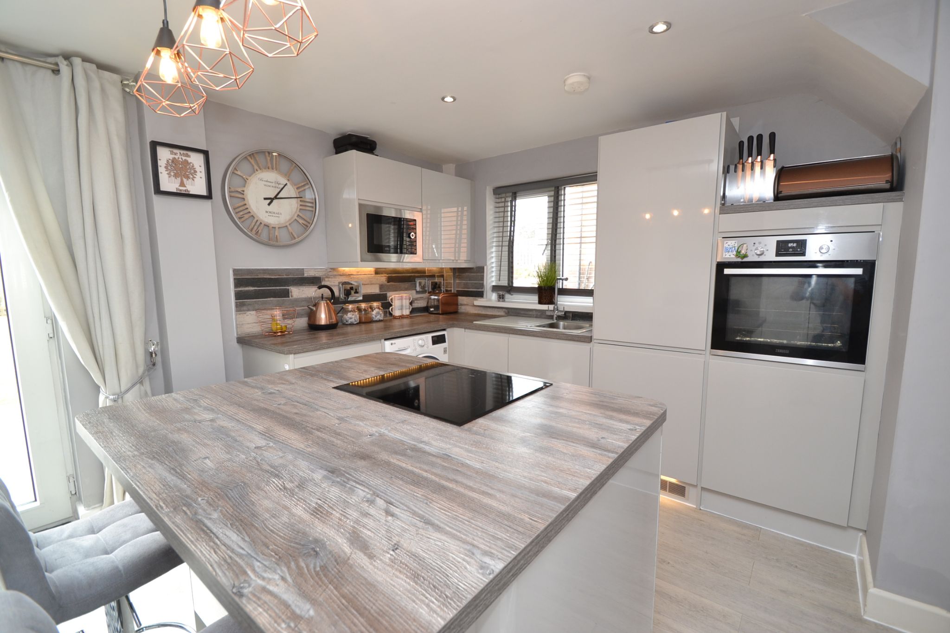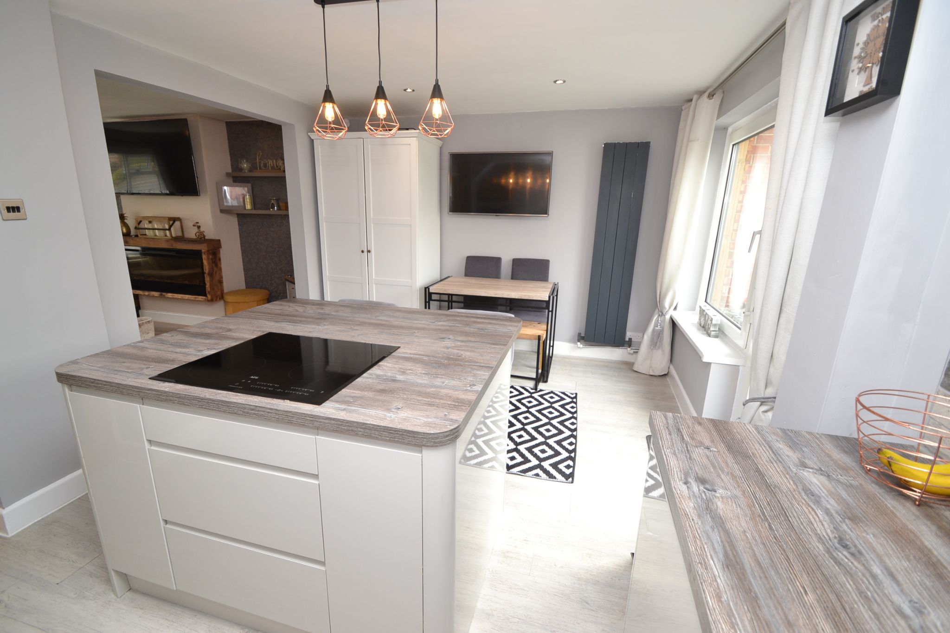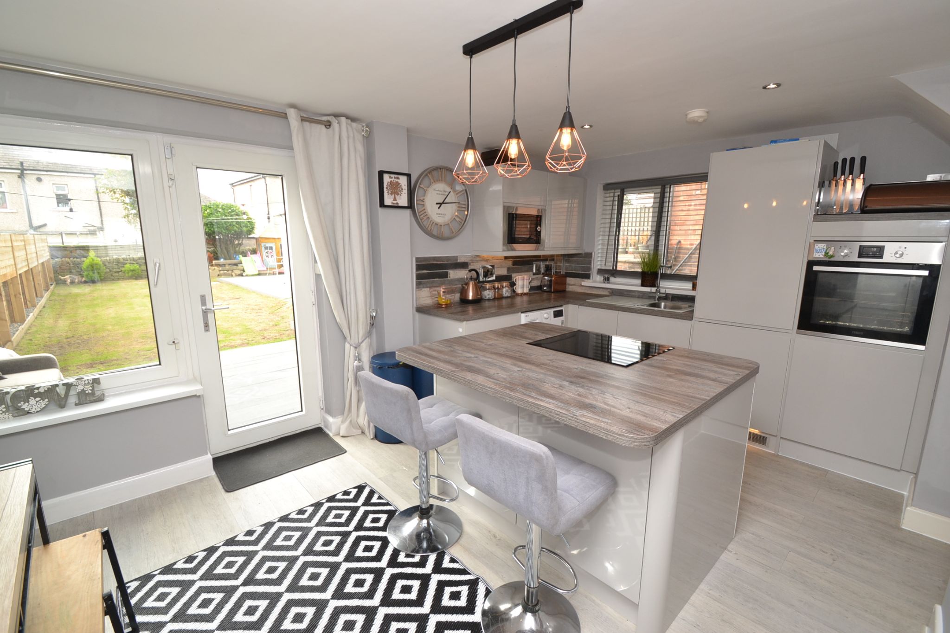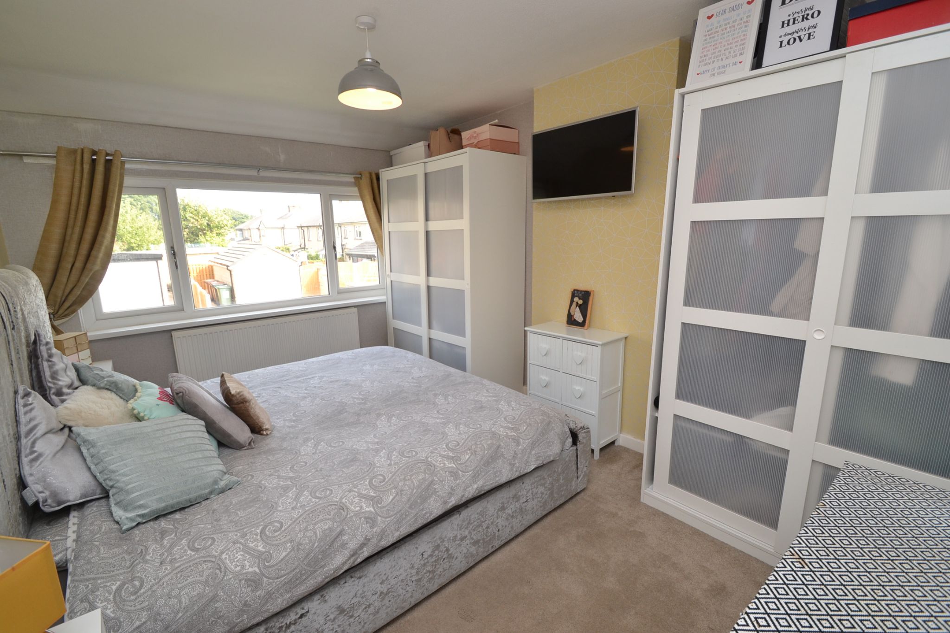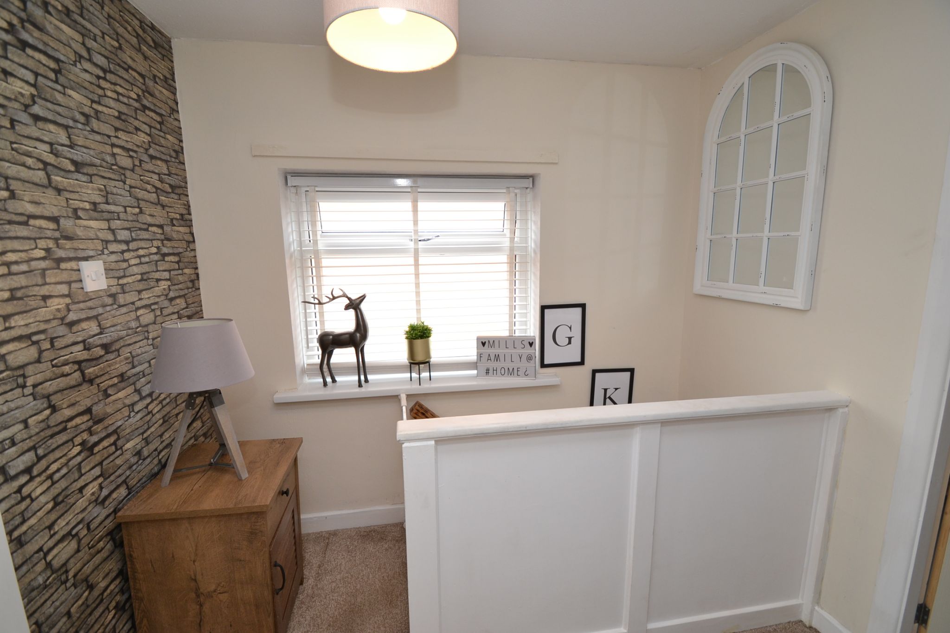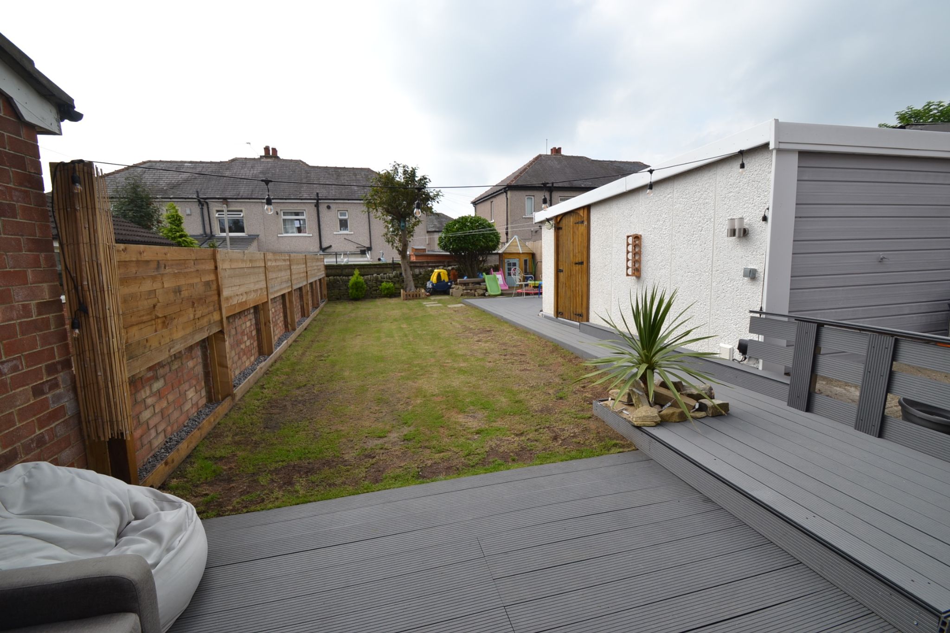High Ash, Wrose, BD18 3 Bedroom Semi-detached House For Sale
£199,995.00 No chain
- 3 Bedrooms
- 1 Bathroom
- 1 Virtual Tours
- 1 Floor Plans
Mortgage Calculator
Council Tax Band : C Estate Fee : Not Set Building Insurance : Not Set
Energy Efficiency Rating
- 92–100 A
- 81–91 B
- 69–80 C
- 55–68 D
- 39–54 E
- 21–38 F
- 1–20 G
2002/91/EC
View EPC document

Quick Facts
Additional Features
- Burglar Alarm
Parking
- Garage
- Driveway
Heating
- Double Glazing
- Gas Central
Outside Space
- Front Garden
- Rear Garden
Entrance Floor
- Ground Floor
Accessibility
- Level access
Condition
- Pristine
Property Features
- Superbly presented 3 bedroom semi-detached
- The property has been totally upgraded internally and externally
- Fantastic young family home
- Quality wren fitted open plan kitchen
- Newly installed bathroom suite
- Large level rear lawned garden
- Drive for 2 cars plus detached garage
- Hot spot part of wrose
- This is a walk in home
- No upward chain
Property Description
SUPERBLY PRESENTED 3 BEDROOM SEMI-DETACHED WHICH HAS BEEN TOTALLY RE-FURBISHED INTERNALLY AND EXTERNALLY * THE PROPERTY OFFERS WALK IN ACCOMMODATION WITH EVERYTHING NEW AND MODERN THROUGHOUT * NEW OPEN PLAN FITTED KITCHEN BY WREN * UPVC DG WINDOWS * GCH AND CONDENSING BOILER * RE-WIRED * FRONT GARDEN * DRIVE FOR 2 CARS LEADING TO THE DETACHED GARAGE * REAR SOUTH FACING LEVEL FAMILY LAWNED GARDEN * BEING SOLD WITH NO UPWARD CHAIN * MUST BE VIEWED TO APPRECIATE *
Here we have a stunning 3 bedroom semi-detached which has been totally re-furbished internally and externally. Briefly comprising, hall, lounge with a feature rustic electric fire, newly created open plan fitted kitchen dining room with a central island, upstairs are 3 bedrooms, modern bathroom suite in white with a shower over the bath. Benefits from Upvc dg windows, re-wired, new tiled external cladding, gch & Worcester Bosch condensing boiler, alarmed, the loft space could be utilised to create a useful area. This is a property that will appeal to a young family which offers a safe rear play garden. Must be viewed to appreciate. NO CHAIN SALE.
Entrance: Front Upvc door into the hallway, stairs, radiator, alarm panel, under stairs cupboard storage.
Lounge: 3.63m x 3.14m (11'10 x 10'3). Upvc dg window to front, fitted blind, radiator, wired for a flat screen TV, rustic electric log fire with an oak beam over.
Open Plan Kitchen Dining Room: 5.05m x 3.26m (16'5 x 10'6). Excellent range of Wren wall & base units in grey, work tops, side Upvc dg window, sink with a mixer tap, under lighting, built in CDA microwave, plumbed for an auto-washer, integrated electric oven by Zanussi, integrated CDA fridge and freezer, breakfast central island with a 4 ring induction hob, drawers and cupboards, inset ceiling lights, Upvc dg rear door, contemporary upright radiator, wired for a flat screen TV, LVT flooring.
Landing & Stairs: Stairs, side frosted Upvc dg window, access into the roof space which could be developed into a further useful area.
Bedroom 1: 4.08m x 3.00m (13'5 x 9'10). Upvc dg window to front, radiator, wired for a flat screen TV.
Bedroom 2: 3.29m x 2.98m (10'9 x 9'9). Upvc dg window to rear, radiator, wired for a flat screen TV.
Bedroom 3: 3.15m x 1.92m (10'4 x 6'3). Upvc dg window to front, radiator, storage with the Worcester Bosch condensing boiler.
Bathroom: 1.95m x 1.75m(6'4 x 5'9). Modern replacement fitted three piece suite in white, part tiled, shower glass screen, chrome thermostatically controlled shower unit over the bath, frosted Upvc dg window, heated chrome towel rail.
Externally: To the front is lawned garden with a fence and borders, drive for 2 cars with gated access onto the updated detached garage with an up and over door plus side door, light & power, water tap. To the rear is a south facing decked patio, level lawned garden, decked area extends to the garden, external power points.
Contact the agent
- Martin.s.lonsdale Estates Leeds Road
- 490 Leeds Road Thackley Bradford West Yorkshire BD10 8JH
- 01274622073
- Email Agent
Property Reference: 0015085
Property Data powered by StandOut Property ManagerFee Information
The advertised rental figure does not include fees.



