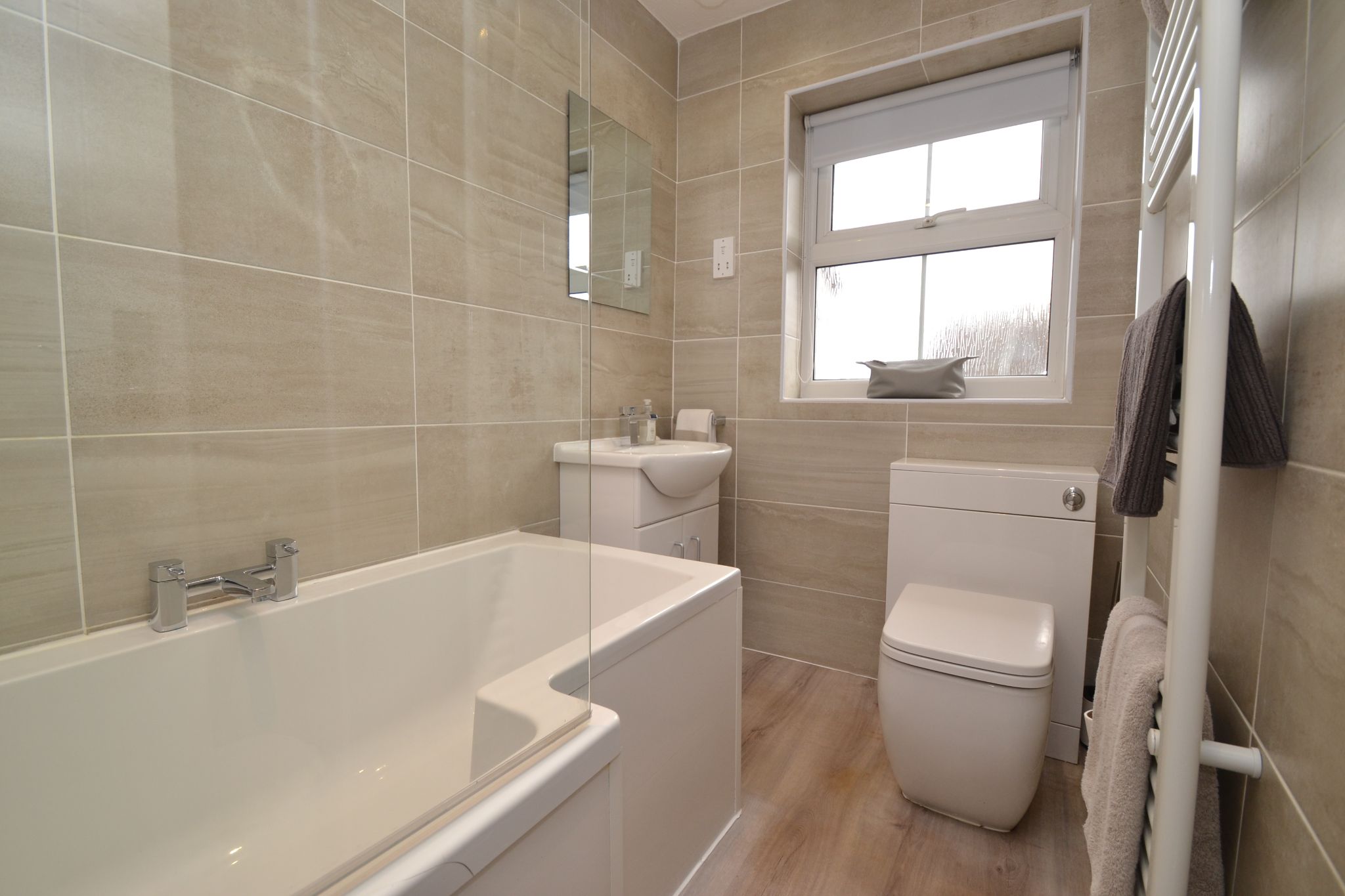Longroyd, Thackley, BD10 2 Bedroom Mid Terraced House For Sale
Mortgage Calculator
Council Tax Band : B Estate Fee : Not Set Building Insurance : Not Set
Quick Facts
Additional Features
- Burglar Alarm
Parking
- Garage
- Driveway
Heating
- Double Glazing
- Gas Central
Outside Space
- Back Garden
- Front Garden
Entrance Floor
- Ground Floor
Accessibility
- Level access
Condition
- Pristine
Property Features
- Pristine 2 bedroom mid-mews property
- Sought after cul-de-sac on cote farm
- Rear tiled roof and insulated conservatory
- Superb fitted kitchen and bathroom
- Replacement ideal condensing combi-boiler and gch
- Upvc dg windows with plantation shutter blinds
- Alarmed
- Front & rear gardens
- Drive and semi-detached garage with light & power
- Walk in dream home for a ftb couple
- Must be viewed to appreciate
Property Description
STUNNING PRISTINE 2 BEDROOM MID-MEWS PROPERTY * COTE FARM DEVELOPMENT * ATTRACTIVE CUL-DE-SAC ON PHASE 1 * THE PROPERTY HAS BEEN LOVINGLY UPDATED BY THE PRESENT OWNERS * KITCHEN IN HIGH GLOSS WHITE * SUPERB BATHROOM SUITE * REAR UPVC DG CONSERVATORY WITH A LIGHT WEIGHT TILED ROOF AND INSULATION * SECOND BEDROOM HAS FULL WALL LENGTH FITTED WARDROBES WHICH COULD EASILY BE REMOVED TO CREATE MORE SPACE IF REQUIRED PRESENTLY MAKES A SUPERB DRESSING ROOM * UPVC DG WINDOWS WITH PLANTATION SHUTTER BLINDS * GCH WITH AN IDEAL 30 INSTINCT CONDENSING COMBI-BOILER * ALARMED * FRONT & REAR ENCLOSED GARDEN * DRIVE AND GARAGE WITH LIGHT & POWER * SUEPRB THROUGHOUT OFFERING WALK IN ACCOMMODATION * IDEAL FTB'S OR DOWNSIZING PERSONS HOME * VIEWING ESSENTIAL *
Offered for sale at an asking price of £229,950, this pristine two-bedroom mid-mews home is located in a highly sought-after cul-de-sac within the ever-popular Cote Farm development in Thackley. Beautifully presented and maintained to an exceptional standard, this delightful property offers a move-in ready home ideal for first-time buyers or couples seeking modern, low maintenance living in a convenient yet peaceful setting.
The home is entered via the ground floor hall, lounge with a useful storage cupboard houses the dryer, this leads onto the superbly fitted kitchen which sets the tone for the high specification found throughout. A particular highlight is the elegant conservatory, benefitting from a tiled roof and full insulation — perfect for year-round use as an extension of your living space. The property also boasts a stunning modern bathroom, ensuring both style and comfort. Complementing the overall finish are UPVC double glazed windows fitted with tasteful plantation shutter blinds, an energy-efficient condensing combi-boiler, gas central heating, and a security alarm system.Outside, there are front and a rear enclosed garden which is attractively landscaped and easy to maintain. Additionally, a semi-detached garage with light and power, along with driveway parking, ensures ample space for vehicles and storage.
Commuters are well-served with the nearby Shipley & Apperley Bridge train stations offering direct rail links to Leeds, Bradford and beyond. Leeds Bradford Airport is also a short 20-minute journey, ideal for both business and leisure travel.
This lovely home must really be viewed to be fully appreciated — a truly turnkey opportunity in a desirable setting. Early viewing is highly recommended to avoid disappointment.
Hall: Front Upvc door into the hall, radiator, alarm panel, staircase.
Lounge: 4.5m x 2.95m (14'7 x 9'7). Mullion style Upvc dg window to front with Plantation shutter blinds, double radiator, wired for a flat screen TV, coving, thermostat control, TV & telephone points, useful under stairs storage cupboard being used with a dryer.
Kitchen: 3.9m x 2.36m (12'7 x 7'7). Range of wall & base units in high gloss white, granite effect work tops with matching splash backs, black glass extractor hood over a 4 ring ceramic hob, glass splash back, built in electric oven, plumbed for an auto-washer, stainless steel sink with a mixer tap, integrated fridge & freezer, wall mounted Ideal 30 Instinct 2 condensing combi-boiler in a wall unit, breakfast bar, inset ceiling lights, double radiator.
Upvc dg Conservatory: 3.09m x 2.52m (10'1 x 8'3). Insulated, inset ceiling lights, radiator, door to rear, externally light weight tiled roof.
Landing & Stairs: Staircase, access into the part boarded roof space.
Bedroom 1: 3.89m x 2.83m (12'7 x 9'3). Two Upvc dg windows to front with Plantation Shutter blinds, double radiator, linen cupboard, fitted wardrobes in white, work station area.
Bedroom 2: 3.49m x 1.69m to sliding robes (11'4 x 5'5). Upvc dg window to rear, radiator, full wall length fitted sliding mirror wardrobes, presently used as a dressing room, inset ceiling lights.
Bathroom: 2.36m x 1.73m (7'7 x 5'6). Three piece P shaped suite in white, shower screen, full tiling, chrome thermostatically controlled shower unit over the bath, Upvc dg frosted window, extractor, electric shaving point, heated towel rail, inset ceiling lights.
Externally: To the front is a pathway, low level lawned garden, weather canopy over the front door. To the rear is an enclosed garden, steps down to a low maintenance garden, comprising composite decking and raised borders plus rockery gardens, water tap. To the side is a drive for 2 cars and a semi-detached garage (left of the two) with an up and over door, light & power.
Contact the agent
- Martin.s.lonsdale Estates Leeds Road
- 490 Leeds Road Thackley Bradford West Yorkshire BD10 8JH
- 01274622073
- Email Agent
Property Reference: 0015412
Property Data powered by StandOut Property ManagerFee Information
The advertised rental figure does not include fees.
























