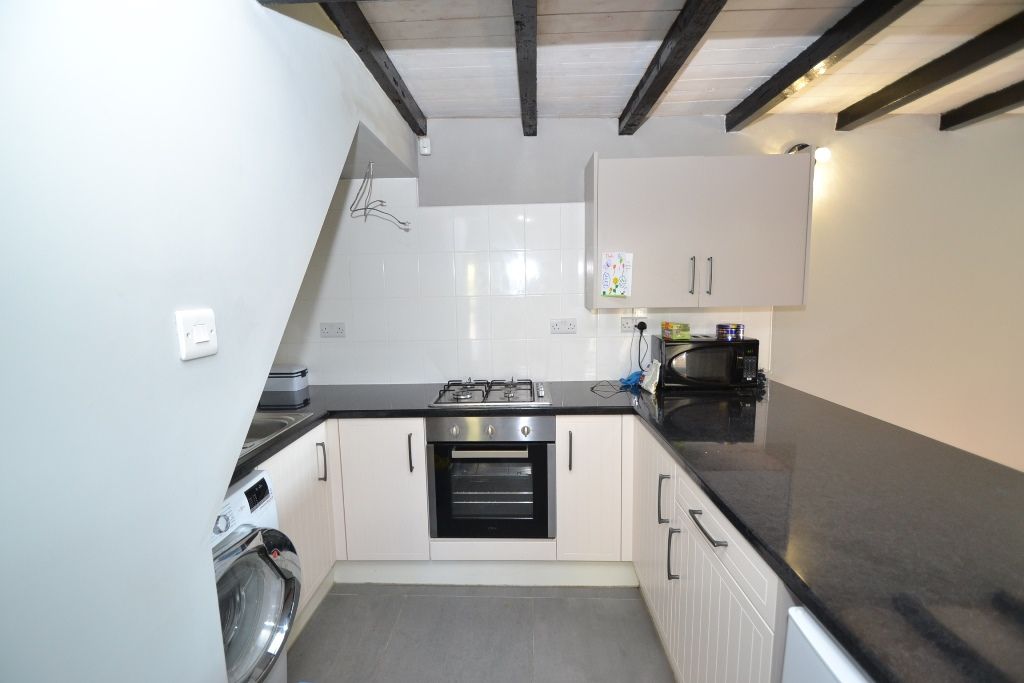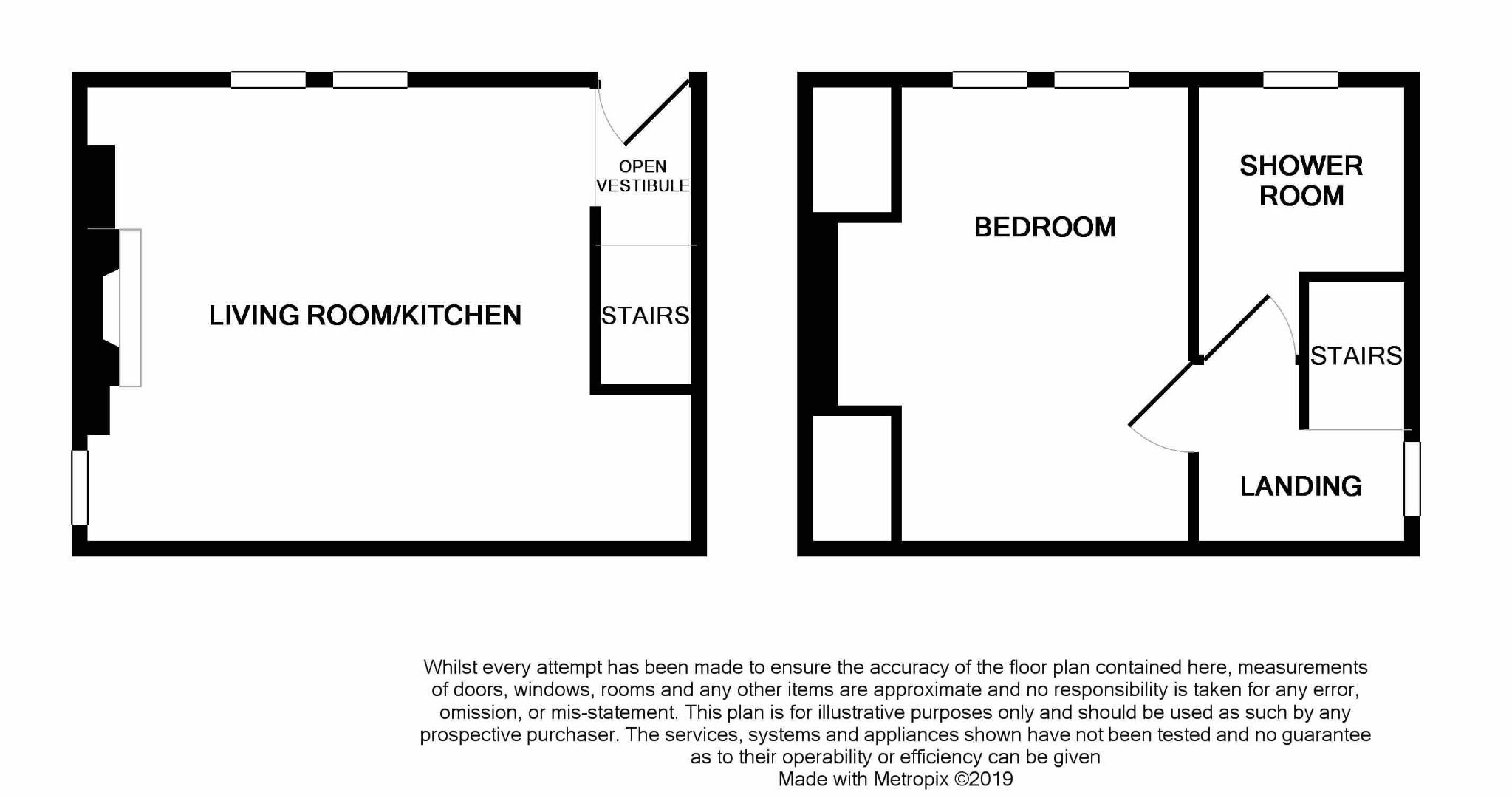Cunliffe Lane, Esholt, BD17 1 Bedroom Cottage House For Sale
Guide price £85,000.00 No chain
- 1 Bedroom
- 1 Bathroom
- 1 Virtual Tours
- 1 Floor Plans
Mortgage Calculator
Council Tax Band : Ask Agent Estate Fee : Not Set Building Insurance : Not Set
Energy Efficiency Rating
- 92–100 A
- 81–91 B
- 69–80 C
- 55–68 D
- 39–54 E
- 21–38 F
- 1–20 G
2002/91/EC
View EPC document

Quick Facts
Parking
- Off Street
Heating
- Double Glazing
- Gas Central
Entrance Floor
- Ground Floor
Accessibility
- Level access
Condition
- Good
Property Features
- Charming cottage in the original emmerdale village
- Through by light
- Gch & wood dg windows
- Grade 11 listed
- Off road parking
- No garden
- Would make an ideal holiday retreat purchase
- Investors or ftb's home
- Dramatically reduced by £50k fqs
Property Description
FOR SALE BY THE MODERN METHOD OF AUCTION WITH ADVANCED PROPERTY AUCTION.....STARTING PRICE £85,000 PLUS RESERVATION FEE'S APPLY
MASSIVLEY REDUCED BY £50,000 *** CHARMING 1 BEDROOM GRADE 11 LISTED COTTAGE SITUATED IN ESHOLT VILLAGE HOME OF EMMERDALE * GET YOUR OWN SLICE OF THIS UNIQUE VILLAGE WITH YOUR OWN COTTAGE * GCH & WORCESTER BOSCH CONDENSING BOILER * WOOD DG WINDOWS * OFF ROAD PARKING SPACE * STONE BUILT STORAGE UNIT * BEING SOLD WITH NO UPWARD CHAIN * AN IDEAL INVESTORS OR HOLIDAY LET/RETREAT * FTB'S HOME AS WELL * PRICED TO SELL *
PICTURESQUE POSTCARD EX EMMERDALE VILLAGE LOCATION *** Unique stone Grade 11 listed cottage in what was the home of Emmerdale village in this quaint setting, comprising, lounge with fitted kitchenette, large double bedroom with fitted storage cupboards, shower room, beams features throughout, quality wood dg windows, off road parking space, outbuilding midden storage. This would make an ideal FTB'S home or possible investors holiday let or holiday retreat. Here you can walk to the Woolpack 2 minutes away to enjoy your local pint and take in the surroundings of Emmerdale. Lots to do and conveniently placed for exploring the Yorkshire Dales. NO CHAIN. LONDON INVESTORS TAKE NOTE HAS GOOD POTENTIAL.
Entrance: Front timber door into the vestibule, ch radiator, tiled floor, stairs.
Lounge/Kitchenette: 5.57m x 4.52m (18'3 x 14'9). Range of wall & base units in white, work tops with tiling above and breakfast bar, integrated 4 ring gas hob and built in gas oven in stainless steel, plumbed for an auto-washer, stainless steel sink with a mixer tap, space for a fridge, extractor, tiled floor, dg window. Carpeted lounge floor area, extensive beam features to the ceiling, living flame coal gas fire, dg window with cottage seat under, mullion style dg windows to front, ch radiator.
Landing: Side dg window.
Bedroom 1: 4.63m x 3.63m (15'2 x 11'10). Mullion style dg windows, ch radiator, beam features, twin cupboard storage one with the Worcester Bosch condensing boiler.
Shower Room: Walk in shower with a chrome thermostatically controlled unit, wc and wash basin in white, extractor, corner wall vanity unit, frosted dg window, ch radiator, linen cupboard.
Externally: Off road parking space, stone ex 'midden storage.
Contact the agent
- Martin.s.lonsdale Estates Leeds Road
- 490 Leeds Road Thackley Bradford West Yorkshire BD10 8JH
- 01274622073
- Email Agent
Property Reference: 0014860
Property Data powered by StandOut Property ManagerFee Information
The advertised rental figure does not include fees.













