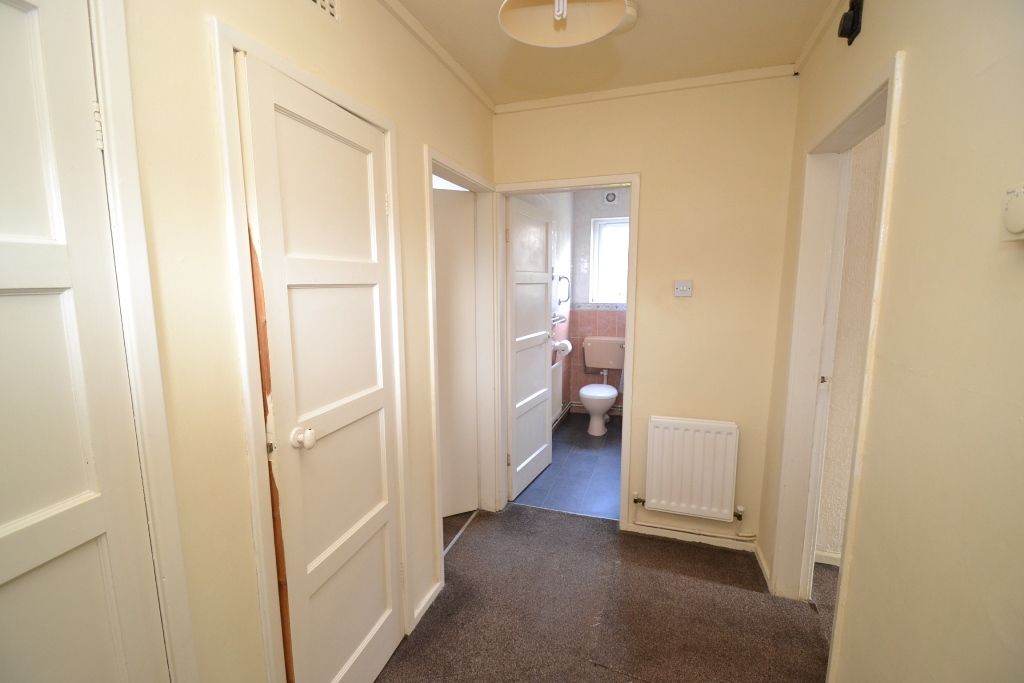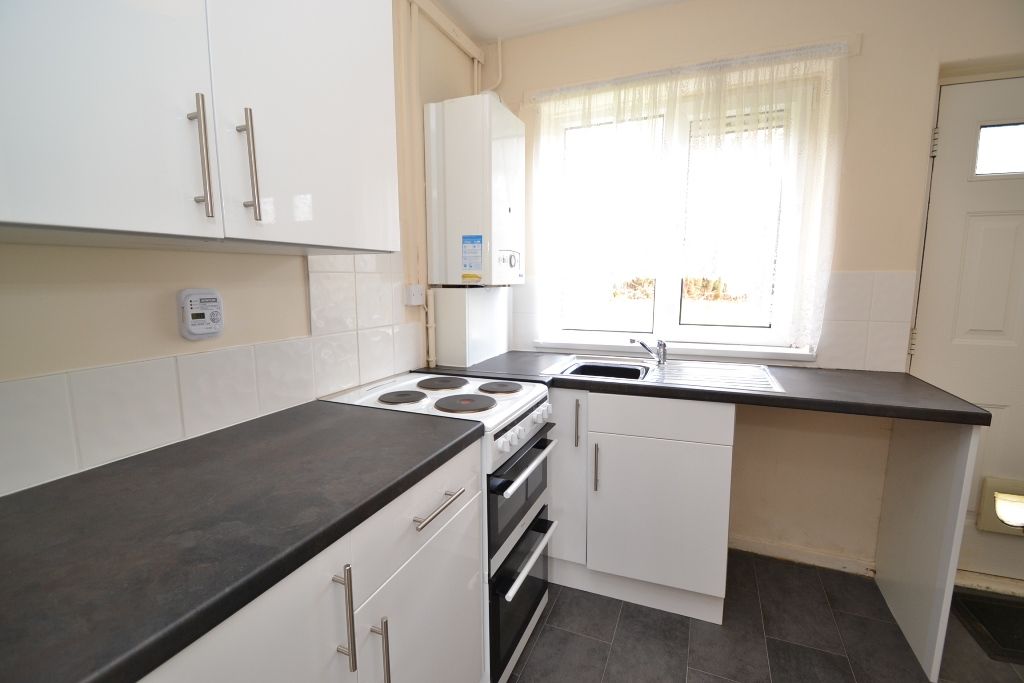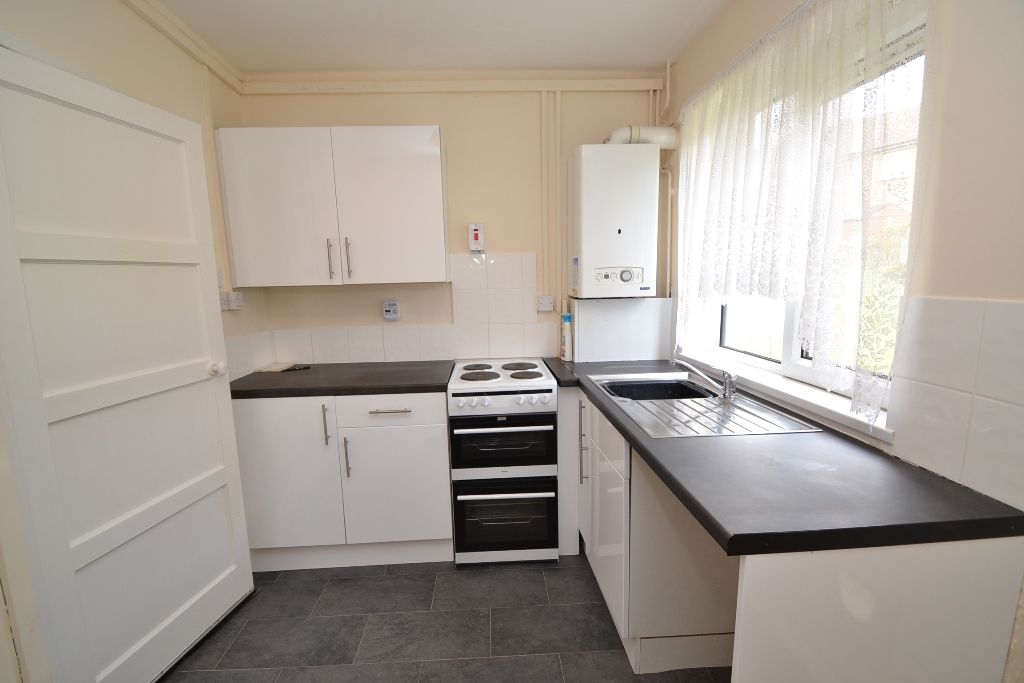Everest Avenue, Shipley, BD18 1 Bedroom Ground Floor Maisonette Flat/apartment For Sale
£64,950.00 No chain
- 1 Bedroom
- 1 Bathroom
- 1 Virtual Tours
Mortgage Calculator
Council Tax Band : Ask Agent Estate Fee : Not Set Building Insurance : Not Set
Quick Facts
Parking
- On Street
Heating
- Double Glazing
- Gas Central
Outside Space
- Front Garden
Entrance Floor
- Ground Floor
Accessibility
- Level access
Condition
- Some Work Needed
Property Features
- Ground floor maisonette
- 1 bedroom
- Gch & combi-boiler
- Upvc dg
- Front garden
- Ideal retirement property
- Could be of interest to investors
- No chain sale
Property Description
GROUND FLOOR 1 BEDROOM MAISONETTE * GCH & COMBI-BOILER * UPVC DG * FRONT GARDEN * MODERN FITTED KITCHEN * PRICED TO SELL * SOME COSMETIC WORK TO BE DONE * IDEAL RETIREMENT HOME AND POSSIBLE INVESTORS OPPORTUNITY * NO UPWARD CHAIN SALE *
Here we have a ground floor maisonette situated in Wrose, comprising, hallway, two walk in storage cupboards, lounge, fitted kitchen in gloss white, additional larder room, double bedroom, three piece suite bathroom, gch & combi-boiler, Upvc dg windows along with composite doors, front garden. Needs some cosmetic work, however, with a small outlay this could be made into a nice apartment suiting a retirement person, or good opportunity for an investor to acquire to add to their portfolio. NO UPWARD CHAIN.
Entrance: Front composite door into the hallway, radiator, two walk in cupboard storage facilities.
Lounge: 4.33m x 3.61m (14'2 x 11'10). Upvc dg window to front & side, radiator, fireplace surround with tiled back and hearth plus gas fire, telephone point, storage cupboard.
Kitchen: 2.84m x 2.26m (9'3 x 7'4). Range of wall & base units in high gloss white, work tops with tiling above, electric cooker to remain, stainless steel sink, Upvc dg window and composite door to rear, plumbed for an auto-washer, wall mounted Glow worm combi-boiler, additional larder room.
Bedroom: 3.35m x 3.23m (10'11 x 10'7). Upvc dg window to rear, radiator.
Bathroom: Three piece suite, full contrasting tiling, shower rail and curtain with electric shower over, frosted Upvc dg window, Upvc cladded ceiling, extractor.
Externally: Front flagged pathway, lawned garden with hedging, off road parking bay.
Leasehold: 91 years left: Ground rent and maintenance per 6 months is £80.74 including buildings insurance, all with Incommunities.
Contact the agent
- Martin.s.lonsdale Estates Leeds Road
- 490 Leeds Road Thackley Bradford West Yorkshire BD10 8JH
- 01274622073
- Email Agent
Property Reference: 0014952
Property Data powered by StandOut Property ManagerFee Information
The advertised rental figure does not include fees.
















