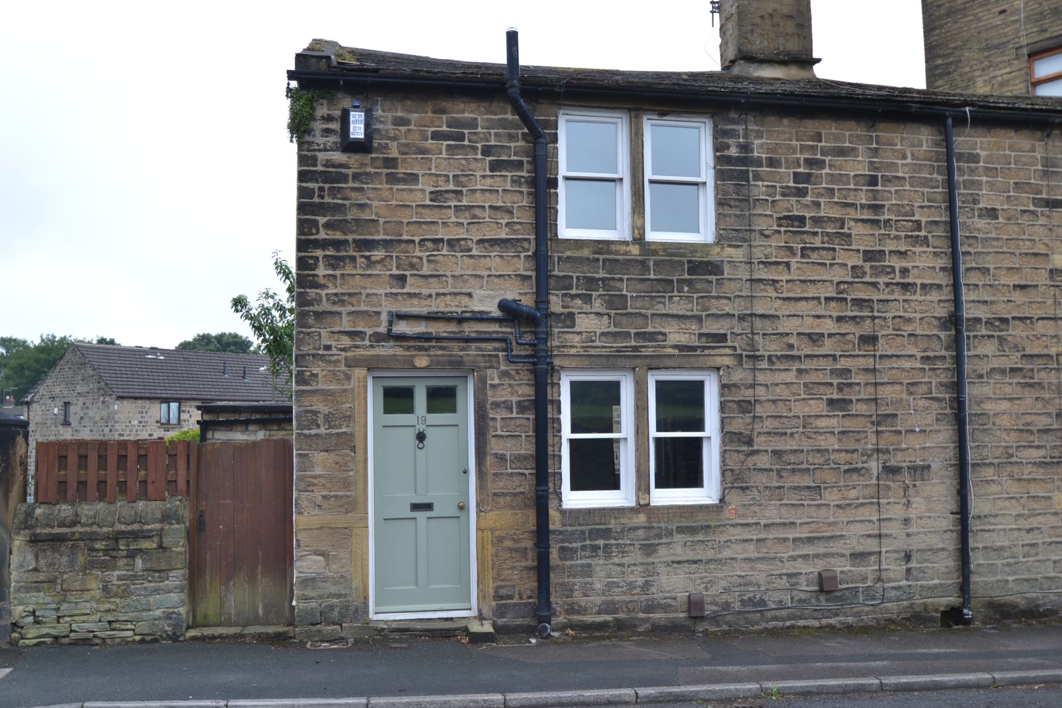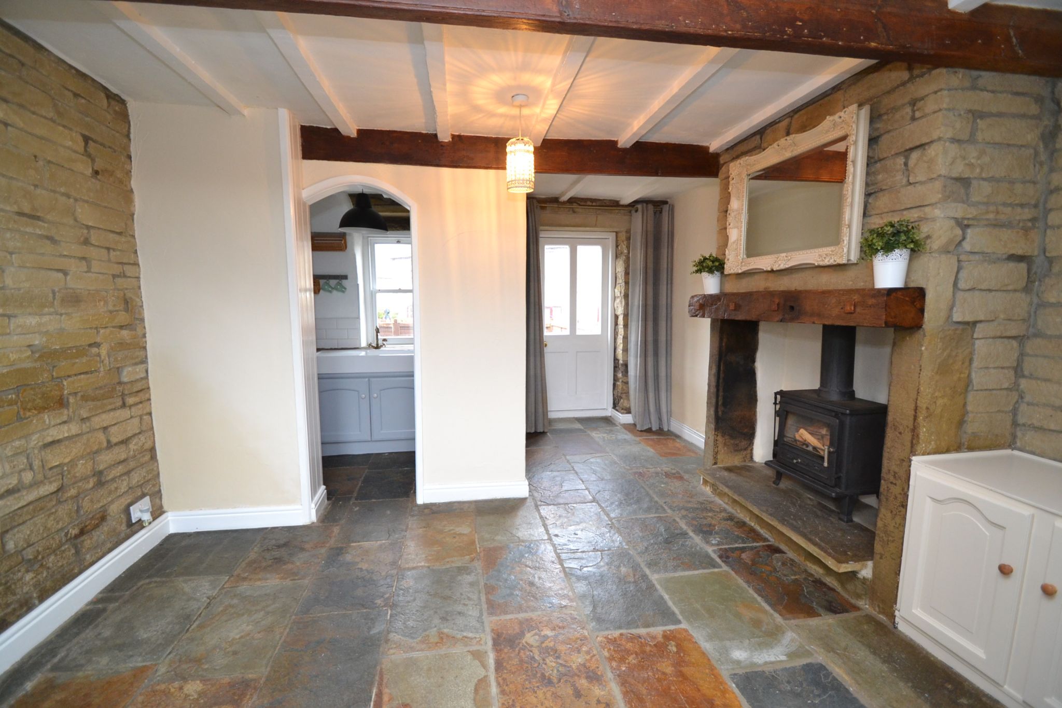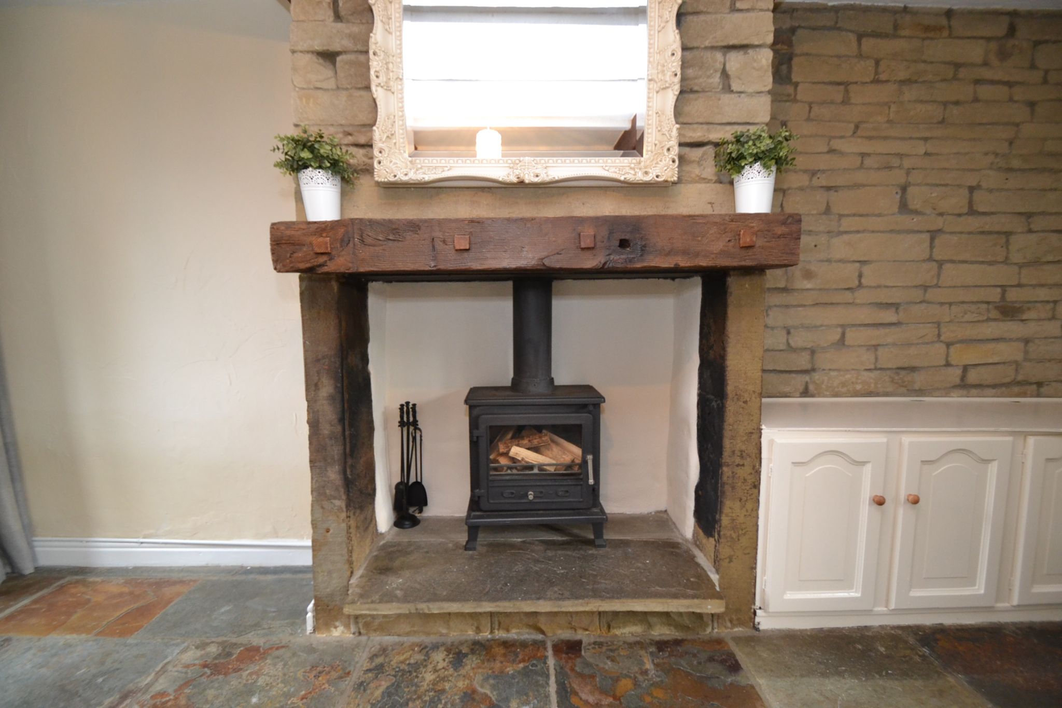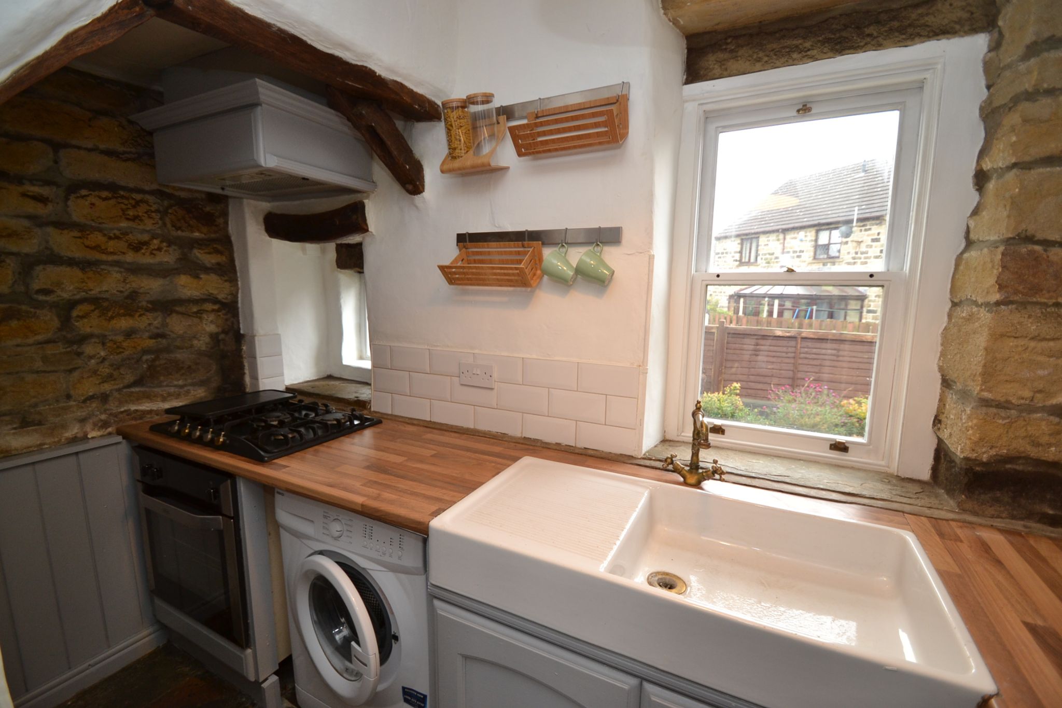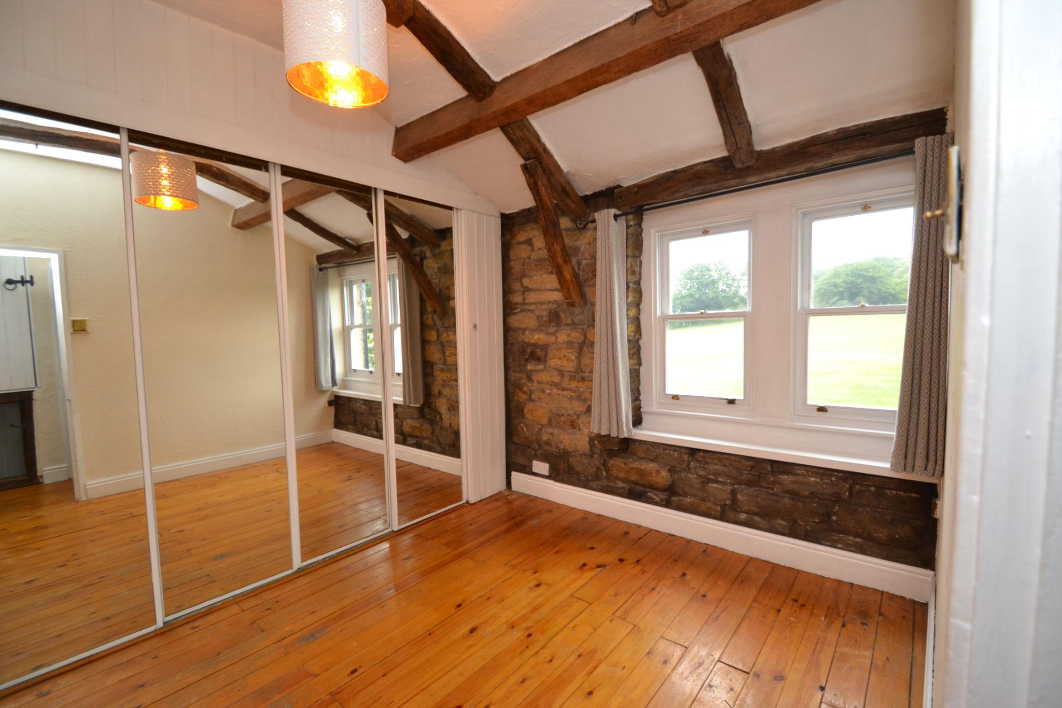Thackley Road, Thackley, BD10 2 Bedroom Cottage House For Sale
£154,950.00 No chain
- 2 Bedrooms
- 1 Bathroom
- 1 Virtual Tours
Mortgage Calculator
Council Tax Band : Ask Agent Estate Fee : Not Set Building Insurance : Not Set
Quick Facts
Parking
- Off Street
- Residents
Heating
- Double Glazing
- Gas Central
Outside Space
- Rear Garden
Entrance Floor
- Ground Floor
Accessibility
- Level access
Condition
- Good
Property Features
- Charming end cottage
- Grade 11 listed circa 1830
- Former mill cottage
- Heart of central village location
- Woodland walks close by
- Shops and bars close walk away
- Lots of character with exposed stone walls and beam features
- Gch and sash wood dg windows
- Rear enclosed garden
- Off road parking
- Great ftb's home
- No chain
Property Description
1830 GRADE 11 LISTED END COTTAGE * CENTRAL VILLAGE LOCATION * LOTS OF CHARACTER WITH EXPOSED STONE WALLS AND BEAM FEATURES * DOUBLE GLAZED WOOD SASH STYLE WINDOWS * FEATURE INGLENOOK FIREPLACE WITH WOOD BURNING STOVE * GCH AND WORCESTER BOSCH CONDENSING BOILER * REAR ENCLOSED GARDEN AND SIDE AREA STORAGE * ALL THE LOCAL SHOPS AND CAFES AND BARS ALL WITHIN WALKING DISTANCE * WOOD LAND WALKS VERY CLOSE BY * OVERALL A GREAT FTB HOME * NO CHAIN SALE *
Here we have a Grade 11 listed 1830 former mill cottage, situated in the heart of Thackley village, close to all the local amenities with cafes, bars and local shops plus wood land walks all on the doorstop. The property comprises, front entrance into a stone flagged vestibule, lounge with beam features and exposed stone walls, inglenook fireplace and wood burning stove, an archway leads onto the kitchen, upstairs is a part beamed landing, 2 bedrooms both with beam features, bathroom in white. Externally to the side is a built on storage unit, side area, rear enclosed garden, off road parking bay. If you are looking for all the character of beams and stone work with a village feel, then look no further, here is your dream cottage. Sold with NO CHAIN. VIEWING ESSENTIAL. (Measurements and floor plan to follow shortly).
Front Entrance: Door into the Yorkshire stone flagged vestibule, radiator, exposed stone wall.
Lounge: Mullion style sash double glazed wood windows with bench seat under, radiator, beams, exposed stone walls, feature solid wood oak lintel over the inglenook fireplace with wood burning stove, base unit cupboard, rear wood dg timber door, Yorkshire stone flagged floor, archway leads onto the:
Kitchen: Range of wall & base units, sink in white with mixer tap, two dg wood windows, beam features, space for a tall boy fridge freezer, extractor over a 5 ring gas hob and electric cooker, plumbed for an auto washer, Yorkshire stone flagged floor, under stairs storage cupboard.
Landing & Stairs: Stone steps, beam features, cupboard with the Worcester Bosch condensing boiler, loft access, polished wood floor.
Bedroom 1: Front wood dg sash mullion style windows, radiator, sliding mirror fitted robes, beam features, exposed stone wall, polished wood floor.
Bedroom 2: Exposed stone wall, radiator, dg wood sash mullion style window to rear, beam features, polished wood floor.
Bathroom: Three piece suite in white, part tiled, thermostatically controlled chrome shower unit over the bath, frosted wood dg window, radiator, cupboard.
Externally: Side gate with small garden area, adjacent attached storage unit. Rear SW facing enclosed garden, rear parking space.
Contact the agent
- Martin.s.lonsdale Estates Leeds Road
- 490 Leeds Road Thackley Bradford West Yorkshire BD10 8JH
- 01274622073
- Email Agent
Property Reference: 0014971
Property Data powered by StandOut Property ManagerFee Information
The advertised rental figure does not include fees.

