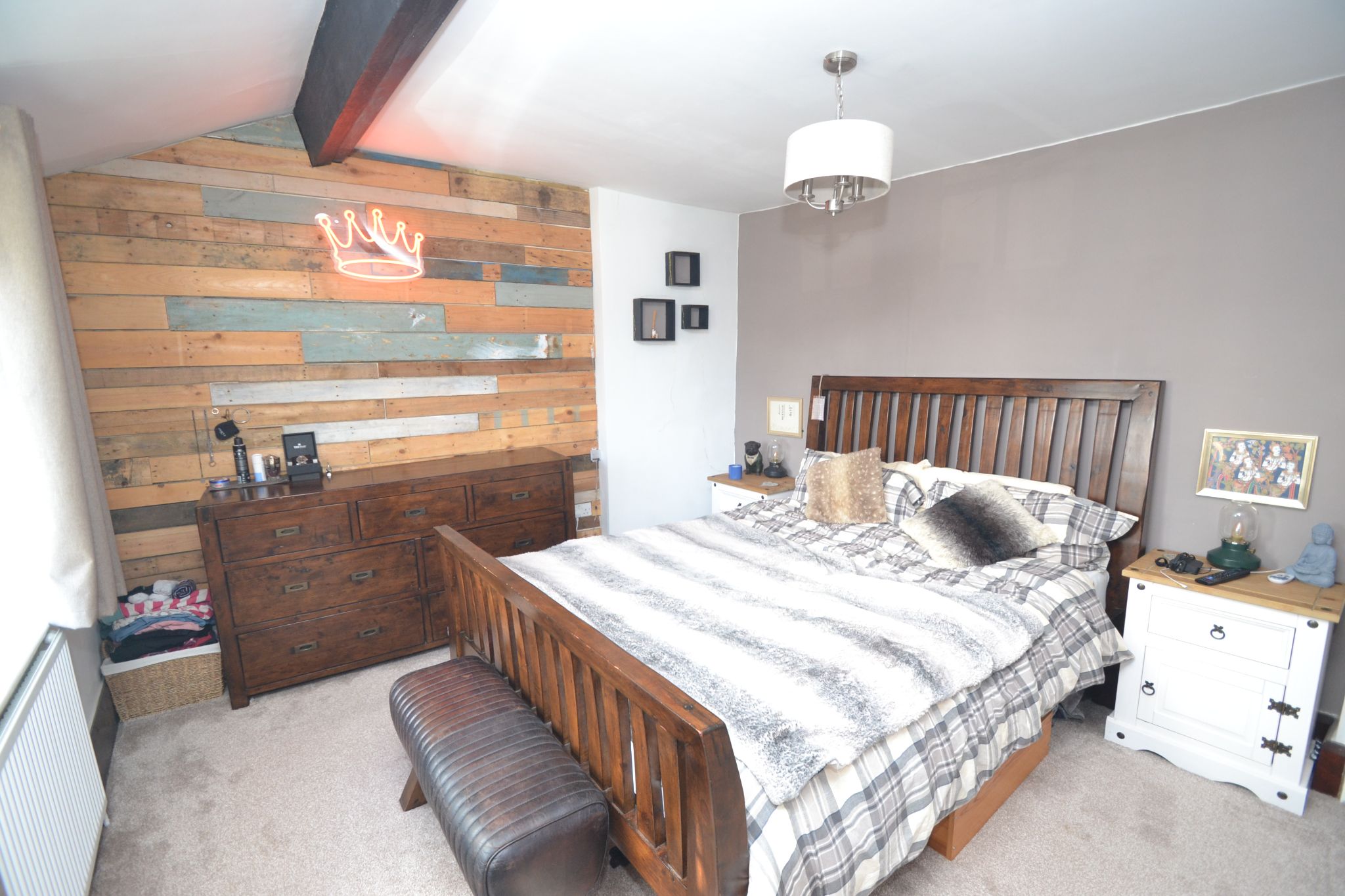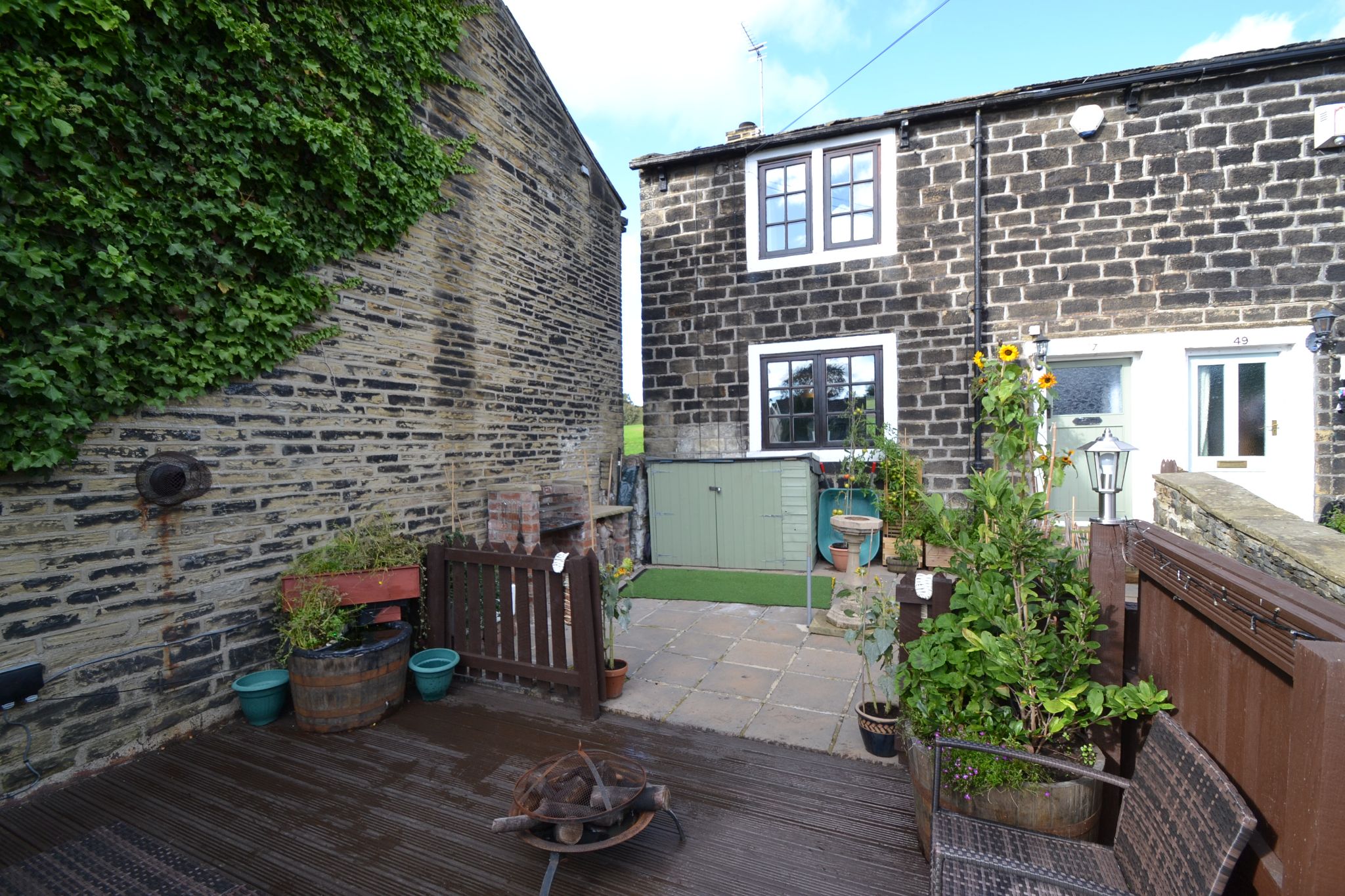Park Road, Thackley, BD10 2 Bedroom Cottage House For Sale
Mortgage Calculator
Council Tax Band : B Estate Fee : Not Set Building Insurance : Not Set
Quick Facts
Additional Features
- Burglar Alarm
Parking
- Off Street
Heating
- Double Glazing
- Gas Central
Outside Space
- Front Garden
Entrance Floor
- Ground Floor
Accessibility
- Level access
Condition
- Good
Property Features
- Superb grade 11 listed end cottage
- Hot spot part of thackley village
- 2 double bedrooms
- Front south facing facing garden
- Off road parking
- Lots of character with beams and exposed stone wall
- Gch & recent ideal logic condensing boiler
- Superb bathroom suite with free standing bath and walk in shower cubicle
- Close to all the local amenities & woodland walks
- Micro-bars, restuarant, local shops with good rail and bus links for leeds
- Great couples home
- Viewing essential
Property Description
Here we have the dream cottage in the central part of Thackley village dating back to the 18th century. This part of Thackley was originally a small hamlet of old cottages which has retained its ambience, but now offers a new owner, a vibrant village atmosphere with plenty of amenities. Briefly, comprises, entrance hall, lounge with beams, feature fireplace, cellar access, Shaker style fitted kitchen dining room with space for a table and chairs, upstairs are 2 double bedrooms, a superb enlarged bathroom with a walk in shower plus a free standing bath and upright mixer tap. Lots of character features internally, superb south facing front garden with a seated decked area and barbeque station, log store, flagged patio, off road parking. VIEWING ESSENTIAL TO APPRECIATE.
Entrance: Ground floor timber door into the hall, stairs, contemporary upright anthracite radiator, alarm panel, soiid oak wood flooring.
Lounge: 4.42m(14'6'') x 3.91m (12'10''). A good size room with a superb feature open stone fireplace with a stone lintel and log effect gas fire, solid oak wood floor, radiator, hardwood dg cottage style front window, beams, modern rustic wood to one wall.
Kitchen Dining Room: 4.70m (15'5'') x 2.13m (7'0''). Spacious kitchen fitted with a modern range of 'Shaker' style wall, base and drawer units with complementary Butcher solid wood work surfaces, white ceramic sink and side drainer with mixer tap, integrated dishwasher, plumbed for an auto-washer, fridge, electric oven and four point ceramic electric hob with extractor over, part tiled in modern splashbacks with neutral decor to the remainder, radiator, oak wood flooring, sealed unit double glazed window to the rear elevation with scenic views over common land to the rear, space for a good size table and chairs. Wall unit houses the Ideal Logic 30 condensing boiler. Internal door leads to the cellar head plus cellar storage.
To The First Floor: Stairs lead to the landing.
Bedroom 1: 4.06m(13'3'') x 3.41m (11'1''). A double room with modern neutral decor, rustic wood to one wall, beam, radiator, walk in cupboard storage, sealed unit double glazed window to the front elevation.
Bedroom 2: 2.84m (9'4'') x 2.51m (8'3''). A nice sized second double bedroom, sealed unit double glazed window to the rear elevation with views over greenery.
Bathroom: 3.62m (11'8) x 2.14m (7'0). Superb totally revamped bathroom with a walk in shower cubicle and glass screen, chrome thermostatically controlled shower unit, exposed stone wall, part tiled in white with contrasting pattern tiling, tiled floor in wood effect, upright contemporary anthracite radiator, free standing bath in white with an upright chrome mixer tap, wc and floating wash basin in white, extractor, frosted window, beam features, inset ceiling lights.
Externally: To the front is a south facing cottage garden with off road parking, pathway to the gate access for the flagged patio, purpose built barbeque station, log store, decked area for seating with power points and lighting.
Location: The property is situated in this highly desirable, residential area of Thackley and is well placed for the local amenities including schools for all ages, Apperley Bridge & Shipley Railway Station, and transport links into Leeds and Bradford City Centres and pleasant walks at Thackley Wood and nature reserves. The A657 and A658 offers good road links to all major centres including Leeds, Bradford, Harrogate and York.
Contact the agent
- Martin.s.lonsdale Estates Leeds Road
- 490 Leeds Road Thackley Bradford West Yorkshire BD10 8JH
- 01274622073
- Email Agent
Property Reference: 0015176
Property Data powered by StandOut Property ManagerFee Information
The advertised rental figure does not include fees.


























