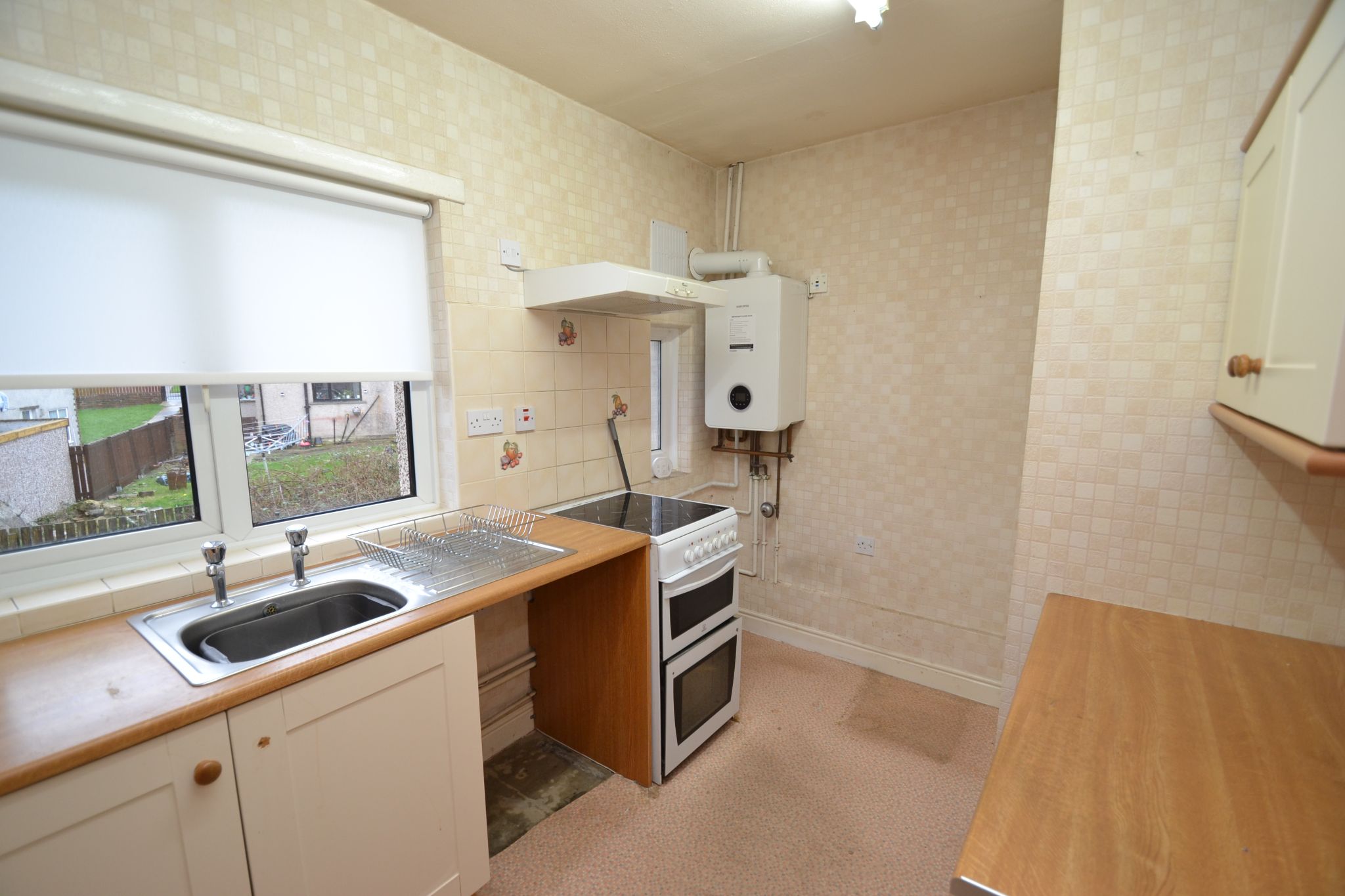Low Ash Road, Wrose, BD18 2 Bedroom Maisonette Flat/apartment For Sale
£79,950.00 No chain
- 2 Bedrooms
- 1 Bathroom
- 1 Virtual Tours
Mortgage Calculator
Council Tax Band : A Estate Fee : 141.0000 Building Insurance : Not Set
Energy Efficiency Rating
- 92–100 A
- 81–91 B
- 69–80 C
- 55–68 D
- 39–54 E
- 21–38 F
- 1–20 G
2002/91/EC
View EPC document

Quick Facts
Parking
- On Street
Heating
- Double Glazing
- Gas Central
Outside Space
- Back Garden
Entrance Floor
- Ground Floor
Condition
- Good
Property Features
- 2 bedroom first floor apartment
- Ex'local authority but privately owned
- Access by ground floor stairs
- Gch with a new worcester greenstar 4000 condensing combi-boiler & gch
- Upvc dg windows
- Front facing balcony & rear lawned garden
- Modern fitted shower room
- Fitted kitchen separate to the lounge
- Ideal ftb's or investors property
- Popular part of wrose close to the local shops and amenities
- No chain sale
Property Description
FIRST FLOOR 2 BEDROOM MAISONETTE APARTMENT (EX'LOCAL AUTHORITY BUT PRIVATELY OWNED) * GROUND FLOOR STAIRS TO THE FIRST FLOOR * INNER HALLWAY WITH A DOOR LEADS OUT TO THE FRONT FACING BALCONY * LOUNGE * KITCHEN * 2 BEDROOMS * MODERN FITTED SHOWER ROOM * NEWLY INSTALLED WORCESTER BOSCH 4000 CONDENSING COMBI-BOILER * UPVC DG WINDOWS * DOWNSTAIRS STORAGE * GOOD SIZE REAR LAWNED GARDEN * PARKING ON STREET * IDEAL FTB'S OR INVESTORS PROPERTY * NO CHAIN SALE * POPULAR PART OF WROSE BEING WELL PLACED FOR ALL THE LOCAL AMENITIES *
Offered for sale in the popular part of Wrose is this attractive two-bedroom, first-floor apartment. Located on Low Ash Road, this well maintained ex-local authority property is now privately owned and up for sale at an asking price of £79,950. Ideal for first-time buyers or keen investors looking for a property that needs little to no work on it, this is an excellent opportunity.
In addition to the two inviting bedrooms, the apartment includes a reception room separate to the fitted kitchen, creating a dedicated space for relaxation and entertaining. The fitted kitchen is plumbed for an auto-washer, electric oven point, built-in cupboards for maximum storage.
The property benefits from a modern fitted shower room and gas central heating. This is made efficient with a newly installed Worcester Greenstar 4000 condensing combi-boiler that ensures a constant supply of heating and hot water. A new consumer unit has been installed.
Externally, the property is equally as impressive. To the front, there's a welcoming balcony, providing an airy space for outdoor relaxation. To the rear, you have the added bonus of a private lawned garden, an ideal setting for summertime barbecues and outdoor enjoyment.
This flat is situated in a bustling area, close to local shops and other amenities, making it incredibly convenient. It is also offered for sale with no onward chain, easing the buying process and making it an even more attractive purchase.
Entrance: Ground floor: Composite door, useful storage cupboard, stairs to the landing, radiator, cunsumer unit cupboard, access door leads out to the front facing balcony.
Lounge: 4.31m x 3.65m (14'1 x 11'9). Upvc dg window to front with a fitted blind, coving, radiator, fireplace surround with an electric fire, built in cupboard storage, coving.
Kitchen: 3.64m x 2.25m (11'9 x 7'3). Range of wall & base units, work tops, recently installed Worcester Bosch Greenstar 4000 condensing combi-boiler, electric cooker point with a Whirlpool extractor hood, plumbed for an auto-washer, two Upvc dg windows to rear, stainless steel sink, breakfast bar.
Bedroom 1: 3.35m x 3.21m (10'10 x 10'5). Upvc dg window with a fitted blind to the rear, radiator, coving, fitted robes.
Bedroom 2: 2.76m x 2.41m (9'0 x 7'9). Upvc dg window to front, radiator, fitted robes, coving.
Shower Room: Fully tiled shower cubicle with a chrome thermostatically controlled shower unit, wash basin set on a high gloss white vanity unit, wc in white, full tiling to the walls, extractor, frosted Upvc dg window, heated chrome towel rail.
Externally: Front on street parking. Access to the rear garden is by a residents communal pathway which incorporates a good size rear lawned garden.
Leasehold: 125 years from the 1st August 1985.
Service Charges: Building Insurance £72,74 per annum, Management charge £141,00 per annum, Ground Rent £10.00 per annum. These are for the period 2023 to 2024 by InCommunities.
Services: Mains electricity, water, drainage and gas are installed. Domestic heating is from a gas fired condensing combination boiler.
Internet & Mobile Coverage: Information obtained from the Ofcam website and displayed on the website portals is available to view.
Contact the agent
- Martin.s.lonsdale Estates Leeds Road
- 490 Leeds Road Thackley Bradford West Yorkshire BD10 8JH
- 01274622073
- Email Agent
Property Reference: 0015298
Property Data powered by StandOut Property ManagerFee Information
The advertised rental figure does not include fees.


















