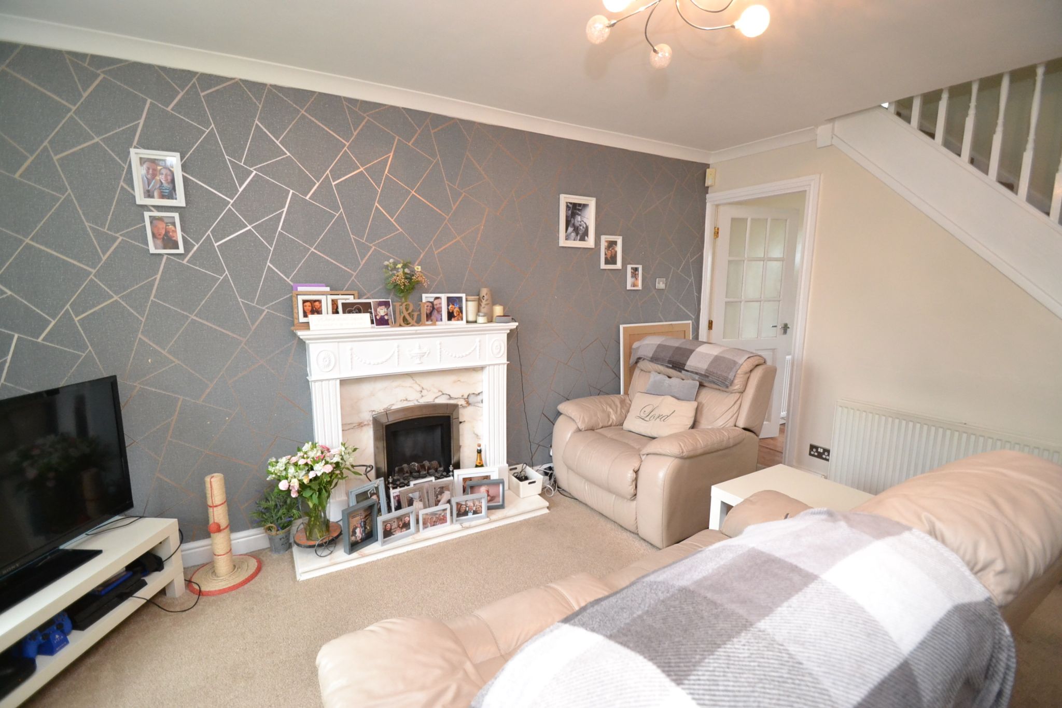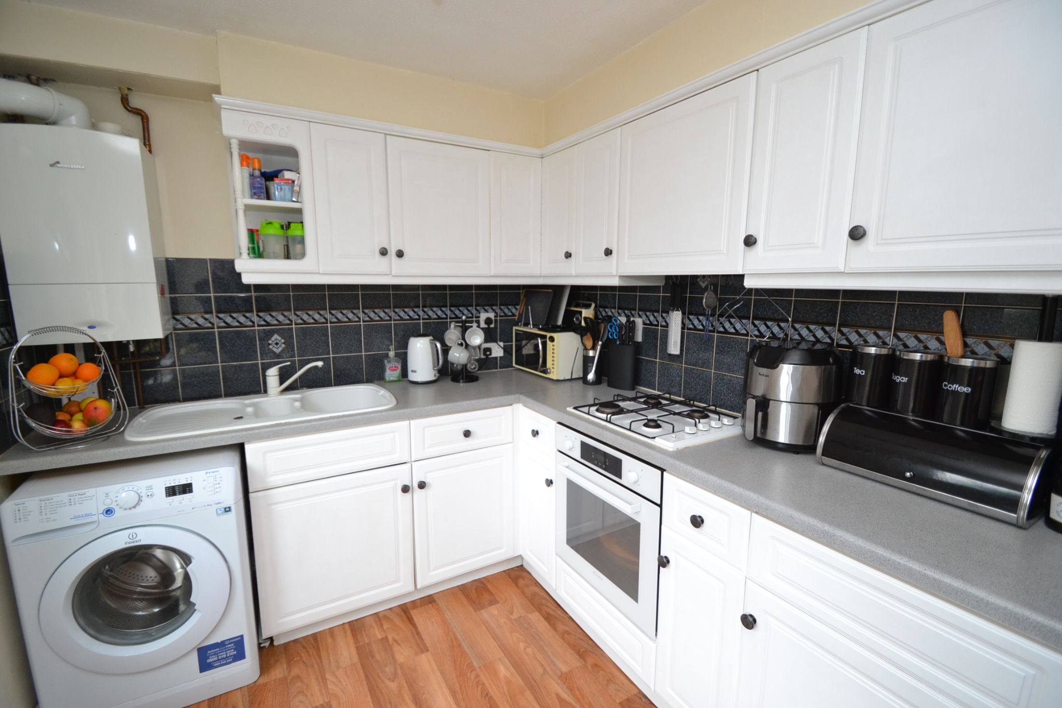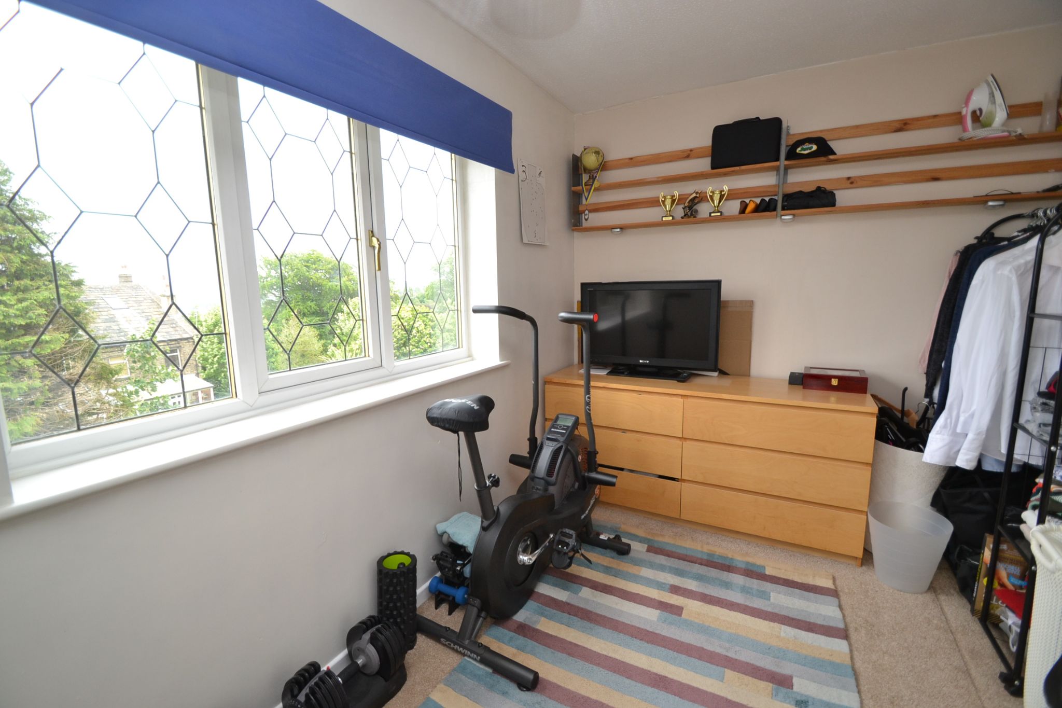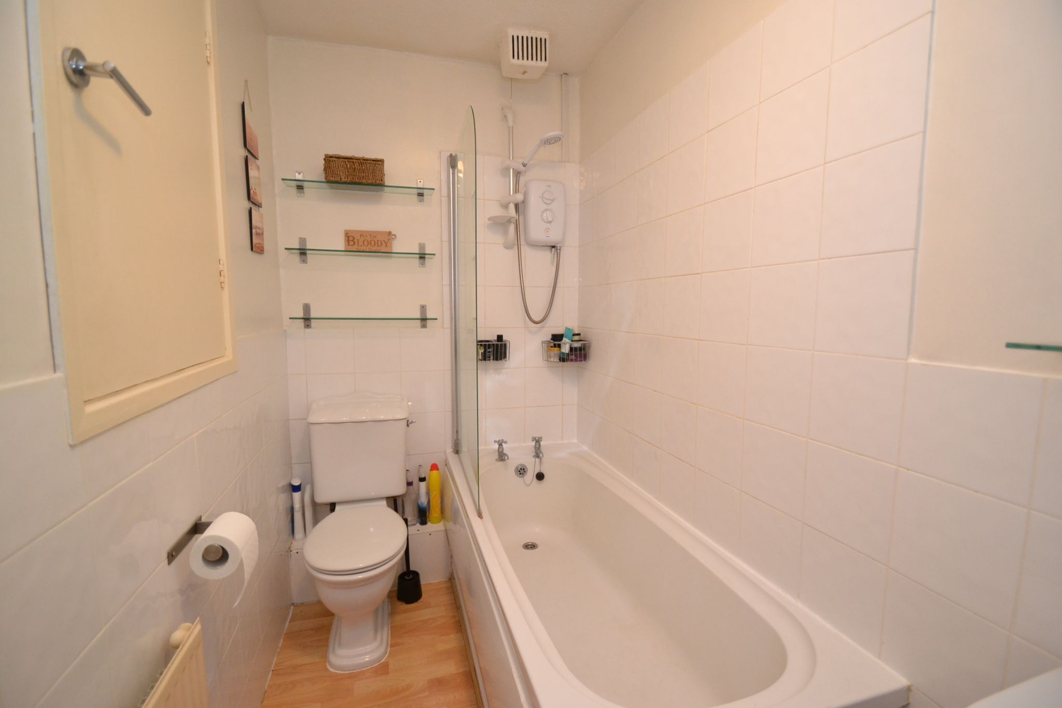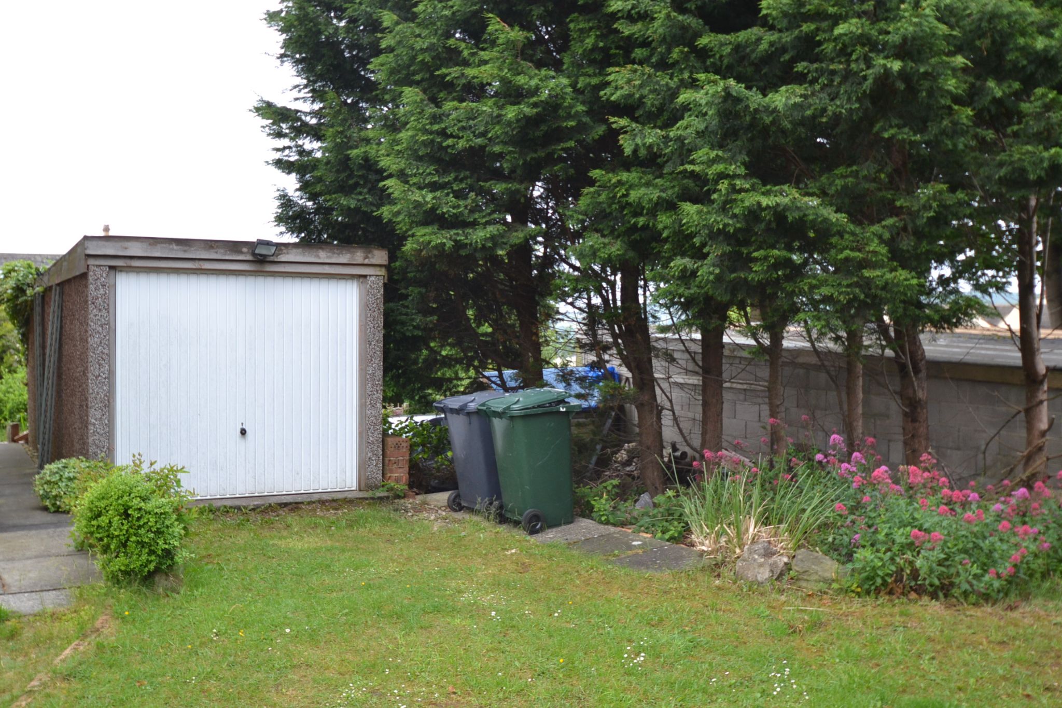Santa Monica Grove, Idle, BD10 2 Bedroom Mews House For Sale
Mortgage Calculator
Council Tax Band : Ask Agent Estate Fee : Not Set Building Insurance : Not Set
Quick Facts
Parking
- Off Street
- On Street
- Residents
Heating
- Double Glazing
- Gas Central
Outside Space
- Enclosed Garden
- Front Garden
- Rear Garden
Entrance Floor
- Ground Floor
Accessibility
- Level access
Condition
- Good
Property Features
- Superb ftb's home
- Quiet location in this sought after part of idle
- Gch & upvc dg
- Front & rear gardens
- Garage with light & power
- Residents off road parking and parking to the front
- Small enclave off this cul-de-sac position
- Great long distance views from the rear bedroom
- Must be viewed
Property Description
Here we have a mid-mews property situated in this small enclave off a cul-de-sac, and located in a popular part of Idle. Comprising, front entrance vestibule, lounge, kitchen which would accomodate a small breakfast table and chairs, upstairs are 2 good size bedrooms, the rear has long distance views, bathroom suite in white with electric shower over the bath, gch & Worcester Bosch condensing boiler, leaded Upvc dg, front garden with a garage 10 metres away, rear enclosed garden with decking and flagged areas. Overall a great FTB home in a nice location.
Front Entrance: Upvc door into the vestibule, internal glazed door leads into the:-
Lounge: 4.55m x 3.58m (14'9 x 11'7). Upvc dg leaded window to front, radiator, Adam style fireplace with marble back & hearth along with a living flame coal effect gas fire, coving, Sky TV point, under stairs storage cupboard.
Kitchen: 3.56m x 2.37m (11'6 x 7'7). Range of wall & base units in white, work tops with tiling above, extractor over a 4 ring gas hob with a built in electric oven, plumbed for an auto-washer, wall mounted Worcester Bosch condensing boiler, 1.5 sink in white with a mixer tap, space for a tall boy fridge freezer, space for a breakfast table and chairs, Upvc dg leaded windows to rear, rear Upvc stable door.
Landing & Stairs: Staircase to the landing.
Bedroom 1: 3.56m x 2.86m (11'6 x 9'3). Upvc dg leaded window to front, radiator.
Bedroom 2: 3.54m x 2.41m (11'6 x 7'9). Upvc dg leaded window to rear, radiator, extensive long distance views from here.
Bathroom: 2.65m x 1.36m (8'4 x 4'4). Three piece suite in white, part tiled, shower screen with electric shower over the bath, extractor, good size linen storage cupboard, radiator.
Externally: To the front is a pathway with lawned frontage and borders, 10 metres away is a detached garage with light & power. Rear garden has a decked area with steps down to a flagged area, additional decked areas, all enclosed,
Contact the agent
- Martin.s.lonsdale Estates Leeds Road
- 490 Leeds Road Thackley Bradford West Yorkshire BD10 8JH
- 01274622073
- Email Agent
Property Reference: 0014968
Property Data powered by StandOut Property ManagerFee Information
The advertised rental figure does not include fees.


