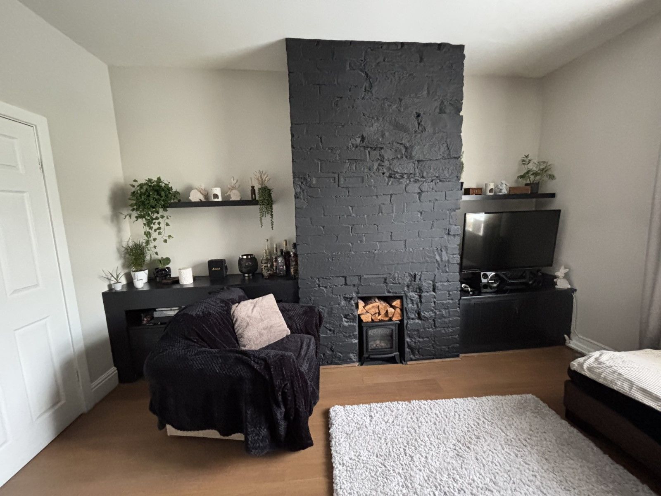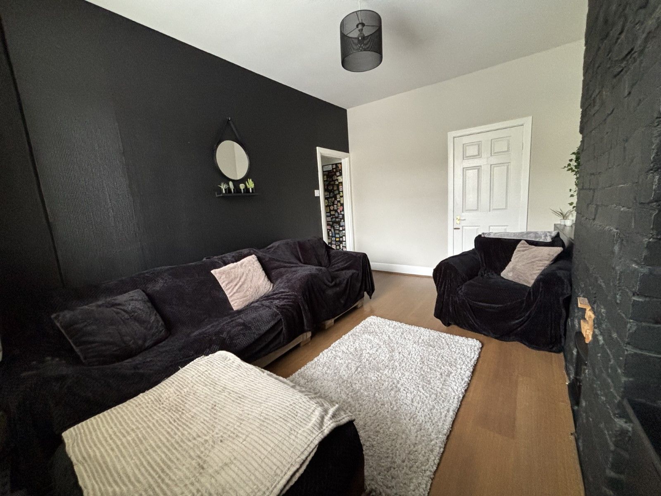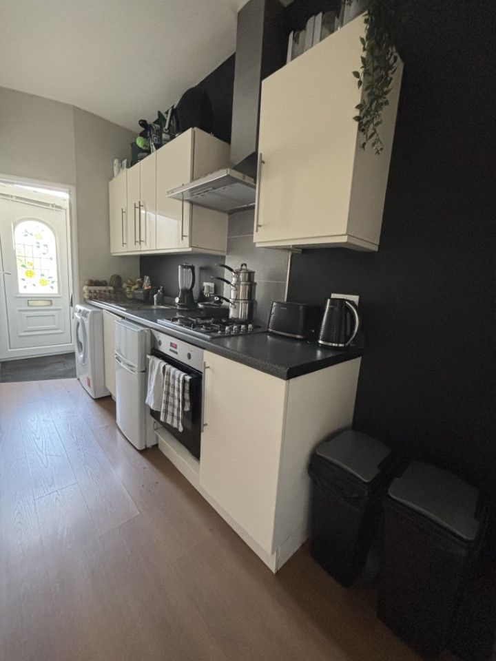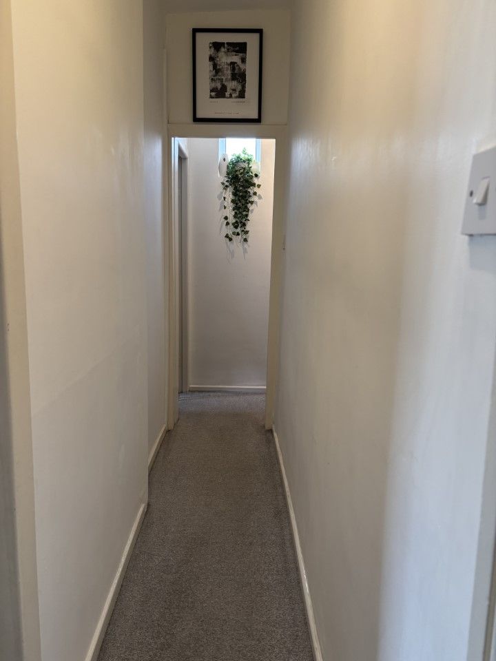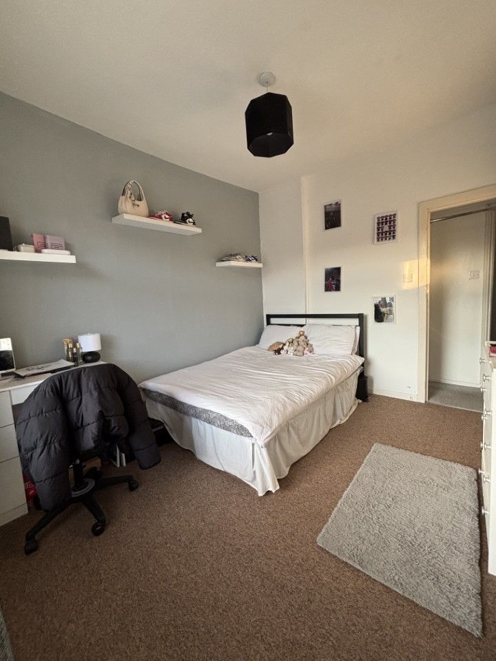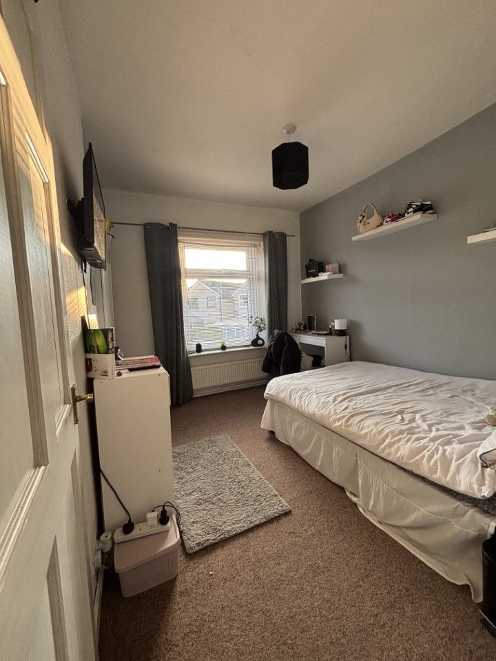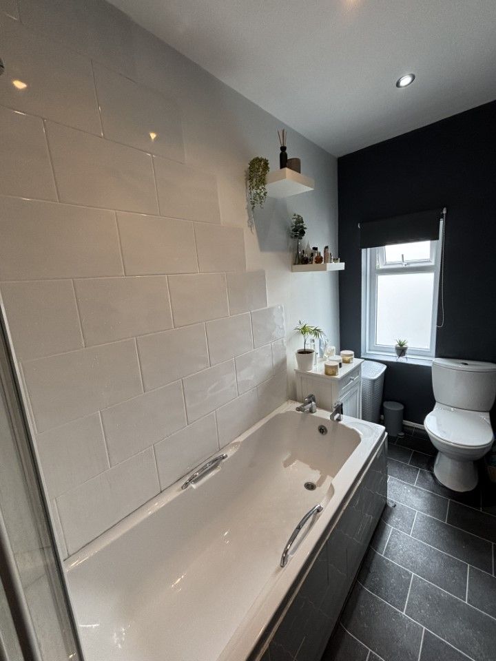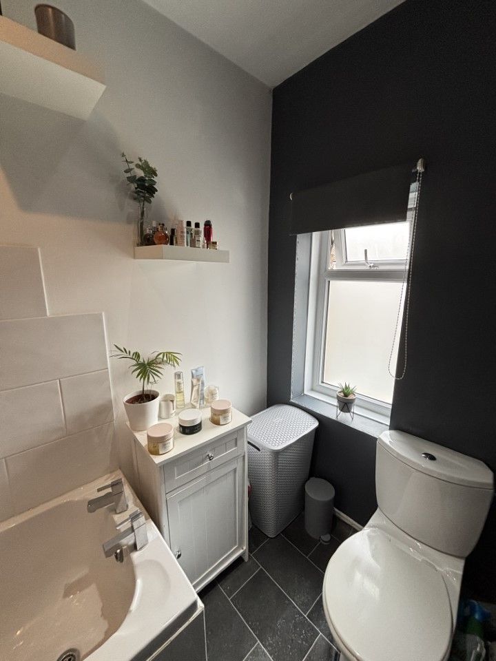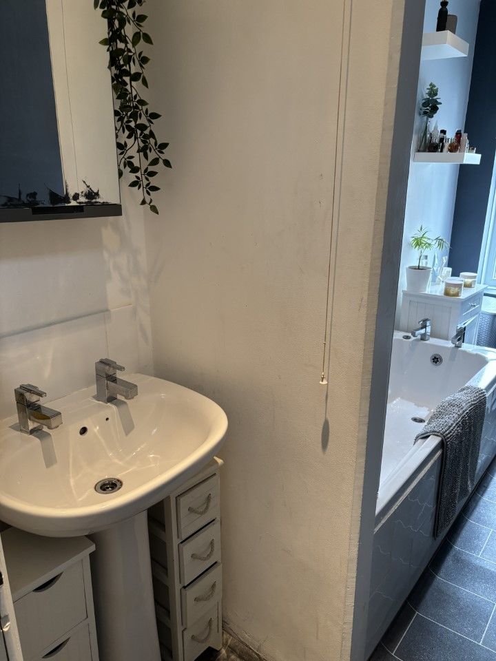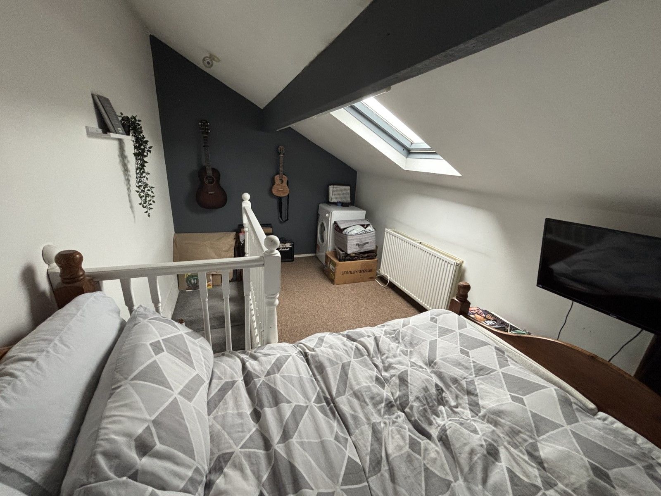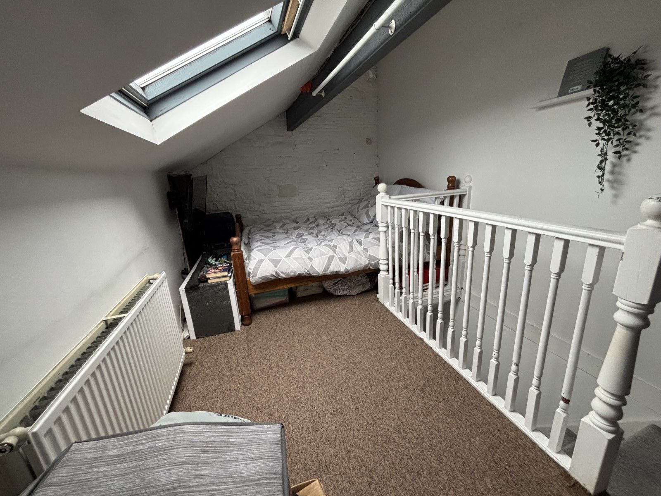Ashfield Road, Thackley, BD10 2 Bedroom Mid Terraced House For Sale
£125,000.00 No chain
- 2 Bedrooms
- 1 Bathroom
Mortgage Calculator
Council Tax Band : A Estate Fee : Not Set Building Insurance : Not Set
Arrange a Viewing
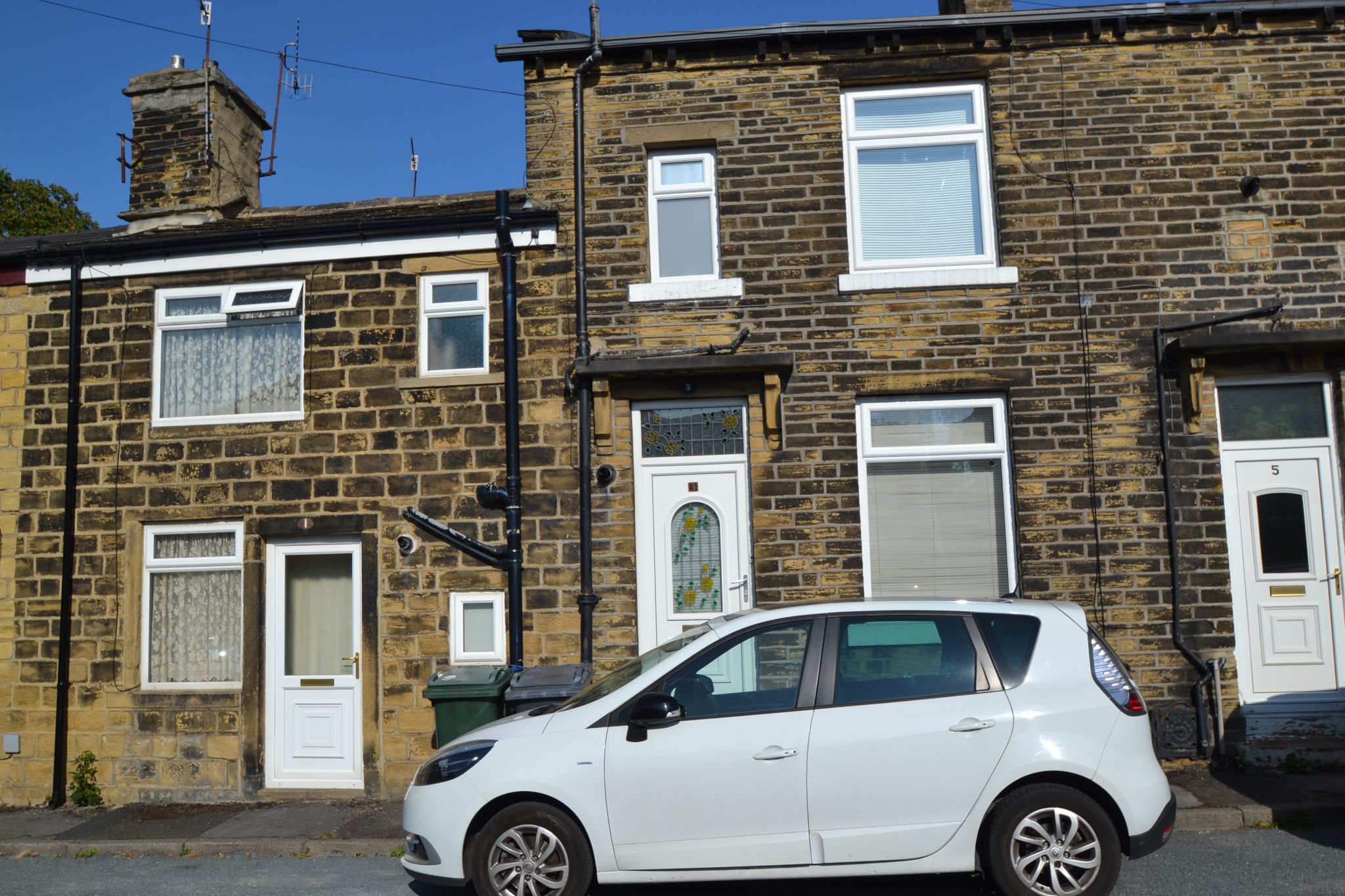
Energy Efficiency Rating
- 92–100 A
- 81–91 B
- 69–80 C
- 55–68 D
- 39–54 E
- 21–38 F
- 1–20 G
2002/91/EC
View EPC document

Quick Facts
Parking
- On Street
Heating
- Double Glazing
- Gas Central
Entrance Floor
- Ground Floor
Accessibility
- Level access
Condition
- Good
Property Features
- 2 bedroom mid-terrace back to back
- Cul-de-sac position
- Close to the village amenities
- Gch with a condensing combi-boiler
- Upvc dg windows and door
- 2 double bedrooms one on each floor
- Bathroom in white
- Bus routes 50 metres away for leeds & keighley
- Ideal young ftb couples home
- No upward chain sale
Property Description
ATTRACTIVLEY PRESENTED 2 DOUBLE BEDROOM MID-TERRACE BACK TO BACK PROPERTY * CUL-DE-SAC POSITION * GCH WITH A CONDENSING COMBI-BOILER * UPVC DG WINDOWS AND DOOR * USEFUL STORAGE CELLAR * GROUND FLOOR ENTRANCE VESTIBULE * GALLEY STYLE KITCHEN * LOUNGE * FIRST FLOOR * DOUBLE BEDROOM AND BATHROOM * SECOND FLOOR * DOUBLE BEDROOM * BUS ROUTES FOR LEEDS AND BEYOND ARE VERY CLOSE BY * THE VILLAGE AMENITIES ARE A SHORT WALK AWAY * THIS IS AN IDEAL FTB COUPLES OR SINGLE PERSONS HOME * NO UPWARD CHAIN *
Situated in a desirable cul-de-sac location just a short stroll from the heart of Thackley village, this two-bedroom mid-terrace back to back home presents an excellent opportunity for first-time buyers or couples seeking a well-positioned and manageable property. Offered for sale with no upward chain and an attractive asking price of £125,000, this charming back-to-back home combines modern conveniences with everyday practicality.
Set across three floors and accessed from the ground floor, the property offers a welcoming layout featuring a bright and comfortable living area perfect for everyday relaxation or entertaining. The kitchen is fitted with modern units in white. There are two generously sized double bedrooms — one on the first floor and another thoughtfully located on the second floor — allowing for flexible living arrangements. The bathroom is fitted with a white suite and sits neatly alongside the first floor bedroom.The home benefits from gas central heating via a modern condensing combi boiler and UPVC double-glazed windows and a door throughout, ensuring comfort and energy efficiency. Located approximately 50 metres from well-connected bus routes to Leeds and Keighley, commuting or travelling further afield is both quick and easy. The property lies within walking distance of local amenities including shops, cafés, and pubs, making everyday living highly convenient.
Train links from nearby stations including Apperley Bridge (approx. 1.5 miles away) and Shipley provide regular services to Leeds, Bradford, and beyond, ideal for city commuters. Leeds Bradford Airport is situated approximately 5.5 miles away, offering convenient travel options for both domestic and international flights.
With its peaceful setting, excellent transport links and close proximity to essential amenities, this property represents a superb opportunity for those stepping onto the property ladder. Early viewing is recommended to appreciate the space and potential this mid-terrace home has to offer.
Entrance: Front Upvc door into the vestibule.
Kitchen: Range of wall & base units in white, work tops, plumbed for an auto-washer, stainless steel extractor over a 4 ring gas hob, plus a built in electric oven, space for a fridge, laminate floor.
Lounge: Feature chimney with display electric log effect stove, Upvc dg window, radiator, laminate floor, internal door leads down to a useful:-
Keeping Cellar: Used for storage.
Stairs to First Floor: Inner Landing corrider.
Bedroom 1: Upvc dg window to front, radiator.
Bathroom: Three piece suite in white, part tiling, shower glass screen, electric shower over the bath, frosted Upvc dg window, inset ceiling lights, radiator.
Stairs to Attic Bedroom 2: Dg skylight window, radiator.
Externally: No gardens, on street parking.
Contact the agent
- Martin.s.lonsdale Estates Leeds Road
- 490 Leeds Road Thackley Bradford West Yorkshire BD10 8JH
- 01274622073
- Email Agent
Property Reference: 0015444
Property Data powered by StandOut Property ManagerFee Information
The advertised rental figure does not include fees.

