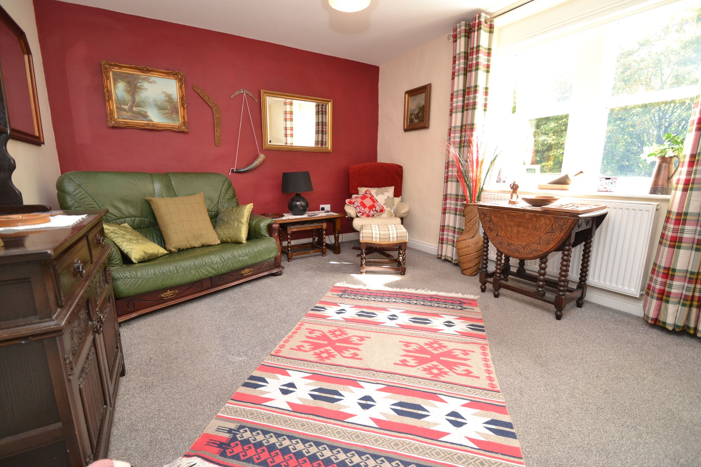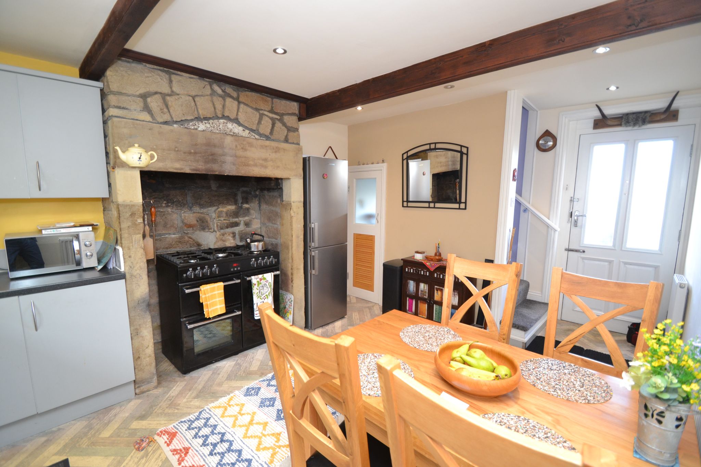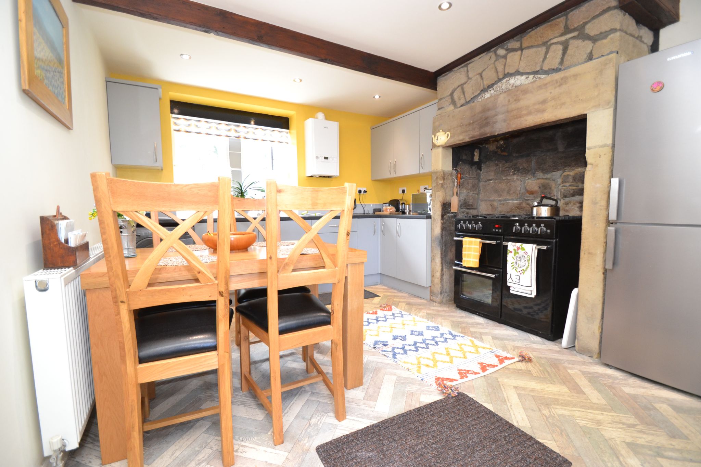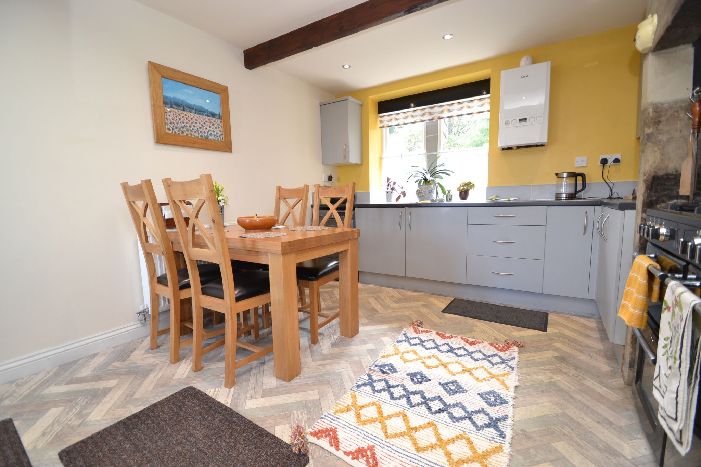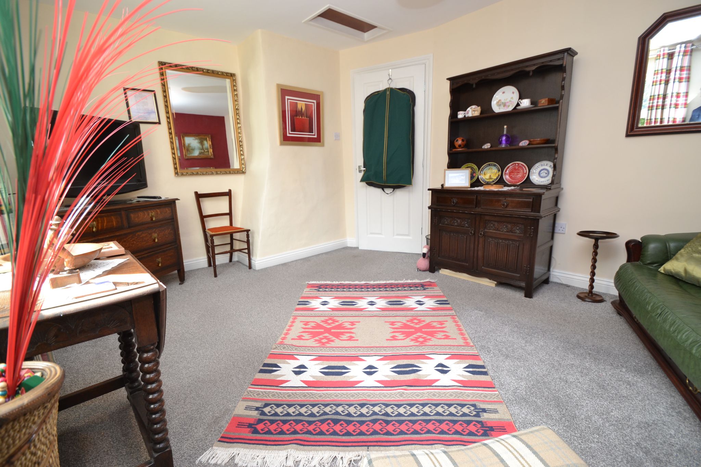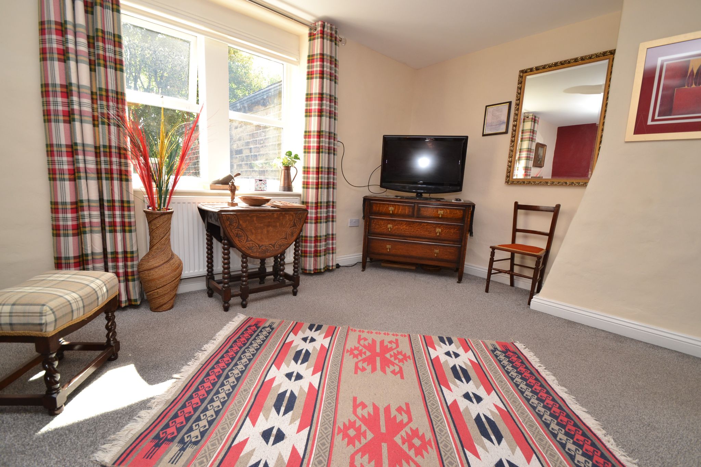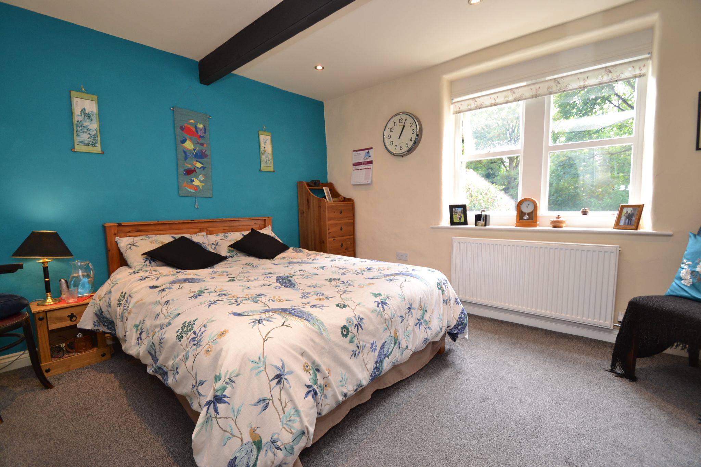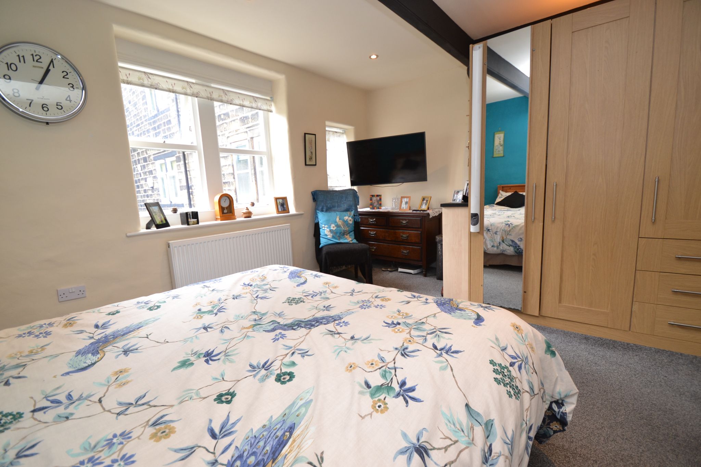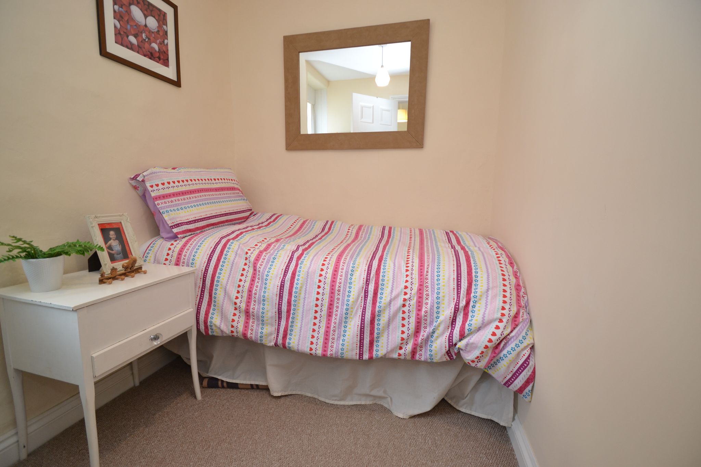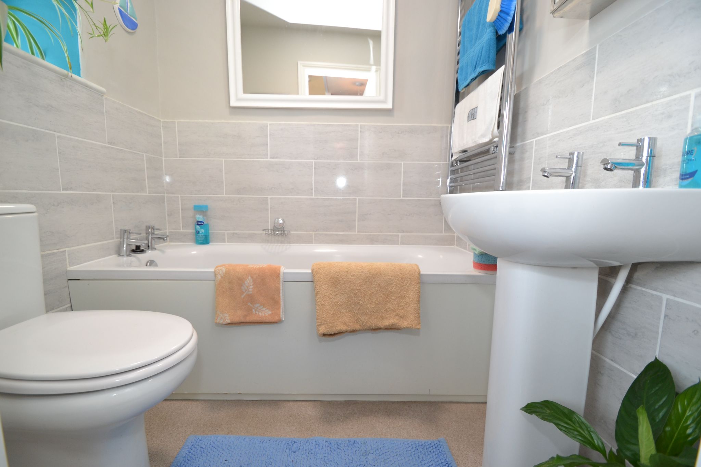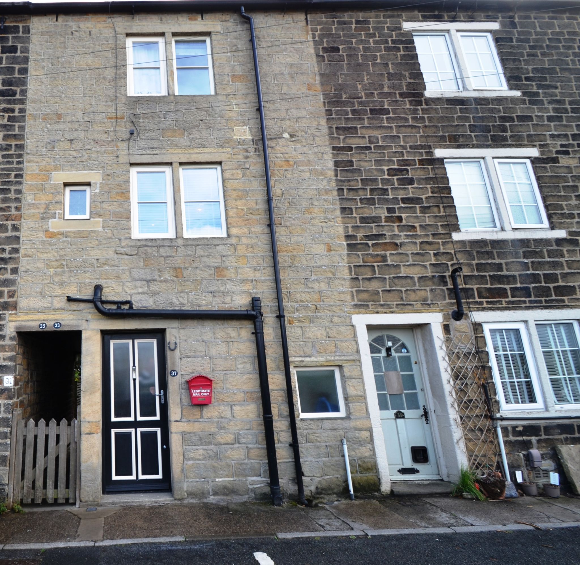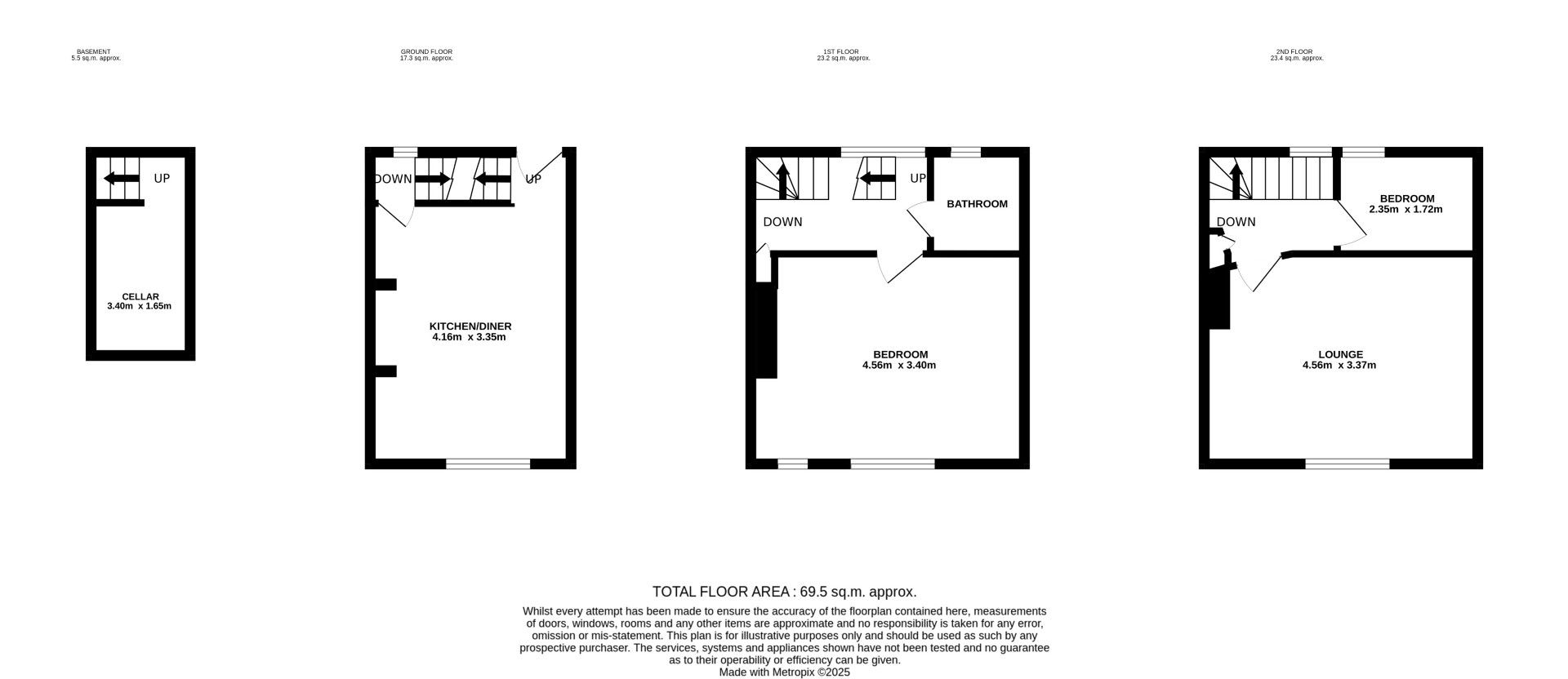Crag Hill Road, Thackley, BD10 2 Bedroom Mid Terraced House For Sale
Mortgage Calculator
Council Tax Band : B Estate Fee : Not Set Building Insurance : Not Set
Quick Facts
Parking
- Off Street
- On Street
Heating
- Double Glazing
- Gas Central
Outside Space
- Communal Garden
Entrance Floor
- Ground Floor
Accessibility
- Level access
Condition
- Good
Property Features
- Grade 11 listed former mill workers three storey mid-terrace circa 1800-1830's
- Superb throughout
- Ground floor entrance
- Kitchen dining room with access to a small cellar
- First floor double bedroom and bathroom
- Second floor lounge and bedroom 2
- Wood dg windows & gch with an ideal logic condensing combi-boiler
- Rear communal flagged garden area
- Heart of thackley village
- Close to all the local amenities
- Great ftb's home
Property Description
SUPERBLY PRESENTED GRADE 11 LISTED FORMER MILL WORKERS THREE STOREY MID-STONE TERARCE PROPERTY * SITUATED IN THE HEART OF THACKLEY VILLAGE * CHARACTER PROPERTY WITH WOOD DG WINDOWS * GCH WITH A CONDENSING COMBI-BOILER * REAR COMMUNAL FLAGGED GARDEN AREA * * GROUND FLOOR * KITCHEN DINING ROOM WITH A RANGE COOKER AND INGLENOOK FIREPLACE * SMALL CELLAR * FIRST FLOOR * DOUBLE BEDROOM AND BATHROOM IN WHITE * SECOND FLOOR * LOUNGE * BEDROOM 2 * THE LOCAL AMENITIES ARE ALL A SHORT WALK AWAY * THIS IS AN IDEAL FTB'S HOME WITH TWO FLIGHT OF STAIRS TO NAVIGATE * MUST BE VIEWED TO APPRECIATE *
Offered for sale at an asking price of £175,950, this charming Grade II listed mid-terraced home situated on Crag Hill Road in the heart of Thackley is a rare opportunity to acquire a beautifully presented former mill worker’s cottage, dating back to the early nineteenth century (circa 1800–1830). Lovingly maintained and thoughtfully modernised, the property effortlessly blends period character with contemporary comforts across its generously proportioned three storeys.
Entering on the ground floor, you are welcomed into a characterful kitchen dining area filled with natural light. The space has been carefully designed to provide both a pleasant cooking area and a cosy dining setting. There is also access to a small cellar.The first floor comprises a spacious double bedroom and a well-appointed family bathroom in white, while the top floor offers a versatile layout with a bright, relaxing lounge and a second bedroom. These higher floors provide lovely views towards the rooftops of Thackley and beyond, further enhancing the home’s appeal. The property features wood double glazed windows, gas central heating via an Ideal Logic condensing combi boiler, and access to a shared but tidy and welcoming rear flagged communal garden – perfect for relaxing outdoors during the warmer months.
Set in the heart of Thackley village, this home benefits from a splendid local community atmosphere with an excellent selection of amenities just a short walk away. There are primary and secondary schools in close proximity, making it a practical choice for families and professionals alike. Local supermarkets, including a Morrisons and Co-Op Food store, are just over a mile away for your day-to-day needs.
Healthcare needs are catered for with local GP surgeries and dental practices within the vicinity, and the property is well placed for commuters, with Apperley Bridge Train Station approximately 1.5 miles away, providing direct links to Leeds, Bradford and beyond. For those travelling further afield, Leeds Bradford International Airport is around 4.5 miles from the property, offering convenience for both business and leisure travel.
This beautifully presented and well-positioned property represents a superb opportunity for first-time buyers. Early viewing is highly recommended to fully appreciate all that this charming period home has to offer.
Kitchen Diner: 4.16m x 3.35m (14'3 x 10'10). Range of wall & base units in grey, work tops with splash back tiling above, inglenook stone fireplace with a free standing range cooker to remain, wall mounted Ideal Logic Plus C30 condensing combi-boiler, 1.5 stainless steel sink with a mixer tap, plumbed for an auto-washer, wood dg windows to rear, space for a tall boy fridge freezer, inset lights and beams, two radiators, front entrance door, space for a table and chairs, internal door leads down to the:-
Cellar: 3.40m x 1.65m (11'1 x 5'4). Small cellar, use to be for coal acccess.
First Floor: Stairs to the landing, useful storage cupboards, radiator, mullion style wood dg window with good views over to Baildon and beyond.
Bedroom 1: 4.56m x 3.40m (14'9 x 11'1). Mullion style wood dg windows to rear, radiator under, inset ceiling lights, beam features.
Bathroom: Three piece suite in white, chrome fittings, part tiled to surrounding walls, heated chrome towel rail, wood dg window.
Second Floor: Staircase, landing, useful cupboard storage, access into the roof space.
Lounge: 4.56m x 3.37m (14'9 x 11'0). Mullion style wood dg windows to rear, radiator under.
Bedroom 2: 2.35m x 1.72m (7'7 x 5'6). Wood dg window to front, radiator.
Externally: On street parking to the front. To the rear is a shared flagged communal area.
While we endeavour to make our sales particulars fair, accurate and reliable, they are only a general guide to the property and, accordingly, if there is any point which is of particular importance to you, please contact the office and we will be pleased to check the position for you, especially if you are contemplating travelling some distance to view the property.
3. The measurements indicated are supplied for guidance only and as such must be considered incorrect.
4. Services: Please note we have not tested the services or any of the equipment or appliances in this property, accordingly we strongly advise prospective buyers to commission their own survey or service reports before finalising their offer to purchase.
5. THESE PARTICULARS ARE ISSUED IN GOOD FAITH BUT DO NOT CONSTITUTE REPRESENTATIONS OF FACT OR FORM PART OF ANY OFFER OR CONTRACT. THE MATTERS REFERRED TO IN THESE PARTICULARS SHOULD BE INDEPENDENTLY VERIFIED BY PROSPECTIVE BUYERS OR TENANTS. NEITHER MARTIN LONSDALE ESTATES LIMITED NOR ANY OF ITS EMPLOYEES OR AGENTS HAS ANY AUTHORITY TO MAKE OR GIVE ANY REPRESENTATION OR WARRANTY WHATEVER IN RELATION TO THIS PROPERTY.
AML Please note if you proceed with an offer on this property we are obliged to undertake mandatory Anti Money Laundering checks on behalf of HMRC. All estate agents have to do this by law and we outsource this process to our compliance partners Credas who charge a fee for this service.
Contact the agent
- Martin.s.lonsdale Estates Leeds Road
- 490 Leeds Road Thackley Bradford West Yorkshire BD10 8JH
- 01274622073
- Email Agent
Property Reference: 0015453
Property Data powered by StandOut Property ManagerFee Information
The advertised rental figure does not include fees.

