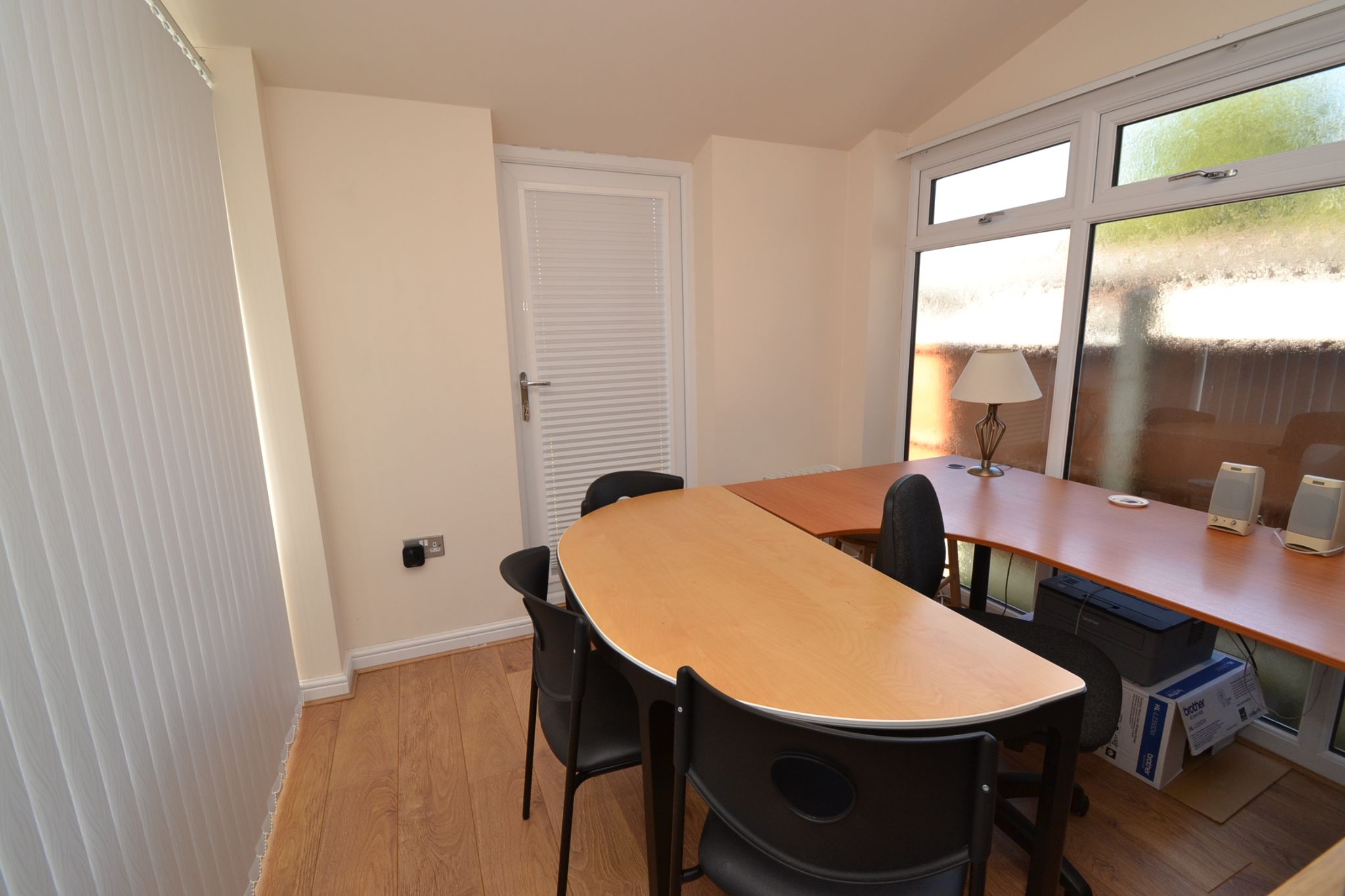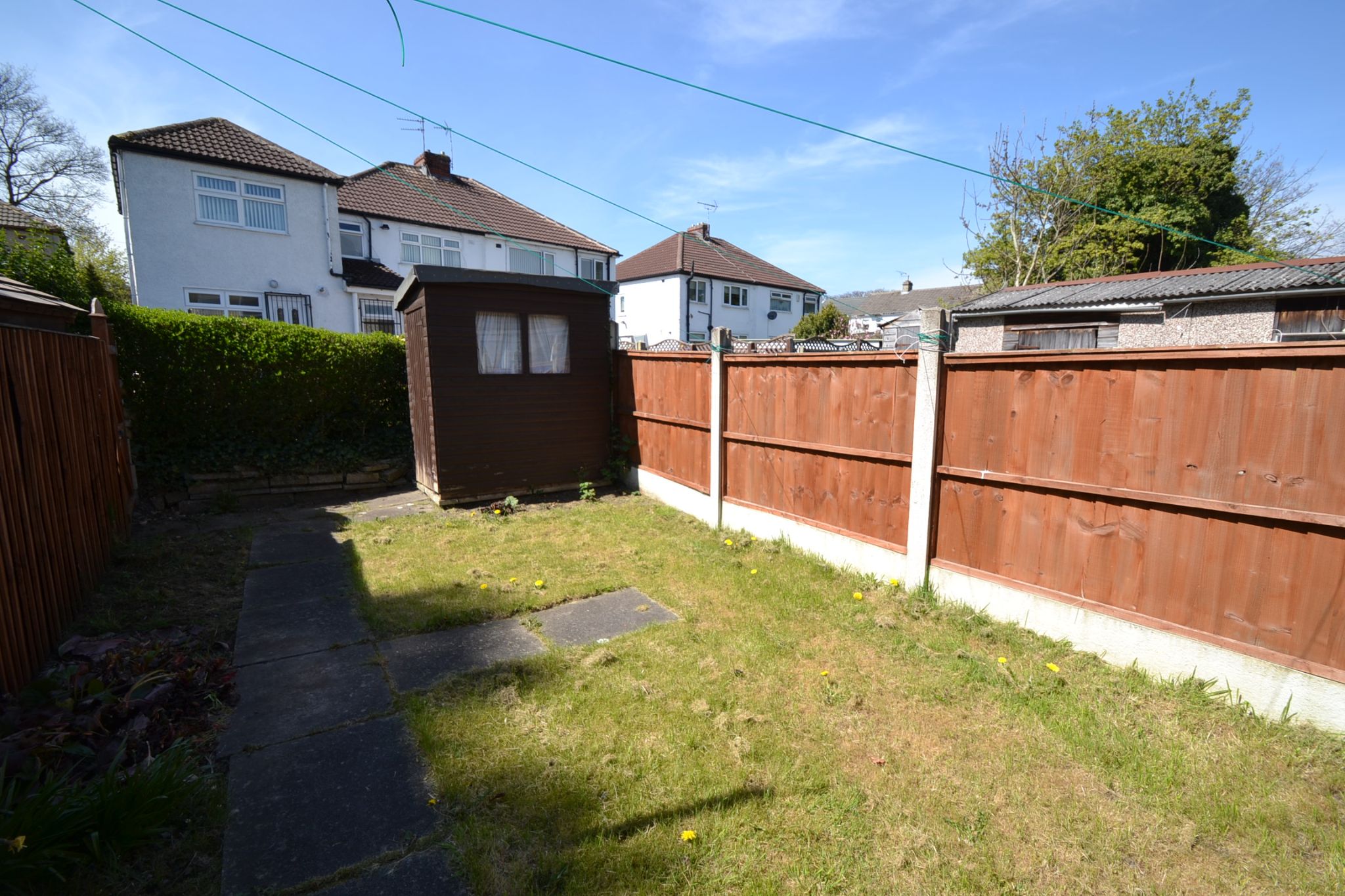Briarfield Gardens, Shipley, BD18 2 Bedroom Mid Terraced House For Sale
£129,950.00 No chain
- 2 Bedrooms
- 2 Bathrooms
- 1 Virtual Tours
- 1 Floor Plans
Mortgage Calculator
Council Tax Band : B Estate Fee : Not Set Building Insurance : Not Set
Energy Efficiency Rating
- 92–100 A
- 81–91 B
- 69–80 C
- 55–68 D
- 39–54 E
- 21–38 F
- 1–20 G
2002/91/EC
View EPC document

Quick Facts
Parking
- On Street
Heating
- Double Glazing
- Gas Central
Outside Space
- Front Garden
- Rear Garden
Entrance Floor
- Ground Floor
Accessibility
- Level access
Condition
- Good
Property Features
- 2 bedroom extended mid-town house
- Offering 2 receptions with the orangery extension
- Modern bathroom suite in white
- Upvc dg & gch
- Front & rear gardens & garage
- Offered sale with no chain
- Great ftb's home
- Superb investors opportunity
Property Description
Here we have an extended 2 bedroom mid-town house situated in this cul-de-sac location, offering an extra dimension of a rear orangery which is presently being used as a homework office. The property comprises, hall, lounge, kitchen dining room, rear orangery, upstairs are 2 bedrooms, bathroom suite in white. Upvc dg & gch, front and rear lawned gardens. Ideal FTB'S home being sold with no UPWARD CHAIN. PRICED TO SELL.
Entrance: Front composite door, stairs, radiator.
Lounge: 4.41m x 3.08m (14'5 x 10'1). Upvc dg window with fitted blind, radiator, wall mounted gas fire.
Kitchen Dining Room: 4.13m x 2.50m (13'6 x 8'2). Range of wall & base units, work tops with tiling above, piped for a gas cooker, sink, rear Upvc dg window, space for a table and chairs, plumbed for an auto-washer, pantry under stairs cupboard, radiator, Worcester Bosch condensing boiler, space for a tall boy fridge freezer, access onto the:-
Rear Orangery: 2.78m x 2.66m (9'1 x 8'8). Fitted blinds, rear door leads out to the rear garden.
Landing & Stairs: Cupboard storage, access into the roof space.
Bedroom 1: 3.68m x 3.45m (12'0 x 11'3). Fitted robes,Upvc dg window with fitted blind to the front, radiator.
Bedroom 2: 3.29m x 2.17m (10'9 x 7'1). Upvc dg window to rear with fitted blind, radiator, cupboard storage.
Bathroom: Three piece modern suite in white, part tiled, shower glass screen with a chrome thermostatically controlled shower unit, frosted Upvc dg window, pine cladded ceilIng, heated chrome towel rail, wash basin and wc in an enclosed unit.
Externally: Front lawned garden with flagged pathway. Rear SW facing with new fencing, lawned and flagged, shed, garage.
Contact the agent
- Martin.s.lonsdale Estates Leeds Road
- 490 Leeds Road Thackley Bradford West Yorkshire BD10 8JH
- 01274622073
- Email Agent
Property Reference: 0015055
Property Data powered by StandOut Property ManagerFee Information
The advertised rental figure does not include fees.


















