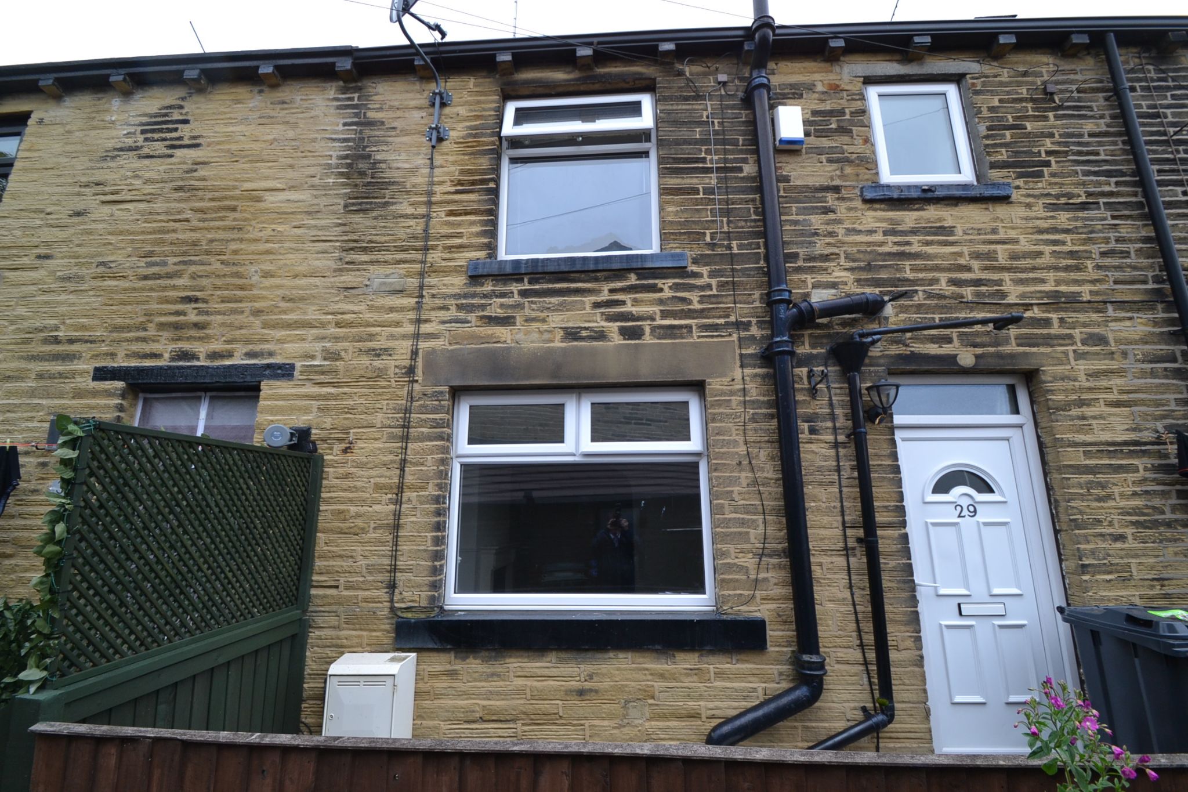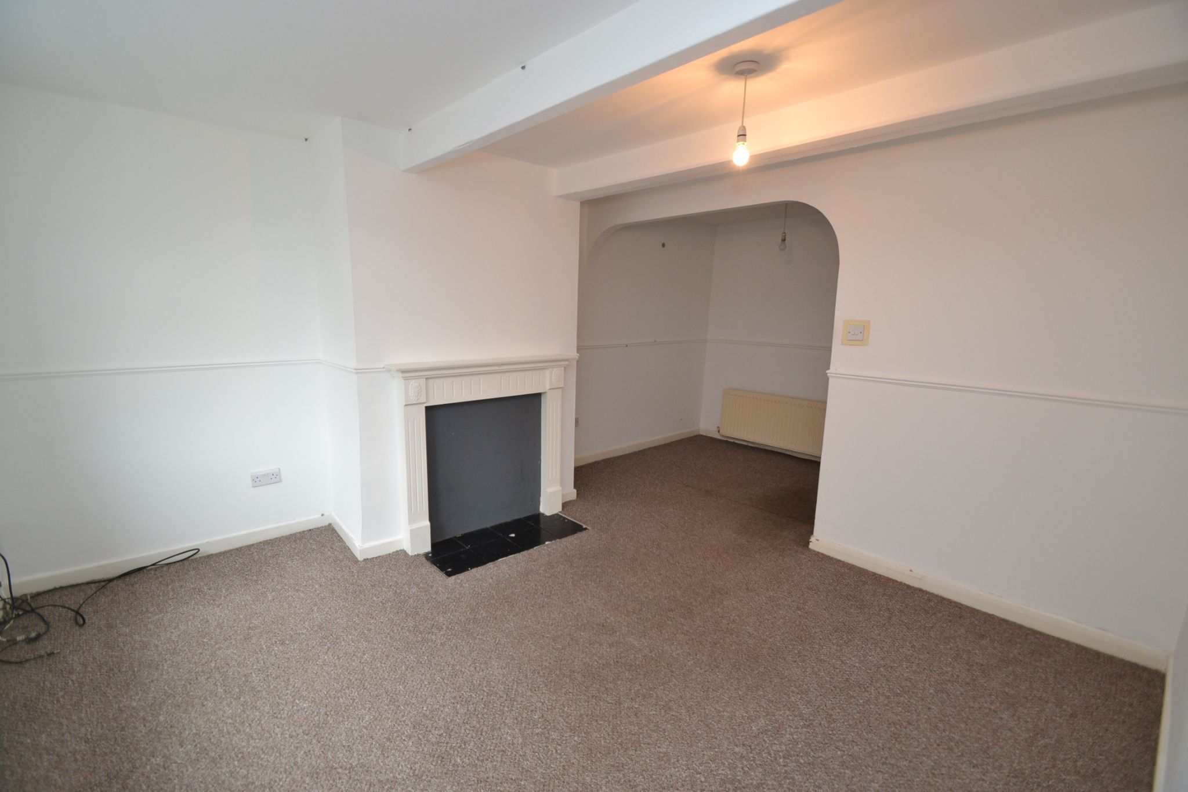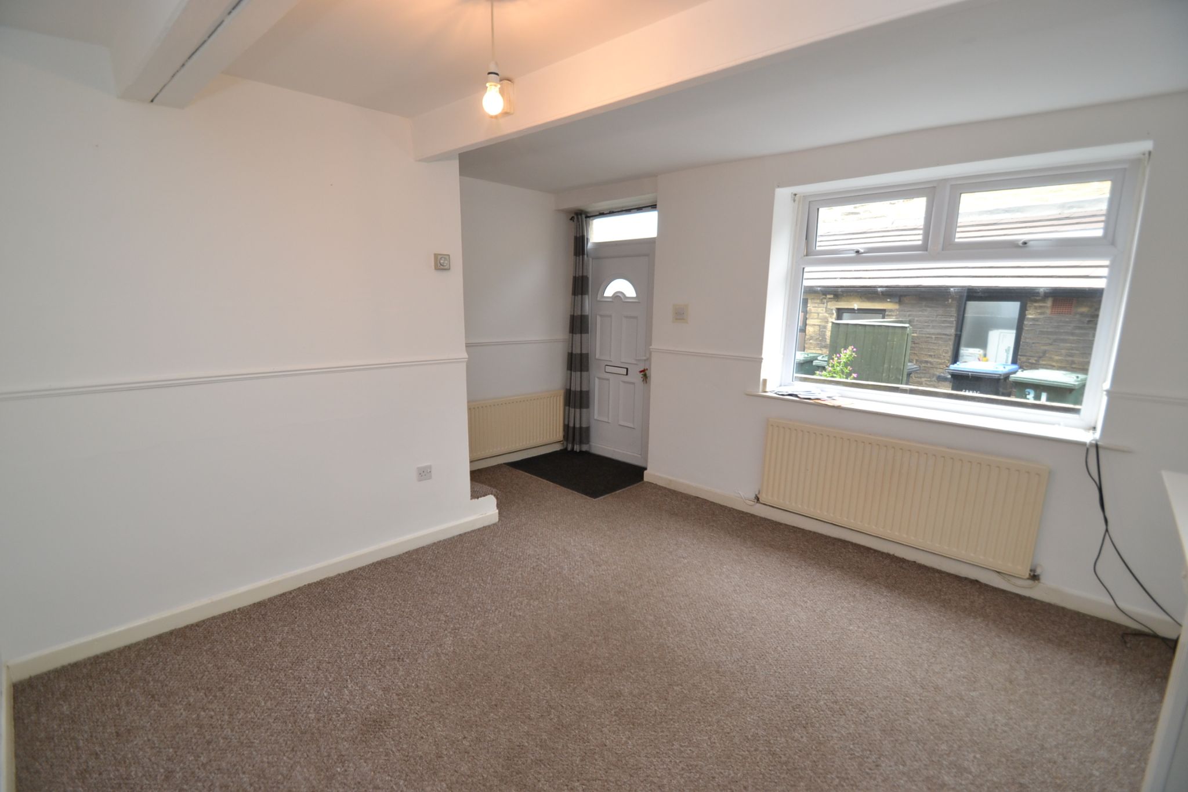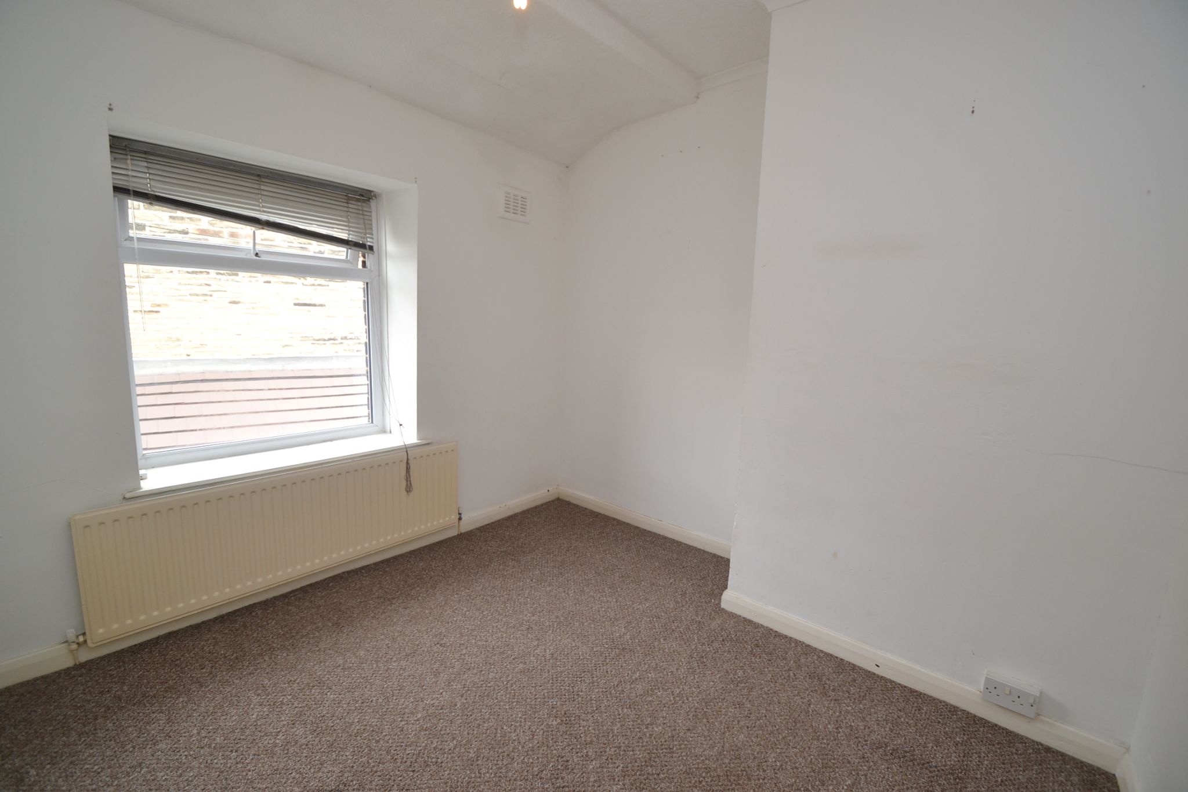New Line, Greengates, BD10 2 Bedroom Mid Terraced House For Sale
£84,950.00 No chain
- 2 Bedrooms
- 1 Bathroom
- 1 Virtual Tours
Mortgage Calculator
Council Tax Band : A Estate Fee : Not Set Building Insurance : Not Set
Quick Facts
Additional Features
- Burglar Alarm
Parking
- On Street
Heating
- Double Glazing
- Gas Central
Outside Space
- Patio
Entrance Floor
- Ground Floor
Accessibility
- Level access
Condition
- Some Work Needed
Property Features
- 2 bedroom through by light terrace cottage
- Gch and condensing boiler
- Upvc dg
- Small patio garden area
- Close to local shops and supermarkets
- Good bus route for leeds
- Priced to sell
- Ftb's take note
- No chain sale
Property Description
2 BEDROOM COTTAGE STYLE TERRACE THROUGH BY LIGHT * GCH AND CONDENSING BOILER * UPVC DG * ALARMED * SMALL PATIO FRONTAGE * CLOSE TO ALL LOCAL SHOPS AND SUPERMARKETS * GOOD BUS ROUTES AND APPERLEY BRIDGE RAILWAY STATION FOR COMMUTING TO LEEDS * IN NEED OF SOME WORK * PRICED TO SELL * NO CHAIN SALE *
Here we have a through by light cottage terrace style property set in the up and coming area of Greengates with new bars and cafes along with restaurants. Comprising, lounge with dining area, galley style kitchen, cellar, upstairs are 2 bedrooms, bathroom suite in white with electric shower over the bath, gch and condensing boiler, Upvc dg, wired in alarm, small front patio garden area. NO CHAIN SALE AND PRICED TO SELL. Needs some work. PLEASE NOTE CLOSE PROXIMITY TO THE PUB AND BUSY MAIN ROAD PARKING BEFORE REQUESTING TO VIEW.
Lounge: 5.48m x 4.64m (17'9 x 15'2). Upvc dg window to front, radiator, Adam style fireplace surround with tiled hearth, painted beams, thermostat control, archway leads on the dining area, radiator.
Galley Kitchen: 4.71m x 1.78m (15'4 x 5'8). Base units, work tops with tiling above, 1.5 sink in white, breakfast bar, stainless steel 4 ring hob and electric oven, Upvc dg window to rear, internal door leads down to the cellar.
Landing & Stairs: Useful cupboard storage with the Vaillant Eco-tec condensing boiler, access into the roof space.
Bedroom 1: 2.89m x 2.86m (9'5 x 9'3). Upvc dg window to front, radiator.
Bedroom 2: 2.81m x 2.45m (9'2 x 8'3). Upvc dg window to rear, radiator.
Bathroom: Three pice suite in white, part tiled, electric shower over the bath with rail & curtain, frosted Upvc dg window, radiator, extractor.
Externally: Front patio area.
Contact the agent
- Martin.s.lonsdale Estates Leeds Road
- 490 Leeds Road Thackley Bradford West Yorkshire BD10 8JH
- 01274622073
- Email Agent
Property Reference: 0014986
Property Data powered by StandOut Property ManagerFee Information
The advertised rental figure does not include fees.













