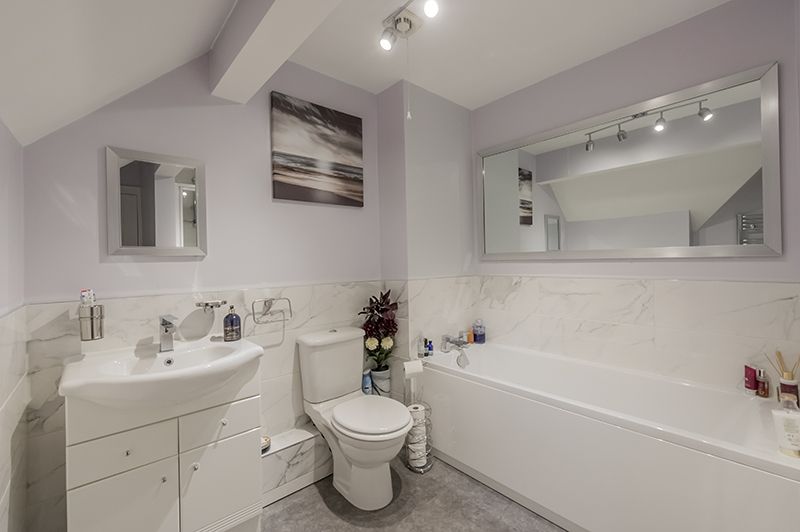Javelin Close, Idle, BD10 2 Bedroom Penthouse Flat/apartment For Sale
£136,950.00 No chain
- 2 Bedrooms
- 1 Bathroom
- 1 Virtual Tours
Mortgage Calculator
Council Tax Band : A Estate Fee : Not Set Building Insurance : Not Set
Energy Efficiency Rating
- 92–100 A
- 81–91 B
- 69–80 C
- 55–68 D
- 39–54 E
- 21–38 F
- 1–20 G
2002/91/EC
View EPC document

Quick Facts
Additional Features
- Washing Machine
- Dishwasher
Parking
- Allocated
Heating
- Double Glazing
- Gas Central
Outside Space
- Communal Garden
Entrance Floor
- Ground Floor
Accessibility
- Not suitable for wheelchair users
Condition
- Good
Property Features
- Superior top floor penthouse apartment
- Magnificent bay window to the lounge extensive with views
- 2 double bedrooms
- Replacement fitted kitchen
- Replacement bathroom suite
- Upvc dg
- Gch & combi-boiler
- Allocated parking
- Communal garden area
- Ideal retirement or downsizing property
- Close to all the local amenities
Property Description
SUPERIOR TOP FLOOR PENTHOUSE APARTMENT * 2 DOUBLE BEDROOMS * REPLACEMENT FITTED KITCHEN WITH INTEGRATED ITEMS * REPLACEMENT BATHROOM SUITE PLUS A SEPARATE SHOWER CUBICLE * GCH AND A COMBI- BOILER * UPVC DG WINDOWS * ALLOCATED RESIDENTS PARKING * COMMUNAL GARDEN AREAS * WALK IN HOME WITH UPDATED FIXTURES AND FITTINGS * AN IDEAL RETIREMENT COUPLES OR DOWNSIZING PERSON *
Here we have an exceptional top floor Penthouse apartment with a communal secure intercom ground floor entrance, stairs, internal hallway, spacious lounge with feature bay French doors and Juliette balcony, side windows with long distance views, modern fitted kitchen all integrated items, 2 double bedrooms, the second one can be used as a dining room, modern bathroom suite in white plus having a separate shower cubicle, gch and a combi-boiler, Upvc dg windows, intercom access from the secure ground floor entrance. This is an apartment that is close by to all the amenities, local shops, supermarket, good bus routes. Must be viewed to appreciate.
Entrance: Ground floor intercom security entrance, stairs to the 3rd floor.
Hallway: Intercom telephone, thermostat control, radiator, consumer unit, useful storage cupboard, access into the roof space.
Lounge: 4.90m x 4.55m (16'1 x 14'11). Spacious room with bay Upvc dg French doors and side windows with long distance views and a Juliette style balcony, coving, side Upvc dg window, two radiators.
Kitchen: 3.63m x 3.02m (11'11 x 9'11). Modern range of wall & base units in white, work tops with matching splash backs, under lighting, integrated fridge & freezer, integrated CDA dishwasher and Beko auto-washer dryer, Upvc dg window, sink in white with a chrome mixer tap, breakfast bar, stainless steel extractor hood over a 4 ring CDA ceramic hob and glass splash back in black, built in CDA double electric oven, cupboard houses the Ideal combi--boiler, extractor unit, ceiling lights.
Bedroom 1: 4.67m x 3.25m (15'4 x 10'8). Upvc dg window, fitted robes, radiator, coving.
Bedroom 2: 3.86m x 2.74m (12'8 x 9'2 ). Upvc dg window, radiator, laminate flooring.
Bathroom: 5.03m x 2.64m (16'6 x 8'8). Three piece bathroom suite in white, chrome mixer tap, part tiled, heated chrome towel rail, wash basin set on a high gloss white vanity unit, wc, separate tiled shower cubicle with a chrome thermostatically controlled shower unit.
Externally: Allocated parking, communal garden areas.
Leasehold: 150 years from 1/2003. Management Charges £85.67 pcm x 12 - Leasehold charges (Ground Rent) £69.13 x 2 per annum = £138.26 - Gas and electric £116.00 pcm - Water £40.00 pcm - Council Tax £1290.00 per annum
Contact the agent
- Martin.s.lonsdale Estates Leeds Road
- 490 Leeds Road Thackley Bradford West Yorkshire BD10 8JH
- 01274622073
- Email Agent
Property Reference: 0015196
Property Data powered by StandOut Property ManagerFee Information
The advertised rental figure does not include fees.




























