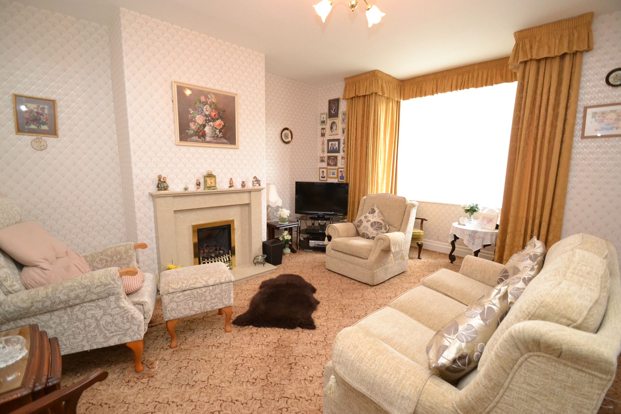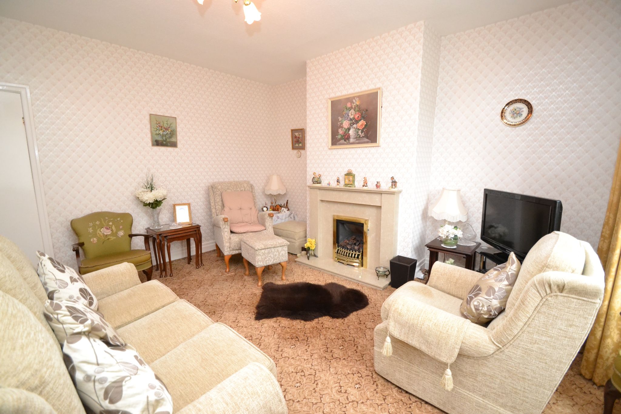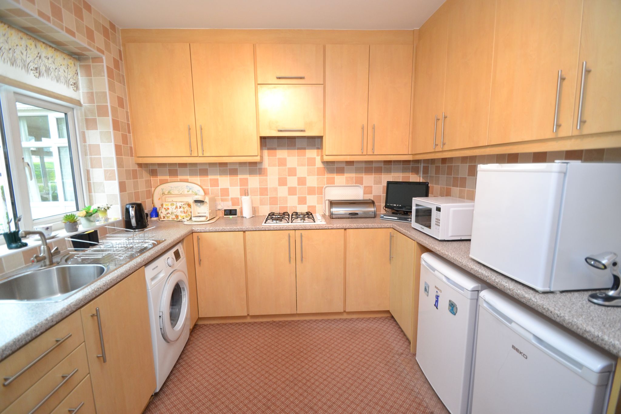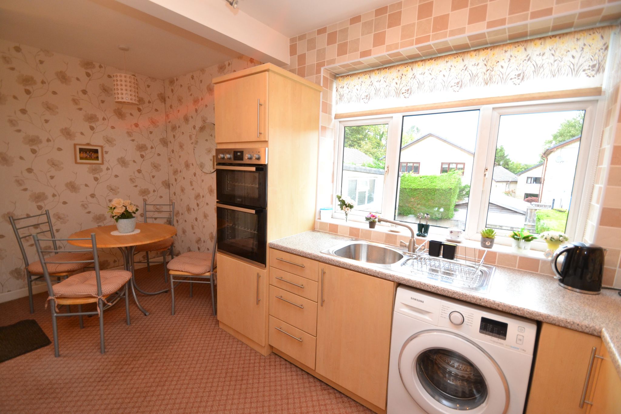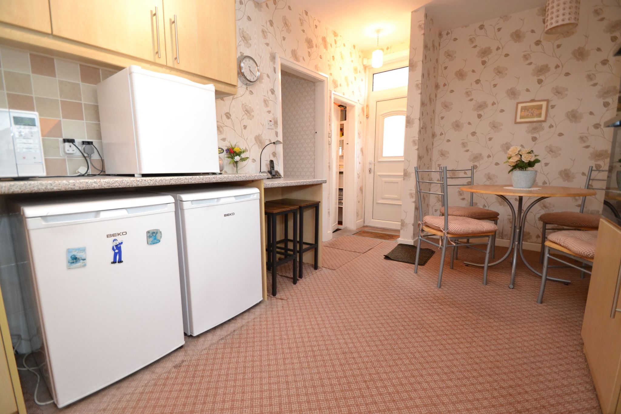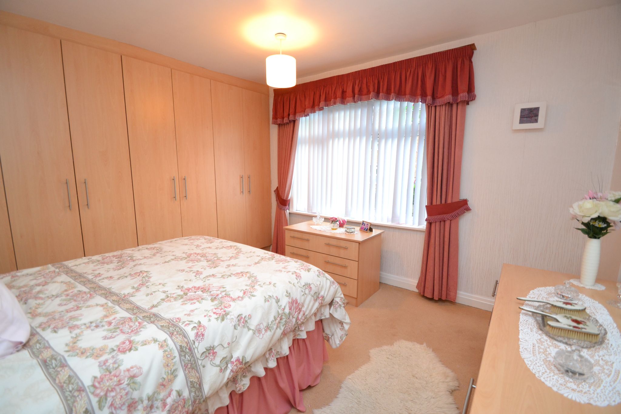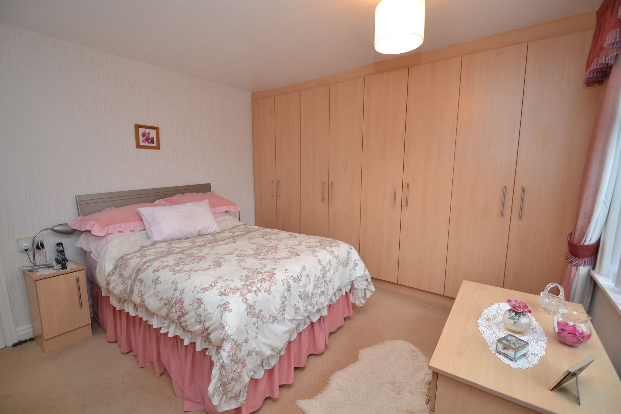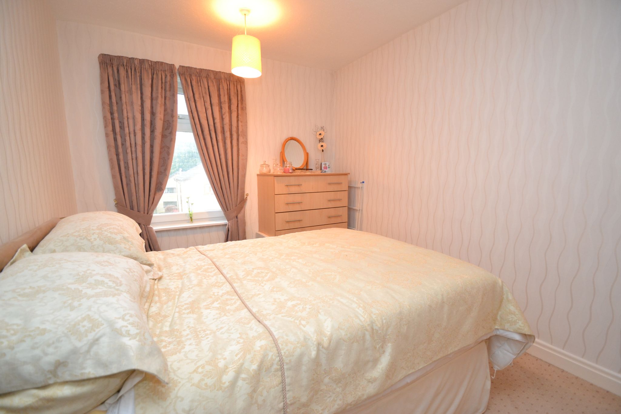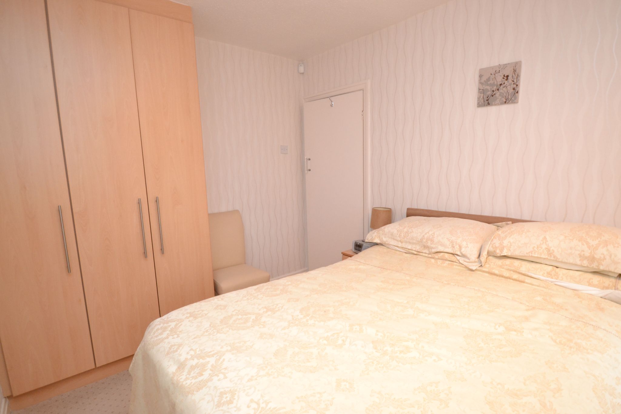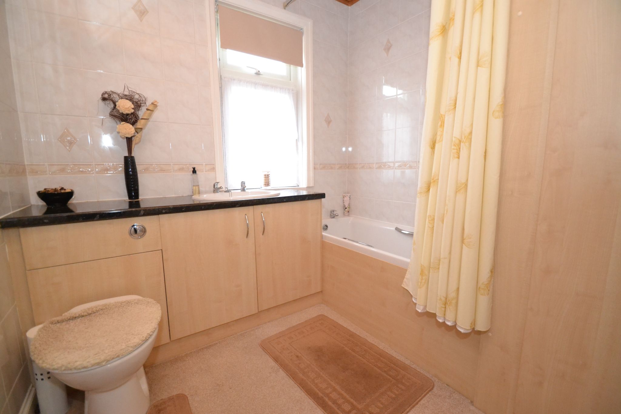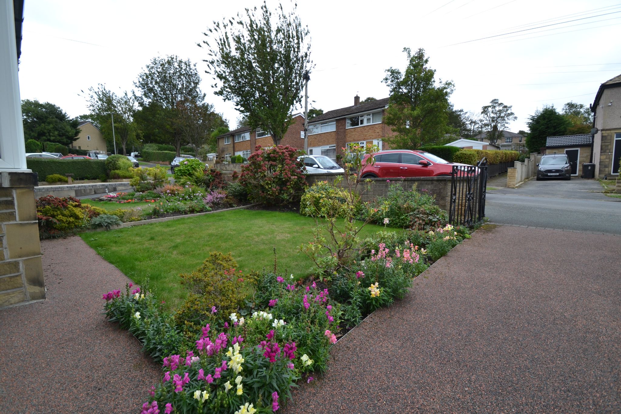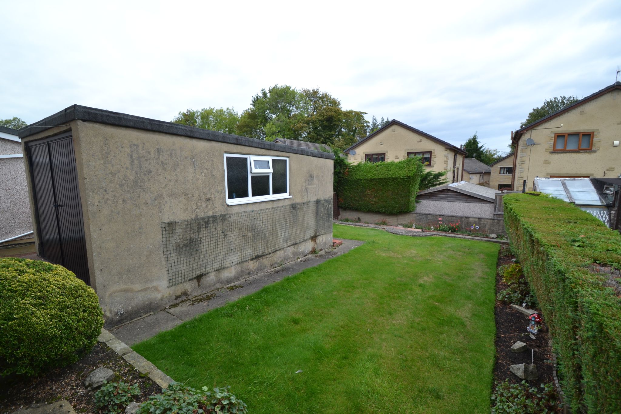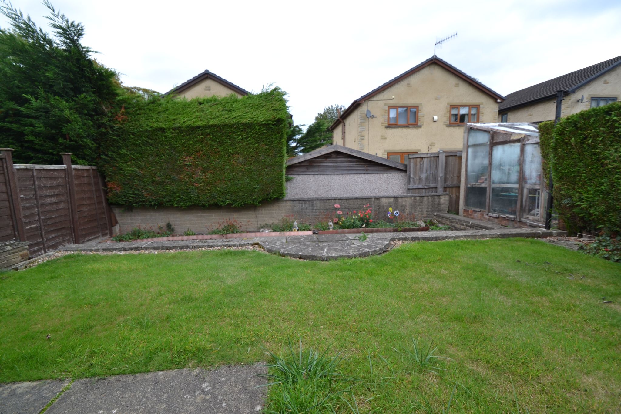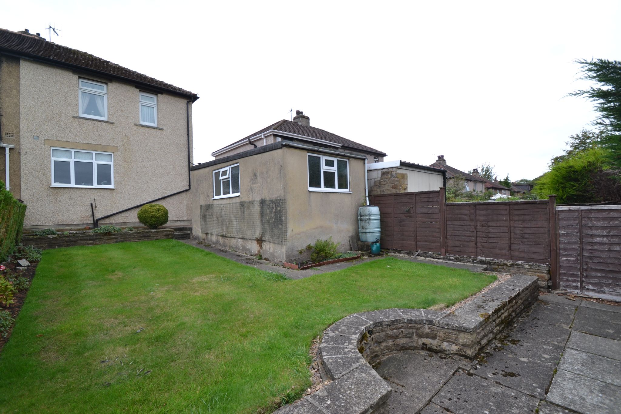Cyprus Drive, Thackley, BD10 2 Bedroom Semi-detached House For Sale
£199,950.00 No chain
- 2 Bedrooms
- 1 Bathroom
- 1 Virtual Tours
- 1 Floor Plans
Mortgage Calculator
Council Tax Band : C Estate Fee : Not Set Building Insurance : Not Set
Arrange a Viewing
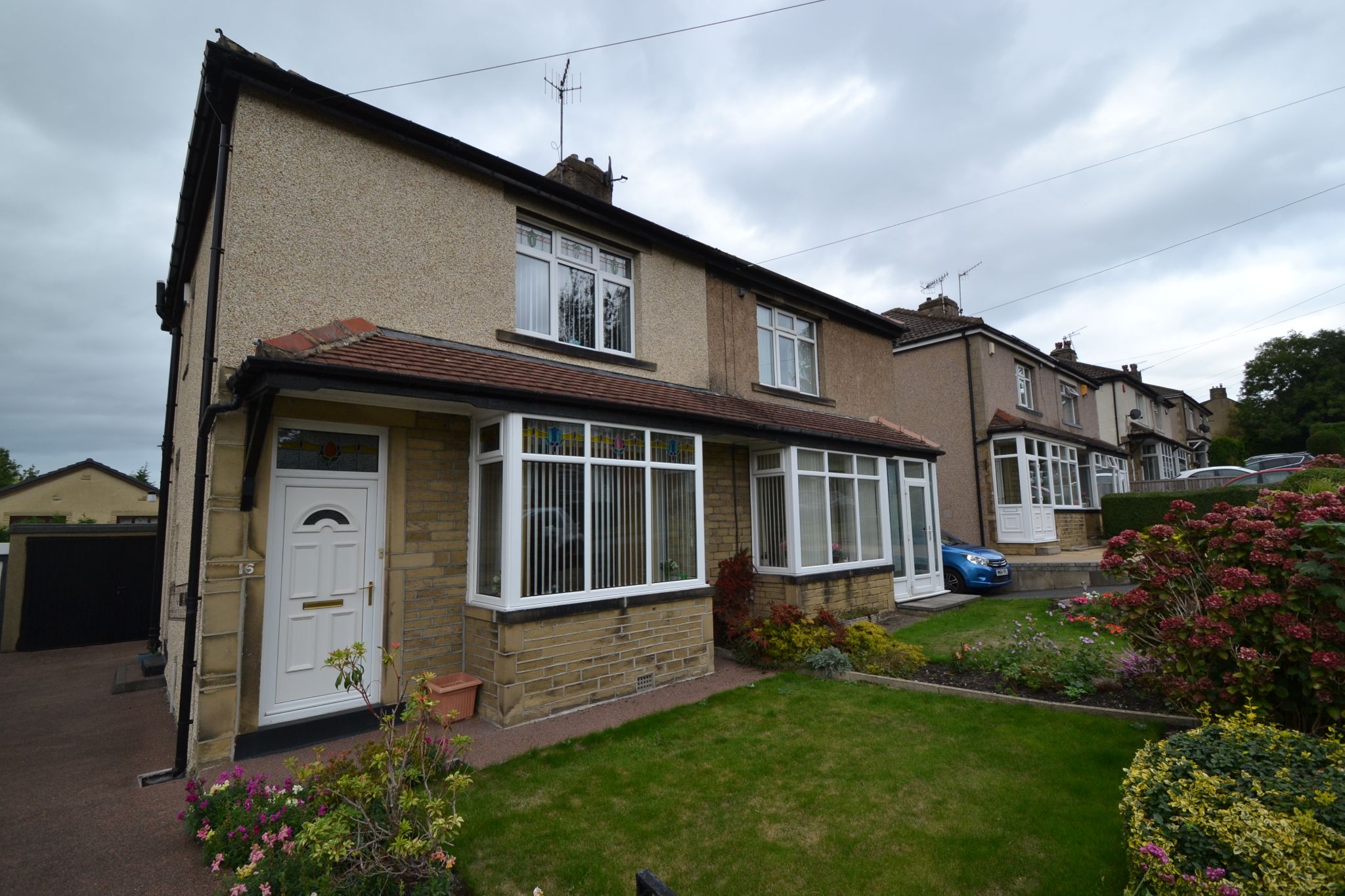
Energy Efficiency Rating
- 92–100 A
- 81–91 B
- 69–80 C
- 55–68 D
- 39–54 E
- 21–38 F
- 1–20 G
2002/91/EC
View EPC document

Quick Facts
Parking
- Garage
- Driveway
Heating
- Double Glazing
Outside Space
- Back Garden
- Front Garden
Entrance Floor
- Ground Floor
Accessibility
- Level access
Condition
- Some Work Needed
Property Features
- 2 double bedroom part bay semi-detached
- Much sought after part of thackley
- Upvc dg windows and doors
- Bay lounge
- Modern kitchen dining room
- 2 double bedrooms
- Bathroom in white
- Resin driveway & detached garage
- Front & rear gardens
- Same family home for 60 years
- No chain sale
- Ideal ftb's home
Property Description
2 DOUBLE BEDROOM PART BAY SEMI-DETACHED * SITUATED IN THIS MUCH SOUGHT AFTER PART OF THACKLEY * UPVC DG WINDOWS AND DOORS * NOTE THERE IS NO GAS CENTRAL HEATING * GAS WALL HEATER * BAY LOUNGE * MODERN FITTED KITCHEN DINING ROOM * 2 DOUBLE BEDROOMS * MODERN BATHROOM SUITE IN WHITE WITH AN ELECTRIC SHOWER OVER THE BATH * FRONT & REAR GARDENS * RESIN DRIVEWAY * DETACHED GARAGE * NEEDS A LITTLE UPDATING * IDEAL FTB'S HOME * NO CHAIN SALE *
Located in the heart of one of Thackley's most desirable residential areas, this charming two double bedroom semi-detached home on Cyprus Drive presents a wonderful opportunity for first-time buyers or those looking to downsize. Offered for sale at an asking price of £199,950 the property is available with no onward chain, having remained in the same family for over 60 years – a testament to the appeal and comfort of the location.
Upon entering the home on the ground floor, you are welcomed into a hall, spacious bay-fronted lounge which enjoys excellent natural light and a cosy atmosphere. This leads through to a modern kitchen and dining area, which has been thoughtfully updated to balance practicality with style – ideal for everyday living and entertaining alike. Upstairs, two generously sized double bedrooms both with fitted wardrobes offer comfortable accommodation, and a well-presented house bathroom in white completes the internal layout. Note there is no gas central heating.Externally, the home stands on a generous plot with a resin driveway providing off-street parking, detached garage. To the front and rear, well-maintained gardens offer space for outdoor enjoyment, gardening or relaxing throughout the year.
Cyprus Drive enjoys easy access to a wide range of local amenities. Supermarkets including Aldi and Morrisons are just a short drive away, while Thackley village centre with its local shops and eateries is within walking distance.
For commuters, Shipley and Apperley Bridge Railway Stations are a short drive or a short bus ride offering regular services to both Leeds and Bradford, while Leeds Bradford Airport is conveniently reachable in around 20 minutes by car – ideal for travellers and professionals alike.This well-loved home is now ready for its next chapter, offering an excellent location, versatile living space and scope to make it your own. Viewing is highly recommended to appreciate all that this property has to offer.
Entrance Hall: Front Upvc door into the hall,stairs, gas wall heater.
Lounge: 5.14m x 3.95m (16'8 x 12'9). Upvc dg bay window with a fitted blind, marble fireplace and a living flame coal effect gas fire.
Kitchen Dining Room: 5.00m x 2.96m ((16'4 x 9'7). Excellent range of wall & base units in maple, work tops with contrasting tiling above, extractor and light over a 4 ring gas hob, built in double electric oven by Zanussi, plumbed for an auto-washer, stainless steel sink, Upvc dg window to rear, space for a fridge and freezer, pantry cupboard, side Upvc entrance door, space for a table and chairs.
Landing & Stairs: Side frosted Upvc dg window, access into roof space.
Bedroom 1: 3.58m x 3.46m (11'7 x 11'3). Full wall length fitted wardrobes in beech, Upvc dg window to front with a fitted blind, useful storage cupboard.
Bedroom 2: 3.67m x 2.65m (12'0 x 8'6). Upvc dg window to rear, fitted wardrobes in beech.
Bathroom: 2.49m x 2.24m (8'1 x 7'3). Three piece suite in white, chrome fittings, shower rail and curtain with a Triton 80 electric shower over the bath, fully tiled, frosted Upvc dg window, airing cupboard, pine cladded ceiling with lighting, wash basin and the wc are in an enclosed cistern and vanity unit, electric heated towel rail.
Externally: To the front, low walling and wrought iron gates lead onto a resin driveway, front lawned garden with planted borders, the drive extends to the side of the property to a detached garage with an up and over door. Rear enclosed garden, water tap, lawned, steps down to a flagged patio area.
Contact the agent
- Martin.s.lonsdale Estates Leeds Road
- 490 Leeds Road Thackley Bradford West Yorkshire BD10 8JH
- 01274622073
- Email Agent
Property Reference: 0015458
Property Data powered by StandOut Property ManagerFee Information
The advertised rental figure does not include fees.

