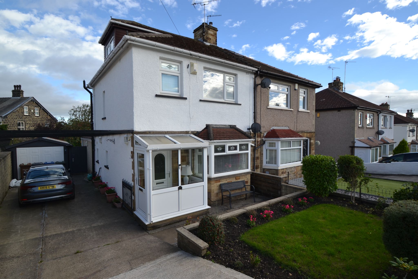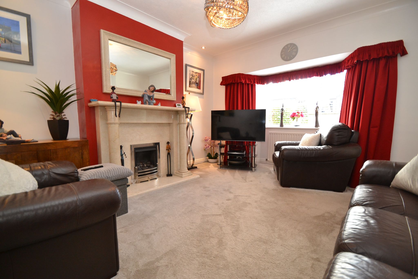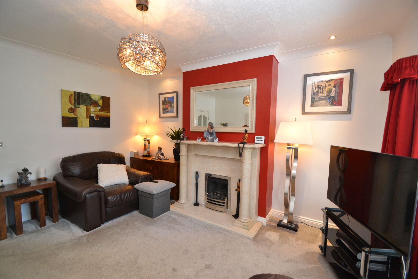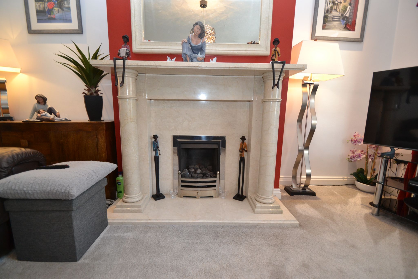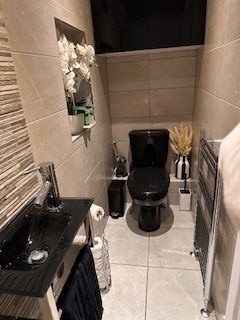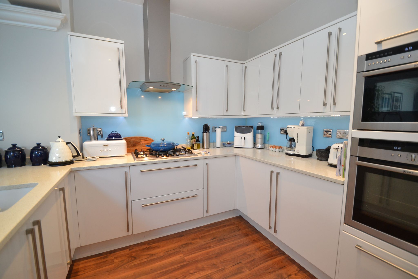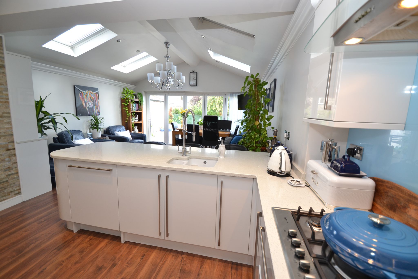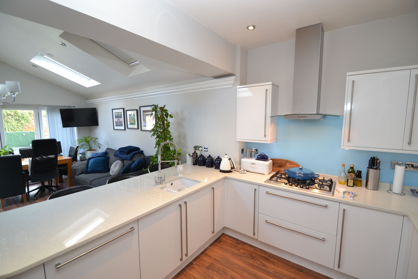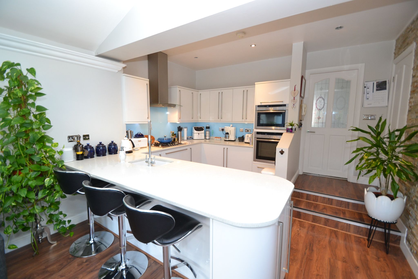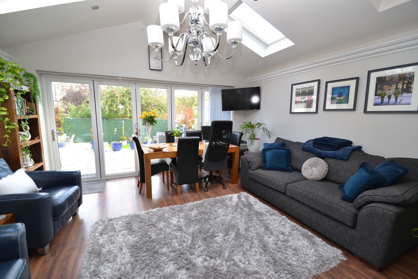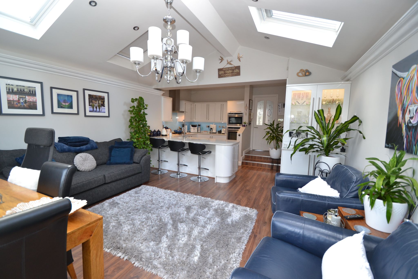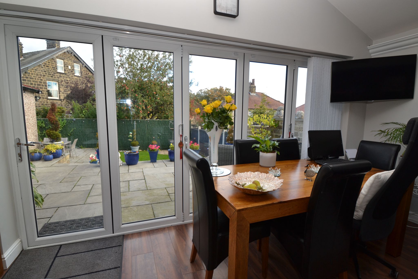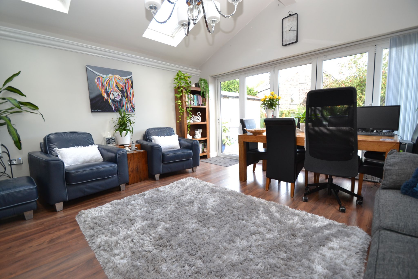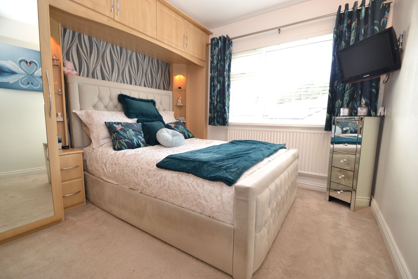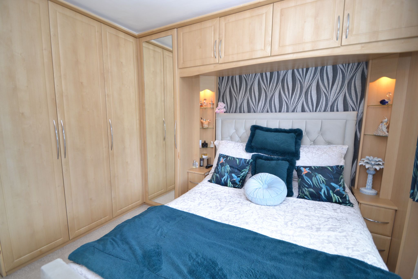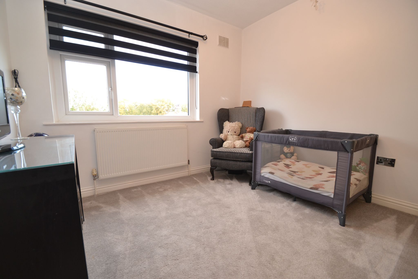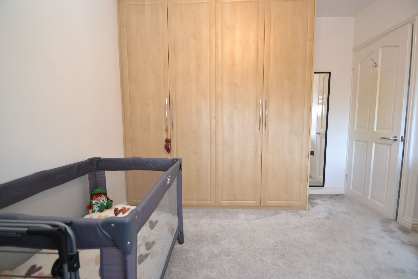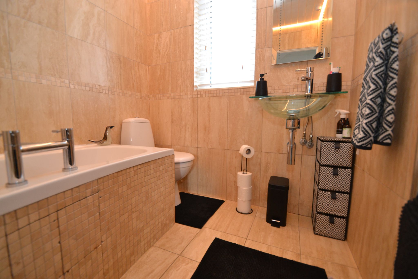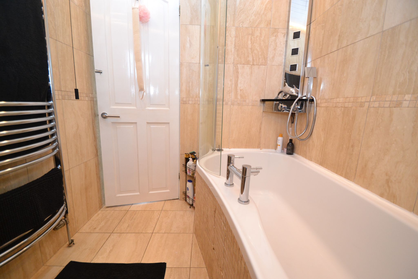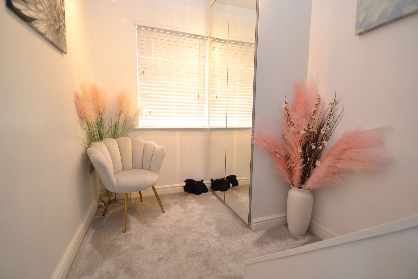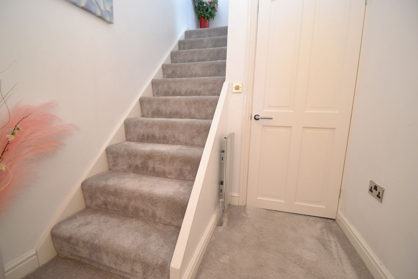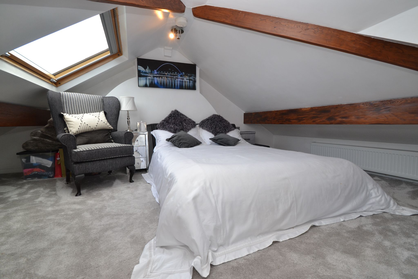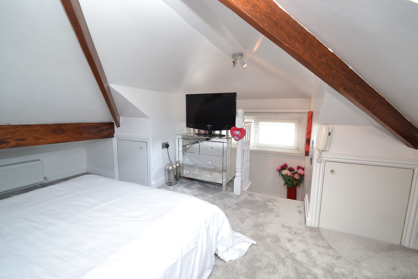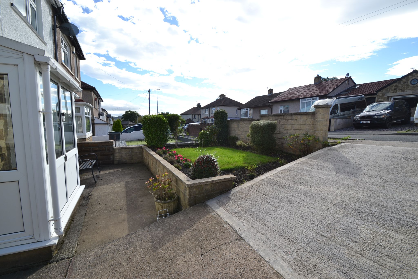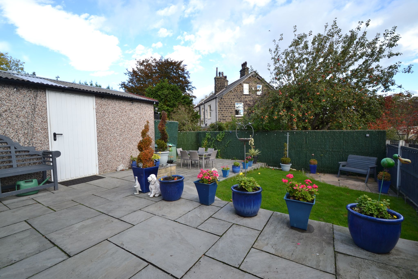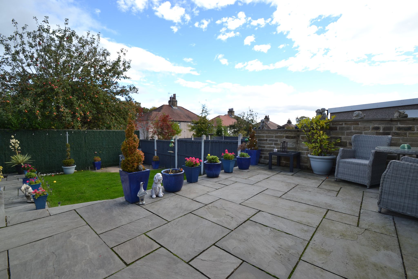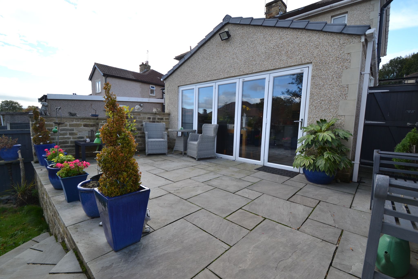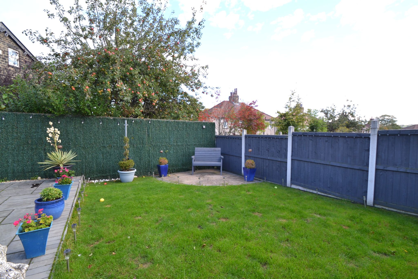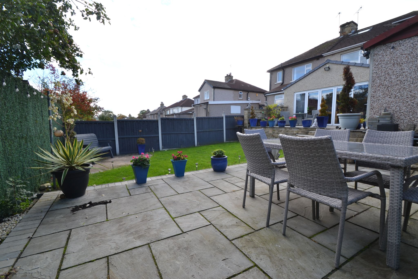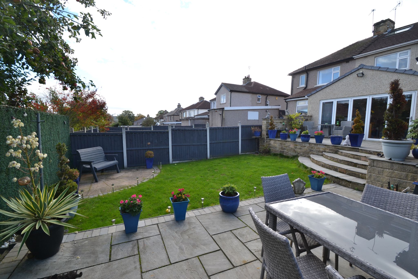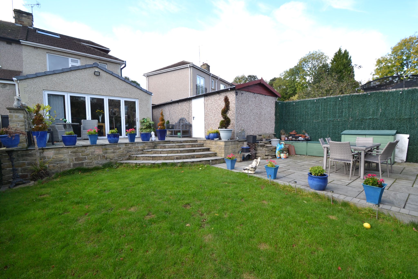Harper Crescent, Idle, BD10 2 Bedroom Semi-detached House For Sale
Mortgage Calculator
Council Tax Band : B Estate Fee : Not Set Building Insurance : Not Set
Quick Facts
Additional Features
- Burglar Alarm
- Dishwasher
Parking
- Garage
- Driveway
Heating
- Double Glazing
- Gas Central
Outside Space
- Back Garden
- Front Garden
Entrance Floor
- Ground Floor
Accessibility
- Level access
Condition
- Good
Property Features
- Extended three storey semi-detached
- Superb rear open plan extension offering a family kitchen diner with bi-fold doors
- Downstairs cloaks
- Bay lounge
- First floor 2 double bedrooms
- Bathroom
- Dressing room with stairs to the roof conversion into an occasional room
- Gch with a recently intalled condensing combi-boiler
- Upvc dg windows doors and front porch
- Front & rear gardens drive and detached garage
- Presented to good standard throughout
- Ideal young family home
Property Description
EXTENDED THREE STOREY SEMI-DETACHED * FRONT UPVC DG PORCH * BAY LOUNGE * LARGE REAR OPEN PLAN FAMILY LIVING KITCHEN DINER WITH BI-FOLDS OUT TO THE REAR GARDEN * CLOAKS * FIRST FLOOR * 2 DOUBLE BEDROOMS * BATHROOM IN WHITE * DRESSING ROOM WITH STAIRS TO THE ROOF SPACE CONVERSION OFFERING AN OCCASIONAL ROOM WITH A NON REGULATED DOUBLE BEDROOM * GCH WITH A RECENT INSTALLED CONDENSING COMBI-BOILER * UPVC DG WINDOWS AND DOORS * ALARMED * LOTS OF ADDED EXTRAS WITH MULTI-CHANGING LIGHTING TO THE EXTENSION AND UNDER FLOOR HEATING & SKYLIGHT WINDOWS WITH BLINDS * FRONT GARDEN * SIDE DRIVE FOR 3 CARS * LONGER THAN AVERAGE GARAGE WHICH IS PART USED AS A UTILITY ROOM * ENCLOSED LANDSCAPED REAR GARDEN WITH INDIAN STONE PATIOS * LAWNED GARDEN * LIGHTING * CLOSE TO ALL THE LOCAL SCHOOLS * APPERLEY BRIDGE RAILWAY STATION AND LEEDS BRADFORD AIRPORT A SHORT DRIVE AWAY * SUPERB YOUNG FAMILY HOME * VIEWING ESSENTIAL TO APPRECIATE *
Offered for sale at the asking price of £279,950, this well-presented and thoughtfully extended semi-detached home on Harper Crescent in Idle provides an ideal opportunity for young families or professional couples seeking spacious, versatile accommodation arranged across three floors.
Upon entering the property at ground level, you are welcomed via a practical UPVC double-glazed front porch into a hall, gracious bay-fronted lounge—a comfortable space ideal for relaxing or entertaining. To the rear, the home has been superbly extended to create a stunning open-plan family kitchen and dining area, complete with contemporary finishes and bi-fold doors that flood the space with natural light and open effortlessly onto the rear garden, creating a seamless indoor-outdoor flow. A convenient downstairs cloakroom WC completes the main level.The first floor hosts two generously-sized double bedrooms, each filled with natural light, along with a modern family bathroom. A particular feature of this property is the additional versatile dressing room that includes staircase access to the loft. The loft has been professionally converted into an occasional room, ideal as a study, additional guest bedroom or hobby space, offering ample flexibility for a range of lifestyles.
This home is equipped with gas central heating via a recently installed condensing combination boiler and benefits from UPVC double-glazed windows and doors throughout, ensuring comfort and efficiency all year round. Externally, there are well-maintained front and rear gardens, a private driveway providing off-street parking, uncovered car port and a detached garage offering further storage or workshop potential presently with a utility area.
The location is equally attractive, with a choice of local supermarkets including Morrisons, Aldi and Asda, all within a short drive. Families will appreciate being within close reach of reputable schools and nurseries, including Idle C of E Primary School and Immanuel College. Leisure facilities can be found nearby, such as the Idle Rec Centre, while medical needs are met by several GP surgeries and pharmacies within a one-mile radius.
Commuters will benefit from easy access to Apperley Bridge and Shipley train stations, both providing direct services to Leeds and Bradford. For those needing international connections, Leeds Bradford Airport is conveniently situated just over 4 miles away, making travel for business or leisure quick and hassle-free.
Presented to a good standard throughout and positioned within a popular and well-connected residential area, this lovely two-bedroom semi-detached property with exceptional living space is sure to appeal to a wide range of buyers. Early viewing is highly recommended. (Floor Plan with measurements to follow shortly).
Entrance: Front Upvc dg porch with internal door leads into the hall, stairs, radiator.
Bay Lounge: Upvc dg bay window with a fitted blind, two radiators, feature marble fireplace with a stainless steel living flame coal effect gas fire, coving, dimmer lighting.
Cloaks WC: Low flush wc and wash basin, fully tiled, frosted Upvc dg window, heated chrome towel rail, under stairs storage cupboard.
Family Kitchen Diner: In the kitchen area are a range of units in high gloss white with granite worktops, 1.5 white pot sink set in with a chrome extendable tap, under lighting, integrated Neff dishwasher, cupboard with internal bins, stainless steel extractor and glass splash back, 5 ring stainless steel gas hob, built in electric oven and microwave oven both in stainless steel, integrated fridge and freezer, polished stainless steel plugs and power points, walnut laminate effect flooring with under floor heating. Shoe cupboard, breakfast bar, Upper pelmet remote multi-lighting on dimmers, inset ceiling lighting, sky light windows with blinds, space for a large table and chairs, 5 Bi-Fold doors in Upvc dg, built in TV aerial.
Landing and Stairs: Side Upvc dg window with a fitted blind.
Bathroom: Fully tiled in porcelain stone effect tiles, three piece suite in white with a glass screen, feature spa type jet shower unit, chrome mixer tap, Upvc cladded ceiling with lighting, frosted Upvc dg window, touch digital light mirror, floating glass bowel sink, heated chrome towel rail.
Bedroom 1: Extensive fitted L shaped furniture with cabinet lighting, Upvc dg window with a fitted blind to the front, radiator under.
Bedroom 2: Upvc dg window to rear with a roller blind, radiator, wired for TV, modern fitted wardrobes.
Dressing Room: Upvc dg window to front with a fitted blind, contemporary stainless steel radiator, staircase leads upto:-
Roof Space: Occasional room: Side Upvc dg window, two skylight windows with black out blinds, plenty of under drawing storage, two radiators, intercom phone.
Externally. To the rear is an enclosed landscaped garden, Indian stone flagged patio with feature steps down to the lawned garden, two further patio areas one in Indian stone, lighting. Access into the longer than average garage with a side metal door, light & power plus a utility area. Secure gated access leads out to the drive with an uncovered car port, the garage has an up and over metal door. Front garden area with gates.
While we endeavour to make our sales particulars fair, accurate and reliable, they are only a general guide to the property and, accordingly, if there is any point which is of particular importance to you, please contact the office and we will be pleased to check the position for you, especially if you are contemplating travelling some distance to view the property.
3. The measurements indicated are supplied for guidance only and as such must be considered incorrect.
4. Services: Please note we have not tested the services or any of the equipment or appliances in this property, accordingly we strongly advise prospective buyers to commission their own survey or service reports before finalising their offer to purchase.
5. THESE PARTICULARS ARE ISSUED IN GOOD FAITH BUT DO NOT CONSTITUTE REPRESENTATIONS OF FACT OR FORM PART OF ANY OFFER OR CONTRACT. THE MATTERS REFERRED TO IN THESE PARTICULARS SHOULD BE INDEPENDENTLY VERIFIED BY PROSPECTIVE BUYERS OR TENANTS. NEITHER MARTIN LONSDALE ESTATES LIMITED NOR ANY OF ITS EMPLOYEES OR AGENTS HAS ANY AUTHORITY TO MAKE OR GIVE ANY REPRESENTATION OR WARRANTY WHATEVER IN RELATION TO THIS PROPERTY.
AML Please note if you proceed with an offer on this property we are obliged to undertake mandatory Anti Money Laundering checks on behalf of HMRC. All estate agents have to do this by law and we outsource this process to our compliance partners Credas who charge a fee for this service.
Contact the agent
- Martin.s.lonsdale Estates Leeds Road
- 490 Leeds Road Thackley Bradford West Yorkshire BD10 8JH
- 01274622073
- Email Agent
Property Reference: 0015460
Property Data powered by StandOut Property ManagerFee Information
The advertised rental figure does not include fees.

