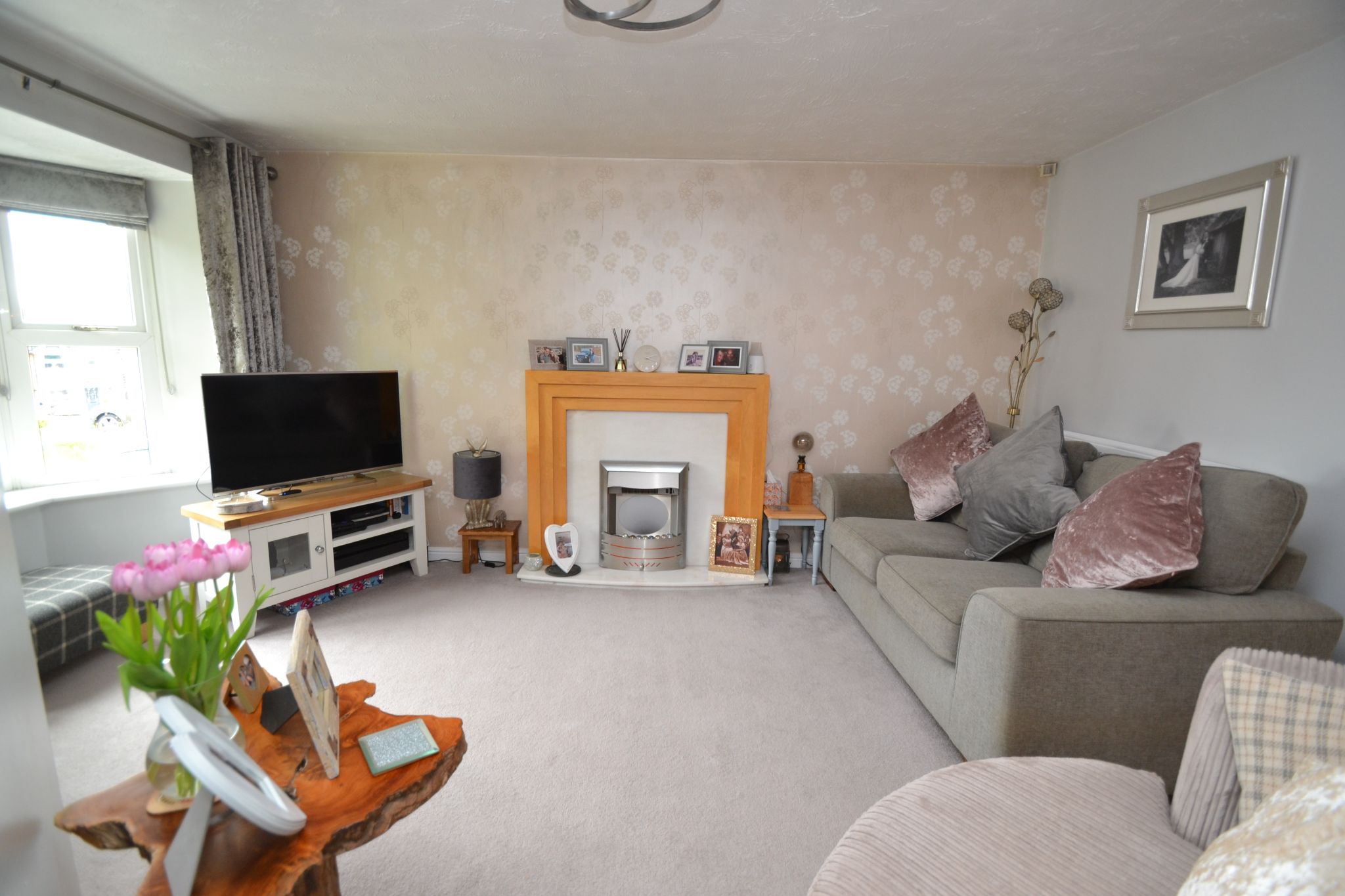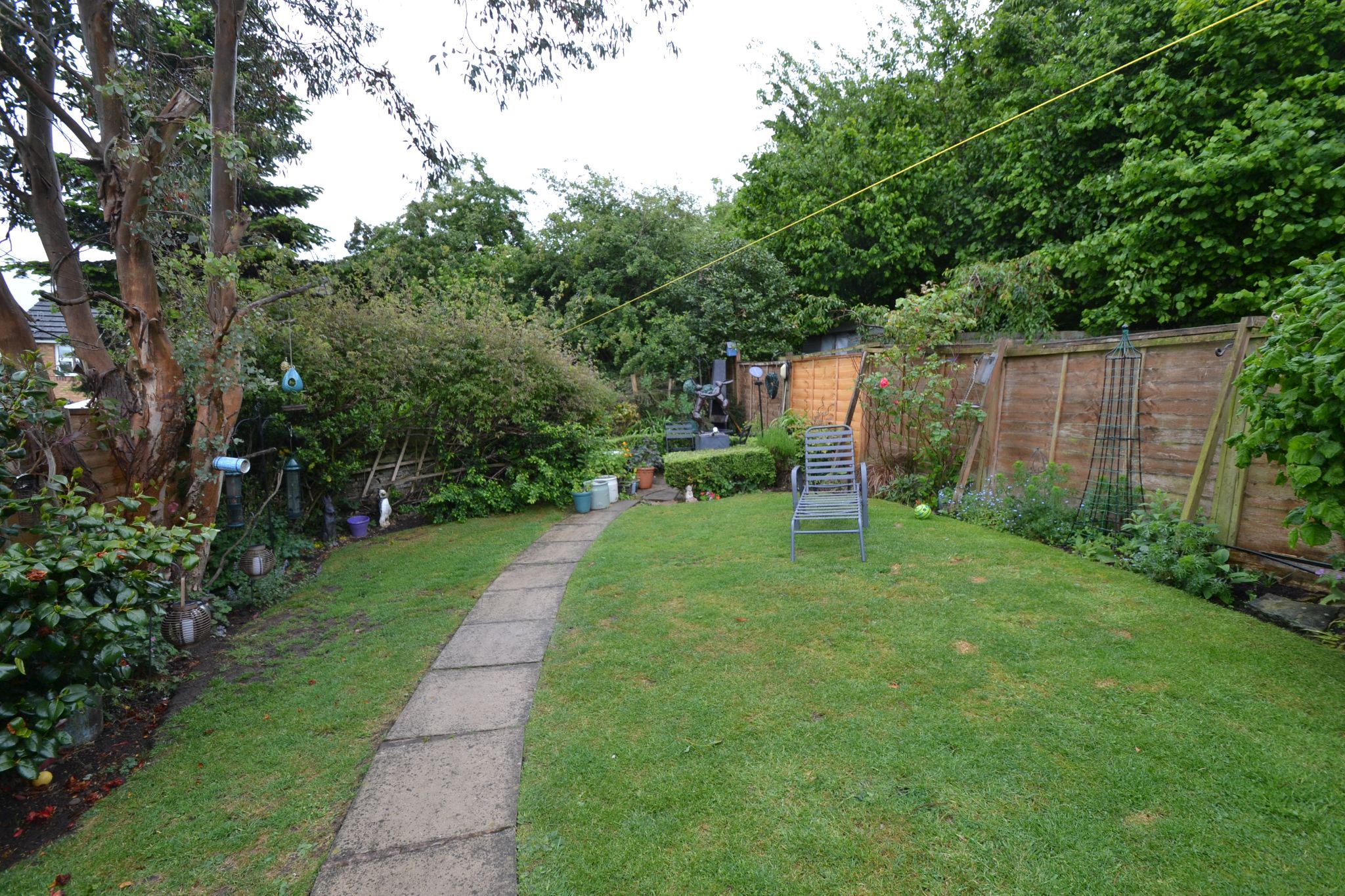Straw View, Thackley, BD10 BD10 2 Bedroom Semi-detached House For Sale
Mortgage Calculator
Council Tax Band : C Estate Fee : Not Set Building Insurance : Not Set
Quick Facts
Additional Features
- Dishwasher
Parking
- Driveway
Heating
- Double Glazing
- Gas Central
Outside Space
- Back Garden
- Front Garden
Entrance Floor
- Ground Floor
Accessibility
- Level access
Condition
- Good
Property Features
- Extended 2 bedroom semi-detached known as the chelsea
- Attractive cul-de-sac position
- The extension is at ground floor level with bi-fold doors out to the enclosed rear garden
- Offers an open plan kitchen diner
- Downstairs cloaks wc
- Bay lounge
- Upstairs are 2 bedrooms
- Modern fitted bathroom
- Gch with a condensing combi-boiler
- Upvc dg windows and alarmed
- Front garden and side drive for 2 cars
- Lovely enclosed rear garden with 2 sheds and not over looked
- Superb ftb couples opportunity
- Viewing essential to appreciate the downstairs space on offer
Property Description
EXTENDED 2 BEDROOM SEMI-DETACHED KNOWN AS THE CHELSEA * THE GROUND FLOOR EXTENSION OFFERS A SUPERB OPEN PLAN KITCHEN DINER WITH BI-FOLD DOORS OUT ONTO THE REAR GARDEN * CLOAKS WC * BAY LOUNGE * UPSTAIRS ARE THE 2 BEDROOMS THE MASTER HAS FITTED WARDROBES * LOVELY BATHROOM SUITE IN WHITE * GCH WITH A COMBI-BOILER * UPVC DG WINDOWS * FRONT GARDEN * SIDE DRIVE FOR 2 CARS * PRIVATE REAR ENCLOSED GARDEN NOT OVER LOOKED WITH 2 GARDEN SHEDS * THIS IS A SUPERB FTB'S OPPORTUNITY TO ACQUIRE A WELL PRESENTED SEMI-DETACHED SET IN THIS ATTRACTIVE CUL-DE-SAC SETTING ON THE POPULAR COTE FARM DEVELOPMENT * VIEWING ESSENTIAL *
Situated in a sought-after cul-de-sac within the ever-popular Cote Farm development in Thackley, this beautifully presented extended semi-detached home offers an ideal opportunity for first-time buyers or couples seeking modern and spacious accommodation. Priced at £239,950, this two-bedroom property – known as ‘The Chelsea’ – comes with a thoughtful ground floor extension that enhances the feeling of space and flexibility throughout.
On entering the property, you are welcomed into a hallway leading to a stylish bay-fronted lounge and an impressive open plan kitchen diner at the rear – which forms the heart of the home. The kitchen dining area extension benefits from sleek fixtures and fittings, along with bi-fold doors that open out onto the enclosed rear garden, creating the perfect place for entertaining or relaxing. A useful downstairs cloakroom/WC completes the ground floor layout.To the first floor are two generously proportioned bedrooms, alongside a contemporary, fully tiled bathroom fitted with a modern suite. The property also benefits from UPVC double glazing, gas central heating powered by a condensing combi-boiler.
Externally, the home enjoys a neatly maintained front garden and a side driveway that comfortably accommodates two vehicles. The rear garden is a particular highlight, offering a high degree of privacy, two garden sheds for storage, and a lawned area ideal for children or pets – all not directly overlooked.
Conveniently located, Straw View offers easy access to a blend of everyday amenities. Local supermarkets including Morrisons and Asda are just a short drive away. For those with active lifestyles, walks along the Leeds-Liverpool Canal are easily accessible. Healthcare needs are well catered for with local GP and dental surgeries close at hand.
Commuters will appreciate the excellent transport links with nearby train stations at Apperley Bridge and Shipley offering regular connections to Leeds, Bradford and beyond. Leeds Bradford Airport is less than 7 miles away, making travel further afield hassle-free.
Viewings are highly recommended to fully appreciate the added space and quiet location this superb property has to offer. An ideal purchase for those looking to move straight in and enjoy modern living with convenience on the doorstep. (EPC and Floor Plan to follow shortly).
Entrance: Front door into the hall, solid oak wood floor.
Cloaks wc: Low flush wc, wash basin, frosted Upvc dg window, consumer unit, radiator, solid oak wood floor.
Lounge: 4.91m x 4.50 (to stairs wall). Upvc dg bay window to front, radiator, fireplace surround with marble back and hearth and a stainless steel glass marble electric fire, under stairs storage cupboard.
Kitchen Diner: 5.46m x 3.95m (17'9 x 12'9). Excellent range of wall & base units in beech, sparkly granite work tops with attractive tiling above, under lighting, Zanussi extractor over a Neff induction ceramic hob, built in in double stainless steel electric oven by Beko, plumbed for an auto-washer and dryer, stainless steel sink with a mixer chrome tap and glass splash back, integrated fridge and freezer, integrated Zanussi dishwasher, Vaillant Eco Tec condensing combi-boiler housed in a wall unit. In the dining area are Bi-fold doors to the rear, space for a table and chairs, two radiators, two skylight double glazed windows, laminate floor in slate tiled effect.
Landing & Stairs: Access into the roof space.
Bedroom 1: 3.9m x 3.38m (12'7 x 11'0). Two Upvc dg windows to front, fitted wardrobes in white, radiator, composite oak wood floor, linen cupboard.
Bedroom 2: 3.28m x 2.49m (10'7 x 8'1). Upvc dg window to rear, radiator.
Bathroom: Three piece P shaped suite in white, shower screen, chrome mixer tap, chrome thermostatically controlled shower unit with a rain head and hand attachment, wash basin sits on a high gloss vanity unit, fully tiled in grey, heated chrome towel rail, frosted Upvc dg window, inset ceiling lights, extractor, oak wood floor.
Externally: To the front is a weather canopy, flagged pathway, lawned garden. To the rear is a decked patio from the Bi-fold doors, lawned garden with well established borders, flagged pathway, two sheds, gated access onto the side drive for 2 cars.
Contact the agent
- Martin.s.lonsdale Estates Leeds Road
- 490 Leeds Road Thackley Bradford West Yorkshire BD10 8JH
- 01274622073
- Email Agent
Property Reference: 0015428
Property Data powered by StandOut Property ManagerFee Information
The advertised rental figure does not include fees.



























