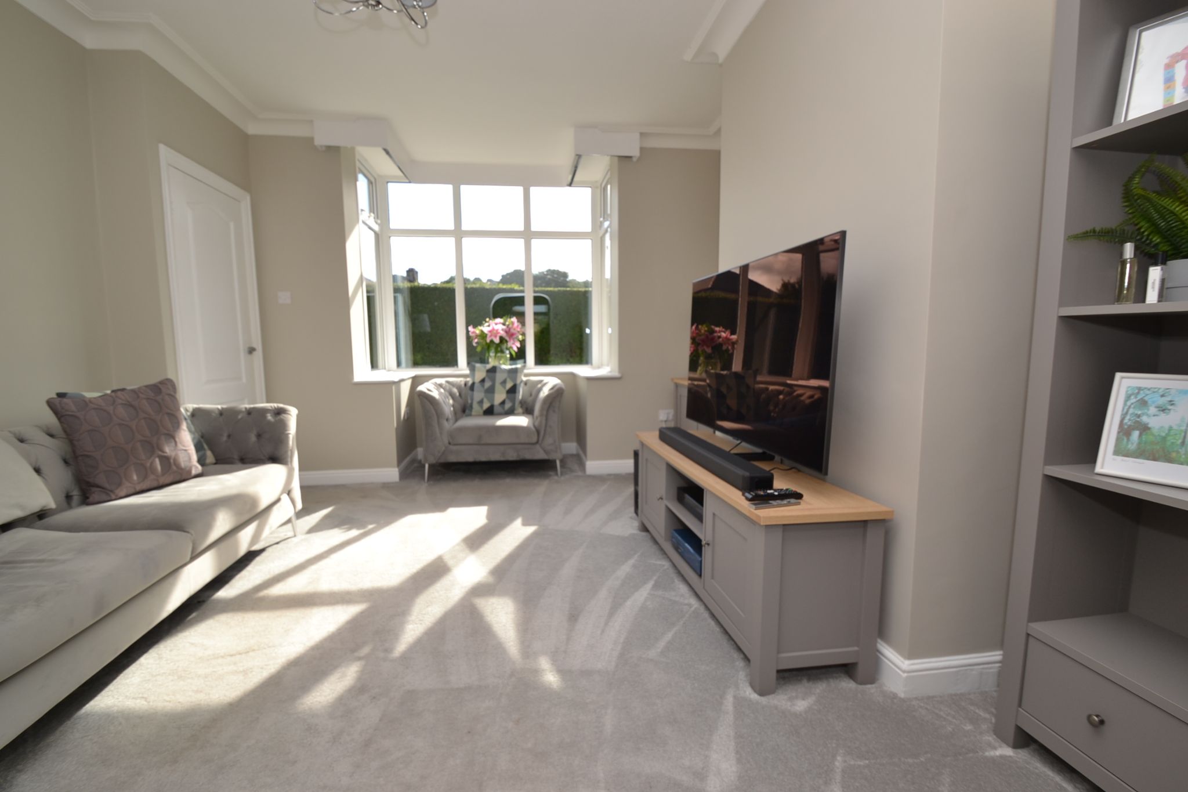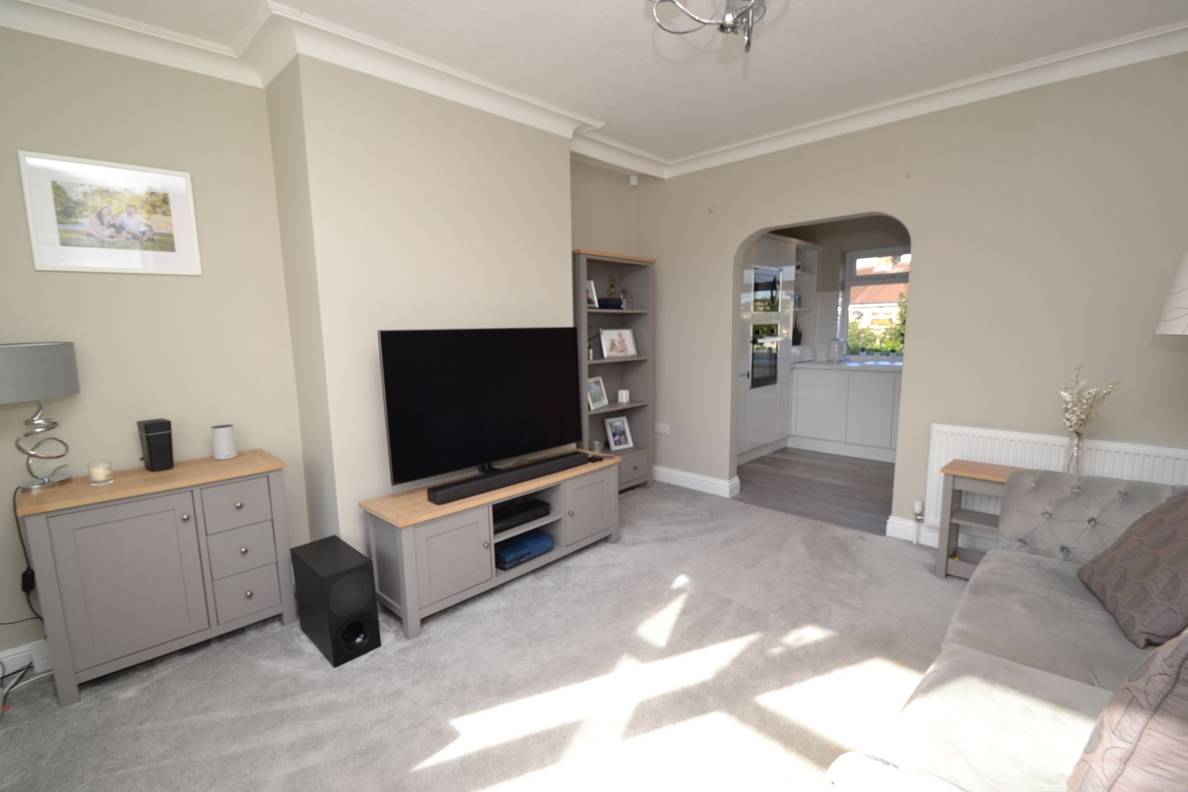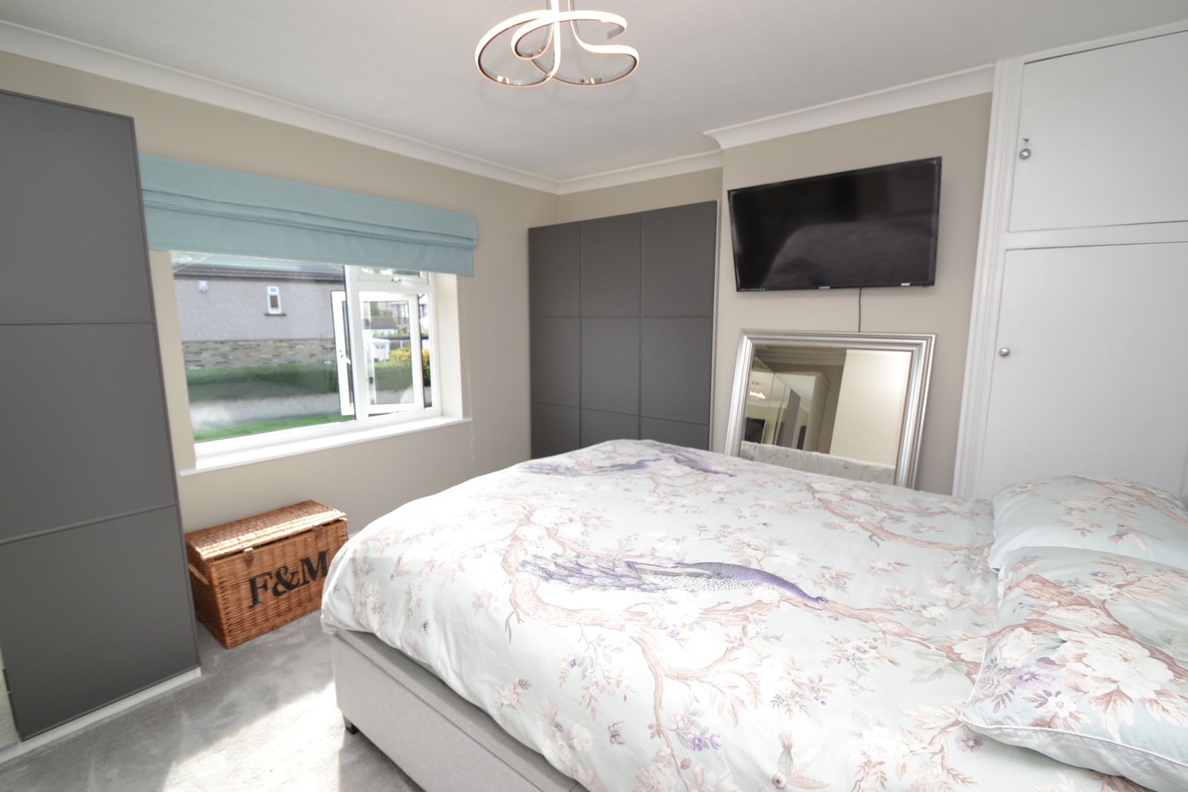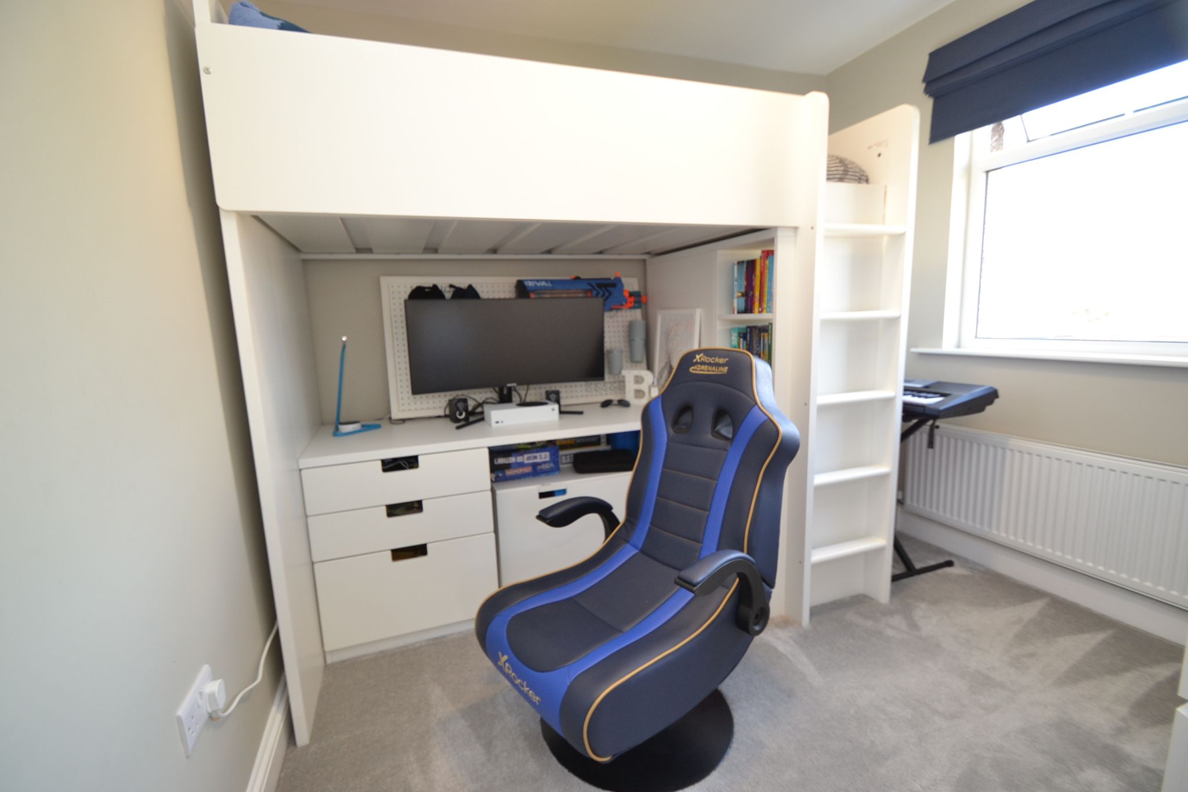Glenside Road, Shipley, BD18 2 Bedroom Semi-detached House For Sale
Mortgage Calculator
Council Tax Band : B Estate Fee : Not Set Building Insurance : Not Set
Quick Facts
Additional Features
- Burglar Alarm
- Washing Machine
- Dishwasher
Parking
- Garage
- Driveway
Heating
- Double Glazing
- Gas Central
Outside Space
- Back Garden
- Front Garden
Entrance Floor
- Ground Floor
Accessibility
- Level access
Condition
- Pristine
Property Features
- Superbly presented throughout
- A modern contemporary home in a solid mature built property
- No expense spared with all the fixtures & fittings 1 year old throughout
- Lovingly done by the present homeowners
- This offers ftb's a walk in home to be proud of
- Must be viewed to appreciate
- Do not miss this opportunity
Property Description
SUPERB THROUGHOUT IS THIS MODERN CONTEMPORARY HOME IN A MATURE SOLID BUILT PROPERTY * 2 BEDROOMS * TOTALLY RE-FITTED INTERNALLY * RE-PLASTERED * RE-WIRED * ALL THE FIXTURES AND FITTINGS ARE APPROX' 1 YEAR OLD * FRONT & REAR GARDENS * DRIVE AND GARAGE WITH REAR PARTIONED OFFICE * THIS IS A HOME FOR A FTB COUPLE * DO NOT MISS THIS OPPORTUNITY TO BUY THIS STUNNING WALK IN HOME *
One of the finest mature 2 bedroom semi-detached properties to come to the market in this location that we have seen for years. Comprising, hall, bay lounge, superb fitted breakfast kitchen in high gloss white, integrated items all included, upstairs are 2 good size bedrooms, modern bathroom suite in white with a shower over the bath. Externally front lawned garden, rear good size lawned and flagged patio garden. The garage has been partioned off to create a home work office. Replacement gch system with Vokera condensing boiler, re-wired, re-plastered, inset lighting, and lots more work done to offer a walk in home to be proud of. Just buy and move your furniture in. An ideal FTB'S couple home. MUST BE VIEWED TO APPRECIATE.
Entrance: Front Upvc door into the hallway, radiator, stairs, wired in smoke alarm.
Lounge: 4.92m x 3.64m (16'1 x 11'9). Upvc dg bay window to front, two radiators, coving, Virgin Media installed, archway feature leads onto the:-
Breakfast Kitchen: 4.6m x 2.29m (15'2 x 7'5). Excellent range of wall & base units in high gloss white, work tops with white brick effect tiling above, pop up electric sockets, pull out larder unit, large pan drawer, stainless steel sink with extendable mixer tap, two Upvc dg windows to rear, stainless steel extractor hood over a 4 ring induction hob, built in microwave oven and grill, electric oven, integrated fridge and freezer, integrated Beko dishwasher, integrated auto-washer dryer, wall mounted Vokera condensing boiler, useful cupboard storage, side Upvc door, expensive floor covering, inset ceiling lights, wired in smoke detector, USB power plugs. Space for a breakfast table and buffet chairs.
Landing & Stairs: Side Upvc dg window, access into the roof space.
Bedroom 1: 4.69m x 3.6m (15'3 x 11'8). Upvc dg window to the front, radiator, coving, useful cupboard storage, USB plug points.
Bedroom 2: 2.80m x 2.68m (9'1 x 8'7). Upvc dg window to rear, radiator, long distance views over to Baildon.
Bathroom: Modern contemporary three piece suite in white, shower rail & curtain with a chrome thermostatically controlled shower unit, separate chrome mixer tap, wash basin set on a floating vanity unit, fully tiled in sparkly quartz tiles, chrome heated towel rail, inset ceiling lights, frosted Upvc dg window.
Externally: To the front is hedging, the front garden is lawned, concrete drive leads to the detached garage with an up and over door plus side door. This has been part partioned off to create a home work office. Secure wrought iron gate leads to the rear flagged patio, steps down to a large level lawned garden, water tap, sensor security lighting, double power point. CCTV system installed.
Contact the agent
- Martin.s.lonsdale Estates Leeds Road
- 490 Leeds Road Thackley Bradford West Yorkshire BD10 8JH
- 01274622073
- Email Agent
Property Reference: 0015090
Property Data powered by StandOut Property ManagerFee Information
The advertised rental figure does not include fees.

















