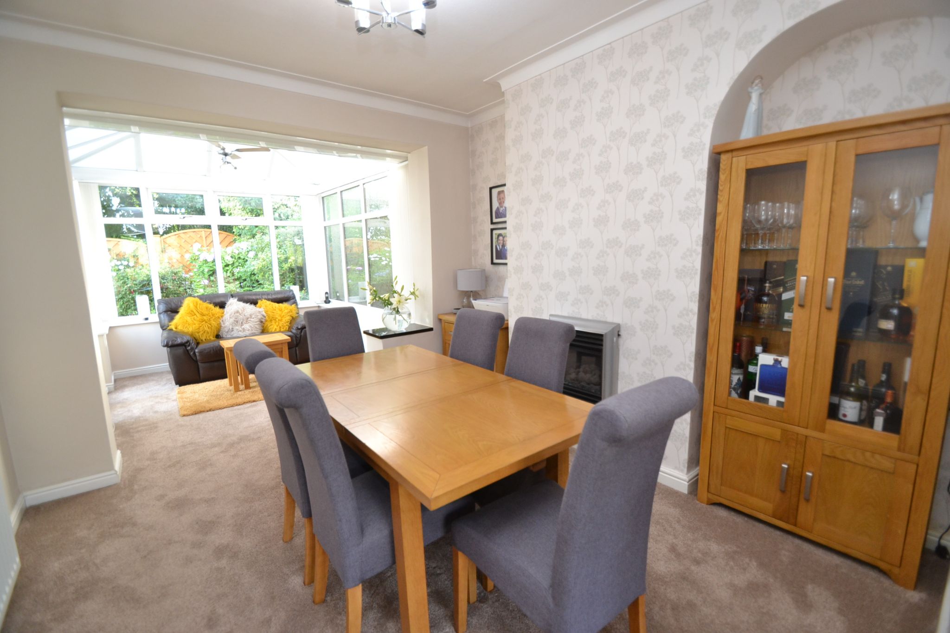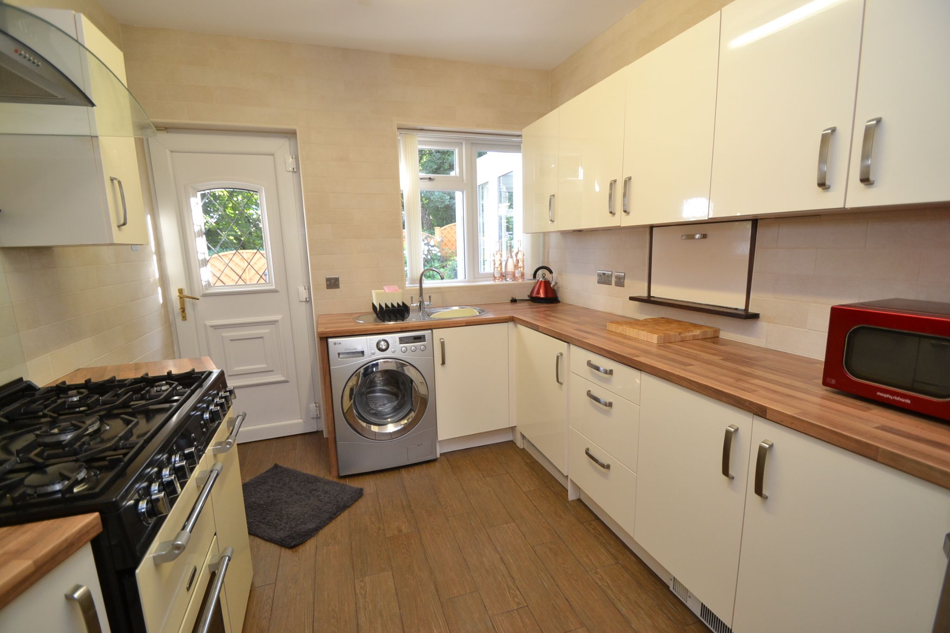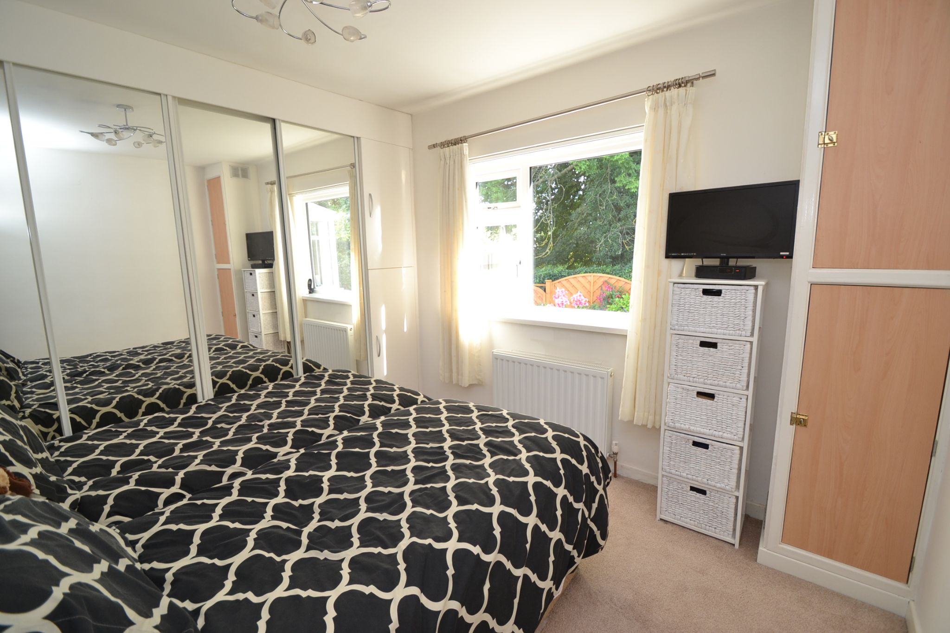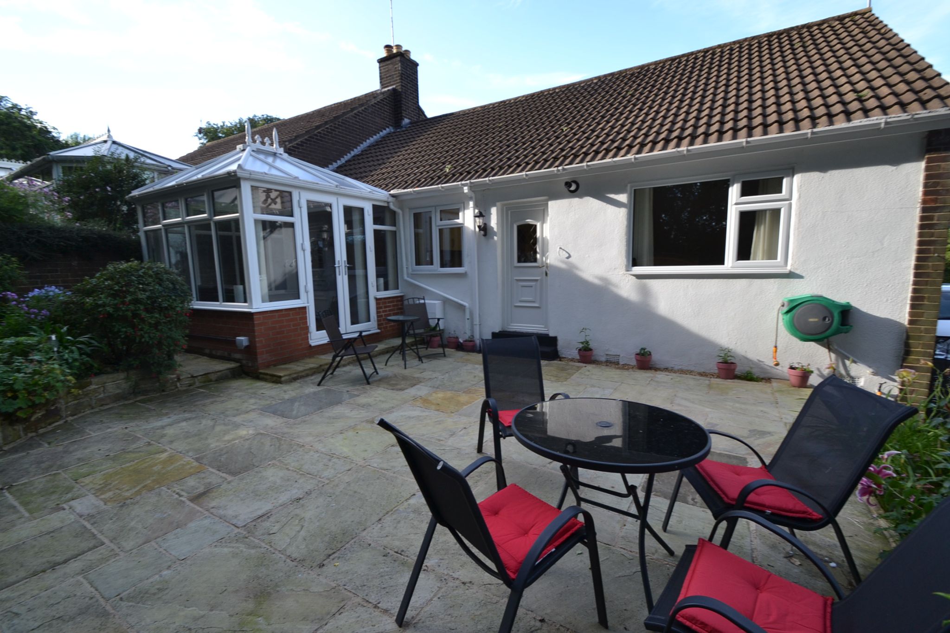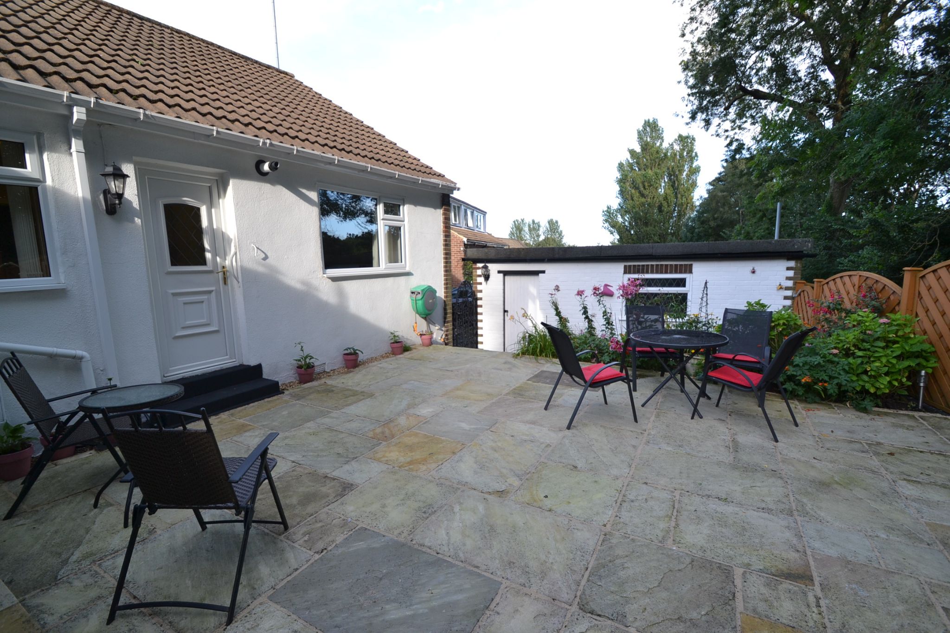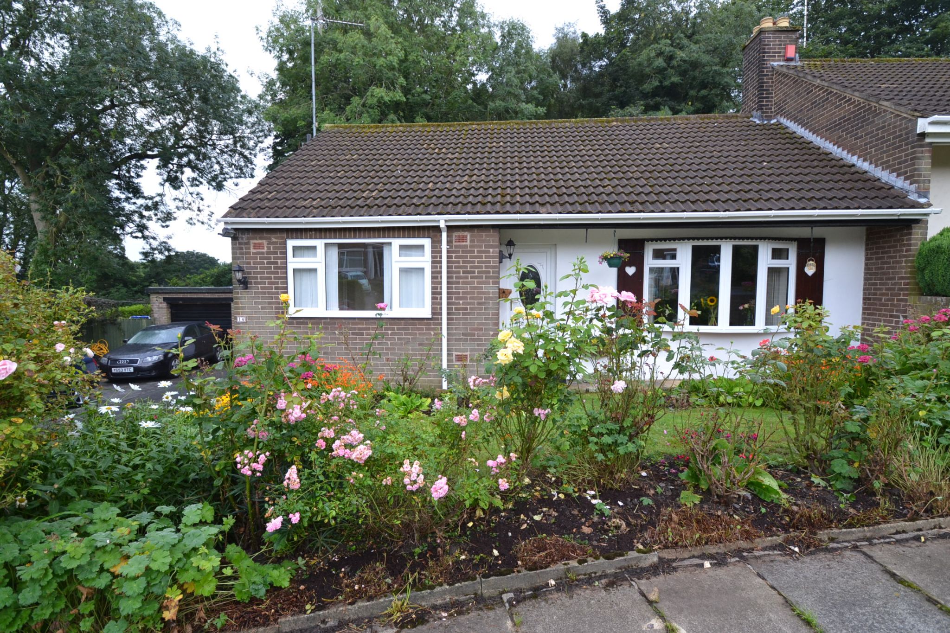Harper Grove, Idle, BD10 2 Bedroom Semi-detached Bungalow For Sale
Mortgage Calculator
Council Tax Band : C Estate Fee : Not Set Building Insurance : Not Set
Quick Facts
Additional Features
- Burglar Alarm
Parking
- Garage
- Driveway
Heating
- Double Glazing
- Gas Central
Outside Space
- Back Garden
- Front Garden
Entrance Floor
- Ground Floor
Accessibility
- Not suitable for wheelchair users
Condition
- Good
Property Features
- True semi-detached bungalow
- 2 double bedrooms
- 2 receptions
- Rear upvc dg conservatory
- Modern shower room
- Gch & condensing logic boiler *
- Upvc dg
- Front & rear gardens
- Drive and semi-detached garage
- Hot spot part of idle
- Great retirement couples home
Property Description
RARE TO MARKET IN THIS HOT SPOT LOCATION IS TO BE FOUND THIS TRUE SEMI-DETACHED BUNGALOW * 2 RECEPTIONS * REAR UPVC DG CONSERVATORY * 2 DOUBLE BEDROOMS * SITUATED WITH A SUPERB POSITION OVER LOOKING A GRASSED ISLAND * THE PROPERTY IS NOT OVER LOOKED AT THE REAR * WELL PLACED FOR LOCAL AMENITIES * IDLE MEDICAL CENTRE CLOSE BY * BUNGALOWS OF THIS QUALITY ARE BECOMMING RARE TO FIND * IF YOU ARE LOOKING TO DOWNSIZE AND WANT ONE LEVEL THEN THIS IS THE PROPERTY FOR YOU * OFFERS ALL MODERN WALK IN ACCOMMODATION HAVING BEEN TOTALLY RE-FIT AND MODERNISED BY THE OWNERS * DRIVE AND PARKING FOR 3 CARS WITH A SEMI-DETACHED GARAGE * MUST BE VIEWED TO APPRECIATE *
Here we have a superbly presented semi-detached bungalow set in this most desirable part of Idle, comprises, hallway, bay lounge with feature fireplace, dining room, rear Upvc dg conservatory, fitted kitchen with a range cooker, fully modernised shower room, 2 double bedrooms both with fitted robes, part boarded loft with drop down ladder. Externally is a front lawned garden, side drive for 3 cars leading to the semi-detached garage, secure gated access onto the landscaped rear Indian sandstone flagged garden with a well stocked area. Overall this is a lovely retirement bungalow should you be looking to down size, set in a corner position in this much sought after part of Idle.
Entrance: Front Upvc door into the hallway, radiator, access into the part boarded roof space with a fold down wood ladder.
Lounge: Upvc dg bay window to front with fitted blinds, radiator, coving, oak fire place surround with a granite back & hearth along with a living flame pebble gas fire.
Dining Room: Coving, radiator, built in living flame coal gas fire.
Upvc dg Conservatory: Pitched roof with a ceiling light fan unit, fitted blinds, power points, radiator, side French doors.
Kitchen: Excellent range of wall & base units, walnut effect work tops with brick effect tiling above, stainless steel sink with a mixer tap, plumbed for an auto-washer and dryer, space for a tall boy fridge freezer, Leisure Range Chef Master cooker with 5 ring gas burners & 3 ovens, fully tiled, rear Upvc dg window with fitted blind and entrance door.
Bedroom 1: Front Upvc dg window with fitted blinds, radiator, full wall length fitted sliding mirror robes.
Bedroom 2: Rear Upvc dg window with a fitted blind, full wall length fitted sliding mirror robes, radiator, fitted cupboard with the Ideal Logic 24 condensing boiler.
Shower Room: Large walk in shower cubicle with a thermostatically controlled shower unit in chrome, wash basin set on a walnut effect vanity unit and wc in an enclosed matching closet, fully tiled to walls with under floor heating, contemporary upright heated towel rail, Upvc cladded ceiling with inset lights and extractor, frosted Upvc dg window with a fitted blind.
Externally: To the front is a lawned garden with well stocked borders, flagged patio area which over looks a central grassed island, side drive for 3 cars leads to the semi-detached garage with an up and over door plus side door, light & power. Secure gated access onto a south facing Indian sandstone flagged landscaped garden, water tap, lighting, raised garden area being well planted.
Contact the agent
- Martin.s.lonsdale Estates Leeds Road
- 490 Leeds Road Thackley Bradford West Yorkshire BD10 8JH
- 01274622073
- Email Agent
Property Reference: 0014996
Property Data powered by StandOut Property ManagerFee Information
The advertised rental figure does not include fees.






