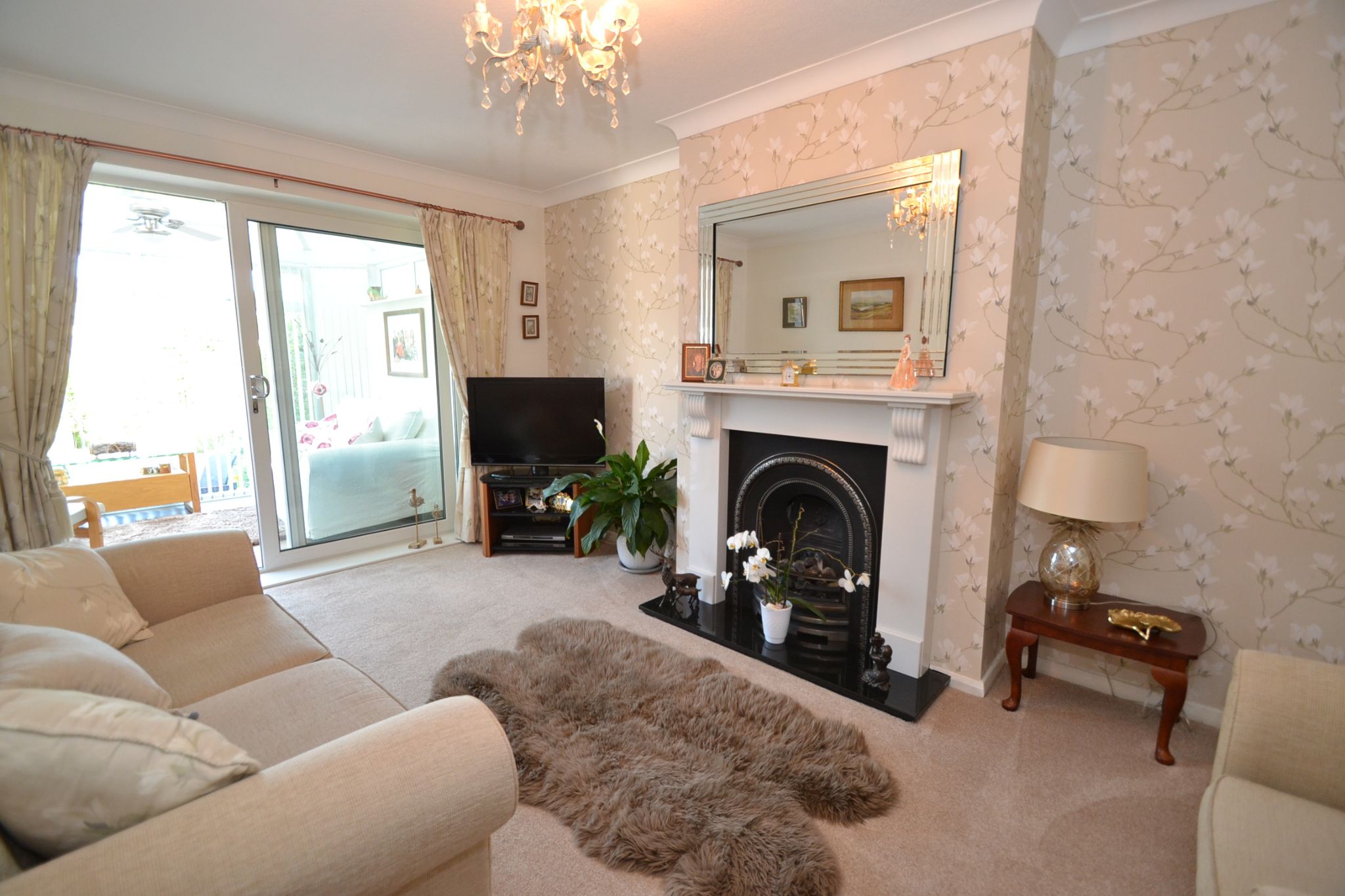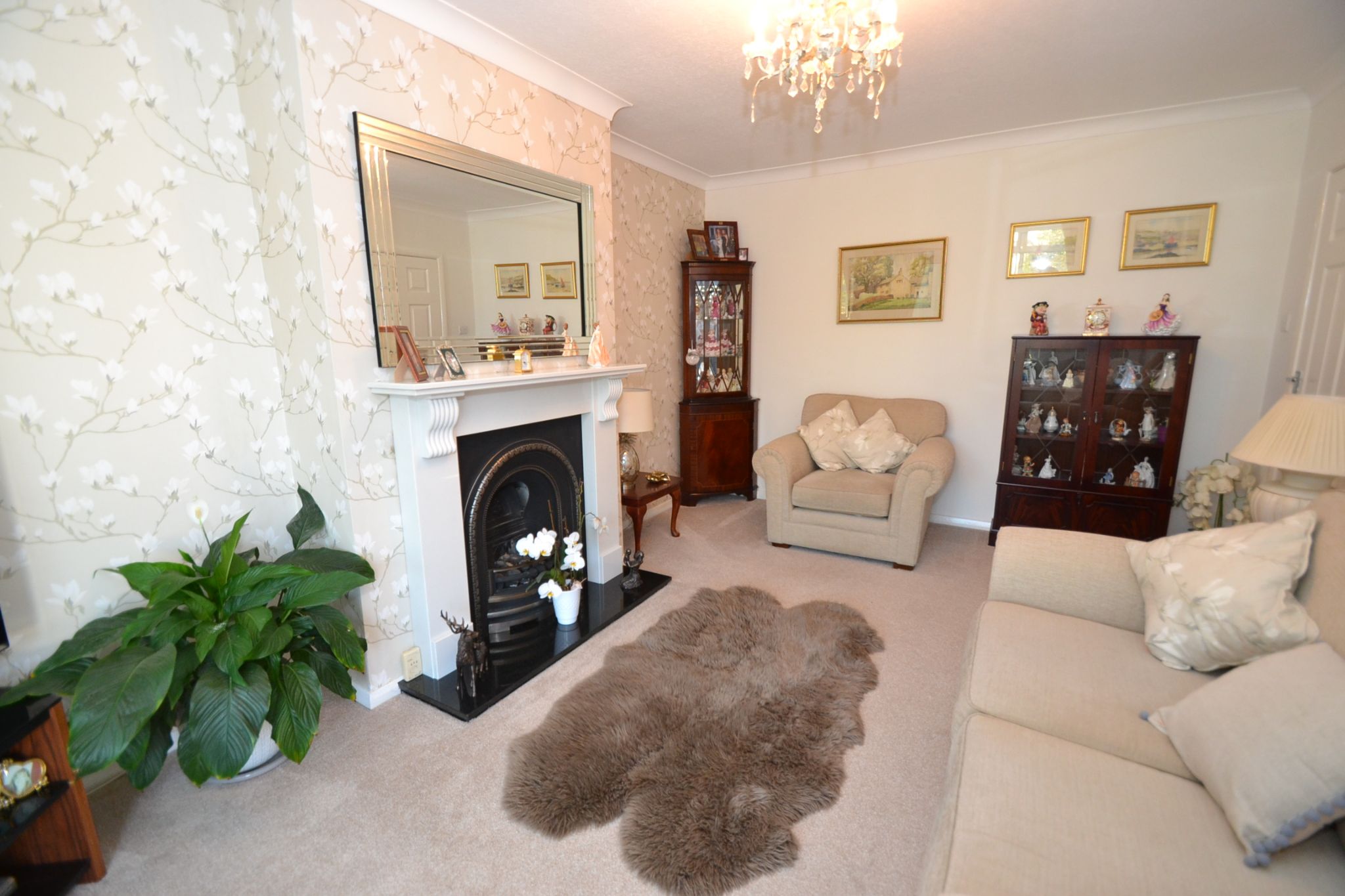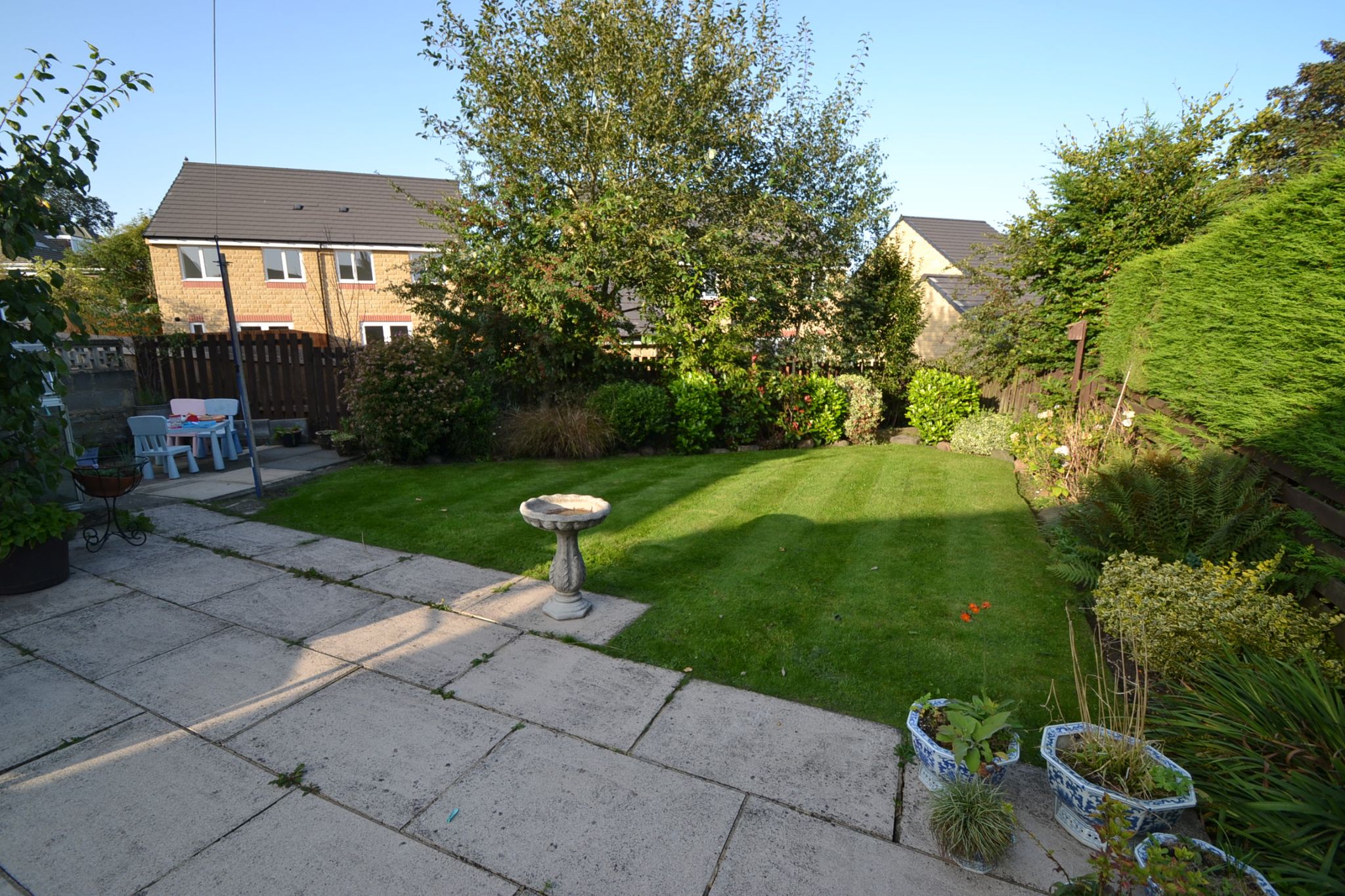Simpson Grove, Idle BD10 2 Bedroom Semi-detached Bungalow For Sale
Mortgage Calculator
Council Tax Band : C Estate Fee : Not Set Building Insurance : Not Set
Quick Facts
Additional Features
- Burglar Alarm
Parking
- Garage
- Driveway
Heating
- Double Glazing
- Gas
Outside Space
- Front Garden
- Rear Garden
Entrance Floor
- Ground Floor
Accessibility
- Level access
Condition
- Good
Property Features
- Hot spot part of idle
- 2 bedroom semi-detached bungalow
- Built by robinsons of bradford
- Upvc dg rear conservatory
- Gch with worcester bosch boiler & upvc dg
- Gardens with concrete paved drive and detached garage
- Lovely gardens with a potting shed
- An ideal retirement property
- Must be viewed
- Bungalows in the area are in short supply
Property Description
ROBINSON BUILT CIRCA 1965 2 DOUBLE BEDROOM SEMI-DETACHED BUNGALOW * HOT SPOT PART OF IDLE * REAR UPVC DG CONSERVATORY * SPACIOUS LOUNGE * RECENTLY INSTALLED FITTED KITCHEN * MODERN BATHROOM SUITE * GCH & UPVC DG * BOARDED ROOF SPACE WITH DROP FOLD DOWN LADDER * CONCRETE PAVED DRIVE WAY FOR SEVERAL CARS * DETACHED GARAGE WITH NEW ROOF * REAR GLASS POTTING SHED * LEVEL ACCESS * LEVEL FRONT & REAR GARDENS * SUPERB RETIREMENT PROPERTY *
Much sought after part of Idle in this pleasant cul-de-sac location, is to be found this Robinson built 2 bedroom semi-detached bungalow. Comprising, side entrance into hallway, storage cupboard, recently installed fitted kitchen, spacious lounge leading onto the rear Upvc dg conservatory, 2 double bedrooms, bathroom with shower over the bath, loft space boarded with drop fold down ladder, gch & Worcester Bosch boiler, alarm, Upvc dg, concrete paved drive for a number of cars, detached garage, level front & rear lawned gardens. This is a property that will appeal to a retired person/couples wishing to downsize. Close to good bus routes. MUST BE VIEWED TO APPRECIATE.
Entrance: Side Upvc door into hallway, useful coats storage cupboard with the consumer unit, alarm panel and thermostat control, radiator, loft access with drop fold down wood ladder and light & power.
Lounge: 4.90m x 3.36m (16'0 x 11'0). Marble fireplace surround with a cast iron fireplace along with a living flame coal effect gas fire and granite hearth, coving, radiator, Upvc dg patio doors lead onto the rear:-
Upvc dg conservatory: 3.49m x 2.37m (11'5 x 7'9). Side French doors, fitted blinds, power points, ceiling fan/light unit, plank oak wood effect laminate floor.
Bedroom 1: 3.36m x 3.35m (11'0 x 10'11). Upvc dg window to front, fitted blind, radiator, coving.
Bedroom 2: 3.05m x 2.85m (10'0 x 9'4). Upvc dg window to rear, radiator, coving.
Bathroom: 1.88m x 1.66m x (6'2 x 5'5). Three piece suite in white with chrome telephone mixer tap, fully tiled, fold back shower screen with electric shower over the bath, heated chrome towel rail, frosted Upvc dg window to side.
Externally: To the front is a lawned garden with well stocked borders, concrete paved drive for a number of cars, side water tap, pitched roof detached garage with new roof. (6.10m x 3.03m (20'0 x 9'11), with up and over door and side door, electric. Rear garden has a large flagged patio, lawned garden with well stocked borders, glass potting shed, fencing, mature plum tree.
Contact the agent
- Martin.s.lonsdale Estates Leeds Road
- 490 Leeds Road Thackley Bradford West Yorkshire BD10 8JH
- 01274622073
- Email Agent
Property Reference: 0014559
Property Data powered by StandOut Property ManagerFee Information
The advertised rental figure does not include fees.























