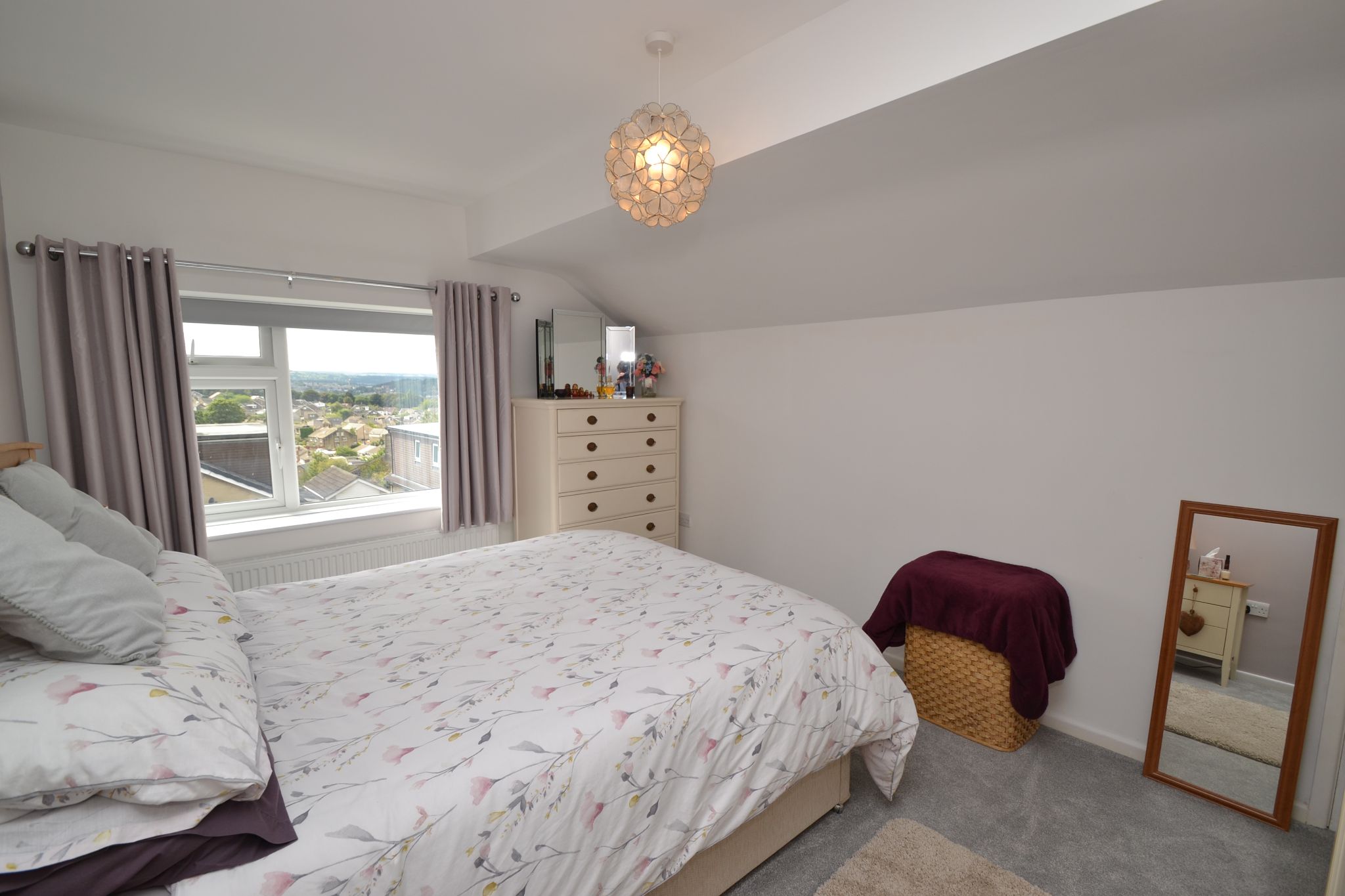Thackley View, Thackley, BD10 2 Bedroom Semi-detached House For Sale
Mortgage Calculator
Monthly repayments
£
Total cost of mortgage
£
LTV
%
Council Tax Band : C Estate Fee : Not Set Building Insurance : Not Set
Quick Facts
Additional Features
- Burglar Alarm
Parking
- Garage
- Driveway
Heating
- Double Glazing
- Gas Central
Outside Space
- Back Garden
- Front Garden
Entrance Floor
- Ground Floor
Condition
- Good
Property Features
- Very tastefully presented throughout
- 2 double bedroom semi-detached
- Gch with an ideal condensing boiler
- Upvc dg
- 2 reception rooms
- Front & rear gardens
- Driveway and detached garage
- Walk in home
- Close to woodland and canal walks
Property Description
MUCH SOUGHT AFTER STLYE OF PROPERTY * 2 DOUBLE BEDROOMS * 2 RECEPTIONS * DOWNSTAIRS SHOWER ROOM * MODERN PROFILE UPVC DG * GCH & IDEAL CONDENSING BOILER * ALARMED * FRONT & REAR GARDENS * DRIVE LEADING TO THE DETACHED GARAGE * WELL PRESENTED THROUGHOUT * HOT SPOT LOCATION * CLOSE TO CANAL & WOODLAND WALKS * WOULD BE AN IDEAL PROPERTY FOR EXTENDING WITH A DORMER *
Here we have a much sought after style of chalet semi-detached situated in a hot spot part of Thackley. Comprising, side entrance into the hallway, storage cupboard with the Ideal condensing boiler and alarm, spacious lounge, rear dining room, front aspect fitted kitchen in beech, downstairs shower room, upstairs are 2 double bedrooms. Benefitting from modern profile Upvc dg windows, alarm, gch with an Ideal condensing boiler, front & rear gardens, detached garage. Offers walk in accommodation throughout. The property has the potential to add a side dormer if required.
Side Entrance: Upvc door into the hallway, stairs, radiator, cupboard houses the alarm and the Ideal Logic Heat 18 Condensing boiler.
Lounge: 4.4m x 4.0m (14'3 x 13'0). Upvc dg window to front with fitted blind, radiator, fireplace surround in beech with a marble back and hearth and lighting, along with a pebble electric fire with lighting.
Dining Room: 4.0m x 2.9m (13'0 x 9'4). Rear Upvc door along with side Upvc dg windows, radiator, useful under stairs storage cupboard.
Kitchen: 3.4m x 2.2m (11'2 x 7'4). Range of wall & base units in beech, work tops with tiling above, under lighting, piped for a gas cooker, space for a fridge and freezer, plumbed for an auto-washer and slim line dishwasher, pantry cupboard with the consumer unit and gas meter, front & side Upvc dg windows with fitted blinds, radiator.
Shower Room: 2.24m x 1.81m (7'4 x 5'11). Fully tiled shower cubicle with an electric Mira Advance shower unit, wash basin and wc in white, fully tiled, frosted Upvc dg window, radiator.
Landing & Stairs: Access into the roof space.
Bedroom 1: 4.3m x 3.1m (14'2 x 10'0). Front Upvc dg window with long distance views down the Aire Vlley, radiator, under drawing storage.
Bedroom 2: 3.4m x 2.8m (11'0 x 9'4). Rear Upvc dg window, radiator.
Externally: Front part flagged garden with established borders, flagged side drive leads to the detached garage with an up and over door, fenced and gated access onto the rear Indian stone flagged garden with a gravel feature.
Here we have a much sought after style of chalet semi-detached situated in a hot spot part of Thackley. Comprising, side entrance into the hallway, storage cupboard with the Ideal condensing boiler and alarm, spacious lounge, rear dining room, front aspect fitted kitchen in beech, downstairs shower room, upstairs are 2 double bedrooms. Benefitting from modern profile Upvc dg windows, alarm, gch with an Ideal condensing boiler, front & rear gardens, detached garage. Offers walk in accommodation throughout. The property has the potential to add a side dormer if required.
Side Entrance: Upvc door into the hallway, stairs, radiator, cupboard houses the alarm and the Ideal Logic Heat 18 Condensing boiler.
Lounge: 4.4m x 4.0m (14'3 x 13'0). Upvc dg window to front with fitted blind, radiator, fireplace surround in beech with a marble back and hearth and lighting, along with a pebble electric fire with lighting.
Dining Room: 4.0m x 2.9m (13'0 x 9'4). Rear Upvc door along with side Upvc dg windows, radiator, useful under stairs storage cupboard.
Kitchen: 3.4m x 2.2m (11'2 x 7'4). Range of wall & base units in beech, work tops with tiling above, under lighting, piped for a gas cooker, space for a fridge and freezer, plumbed for an auto-washer and slim line dishwasher, pantry cupboard with the consumer unit and gas meter, front & side Upvc dg windows with fitted blinds, radiator.
Shower Room: 2.24m x 1.81m (7'4 x 5'11). Fully tiled shower cubicle with an electric Mira Advance shower unit, wash basin and wc in white, fully tiled, frosted Upvc dg window, radiator.
Landing & Stairs: Access into the roof space.
Bedroom 1: 4.3m x 3.1m (14'2 x 10'0). Front Upvc dg window with long distance views down the Aire Vlley, radiator, under drawing storage.
Bedroom 2: 3.4m x 2.8m (11'0 x 9'4). Rear Upvc dg window, radiator.
Externally: Front part flagged garden with established borders, flagged side drive leads to the detached garage with an up and over door, fenced and gated access onto the rear Indian stone flagged garden with a gravel feature.
Contact the agent
- Martin.s.lonsdale Estates Leeds Road
- 490 Leeds Road Thackley Bradford West Yorkshire BD10 8JH
- 01274622073
- Email Agent
Property Reference: 0015169
Property Data powered by StandOut Property ManagerFee Information
The advertised rental figure does not include fees.

















