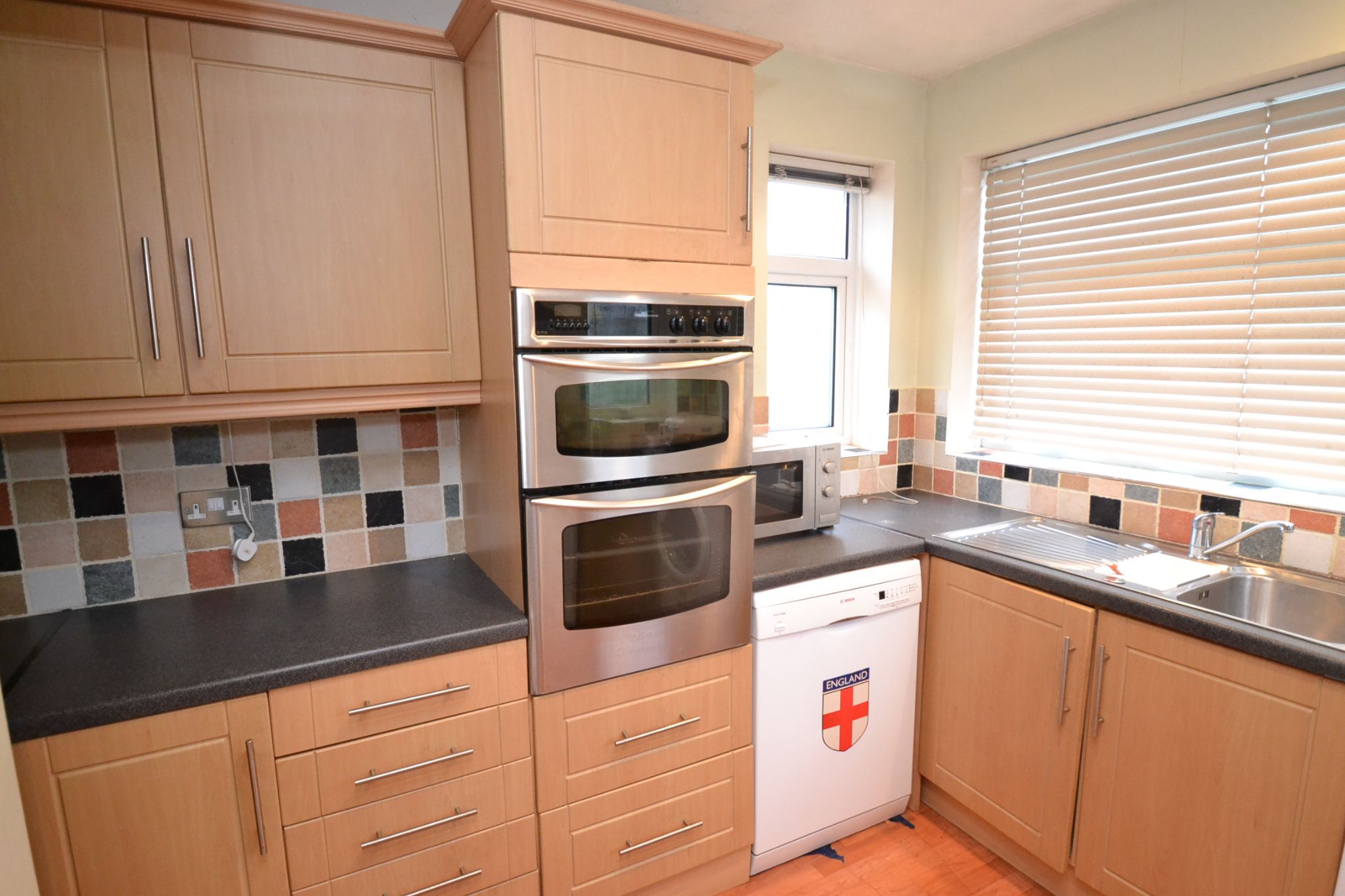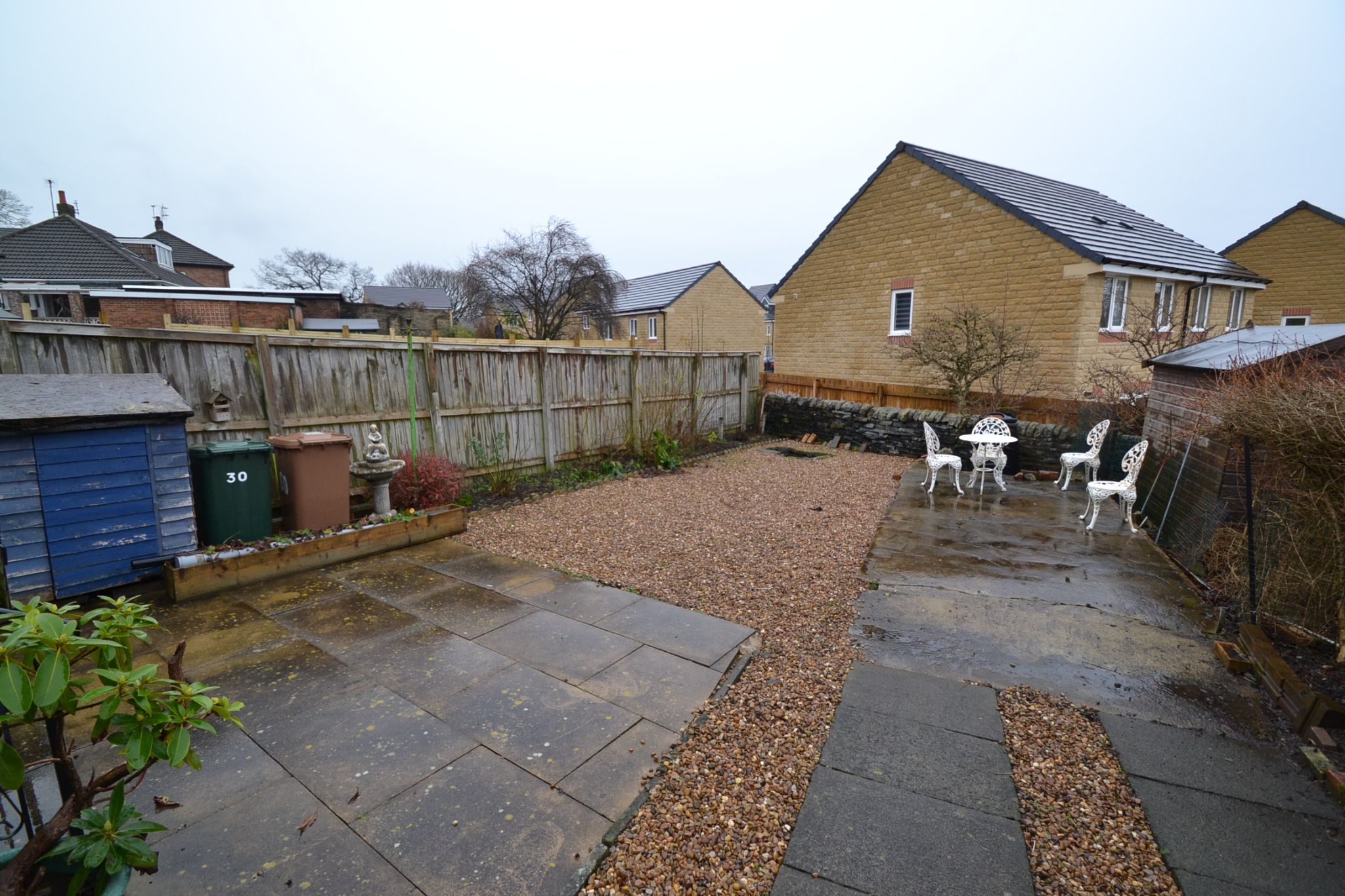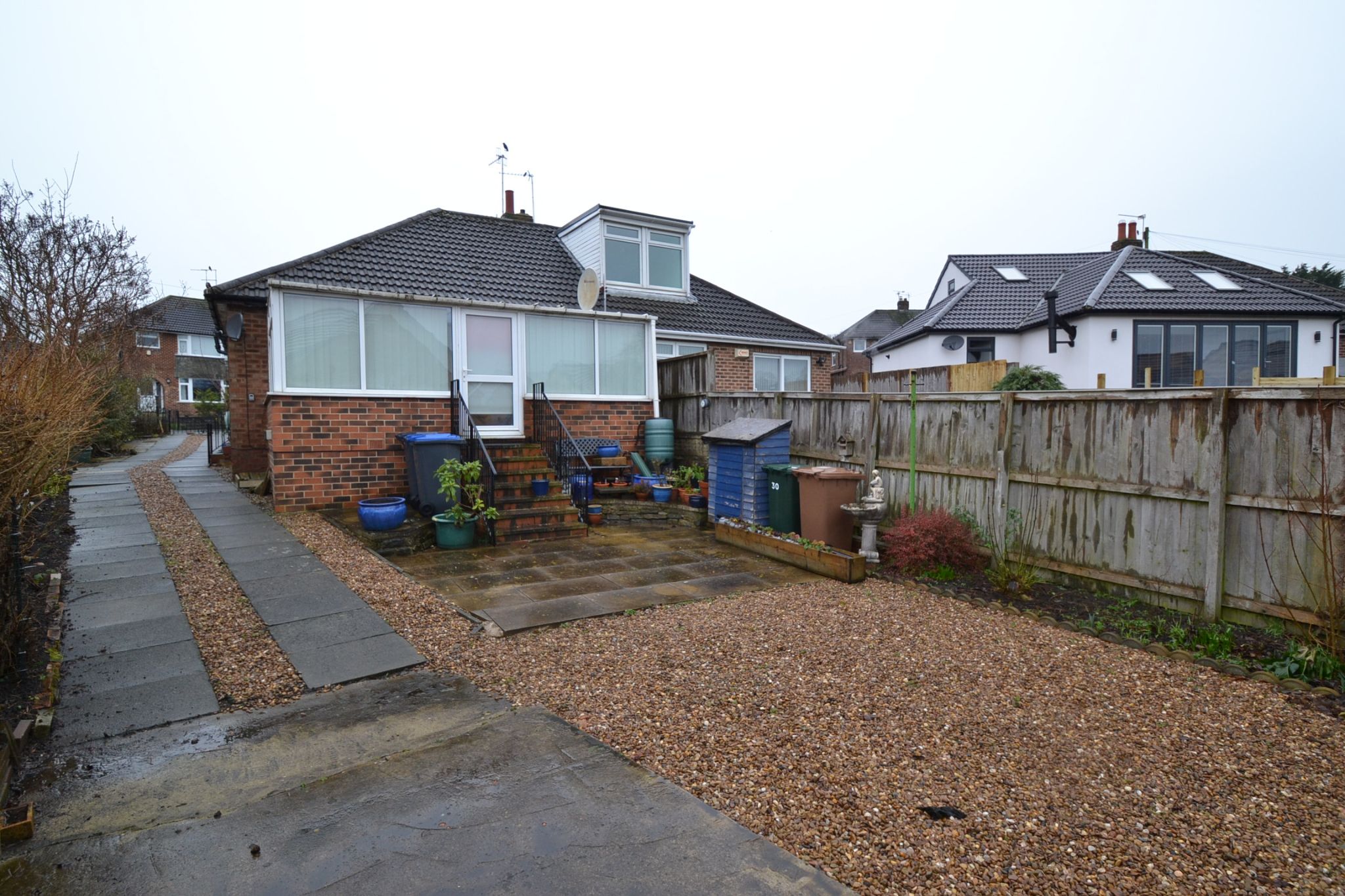Simpson Grove, Idle, BD10 2 Bedroom Semi-detached Bungalow For Sale
£184,995.00 No chain
- 2 Bedrooms
- 1 Bathroom
- 1 Floor Plans
Mortgage Calculator
Council Tax Band : C Estate Fee : Not Set Building Insurance : Not Set
Quick Facts
Additional Features
- Burglar Alarm
Parking
- Driveway
Heating
- Double Glazing
Outside Space
- Back Garden
- Front Garden
Entrance Floor
- Ground Floor
Accessibility
- Level access
Condition
- Work Required Throughout
Property Features
- Robinson semi-detached true bungalow
- 2 bedrooms
- Rear conservatory
- Upvc dg
- Front & rear gardens
- Needs modernisation throughout
- Ideal retirement project
- No upward chain
Property Description
HOT SPOT LOCATION * 2 BEDROOM ROBINSON SEMI-DETACHED BUNGALOW * REAR CONSERVATORY * SPACIOUS LOUNGE * KITCHEN * SHOWER ROOM * UPVC DG * FRONT AND REAR GARDENS * EXISTING GARAGE BASE * THIS IS A PROPERTY THAT IS IDEAL AS A MODERNISATION PROJECT FOR CASH BUYERS * OFFERS GREAT POTENTIAL IN A VERY MUCH SOUGHT AFTER LOCATION * NO CHAIN SALE *
Here we have a much sought after style of property being a Robinson semi-detached bungalow situated in this hot spot location. Comprising, side hallway, cupboard storage, spacious lounge, fitted kitchen, 2 bedrooms both which lead onto the rear full wall length conservatory which has potential to create an extension or modification, shower room, Upvc dg. Externally good size front garden and rear garden with an existing garage base. Overall this is a project offering a full re-fit throughout and will appeal to cash buyers to create a home of your style. Extensions and dormers have been approved to adjoining bungalows so we would expect no problem with planning applications. NO CHAIN SALE.
Entrance: Side Upvc door into the hallway, useful coats and shoe cupboard, inner hallway with loft access.
Lounge: 4.92m x 3.35m (16'1 x 10'11). Upvc dg window to front, mahogany fireplace surround with marble back & hearth.
Kitchen: 3.33m x 2.88m (10'11 x 9'5). Range of wall & base units in beech, work tops with contrasting tiling above, stainless steel 1.5 sink with a mixer tap, plumbed for an auto-washer, stainless steel extractor over a 4 ring gas hob and built in Stoves double gas oven all in stainless steel, plumbed for a dishwasher, airing cupboard, Upvc dg bay window to front.
Bedroom 1: 3.35m x 3.34m (10'11 x 10'11). Upvc dg window and door leads onto the:-
Rear Conservatory: 5.27m x 2.89m (17'3 x 9'5). Upvc dg with fitted blinds, rear door.
Bedroom 2: 2.99m x 2.88m (9'9 x 9'5). Upvc dg patio door on to the rear conservatory.
Shower Room: Wrap around shower cubicle with an electric shower unit, wash basin and wc in white, part tiled, heated chrome towel rail, frosted Upvc dg window.
Externally: Wrought iron gates onto a flagged and gravel drive for several cars, gravel chipped front garden, water tap, external power point. Rear flagged patio with steps and railing support to the rear conservatory, garage base, gravel chipped garden.
Contact the agent
- Martin.s.lonsdale Estates Leeds Road
- 490 Leeds Road Thackley Bradford West Yorkshire BD10 8JH
- 01274622073
- Email Agent
Property Reference: 0015035
Property Data powered by StandOut Property ManagerFee Information
The advertised rental figure does not include fees.

















