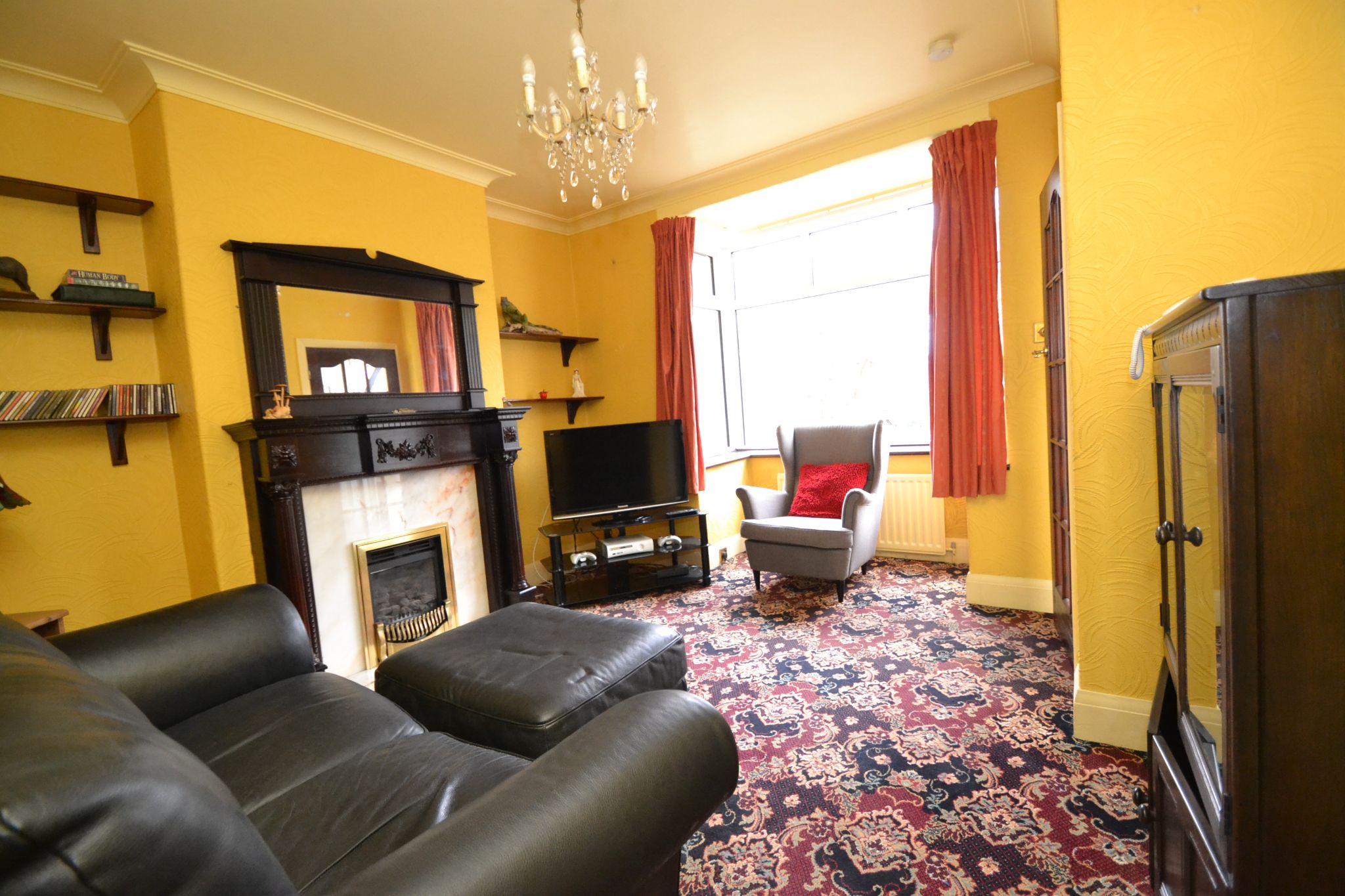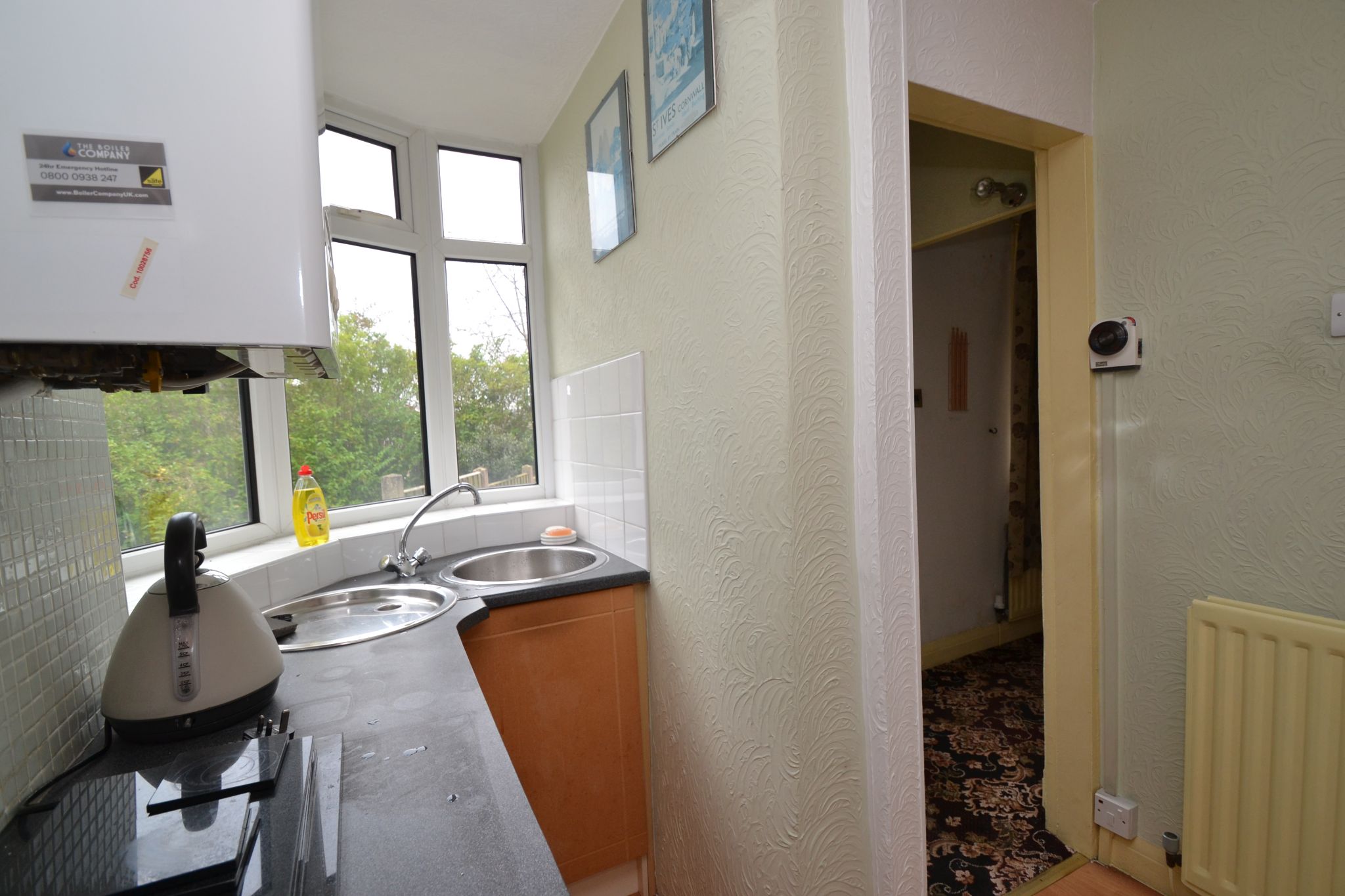Thornhill Drive, Wrose, BD18 2 Bedroom Semi-detached House For Sale
£144,950.00 No chain
- 2 Bedrooms
- 1 Bathroom
- 1 Virtual Tours
- 1 Floor Plans
Mortgage Calculator
Council Tax Band : A Estate Fee : Not Set Building Insurance : Not Set
Energy Efficiency Rating
- 92–100 A
- 81–91 B
- 69–80 C
- 55–68 D
- 39–54 E
- 21–38 F
- 1–20 G
2002/91/EC
View EPC document

Quick Facts
Parking
- Driveway
Heating
- Double Glazing
- Gas Central
Outside Space
- Back Garden
- Front Garden
Entrance Floor
- Ground Floor
Accessibility
- Level access
Condition
- Work Required Throughout
Property Features
- 2 bedroom part bay semi-detached
- Gch with a combi-boiler
- Upvc dg windows and doors plus alarmed
- Bay lounge & dining room
- Galley style kitchen
- 2 bedrooms
- Bathroom with a separate shower cubicle
- Front & rear gardens
- Block front drive parking
- Needs modernisation
- Ideal ftb couples home
- No chain sale
Property Description
2 BEDROOM PART BAY SEMI-DETACHED * GCH WITH A PRO COMBI-BOILER * UPVC DG WINDOWS * ALARMED * BAY LOUNGE * DINING ROOM INCLUDING A RANGE COOKER * GALLEY STYLE KITCHEN * UPSTAIRS ARE 2 BEDROOMS * WHITE BATHROOM SUITE PLUS A SEPARATE SHOWER CUBICLE * EXTERNALLY * FRONT GARDEN * BLOCK DRIVE PARKING * STORAGE ACCESS * REAR GARDEN WITH A SHED * THIS IS A PROPERTY THAT WILL APPEAL TO A FTB COUPLE WHO HAVE CONTACTS TO MODERNISE IT * POTENTIAL TO MAKE A LOVELY HOME WITH SOME CHANGES INTERNALLY * NO CHAIN SALE *
This 2-bedroom, semi-detached property on Thornhill Drive, Wrose is on the market for the asking price of £144,950. This house is a brilliant opportunity for first time buyers or couples who are ready to put their own stamp on a property in need of some modernising. Available without an onward purchase chain, this could be the straightforward transaction you are looking for.
The ground floor offers two distinct reception rooms. The lounge, benefits from a bay window, also found on the ground floor is the dining room, conveniently located adjacent to the kitchen, ideal for entertaining family and friends. The kitchen displays a compact, galley-style design that with plenty of opportunity to remodel and modernise, this space can be easily transformed into a dream kitchen dining room. Central heated throughout via a combi-boiler, ensures this space and the entire house remains warm and cosy, whatever the weather outside, plus Upvc dg windows.On the first floor, we find two bedrooms, and the bathroom suite in white hosting a separate shower cubicle.
The property is further complemented by a front and rear garden, giving ample outdoor space to enjoy. The added benefit of block drive parking gives peace of mind for vehicle safety and ease of access. An installed alarm system further bolsters the home's security.
This house is a great modernisation project and promises to be an inviting family home upon completion. This house calls out to all those aspiring homeowners who view property modernisation not as a challenge, but as opportunities for personalisation. NO CHAIN SALE. IDEAL FTB COUPLES HOME.
Entrance: Front Upvc door into the hall, radiator, stairs, alarm panel.
Lounge: 4.41m x 3.77m (14'4 x 12'3). Bay Upvc dg window, two radiators, coving, mahogany fireplace surround with a marble back and hearth, along with an enclosed living flame coal effect gas fire.
Dining Room: 3.74m x 3.04m (12'2 x 9'9). Tiled fireplace display with a stone hearth which includes a Range cooker, Upvc dg window to rear, radiator, coving, rear Upvc door.
Kitchen: 2.16m x 2.15m (7'0 x 7'0). Range of wall & base units in beech, work tops, wall cupboard houses the Pro combi-boiler, Upvc dg bay window to rear plus a side Upvc dg window, plumbed for an auto-washer, space for a tall boy fridge freezer, stainless steel bowl sink with a mixer tap and matching bowl drainer, radiator.
Landing & Stairs: Access into the roof space, side Upvc dg window.
Bedroom 1: 4.74m (back of fitted robes) x 3.51m (15'5 x 11'5). Upvc dg window to front, radiator, twin walls are fitted with sliding mirror wardrobes.
Bedroom 2: 3.16m x 2.01m (10'3 x 6'5). Upvc dg window to rear, radiator.
Bathroom: Three piece suite in white, chrome fittings, tiling, extractor, separate shower cubicle with an electric shower, frosted Upvc dg window, radiator.
Externally: Front tiered low maintenance garden with walling, wrought iron gates lead onto a blocked drive, side pathway leads down to the rear enclosed garden, with a flagged patio and grassed area, plus a garden shed. There is an access door to the side offering storage.
Contact the agent
- Martin.s.lonsdale Estates Leeds Road
- 490 Leeds Road Thackley Bradford West Yorkshire BD10 8JH
- 01274622073
- Email Agent
Property Reference: 0015375
Property Data powered by StandOut Property ManagerFee Information
The advertised rental figure does not include fees.


















