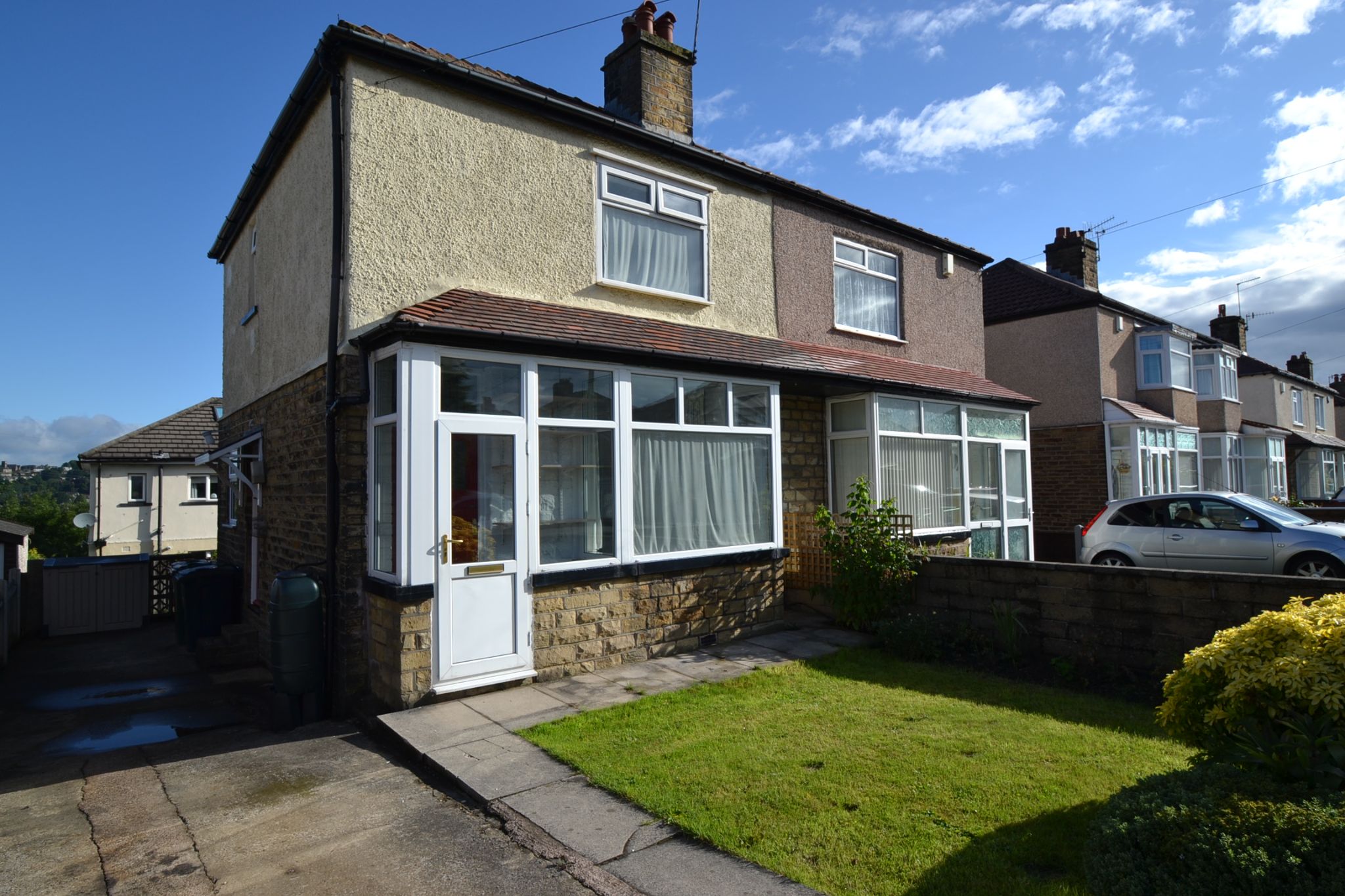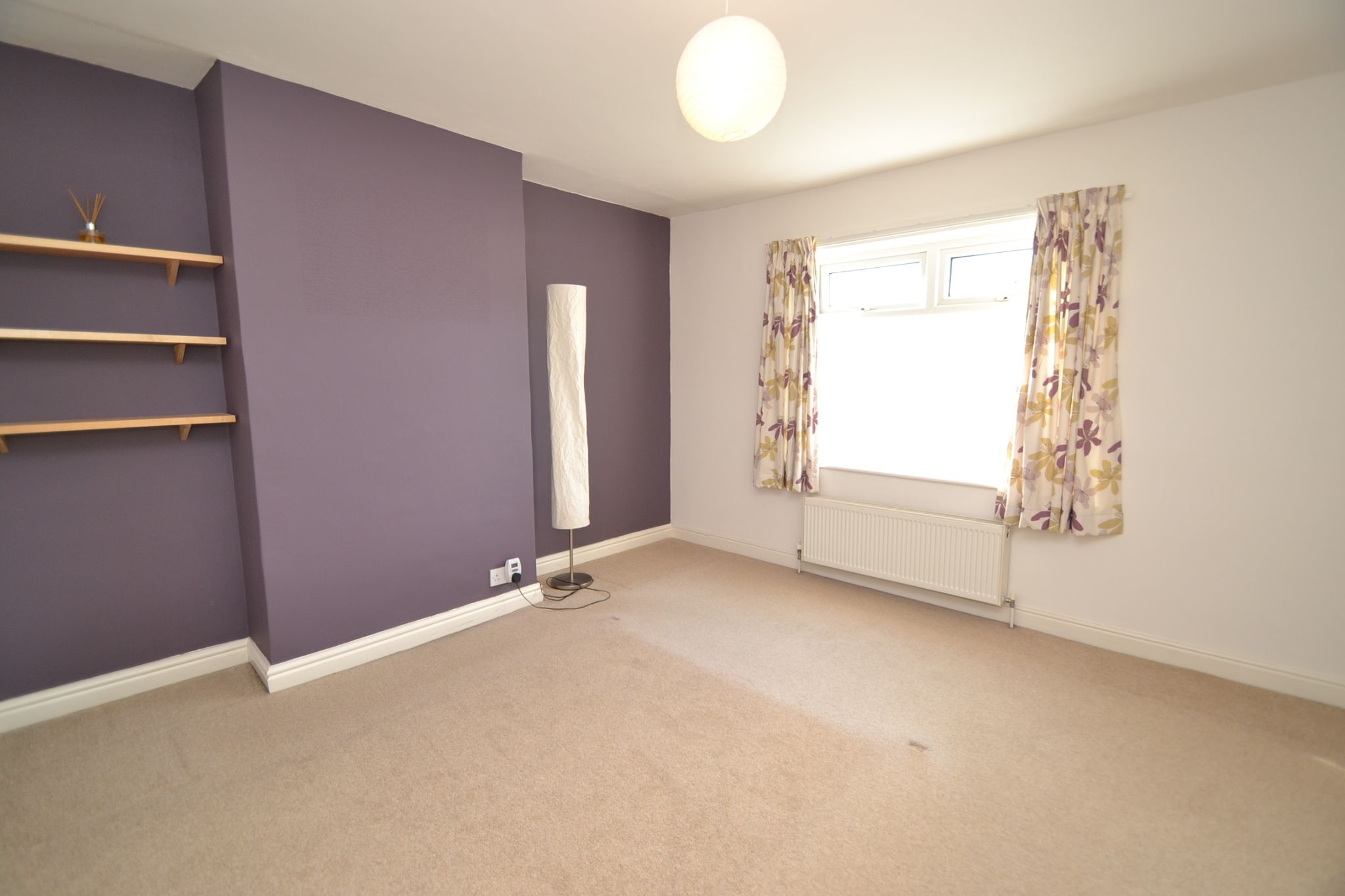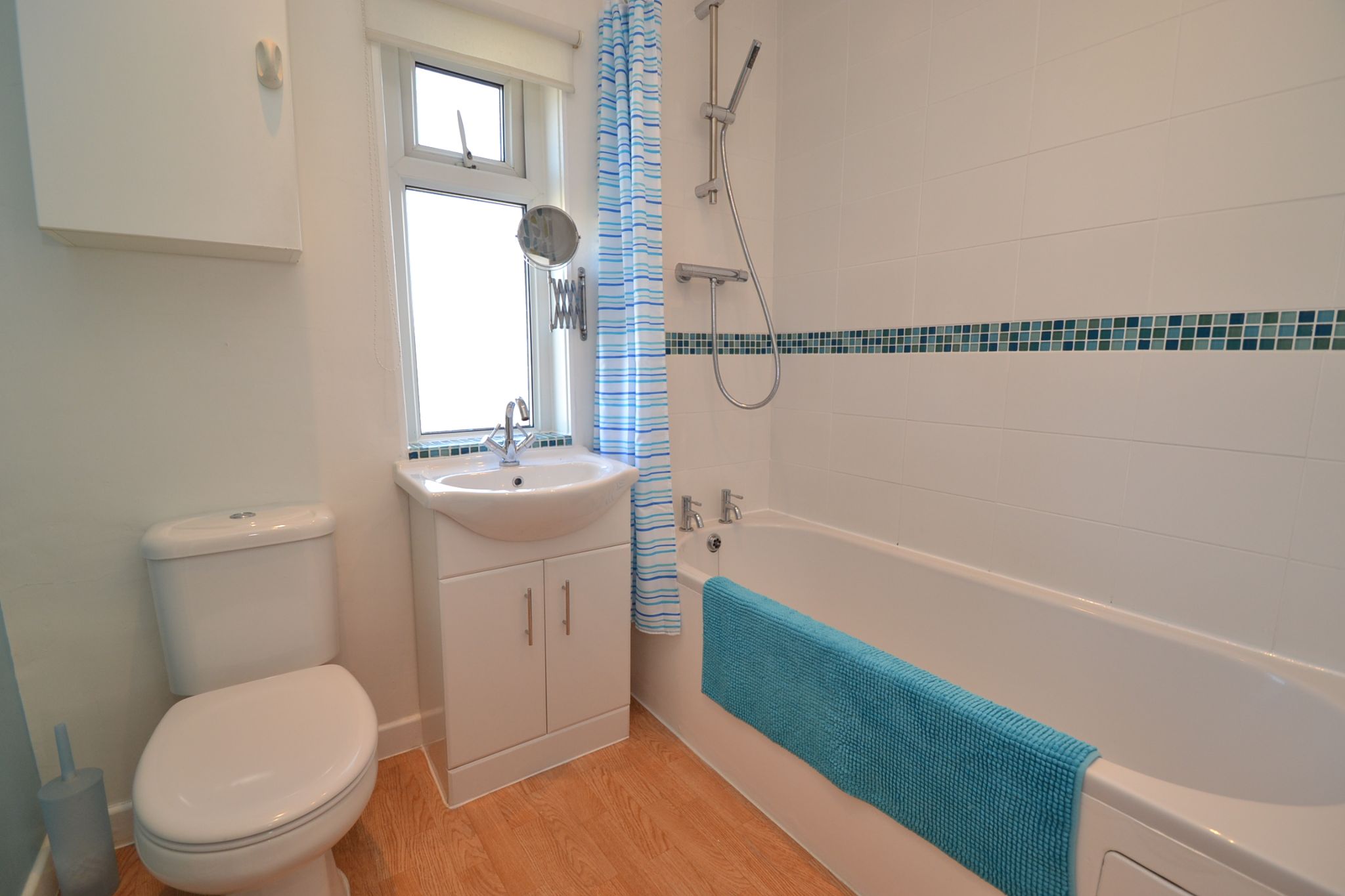Glenside Road, Shipley, BD18 2 Bedroom Semi-detached House For Sale
£129,950.00 No chain
- 2 Bedrooms
- 1 Bathroom
- 1 Virtual Tours
- 1 Floor Plans
Mortgage Calculator
Council Tax Band : Ask Agent Estate Fee : Not Set Building Insurance : Not Set
Quick Facts
Parking
- Driveway
Heating
- Double Glazing
- Gas Central
Outside Space
- Back Garden
- Front Garden
Entrance Floor
- Ground Floor
Accessibility
- Level access
Condition
- Good
Property Features
- Mature modernised semi-detached
- 2 double bedrooms
- Bathroom suite in white
- Front & rear gardens
- Drive
- Gch and combi-boiler
- Upvc dg
- Great ftb's home
- No chain
Property Description
MATURE SEMI-DETACHED * 2 DOUBLE BEDROOMS * MODERN THROUGHOUT * GCH & COMBI-BOILER * UPVC DG * FRONT & REAR GARDENS * DRIVE * UNDER HOUSE STORAGE * BATHROOM SUITE IN WHITE WITH SHOWER OVER THE BATH * MODERN FITTED KITCHEN IN MAPLE * THIS IS A PROPERTY THAT WILL TICK THE BOXES OF FTB'S * PRICED TO SELL * NO CHAIN *
Here we have a well presented 2 double bedroom part bay semi-detached in this popular part of Windhill. Comprising, hall, bay lounge with feature recessed fireplace, kitchen in maple, upstairs are 2 double bedrooms, bathroom suite in white with shower over the bath, gch and combi-boiler, Upvc dg, rear door to under house storage, drive, front & rear gardens. (Measurements and floor plan to follow).
Front Entrance: Front door, laminate floor, radiator, stairs, thermostat control.
Bay Lounge: Upvc dg bay window to front, radiator, oak lintel with recessed display fireplace with a tiled hearth, built in shelving, coving.
Kitchen Breakfast Room: Range of wall & base units in maple, work tops with tiling above, stainless steel extractor and light over a 4 ring gas hob by Whirlpool, integrated stainless steel electric oven by Neff, plumbed for an auto-washer and slim line dishwasher, space for a fridge and freezer, stainless steel 1.5 sink with a mixer tap, built in units which house the combi-boiler, part glazed timber side door, three Upvc dg windows, radiator.
Landing & Stairs: Access into the roof space, side Upvc dg window.
Bedroom 1: Upvc dg window to front, radiator, recessed area lends it self to potential fitted robes.
Bedroom 2: Upvc dg window to rear, radiator.
Bathroom: Three piece suite in white, part tiled, chrome thermostatically controlled shower unit over the bath, rail & curtain, wash basin set on a vanity unit in high gloss white, frosted Upvc dg window, heated towel rail, inset ceiling lights.
Externally: Front walling, lawned garden with borders, drive, weather canopy over side door. Rear garden with a decked area, lawned garden with borders, door to useful under house storage, sensor security lighting.
Contact the agent
- Martin.s.lonsdale Estates Leeds Road
- 490 Leeds Road Thackley Bradford West Yorkshire BD10 8JH
- 01274622073
- Email Agent
Property Reference: 0014981
Property Data powered by StandOut Property ManagerFee Information
The advertised rental figure does not include fees.



















