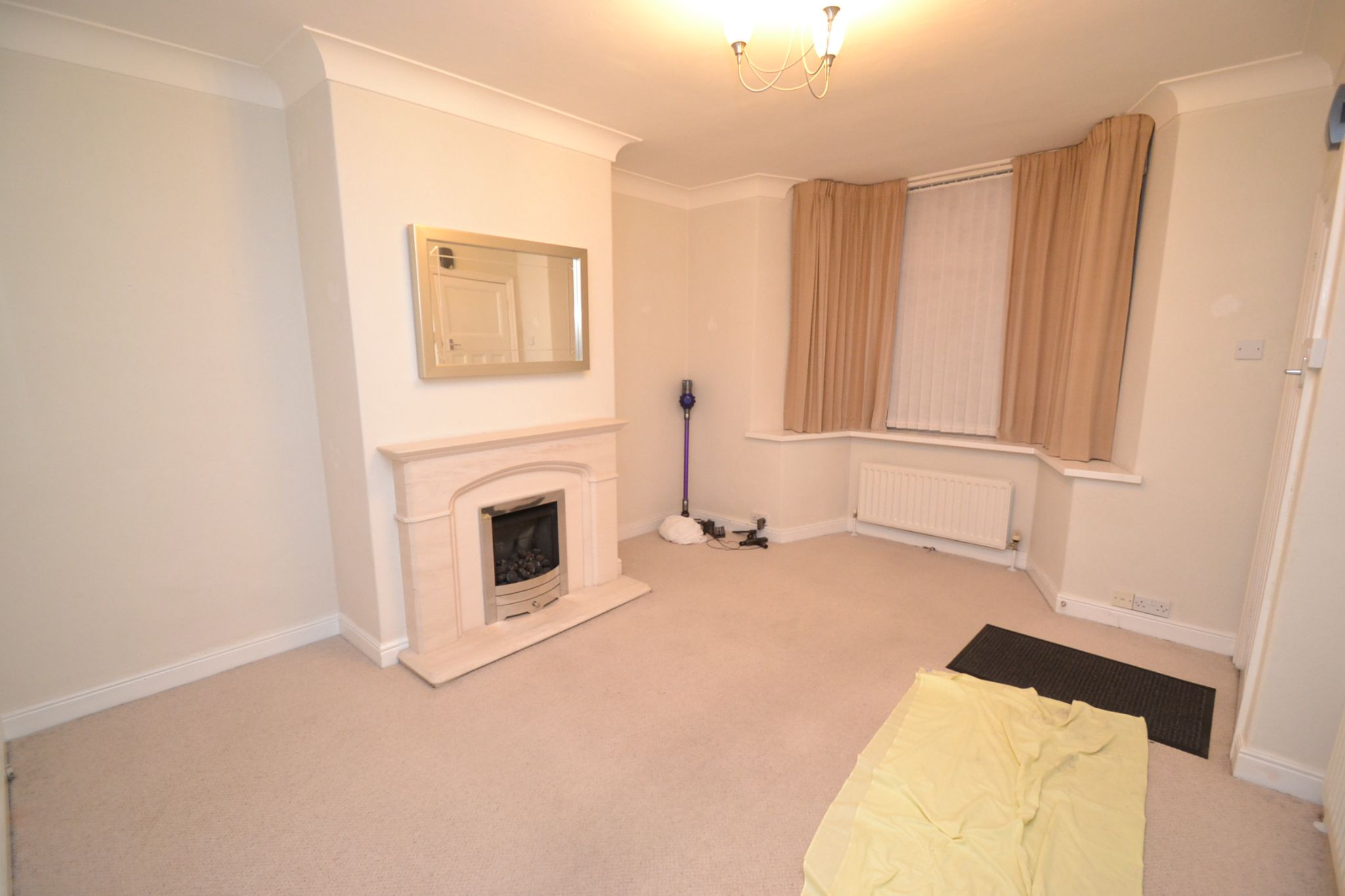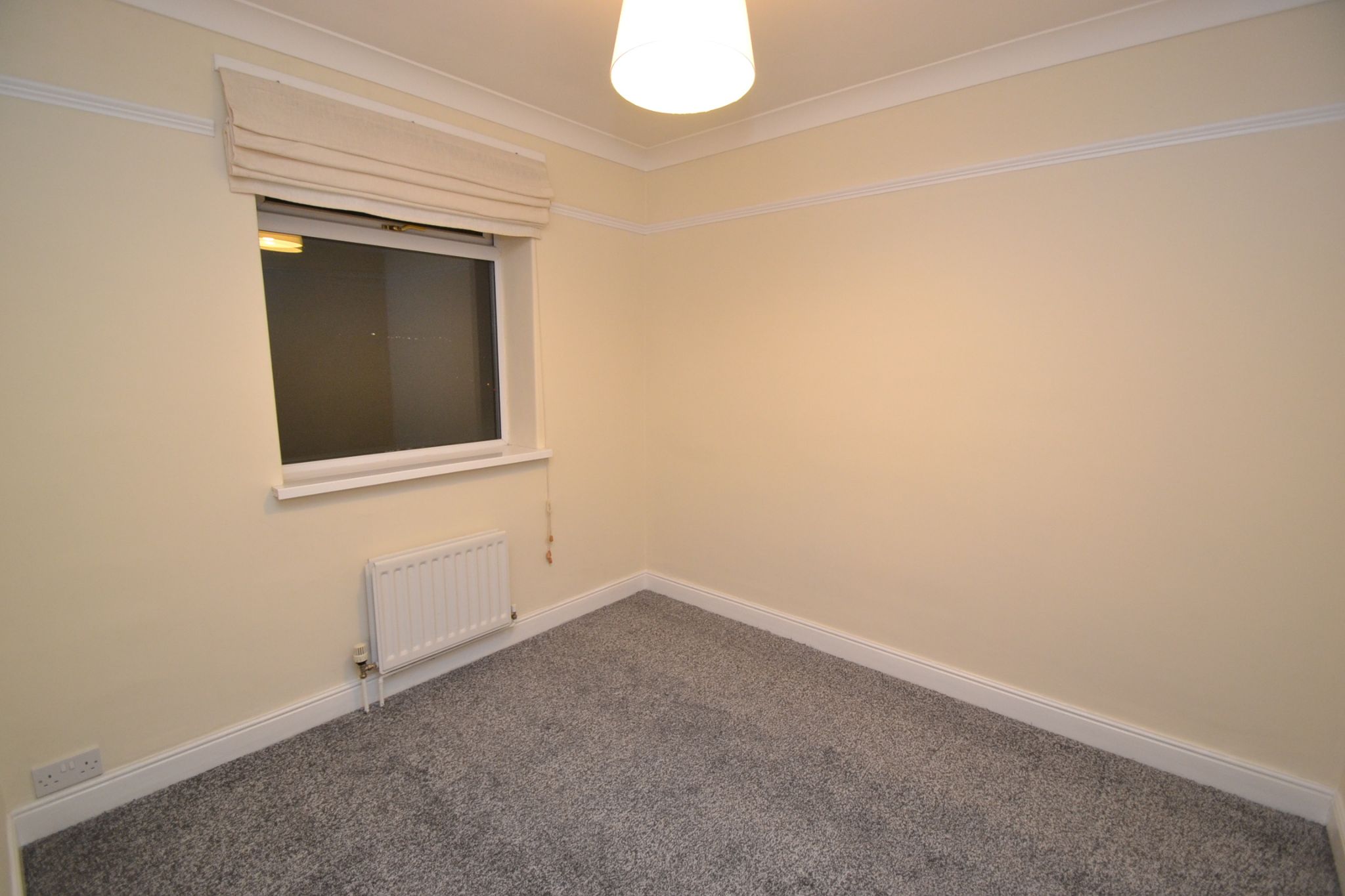Glenside Road, Windhill, BD18 2 Bedroom Semi-detached House For Sale
£144,950.00 No chain
- 2 Bedrooms
- 1 Bathroom
- 1 Virtual Tours
Mortgage Calculator
Council Tax Band : A Estate Fee : Not Set Building Insurance : Not Set
Quick Facts
Additional Features
- Burglar Alarm
- Dishwasher
Parking
- Garage
- Driveway
Heating
- Double Glazing
- Gas Central
Outside Space
- Back Garden
- Front Garden
Entrance Floor
- Ground Floor
Accessibility
- Level access
Condition
- Good
Property Features
- Part stone bay semi-detached
- No chain sale
- Gch & ideal logic condensing boiler
- Upvc dg & alarmed
- Larger detached garage with light & power
- Front & rear gardens
- Ready to move into home
- Great ftb couples home
Property Description
PART STONE SEMI-DETACHED * 2 DOUBLE BEDROOMS * GCH & IDEAL CONDENSING BOILER * UPVC DG & ALARMED * SPACIOUS DRIVE LEADING TO THE LARGER THAN AVERAGE DETACHED GARAGE WITH PLENTY OF LIGHT & POWER WHICH COULD MAKE A USEFUL WORKSHOP * KITCHEN DINING ROOM * MODERN BATHROOM SUITE IN WHITE * FRONT & REAR GARDENS * READY TO MOVE INTO HOME * IDEAL FTB COUPLES HOME * NO CHAIN SALE * BRAND NEW BOILER 10/2020 WITH 5 YEAR WARRANTY *
Popular style of bay semi-detached in this sought after location, comprising, hall, bay lounge with a feature Portugese Limestone fireplace and a living flame coal effect gas fire, kitchen dining room with integrated dishwasher, useful pantry storage cupboard, upstairs are 2 double bedrooms, modern bathroom suite in white with an electric shower over the bath, gch & condensing boiler, Upvc dg, alarmed. Externally is a front garden, spacious concrete drive which leads to the detached larger than average garage with light & power, which would also make a useful workshop. The property is well maintained and offers a walk in home, ideal for a FTB couple. Note a brand new boiler has been installed 10/2020 with a 5 year warranty.
Entrance: Front door into the hall, radiator, alarm panel, stairs.
Lounge: 4.54m x 3.65m (14.8 x 11'9). Upvc dg bay window with fitted blind, coving, two radiators, Portugese Limestone fireplace with a modern stainless steel living flame coal gas fire.
Kitchen Dining Room: 4.64m x 2.27m (15'2 x 7'4). Excellent range of wall & base units, work tops with under lighting, integrated dishwasher, 1.5 sink in white, extractor and light over a 4 ring Bosch induction hob and glass splash back, built in double oven in stainless steel by Bosch, rear Upvc dg window and entrance door, two radiators, coving, useful pantry storage cupboard which houses the Ideal Instinct condensing boiler.
Landing & Stairs: Side frosted Upvc dg window, loft access with drop down ladder, light & power and offering useful storage.
Bedroom 1: 4.36m x 4.27m (14'3 x 14'0). Upvc dg bay window to front, radiator, coving.
Bedroom 2: 2.79m x 2.60m (9'1 x 8'5). Upvc dg window to rear with good views over to Baildon, radiator, coving and picture rail.
Bathroom: 1.97m x 1.84m (6'4 x 6'0). Three piece suite in white, part tiled, frosted Upvc dg window, shower rail & curtain with an Energy 2000 Gainsborough electric shower over the bath, coving, extractor, radiator, wall cupboards.
Externally: To the front is walling with double wood gates leading to the concrete drive and front lawned garden, side under house storage, larger than average detached garage with plenty of light & power, up and over door and side door, rear water tap, lawned garden.
Contact the agent
- Martin.s.lonsdale Estates Leeds Road
- 490 Leeds Road Thackley Bradford West Yorkshire BD10 8JH
- 01274622073
- Email Agent
Property Reference: 0015015
Property Data powered by StandOut Property ManagerFee Information
The advertised rental figure does not include fees.



















