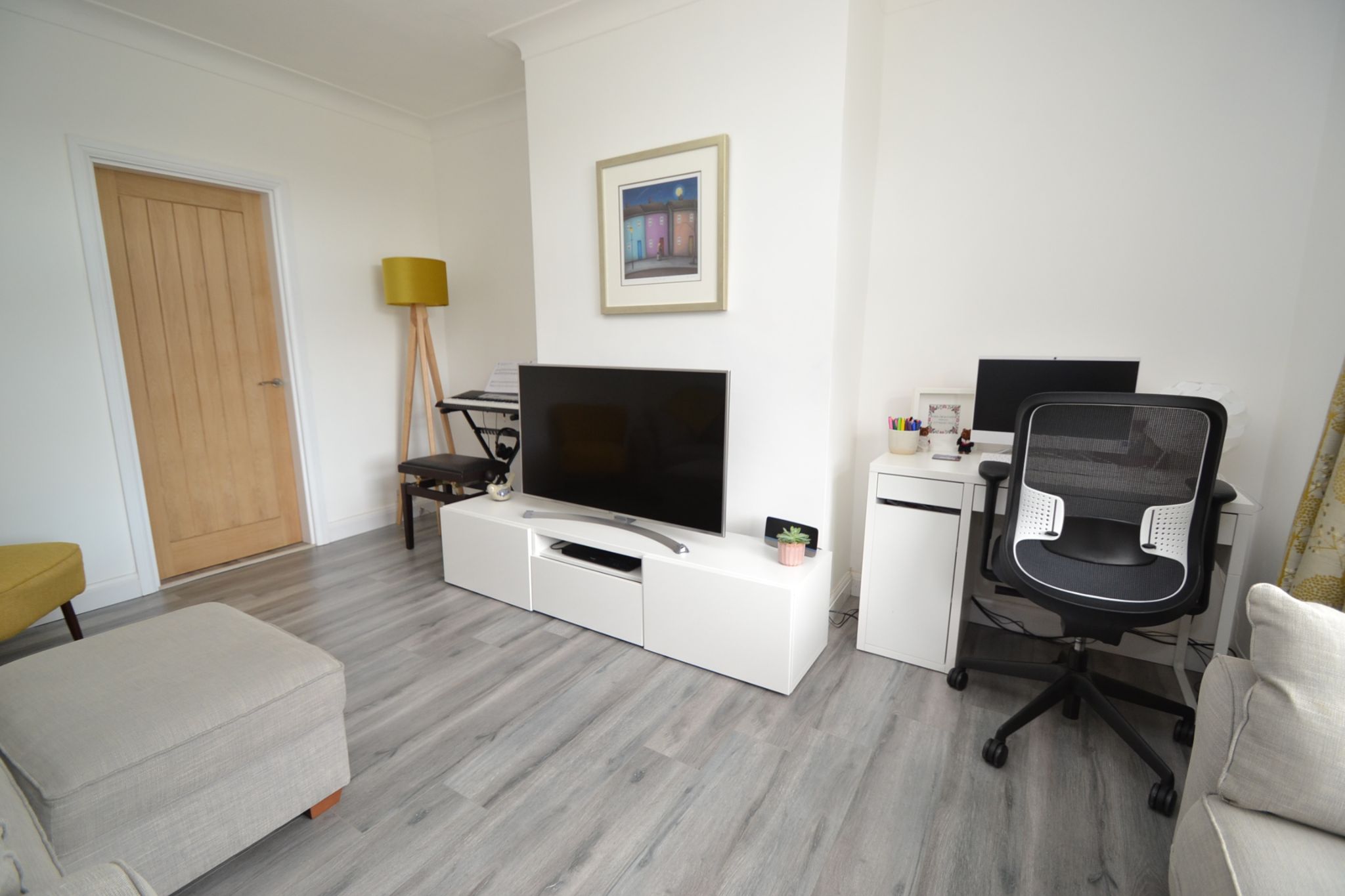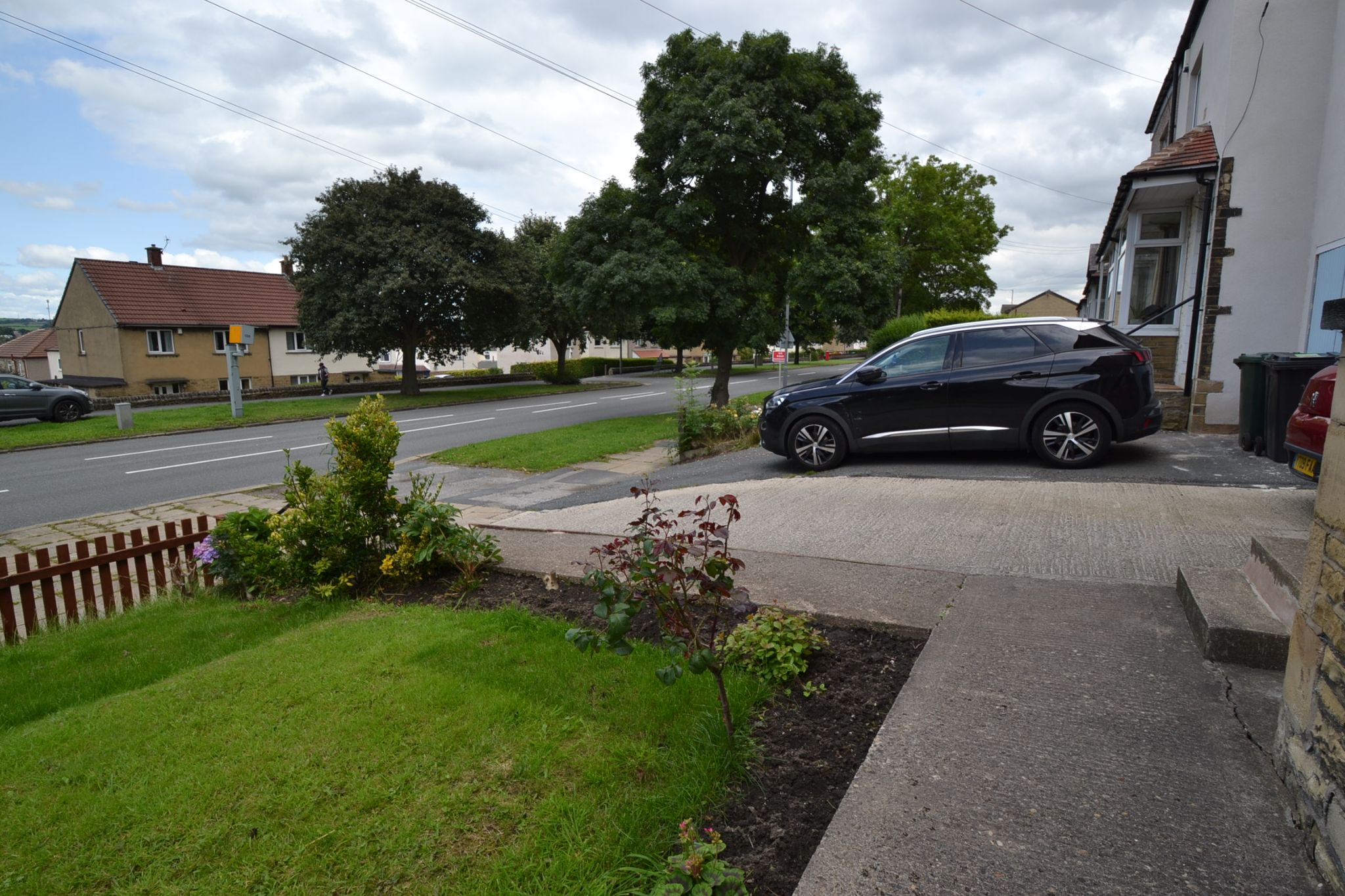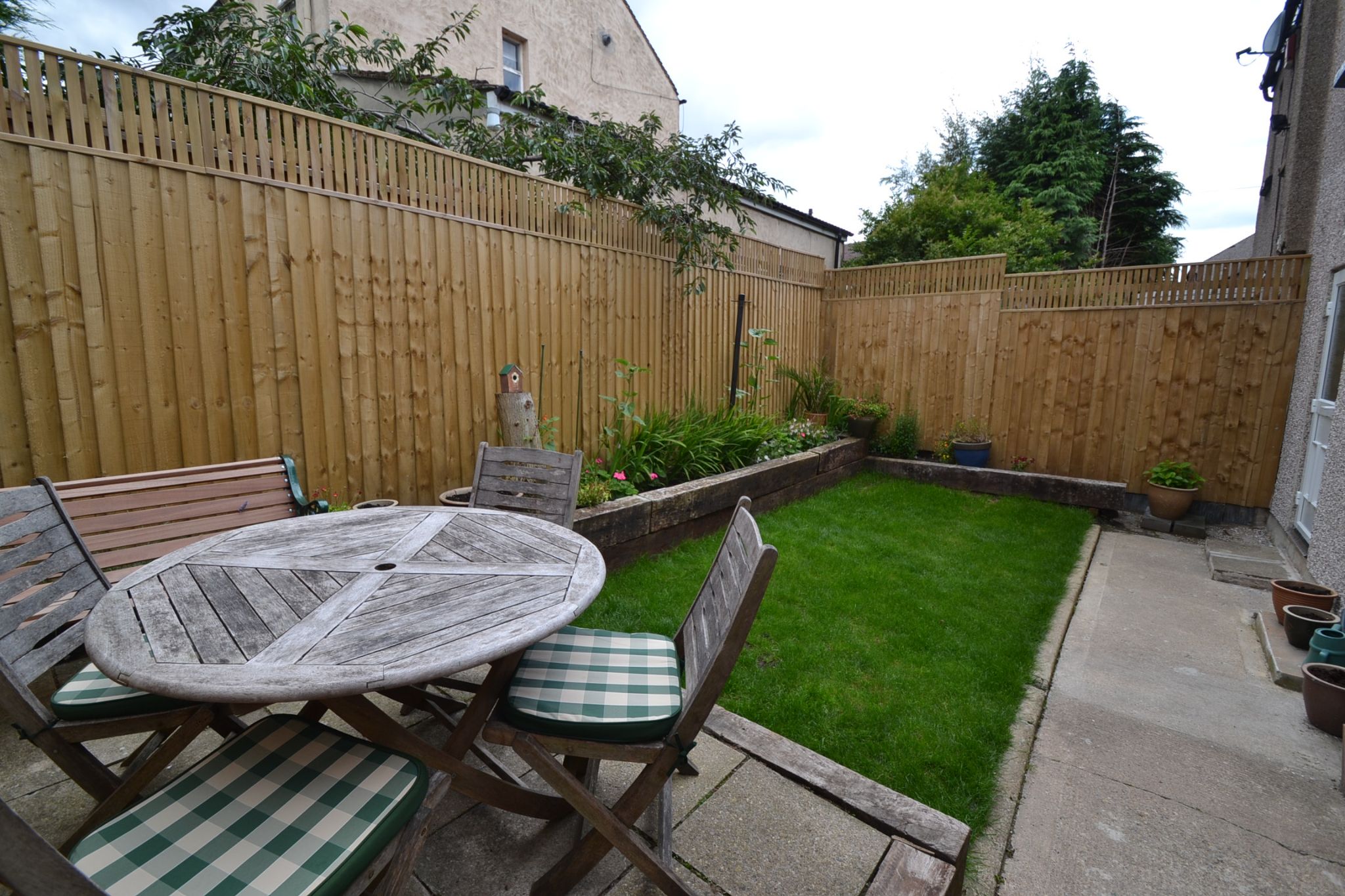Leeds Road, Thackley, BD10 BD10 2 Bedroom Semi-detached House For Sale
Mortgage Calculator
Council Tax Band : B Estate Fee : Not Set Building Insurance : Not Set
Quick Facts
Parking
- Driveway
Heating
- Double Glazing
- Gas Central
Outside Space
- Back Garden
- Front Garden
Entrance Floor
- Ground Floor
Condition
- Pristine
Property Features
- Superb throughout
- 2 double bedroom semi-detached
- Modern and contemporary
- Walk in accommodation
- Ideal ftb couples home
- Rear south facing garden
- Must be viewed to appreciate
Property Description
Here we have an exceptionally presented 2 double bedroom semi-detached having had a major re-fit throughout. Comprising, front hall, bay lounge, lovely fitted kitchen dining room, upstairs are 2 double bedrooms, bathroom suite in white, gch and condensing boiler, Upvc dg windows and doors. Externally is a lawned garden with borders, side drive with gated access to the rear south facing garden and built in storage shed. Must be viewed to appreciate this lovely home offering walk in accommodation throughout.
Entrance: Front Upvc door into the hall, radiator, staircase with part lincrusta decoration.
Bay Lounge: 5.27m x 3.69m (17'2 x 12'1). Upvc dg bay window to front with radiator under, coving, attractive grey plank effect laminate flooring.
Kitchen Dining Room: 4.70m x 1.99m (15'4 x 6'5). Range of wall & base units, work tops with brick effect tiling above, 1.5 stainless steel sink with a mixer tap, plumbed for an auto-washer, extractor over a 4 ring gas hob and built in electric oven all in stainless steel by Hotpoint, space for a tall boy fridge freezer, area which will accommodate a table and chairs, radiator, laminate floor in grey, Upvc dg windows to side and rear, Upvc door to rear.
Landing & Stairs: Side Upvc dg window, access into the roof space, radiator.
Bedroom 1: 4.70m x 3.66m (15'4 x 12'0). Upvc dg window to front with views over to Baildon, two radiators.
Bedroom 2: 2.68m x 2.60m (8'7 x 8'5). Upvc dg window to rear, radiator.
Bathroom: 1.98m x 1.76m (6'5 x 5'7). Three piece modern suite in white, part tiled, chrome mixer shower tap over the bath with a shower glass screen, frosted Upvc dg window, heated chrome towel rail, extractor, inset ceiling lights.
Externally: Front lawned garden with borders, concrete path and drive to the side, weather canopy over the front door, secure gated access ono the rear enclosed south facing garden. Built in storage shed, lawned garden with sleeper borders, concrete pathway, flagged patio.
Contact the agent
- Martin.s.lonsdale Estates Leeds Road
- 490 Leeds Road Thackley Bradford West Yorkshire BD10 8JH
- 01274622073
- Email Agent
Property Reference: 0015079
Property Data powered by StandOut Property ManagerFee Information
The advertised rental figure does not include fees.




















