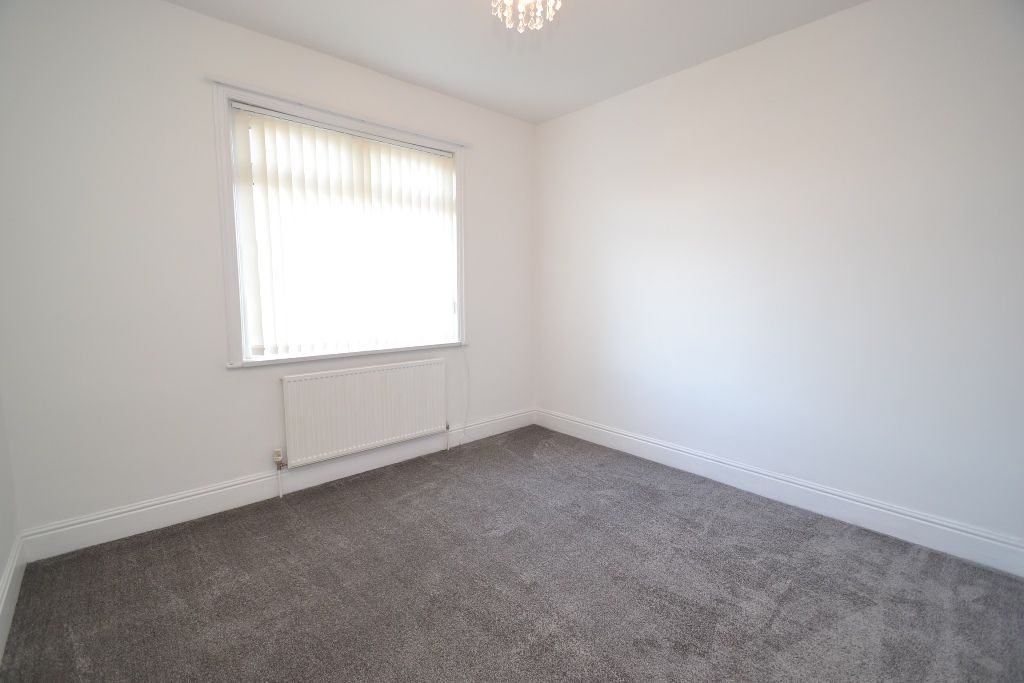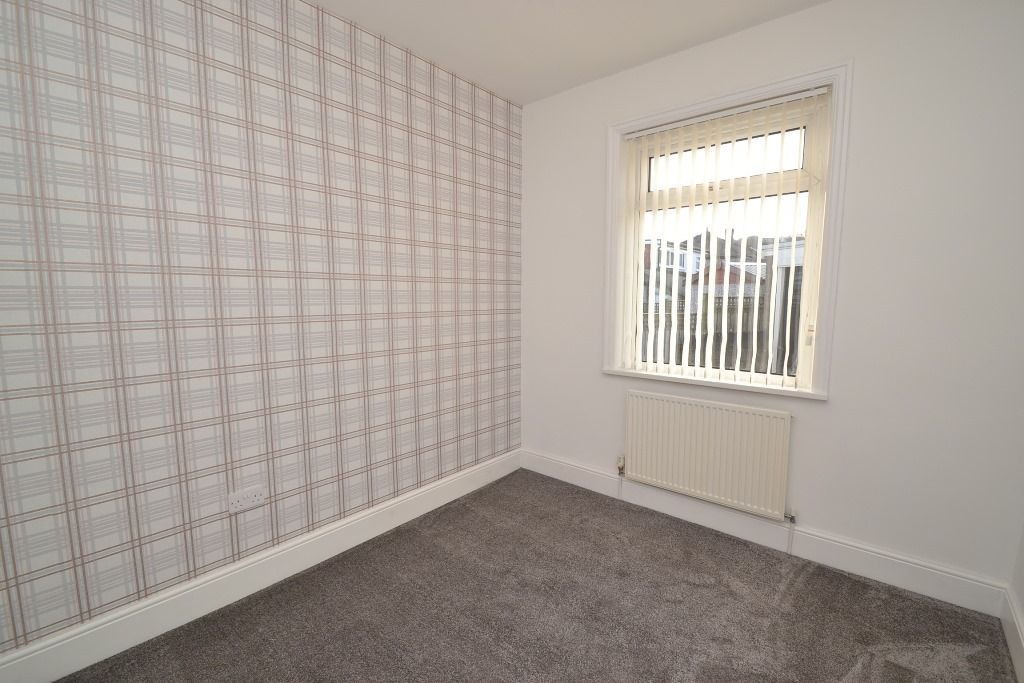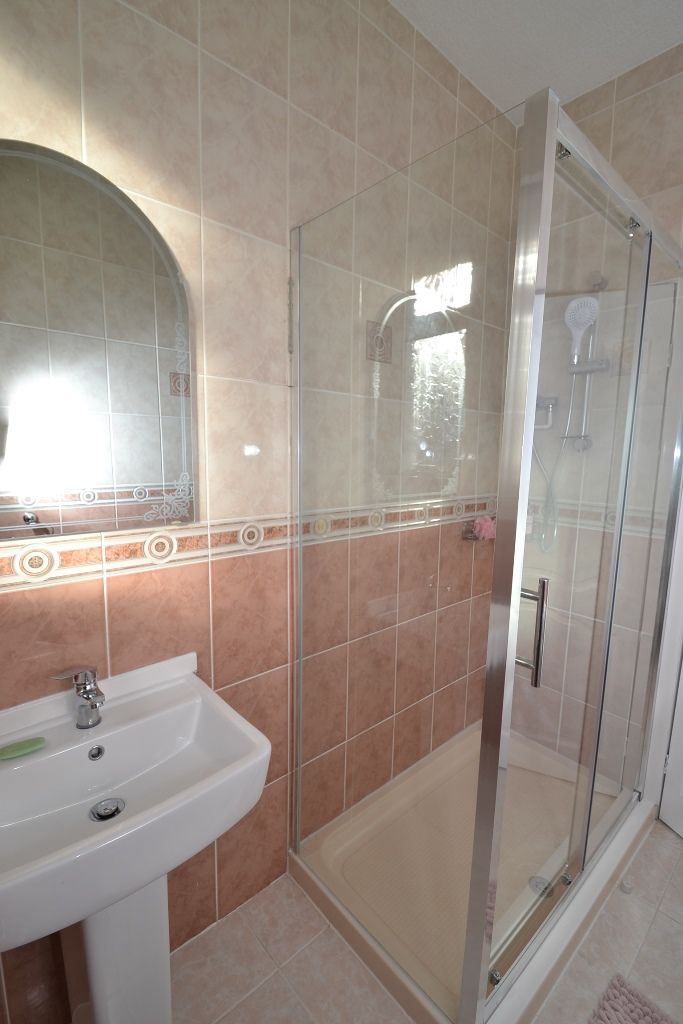Hawes Road, Bradford, BD5 2 Bedroom Terraced Bungalow For Sale
Offers in excess of £125,000.00 No chain
- 2 Bedrooms
- 1 Bathroom
- 1 Virtual Tours
Mortgage Calculator
Council Tax Band : Ask Agent Estate Fee : Not Set Building Insurance : Not Set
Quick Facts
Additional Features
- Burglar Alarm
Parking
- Garage
- Driveway
Heating
- Double Glazing
- Gas Central
Outside Space
- Front Garden
Entrance Floor
- Ground Floor
Accessibility
- Level access
Condition
- Pristine
Property Features
- Superbly presented end bungalow
- Totally re-furbished throughout
- Offering walk in accommodation
- Re-wired * re-rendered * re-plastered
- 2 double bedrooms
- Double detached garage & driveway parking
- Ideal couples retirement home
- No chain
Property Description
SUPERBLY PRESENTED EXTENDED END-BUNGALOW * 2 DOUBLE BEDROOMS * MODERN FITTED KITCHEN AND SHOWER ROOM * GCH AND NEW IDEAL LOGIC C24 CONDENSING BOILER * RE-WIRED * RE-RENDERED * RE-PLASTERED * ALL NEWLY DECORATED AND NEW FLOOR COVERINGS * THIS IS A HOME THAT WOULD APPEAL TO A RETIREMENT PERSON/COUPLE * DOUBLE DETACHED GARAGE WITH DRIVEWAY PARKING FOR SEVERAL CARS * NO CHAIN SALE *
Here we have a totally re-furbished end-bungalow offering modern walk in accommodation planned around a side entrance, inner hallway, bay lounge, modern fitted kitchen, extended utility room, 2 double bedrooms, re-fitted shower room, gch and newly installed Ideal Logic C24 condensing boiler, Upvc dg windows, alarmed. Externally front garden, side drive for several cars, double detached garage. The property has been re-wired, re-plastered & re-rendered, plus all newly decorated and new floor coverings. If you are looking to downsize then this makes a superb buy. NO CHAIN.
Side Entrance: Upvc door into a vestibule, internal door leads into the inner hallway, cornice, access into the roof space.
Lounge: 4.90m x 4.89m (16'0 x 16'0). Upvc dg bay window with fitted blind, ch radiator, fireplace feature with electric fire, coving.
Utility Room: 2.43m x 2.04m (8'0 x 6'8). Range of base units and work tops, plumbed for an auto-washer, integrated dishwasher, ch radiator, newly installed Ideal Logic C24 condensing boiler, side Upvc dg window and entrance door, plank effect laminate flooring.
Kitchen: 3.29m x 3.17m (10'9 x 10'4). Excellent range of wall & base units, granite effect work tops with black effect brick tiling above, stainless steel extractor over a 4 ring halogen hob, built in microwave and oven all in stainless steel all by Neff, stainless steel sink with a mixer tap, inset ceiling lights, Upvc dg window, ch radiator.
Bedroom 1: 3.49m x 3.25m (11'5 x 10'7). Upvc dg window with fitted blind to front, ch radiator.
Bedroom 2: 3.18m x 2.69m (10'5 x 8'10). Upvc dg window to rear with fitted blind, ch radiator.
Shower Room: Newly installed shower cubicle with a chrome thermostatically controlled shower unit, new wash basin and wc in white, full contrasting tiling, frosted Upvc dg window, ch radiator.
Externally: To the front is part lawned garden with tiered garden, front path and gate, concrete drive with gated access, side drive leads to the double detached garage with twin separate up and over doors.
Contact the agent
- Martin.s.lonsdale Estates Leeds Road
- 490 Leeds Road Thackley Bradford West Yorkshire BD10 8JH
- 01274622073
- Email Agent
Property Reference: 0014943
Property Data powered by StandOut Property ManagerFee Information
The advertised rental figure does not include fees.


















