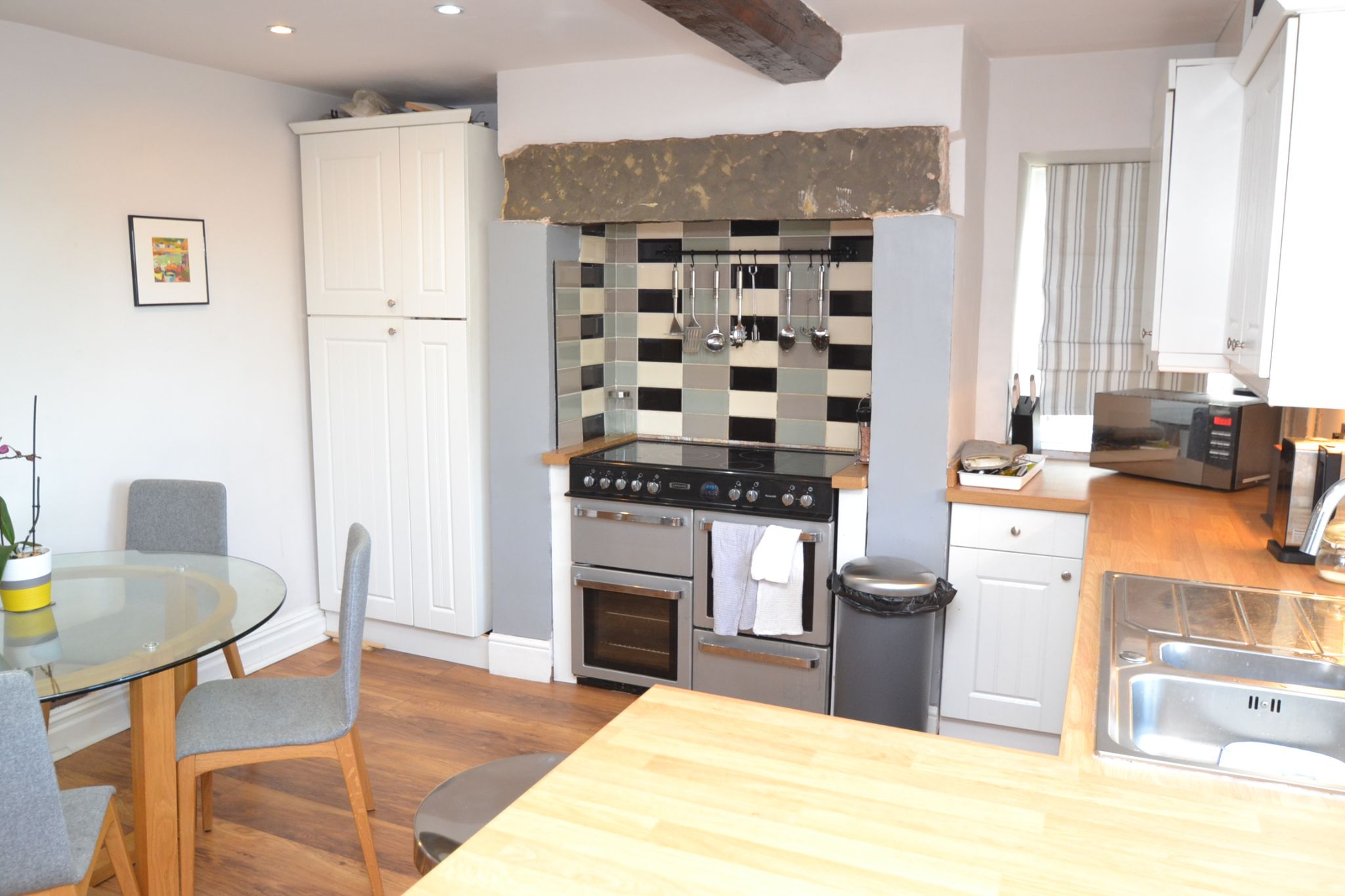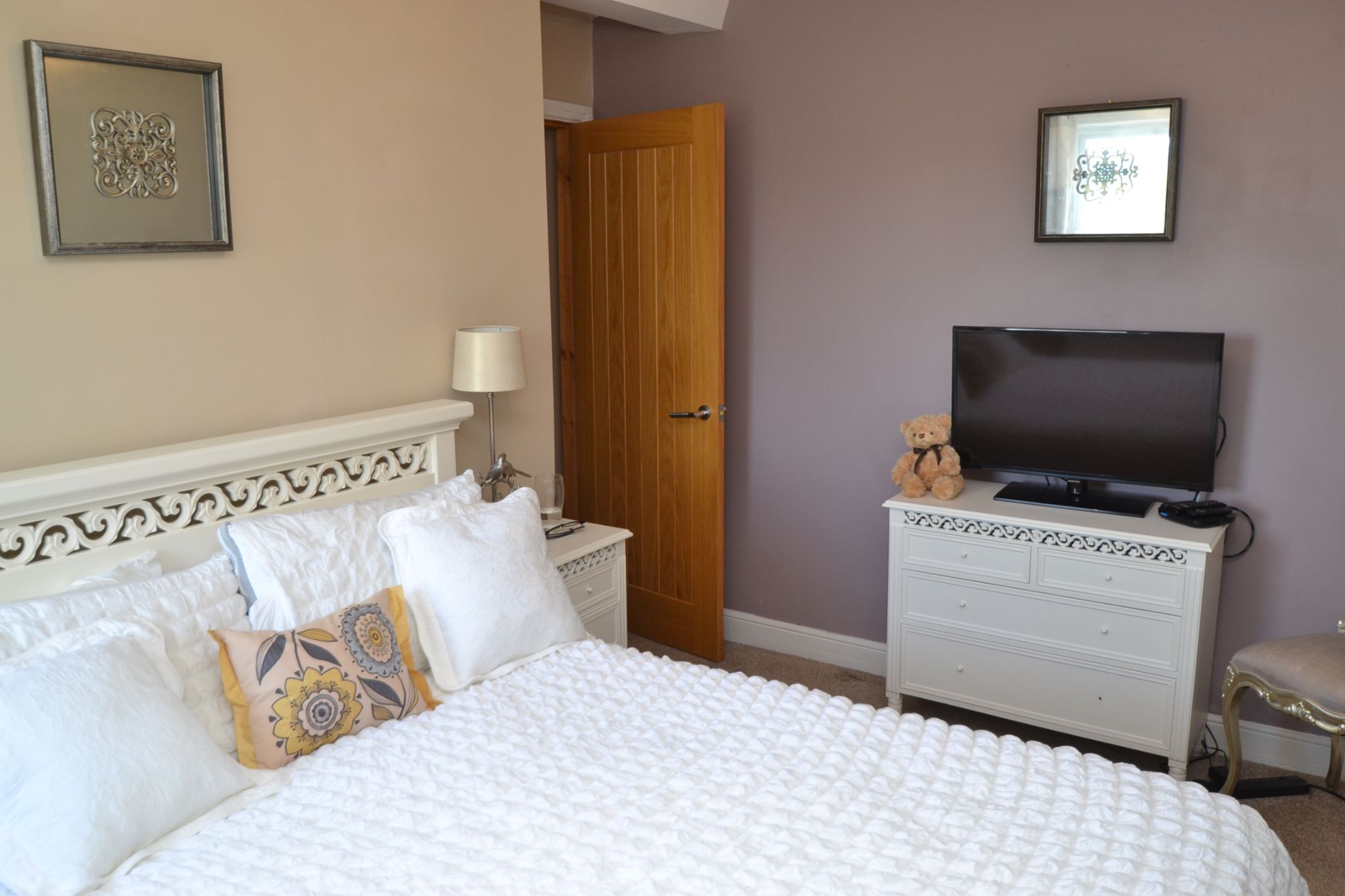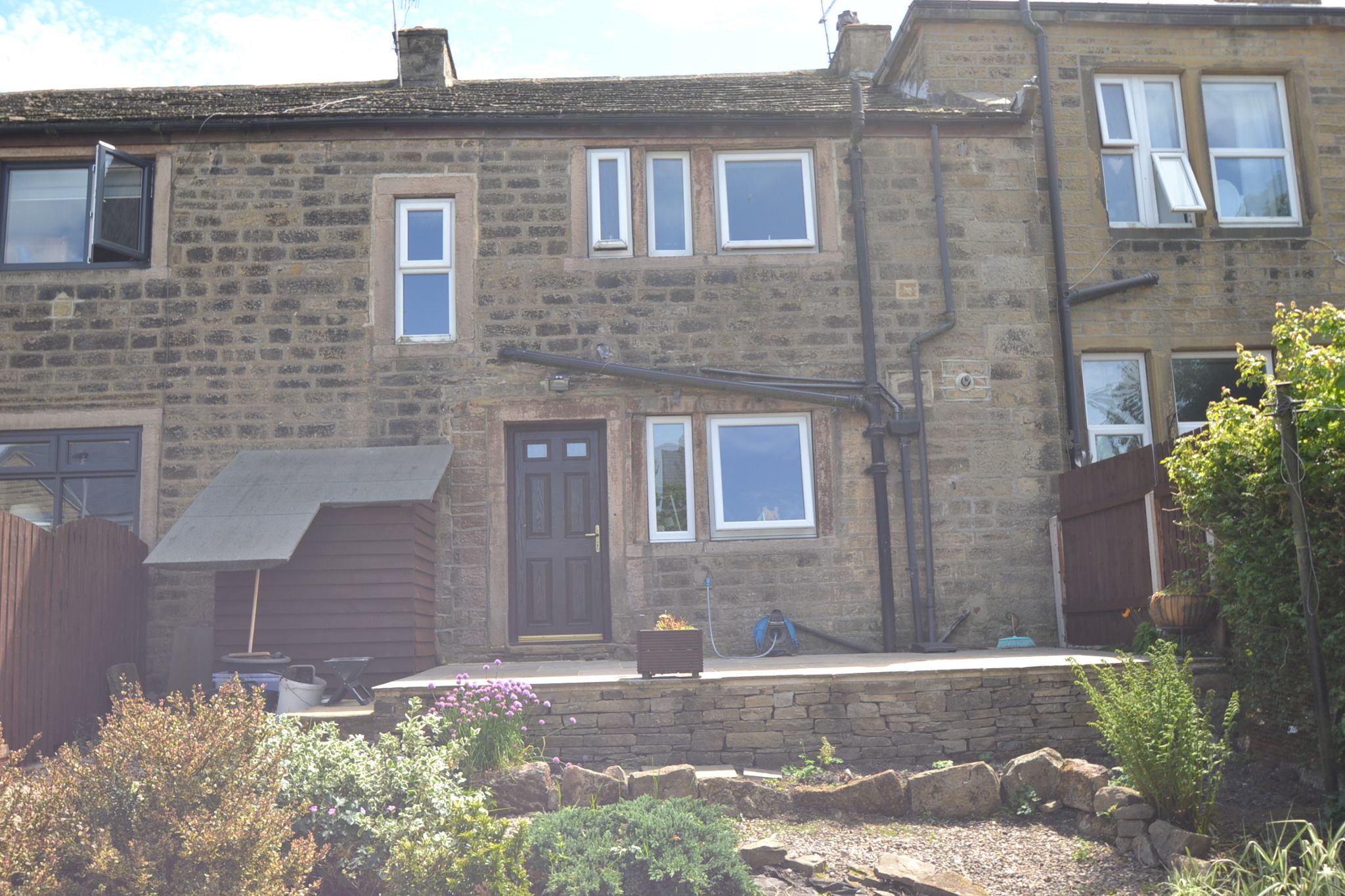Birkshead, Wilsden, BD15 3 Bedroom Cottage House For Sale
£174,950.00 No chain
- 3 Bedrooms
- 1 Bathroom
- 1 Virtual Tours
Mortgage Calculator
Council Tax Band : Ask Agent Estate Fee : Not Set Building Insurance : Not Set
Quick Facts
Additional Features
- Burglar Alarm
Parking
- Off Street
- Rear
Heating
- Double Glazing
- Gas Central
Outside Space
- Back Garden
- Front Garden
Entrance Floor
- Ground Floor
Accessibility
- Level access
Condition
- Good
Property Features
- Charming 3 bedroom mid-stone cottage
- Built 1768 being a former mill workers cottage
- Back water location of wilsden
- Gch & condensing boiler * upvc dg and alarm
- Front & rear gardens
- Rear off road parking space
- No upward chain
- Ideal ftb's couples home
Property Description
Here we have a mid-stone ex'mill workers cottage, built 1768 in this lovely individual row of cottages situated in this backwater location. The property affords semi-rural living with lots of walks close by. Comprising, genuine hallway, lounge, good size kitchen dining room, upstairs are 3 bedrooms, modern bathroom suite in white with a separate shower cubicle, gch, Upvc dg, alarm, front garden, good size rear garden with an Indian stone flagged patio, and a decked area to enjoy the summer nights. This would make a superb buy for a FTB couple. Priced to sell with NO UPWARD CHAIN.
Front Entrance: Composite door into the hallway, plank effect laminate floor, cupboard storage, radiator, inset ceiling lights, internal door leads to a cellar.
Lounge: 4.33m x 3.59m (14'2 x 11'8). Mullion style Upvc dg windows to front, beam feature, oak fireplace surround with tiled back and hearth along with a wood burning stove, radiator.
Kitchen Dining Room: 4.52m x 3.69m (14'8 x 12'10). Range of wall & base units, butcher block effect work tops, stainless steel 1.5 sink, cupboard houses the Vaillant condensing boiler, stone lintel over the recessed area comprising of the Roma 100 Range will remain, extractor and light over, tiled into the recess, laminate floor in plank effect, radiator, side Upvc dg, Upvc dg window and composite door to rear.
Landing & Stairs: Door leads to the stairs and landing, Upvc dg window to rear, alarm panel, radiator, inset ceiling lights, access into the roof void.
Bedroom 1: 3.40m x 3.00m (11'1 x 9'8). Fitted robes, radiator, Upvc dg window to front.
Bedroom 2: 3.69m x 2.48m (12'10 x 8'1). Upvc dg window to rear, radiator, exposed stone display fireplace.
Bedroom 3: 4.22m x 2.51m (13'8 x 8'2). Upvc dg window to front, radiator, fitted robes, fitted base units.
Bathroom: 2.58m x 1.84m (8'4 x 6'0). Large bath in white with monobloc mixer tap, chrome fittings, wash basin set on a vanity unit, wrap around shower cubicle with a chrome thermostatically controlled shower unit, heated towel rail, frosted Upvc dg window, inset ceiling lights.
Externally: To the front is gated acces onto a Yorkshire stone flagged pathway, gravel garden. To the rear is an Indain stone flagged patio, useful storage shed, water tap, sensor secrity light, steps down to a low maintenance gravel garden with raised borders, good size decked area, gate to the parking space for 1 car.
Contact the agent
- Martin.s.lonsdale Estates Leeds Road
- 490 Leeds Road Thackley Bradford West Yorkshire BD10 8JH
- 01274622073
- Email Agent
Property Reference: 0014965
Property Data powered by StandOut Property ManagerFee Information
The advertised rental figure does not include fees.




















