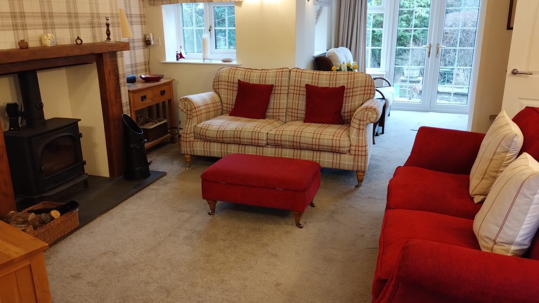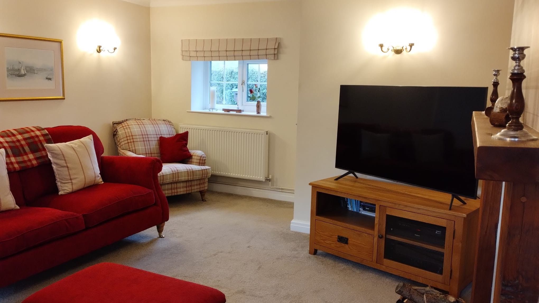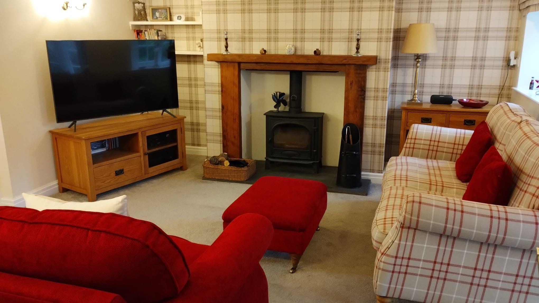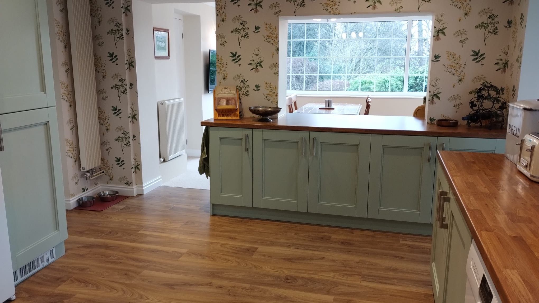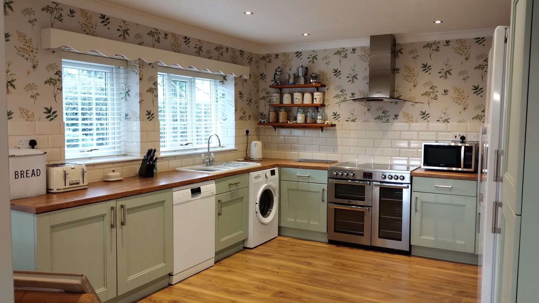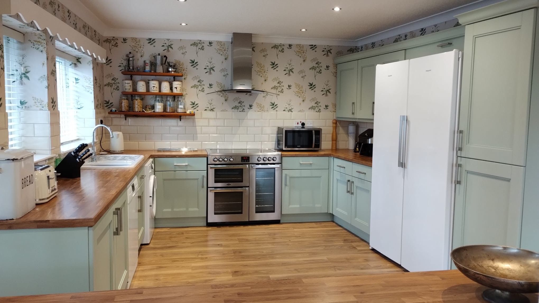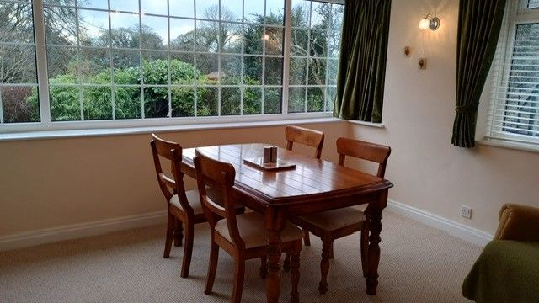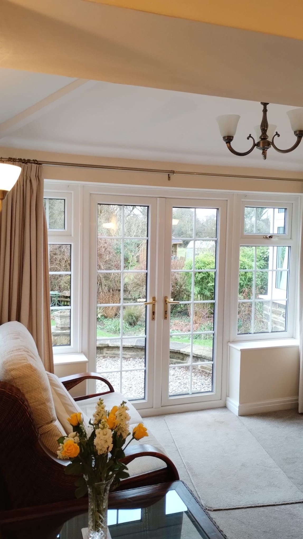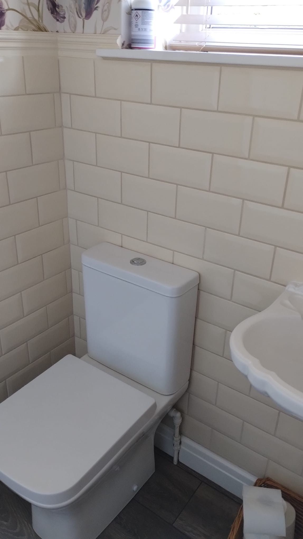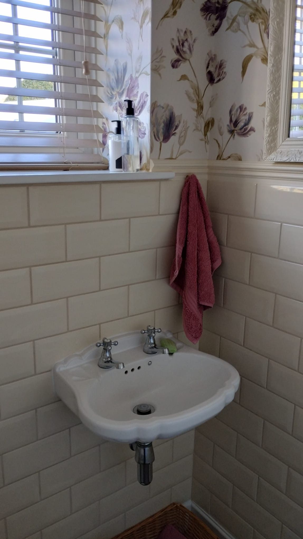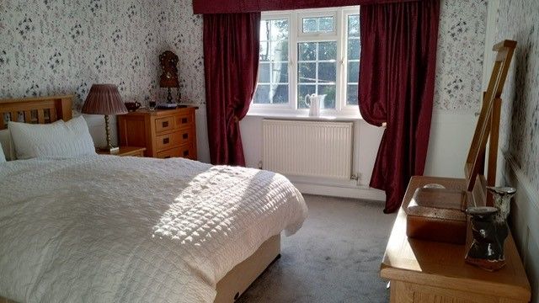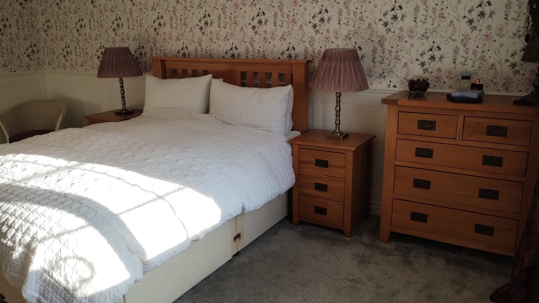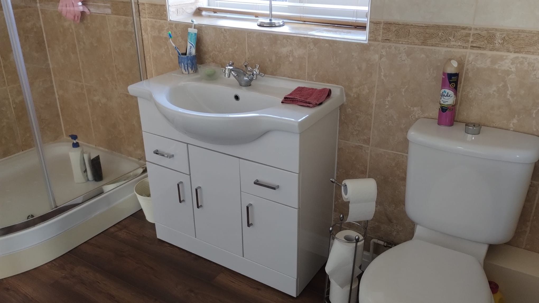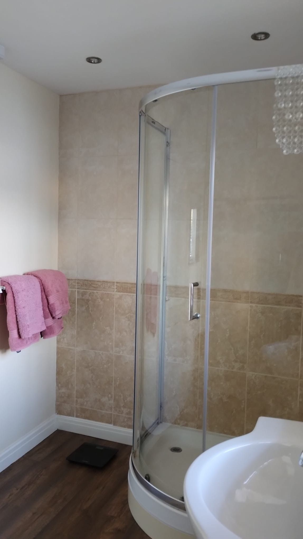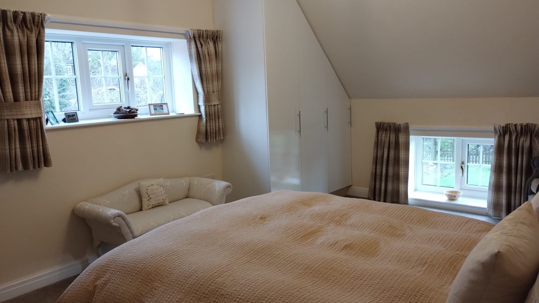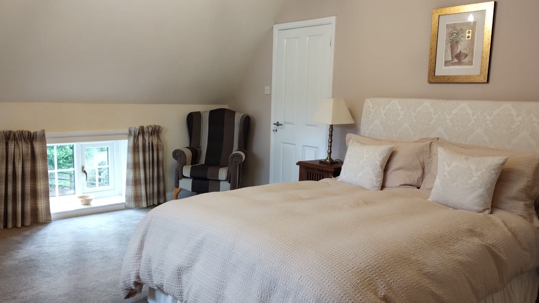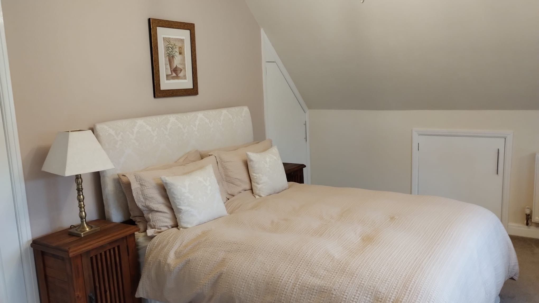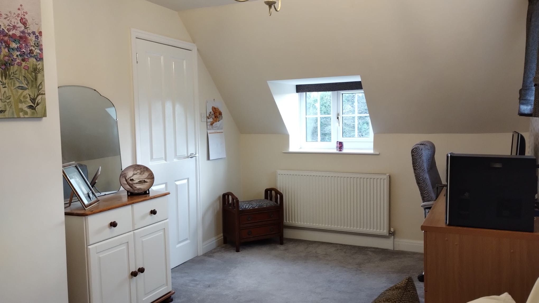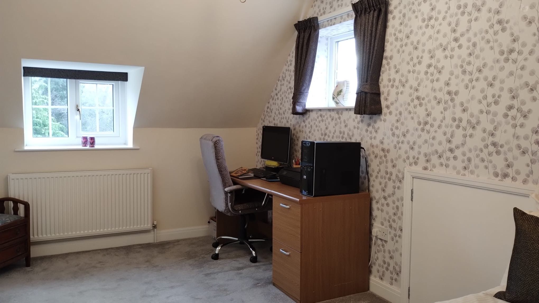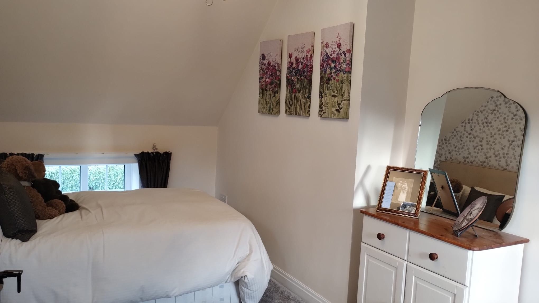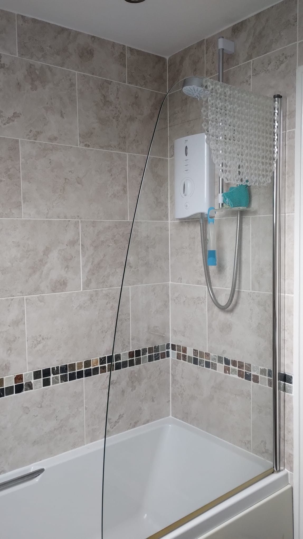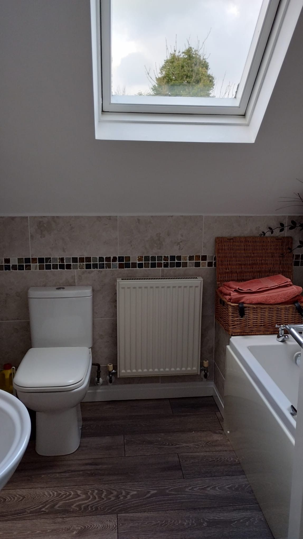Beck House, Thirlby, YO7 3 Bedroom Detached House For Sale
Mortgage Calculator
Council Tax Band : G Estate Fee : Not Set Building Insurance : Not Set
Quick Facts
Parking
- Garage
- Driveway
Heating
- Double Glazing
- Oil
Outside Space
- Back Garden
- Front Garden
Entrance Floor
- Ground Floor
Accessibility
- Level access
Condition
- Pristine
Property Features
- Immaculate detached property
- 3 reception rooms
- 3 large double bedrooms
- 2 bathroom facilities
- Cloaks wc
- Drive parking for numerous cars, motor home or a caravan plus an attached garage
- Desirable north yorkshire village location
- Viewing essential
Property Description
An exceptional detached property situated in the desirable village of Thirlby. Comprising entrance porch, semi open-plan kitchen/dining room, garden room, lounge, hallway, downstairs WC, master bedroom with en-suite shower room, stairs leading to 2 large double bedrooms and the family bathroom. Upvc dg, oil central heating, driveway for numerous vehicles with space for caravan or motorhome, leading to an attached garage and workshop/home office. Gated access to the large rear south facing gardens with summer house. This is a home that will appeal to a family or a professional couple. Situated in this stunningly beautiful area on the edge of the North York Moors national park in the heart of Herriot Country, with numerous walks from your doorstep. Located about 4 miles east of Thirsk where you will find good transport links, local schools and amenities.
Thirlby is a small village with an active community with regular events held in the village hall and on the village playing field. Situated in this stunningly beautiful area on the edge of the North York Moors national park in the heart of Herriot Country, with numerous walks from your doorstep. Located about 4 miles east of Thirsk where you will find good transport links, local schools and amenities.
Immaculate detached property
3 large double bedrooms
En-suite
Lovely manicured gardens
Private, south facing grounds
New Roof 3 years ago
Superb family home
Desirable North Yorkshire village
Viewing essentialProperty Description
Entrance Hall: 3.2m x 2.98m (10’6” x 9’9”) Front glazed Upvc door into the hallway, ch radiator, downstairs cloakroom, staircase.
Lounge: 4.95m x 4.54m (16’3” x 14’11”) Double aspect to front and rear of the property. Multi-fuel stove, ch radiator, coving, wall lights.
Garden Room: 3.15m x 2.13m (10’4” x 7’0”) French doors overlooking the rear garden, ch radiator.
Dining Room: 3.53m x 3.47m (11’7” x 11’5”) Large window overlooking the rear garden, TV aerial point, ch radiator, coving. Semi open plan to the kitchen.
Kitchen: 4.96m x 4.29m (16’3” x 14’1”) Country kitchen shaker style cabinets in sage green with wood effect worktops, laminate flooring, range style electric oven, ch radiator, coving. Space for washer, dishwasher and tall upright fridge and freezer. Windows overlooking the front of the property with cream slatted venetian blinds.
Downstairs cloakroom: 1.34m x 1.34m (4’5” x 4’5”) Half tiled in cream metro tiles, WC and basin. Window overlooking the front.
Master bedroom: 5.01m x 3.44m (16’5” x 11’3”) Large double bedroom with walk-in wardrobe, window overlooking the rear garden, ch radiator, coving, panelling.
En-suite shower room: 3.44m x 1.93m (11’3” x 6’4”) Window overlooking the front, enclosed shower cubicle, electric shower, basin in vanity unit, low flush wc, ch radiator, partially tiled, laminate flooring.
Stairs to the landing: low-level window overlooking rear garden, built-in storage cupboard.
Bedroom 2: 5.01m x 3.44m (16’5” x 11’3”) Double bedroom, built-in wardrobes, airing cupboard housing hot water cylinder, double aspect with views up to Sutton Bank to the side and garden to the rear, ch radiator, hatch access to the loft.
Bedroom 3: 4.98m x 2.84m (16’4” x 9’4”) Double bedroom, triple aspect to front, rear and side. Access to boarded and carpeted loft area above the kitchen, ch radiator.
House bathroom: 2.02m x 1.97m (6’8” x 6’6”) Three piece suite in white with chrome fittings, electric shower over bath with glass shower screen. Fully tiled with inset border, laminate flooring, velux window.
Bar/Workshop/Home office: 3.92m x 3.31m (12’10” x 10’10”) Currently used as a bar/entertaining space with access to the rear garden, this could easily be converted to a home office for those wishing to work from home. Large window overlooking the rear garden, ch radiator.
Externally: Large driveway to the front, with hedging to the boundary, leading to attached garage with electric door. Access at the rear of the garage leads to a hallway with a door leading to the bar/workshop/home office and also provides access to the rear of the property where you will find a large patio area overlooking the stunning, private, south-facing garden with a pathway leading down to the summer house. To the very far southern fringe of the boundary there is a small stream
Contact the agent
- Martin.s.lonsdale Estates Leeds Road
- 490 Leeds Road Thackley Bradford West Yorkshire BD10 8JH
- 01274622073
- Email Agent
Property Reference: 0015357
Property Data powered by StandOut Property ManagerFee Information
The advertised rental figure does not include fees.


