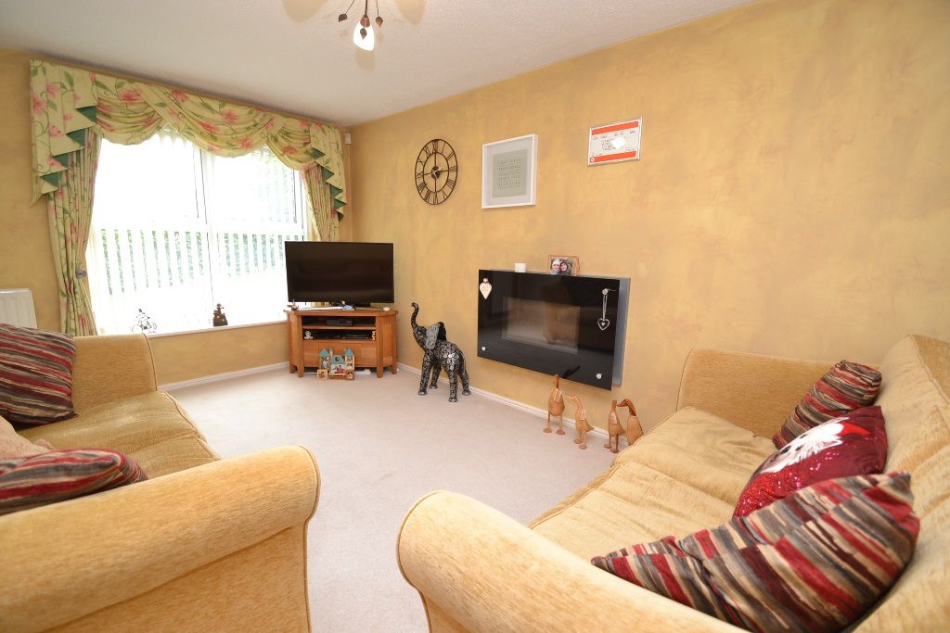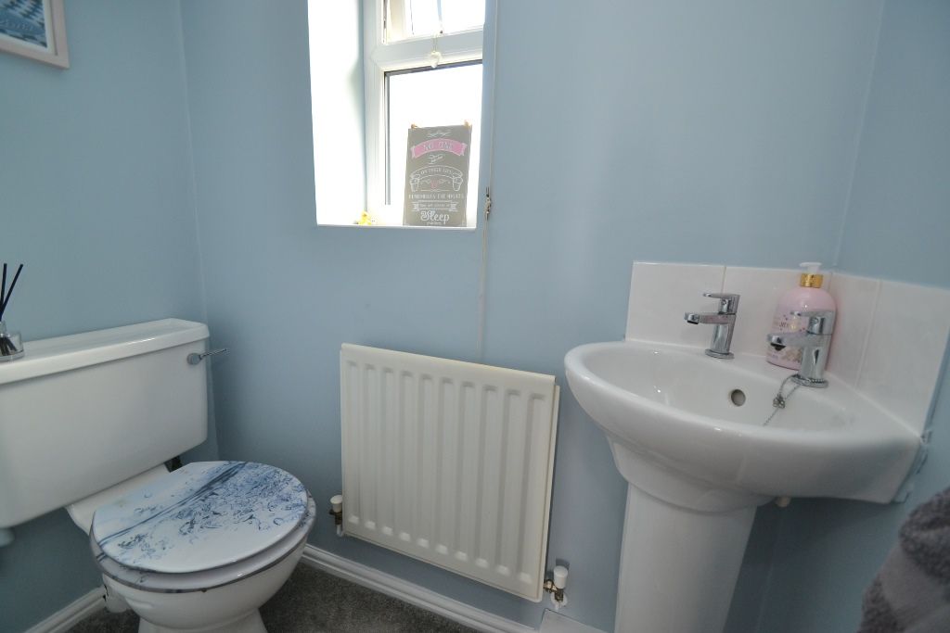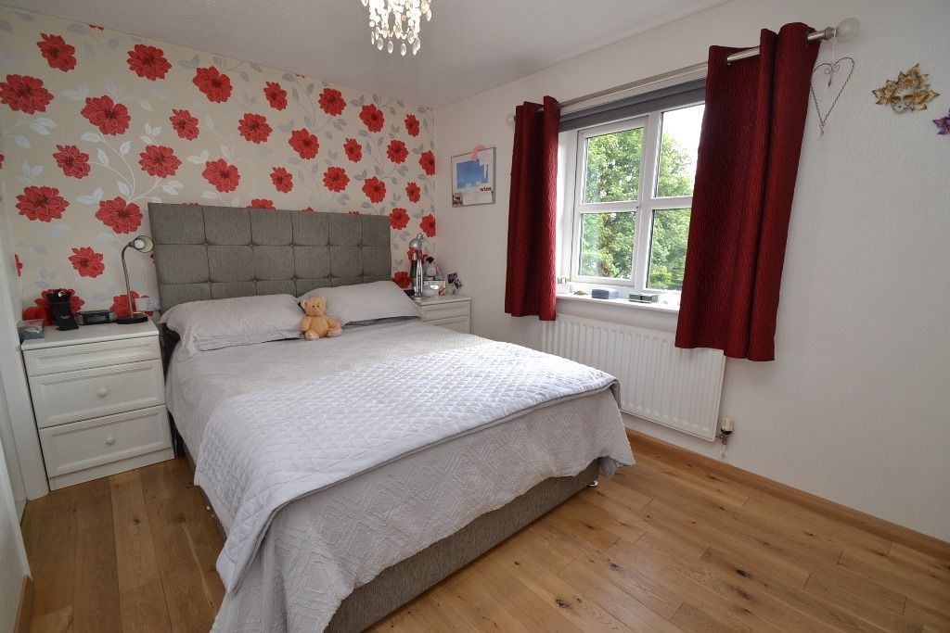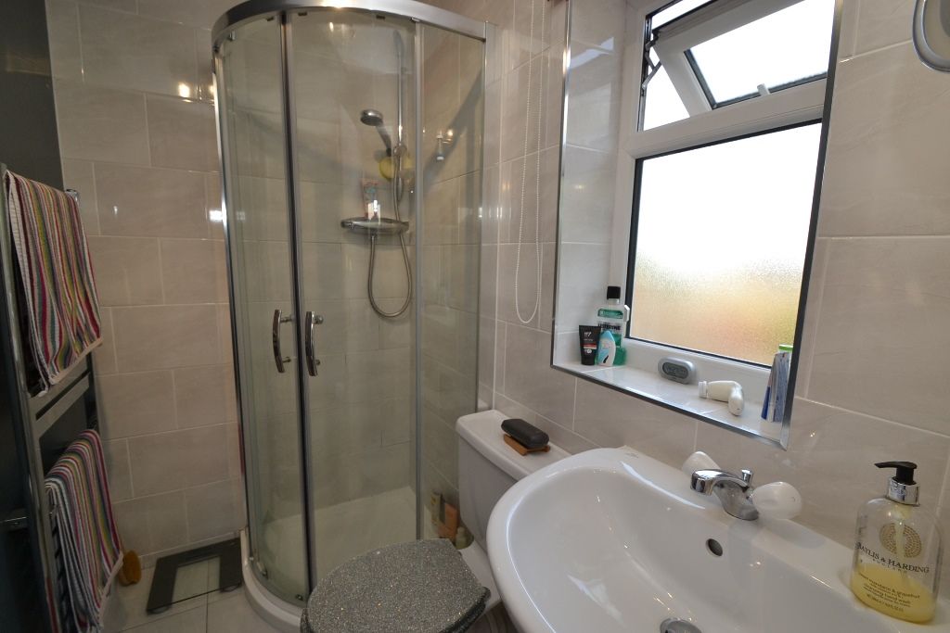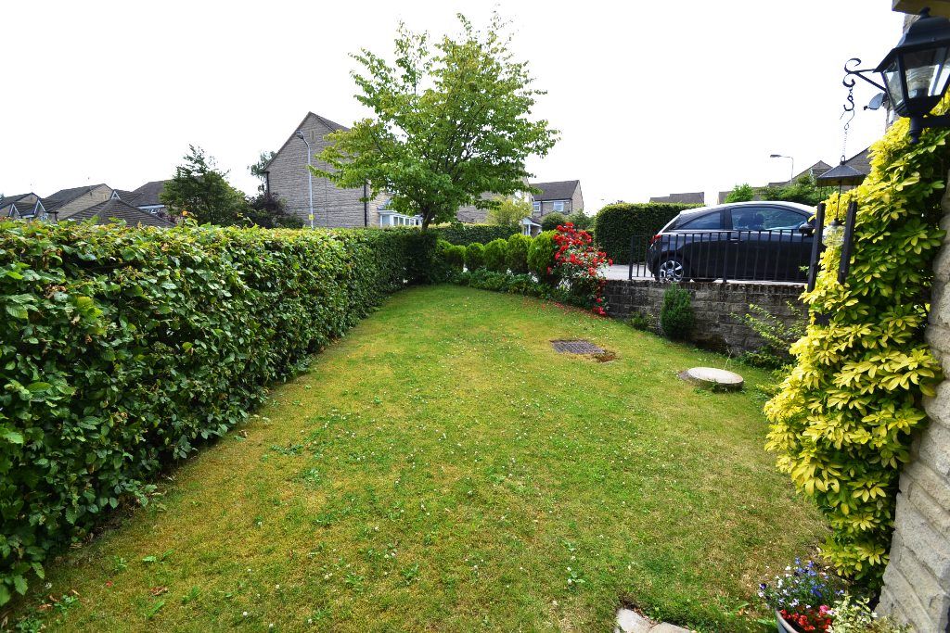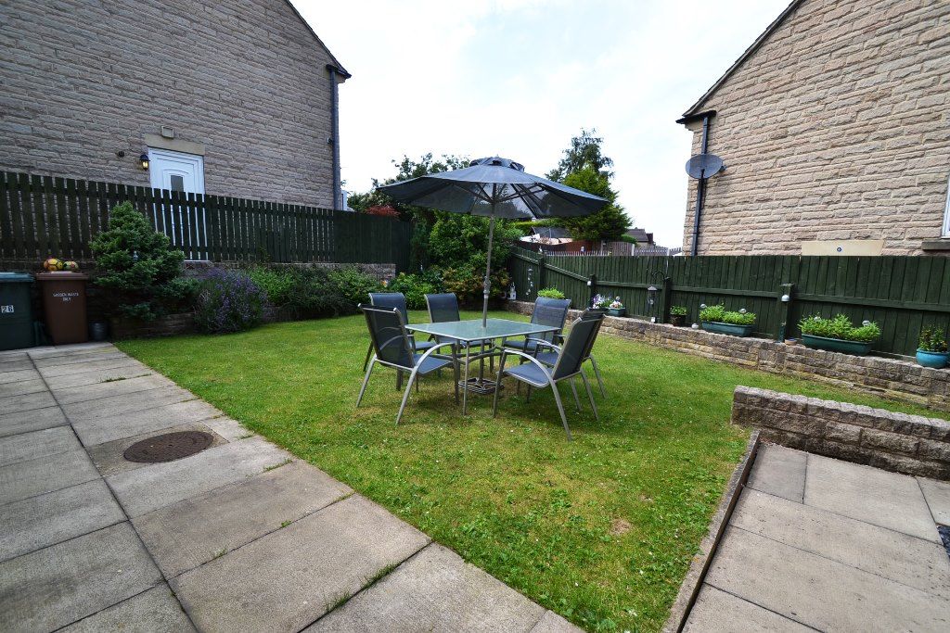Croftlands, Idle, BD10 3 Bedroom Detached House For Sale
Mortgage Calculator
Council Tax Band : Ask Agent Estate Fee : Not Set Building Insurance : Not Set
Quick Facts
Additional Features
- Burglar Alarm
Parking
- Garage
- Driveway
Heating
- Double Glazing
- Gas Central
Outside Space
- Back Garden
- Front Garden
Entrance Floor
- Ground Floor
Accessibility
- Level access
Condition
- Good
Property Features
- 3 bedroom detached
- 2 receptions
- 2 bathroom facilities
- Good size plot gardens front side & rear
- Attached garage
- Hot spot part of idle
- Ideal young family home
- Room for side & rear extensions
- Do not miss this lovely property at this price
- No chain
Property Description
IMMACULATELY PRESENTED *** 3 BEDROOM STONE DETACHED * 2 RECEPTIONS * 2 BATHROOM FACILITIES * GOOD SIZE PLOT WITH FRONT SIDE & REAR GARDENS * ATTACHED GARAGE * ALL MODERN THROUGHOUT * HOT SPOT PART OF IDLE * GREAT YOUNG FAMILY HOME WITH A LARGE REAR LAWNED ENCLOSED LEVEL GARDEN * THERE IS ROOM FOR A SIDE AND REAR EXTENSON TO CREATE A LARGER FAMILY HOME * NO CHAIN *
Here we have a 3 bedroom stone detached property situated in this hot spot part of Idle and one of the best plots with extra garden space, comprising, hall, cloaks, lounge with rear French doors, dining room, fitted breakfast kitchen, storage, upstairs are 3 bedrooms the master having an en-suite shower room, family bathroom, gch and new Ideal Logic ch boiler, alarmed, Upvc dg. Externally good size gardens, front, side & rear with the advantage of an attached side garage and drive. Great young family home. VIEWING ESSENTIAL.
Entrance: Front composite door into the hallway, oak wood floor, ch radiator, contemporary styled staircase.
Cloaks: Wash basin and wc in white, frosted Upvc dg window to front, ch radiator, wall unit.
Lounge: 4.82m x 3.06m (15'9 x 10'0). Upvc dg window to front, two ch radiators, rear Upvc dg French doors, wall mounted remote controlled gas fire.
Dining Room: 2.99m x 2.54m (9'9 x 8'4). Upvc dg window to front, oak wood floor, ch radiator.
Breakfast Kitchen: 4.94m x 2.15m (16'2 x 7'0). Range of wall & base units in lemon shaker style, work tops with tiling above, extractor over a 4 ring gas hob, built in electric oven, plumbed for an auto-washer & dishwasher, integrated fridge and freezer, 1.5 sink with Edwardian style mixer tap, Upvc dg window to rear, newly installed Logic Plus heat h18 ch boiler in a wall unit, space for a breakfast table and chairs, storage cupboard with alarm, oak wood floor, ch radiator, rear entrance door.
Landing & Stairs: Upvc dg window to rear.
Bedroom 1: 3.93m x 2.67m (12'10 x 8'10). Upvc dg window to front, ch radiator, fitted robes, oak wood floor.
En-Suite: 2.02m x 1.24m (6'7 x 4'0). Fully tiled wrap around shower cubicle with a chrome thermostatically controlled shower unit, wash basin and wc, part tiled to walls & tiled floor, frosted Upvc dg window, heated chrome towel rail, extractor.
Bedroom 2: 3.04m x 2.78m (9'11 x 9'1). Upvc dg window to front, fitted robes, ch radiator, access into the roof space.
Bedroom 3: 2.13m x 1.96m (7'0 x 6'5). Upvc dg window to rear, ch radiator.
Family Bathroom: 2.05m x 1.71m (6'8 x 5'7). Three piece suite in white with an air bath, thermostatically controlled shower unit over the bath, rail & curtain, wash basin in a vanity unit, wc, part tiled to walls and tiled floor, frosted Upvc dg window, extractor, electric shaving point.
Externally: To the front is a pathway, lawned garden with hedging, side drive leading to the attached single garage with up and over door, rear door, light & power. Secure gated access leads onto the good size rear level lawned garden with large flagged patio, raised planted borders, sensor security lighting, water tap.
Contact the agent
- Martin.s.lonsdale Estates Leeds Road
- 490 Leeds Road Thackley Bradford West Yorkshire BD10 8JH
- 01274622073
- Email Agent
Property Reference: 0014893
Property Data powered by StandOut Property ManagerFee Information
The advertised rental figure does not include fees.



