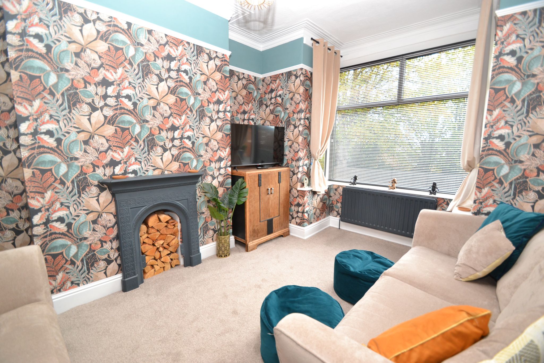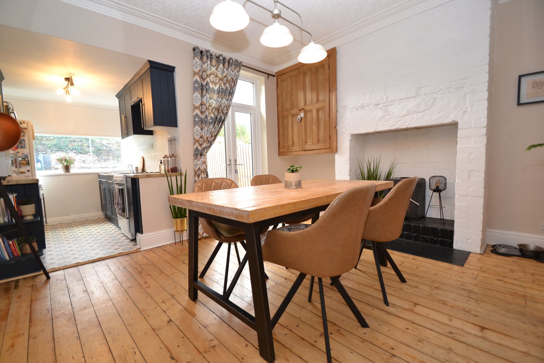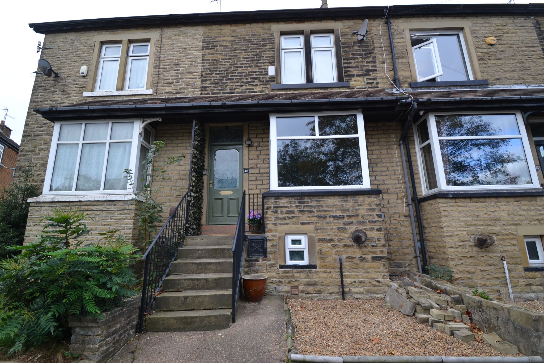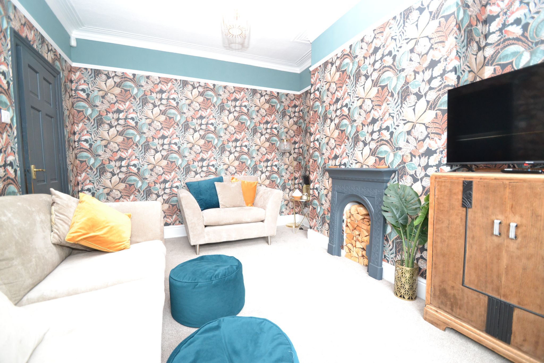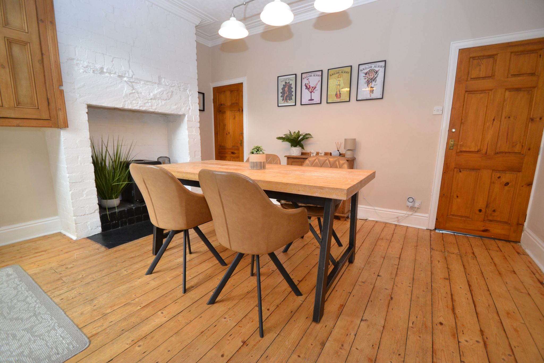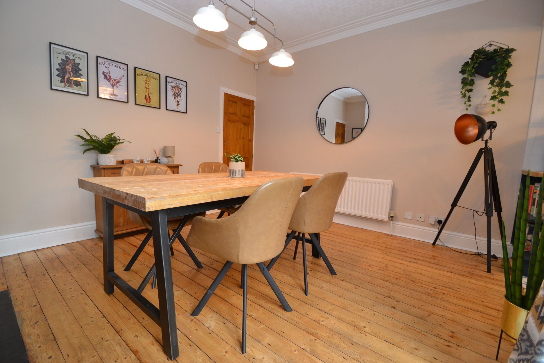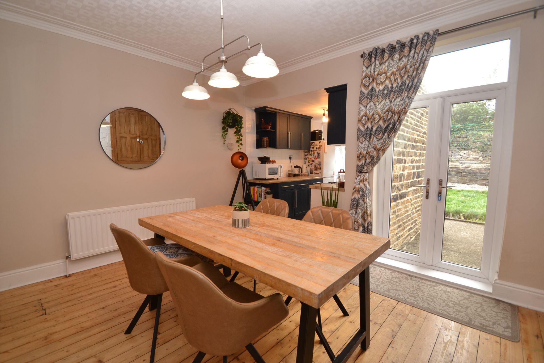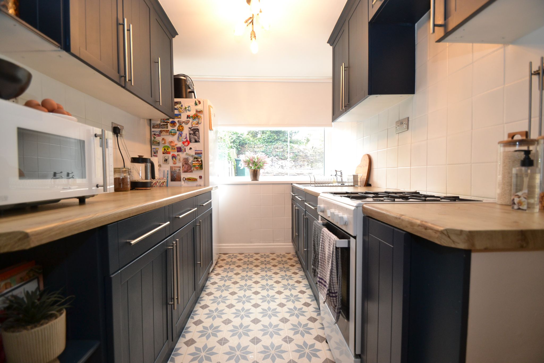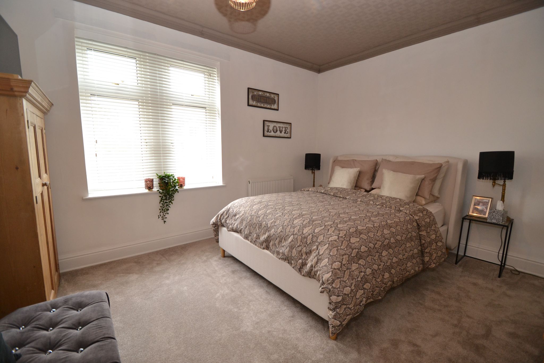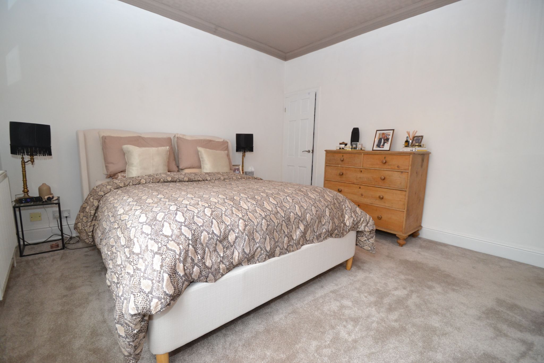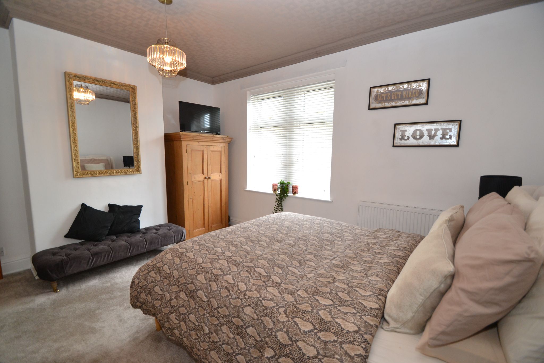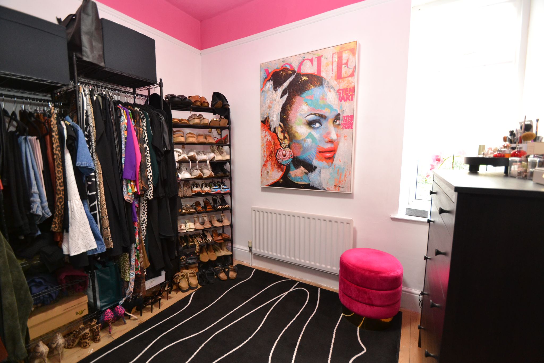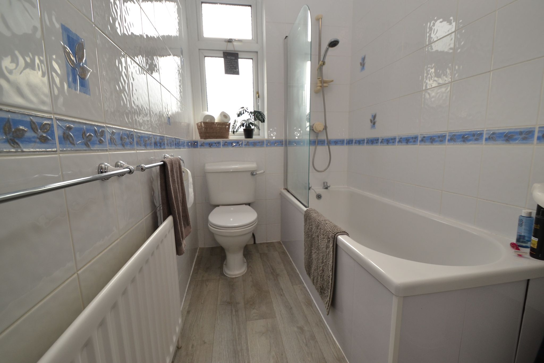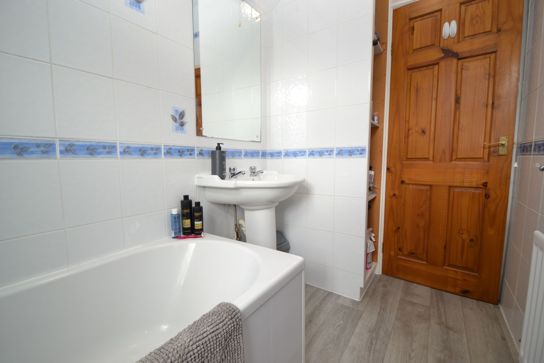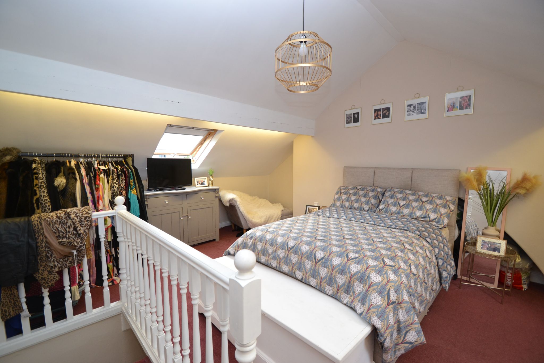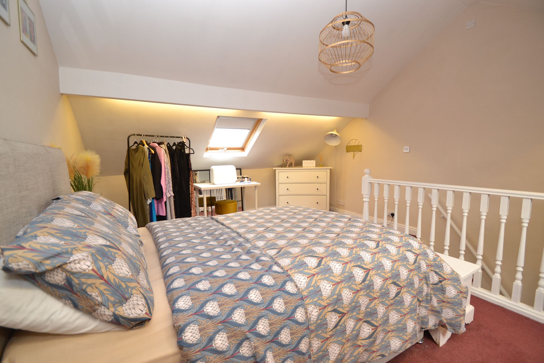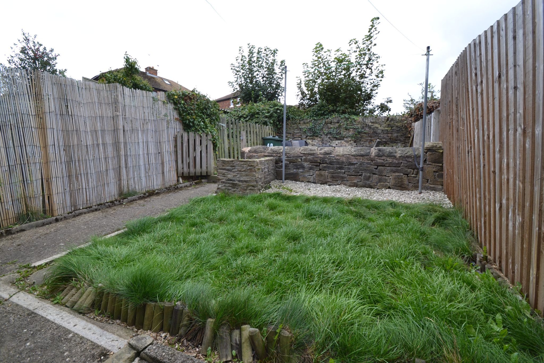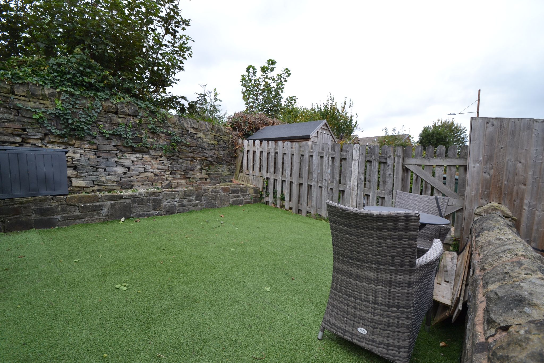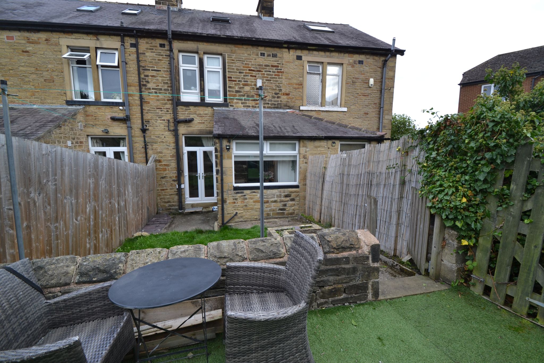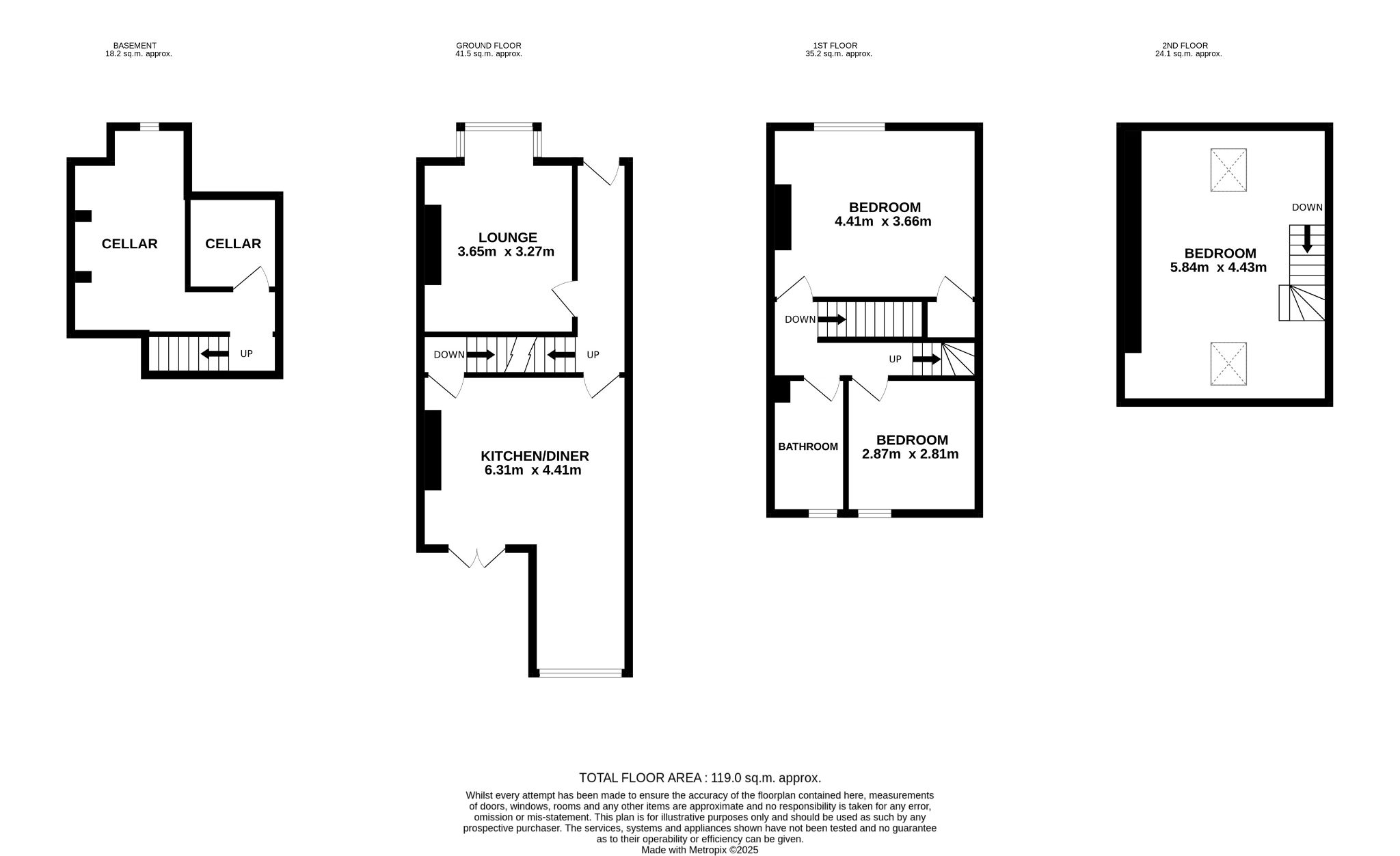Pellon Terrace, Thackley, BD10 3 Bedroom Mid Terraced House For Sale
Mortgage Calculator
Council Tax Band : B Estate Fee : Not Set Building Insurance : Not Set
Quick Facts
Additional Features
- Burglar Alarm
Parking
- On Street
Heating
- Double Glazing
- Gas Central
Outside Space
- Back Garden
Entrance Floor
- Ground Floor
Condition
- Good
Property Features
- 3 bedroom mid-terrace
- Three storey spacious accommodation plus a utility cellar
- Attractive lounge
- Dining room leads onto the galley kitchen
- Rear french doors lead out onto the garden
- First floor 2 double bedrooms & bathroom
- Second floor attic double bedroom 3
- Gch with a condensing combi-boiler
- Upvc dg windows and alarmed
- Rear enclosed garden
- Close to all the local village amenites & good schools
- Viewing essential
Property Description
ATTRACTIVELY PRESENTED THREE DOUBLE BEDROOM MID-STONE TERRACE SET OVER THREE STOREYS * PLUS A USEFUL UTILITY CELLAR * BAY LOUNGE * DINING ROOM WITH UPVC DG FRENCH DOORS * GALLEY KITCHEN * FIRST FLOOR * 2 DOUBLE BEDROOMS * BATHROOM IN WHITE * SECOND FLOOR * ATTIC BEDROOM 3 * GCH WITH AN IDEAL LOGIC CONDENSING COMBI-BOILER * UPVC DG WINDOWS * ALARMED * SMALL FRONT GARDEN AREA * REAR SW FACING ENCLOSED GARDEN * ON STREET PARKING * CLOSE TO THE VILLAGE AMENITIES OF THACKLEY AND IDLE * THREE GOOD SCHOOLS ALL WITHIN WALKING DISTANCE * VIEWING ESSENTIAL TO APPRECIATE * IDEAL FTB COUPLES OR YOUNG FAMILY HOME *
Offered to the market with an asking price of £224,950, this well-presented three-bedroom mid-terrace property on Pellon Terrace in the sought-after village of Thackley offers spacious accommodation over three storeys, making it an ideal purchase for families or professional couples alike.
Stepping into the ground floor, you are welcomed by a hallway, then an inviting bay lounge which flows seamlessly off the hallway into the dining area, creating a relaxed and social space for daily living. The adjoining galley kitchen is well fitted and the dining room benefits from French doors that open out onto a lovely enclosed rear garden — perfect for entertaining or enjoying a peaceful morning coffee. A convenient utility cellar provides additional storage and workspace, enhancing the practicality of the home.The first floor hosts two well-proportioned double bedrooms, both with ample natural light and room for free-standing furniture. A modern family bathroom completes this level. The top floor boasts a generously sized attic double bedroom, offering flexible accommodation which could serve equally well as a master bedroom, guest suite or even a home office.
The property is equipped with gas central heating via a modern condensing combi boiler, as well as UPVC double-glazed windows and a fitted alarm, ensuring warmth, efficiency and peace of mind. Outside, the rear garden is enclosed and private, with low-maintenance landscaping ideal for families with young children or pets.
Pellon Terrace is conveniently situated within walking distance of the amenities in Thackley and Idle villages, which include a variety of shops, cafés and pubs. Larger supermarkets are just a short drive away in nearby Shipley and Idle. The area is highly regarded for its access to reputable local schools, both primary and secondary, making it a particularly attractive choice for families.
For commuters, the property is well placed with easy access to transport links. Apperley Bridge and Shipley train stations are both within 10–15 minutes by car, offering regular services to Leeds, Bradford and beyond. Leeds Bradford Airport is less than 20 minutes away, perfect for those needing frequent international travel. Healthcare facilities including GP surgeries and pharmacies are also nearby, along with a choice of gyms and the local Idle Park for outdoor pursuits and dog walking.
Early viewing is highly recommended to fully appreciate the generous space and excellent location that this charming Thackley property has to offer.
Entrance: Front period part glazed door into the hallway, original plaster work feature and cornice, stairs, radiator, alarm panel.
Lounge: Upvc dg bay window to front with a fitted blind, double radiator under, original cornice, picture rail, painted cast iron fireplace feature with inset logs.
Dining Room: Natural stripped wood floor, double radiator, inglenook fireplace feature, Upvc dg French doors to the rear which lead out to the garden, cornice, built in storage cupboard.
Galley Kitchen: Modern range of wall & base units, work tops with tiling above, Upvc dg window to rear, space for a tall boy fridge freezer, stainless steel sink, housing for a gas cooker.
Utility Cellar: Access from the dining room, plumbed for an auto-washer, wall mounted Ideal Logic condensing combi-boiler, coal cellar, both used for storage.
First Floor: Landing area accessed by a staircase.
Bedroom 1: Upvc dg window to front with a fitted blind, radiator, original cornice, useful walk in cupboard.
Bedroom 2: Upvc dg window to rear, radiator, natural stripped wood floor.
Bathroom: Three piece suite in white, fully tiled, shower glass screen with a shower over the bath, frosted Upvc dg window, radiator, useful linen cupboard.
Second Floor:
Bedroom 3: Access by an internal door from the landing, stairs, two skylight style velux windows with blinds, two radiators.
Externally: To the front are steps to the front door, small garden area. To the rear is a SW facing enclosed garden in two parts.
While we endeavour to make our sales particulars fair, accurate and reliable, they are only a general guide to the property and, accordingly, if there is any point which is of particular importance to you, please contact the office and we will be pleased to check the position for you, especially if you are contemplating travelling some distance to view the property.
3. The measurements indicated are supplied for guidance only and as such must be considered incorrect.
4. Services: Please note we have not tested the services or any of the equipment or appliances in this property, accordingly we strongly advise prospective buyers to commission their own survey or service reports before finalising their offer to purchase.
5. THESE PARTICULARS ARE ISSUED IN GOOD FAITH BUT DO NOT CONSTITUTE REPRESENTATIONS OF FACT OR FORM PART OF ANY OFFER OR CONTRACT. THE MATTERS REFERRED TO IN THESE PARTICULARS SHOULD BE INDEPENDENTLY VERIFIED BY PROSPECTIVE BUYERS OR TENANTS. NEITHER MARTIN LONSDALE ESTATES LIMITED NOR ANY OF ITS EMPLOYEES OR AGENTS HAS ANY AUTHORITY TO MAKE OR GIVE ANY REPRESENTATION OR WARRANTY WHATEVER IN RELATION TO THIS PROPERTY.
AML Please note if you proceed with an offer on this property we are obliged to undertake mandatory Anti Money Laundering checks on behalf of HMRC. All estate agents have to do this by law and we outsource this process to our compliance partners Credas who charge a fee for this service.
Contact the agent
- Martin.s.lonsdale Estates Leeds Road
- 490 Leeds Road Thackley Bradford West Yorkshire BD10 8JH
- 01274622073
- Email Agent
Property Reference: 0015463
Property Data powered by StandOut Property ManagerFee Information
The advertised rental figure does not include fees.

