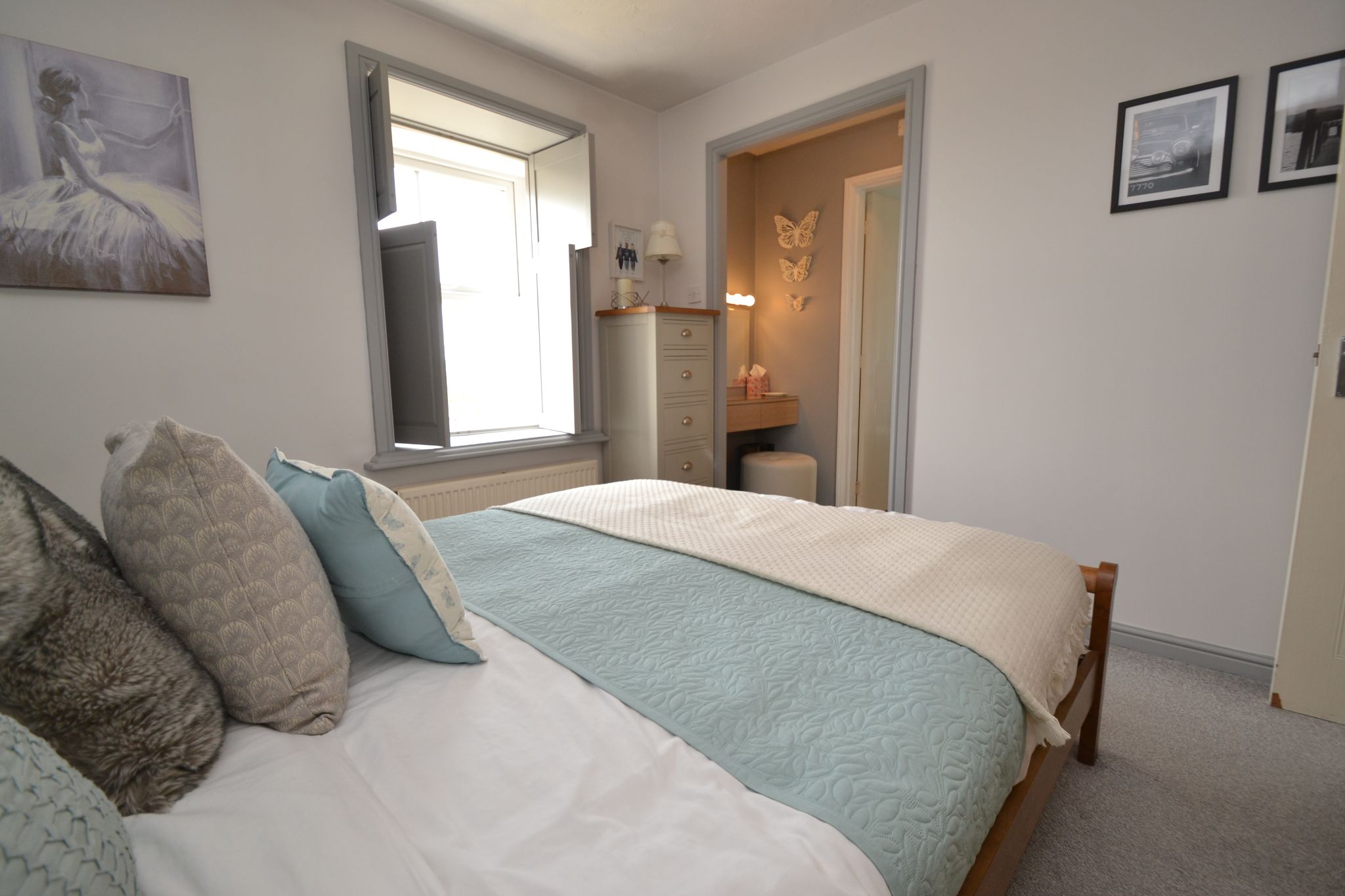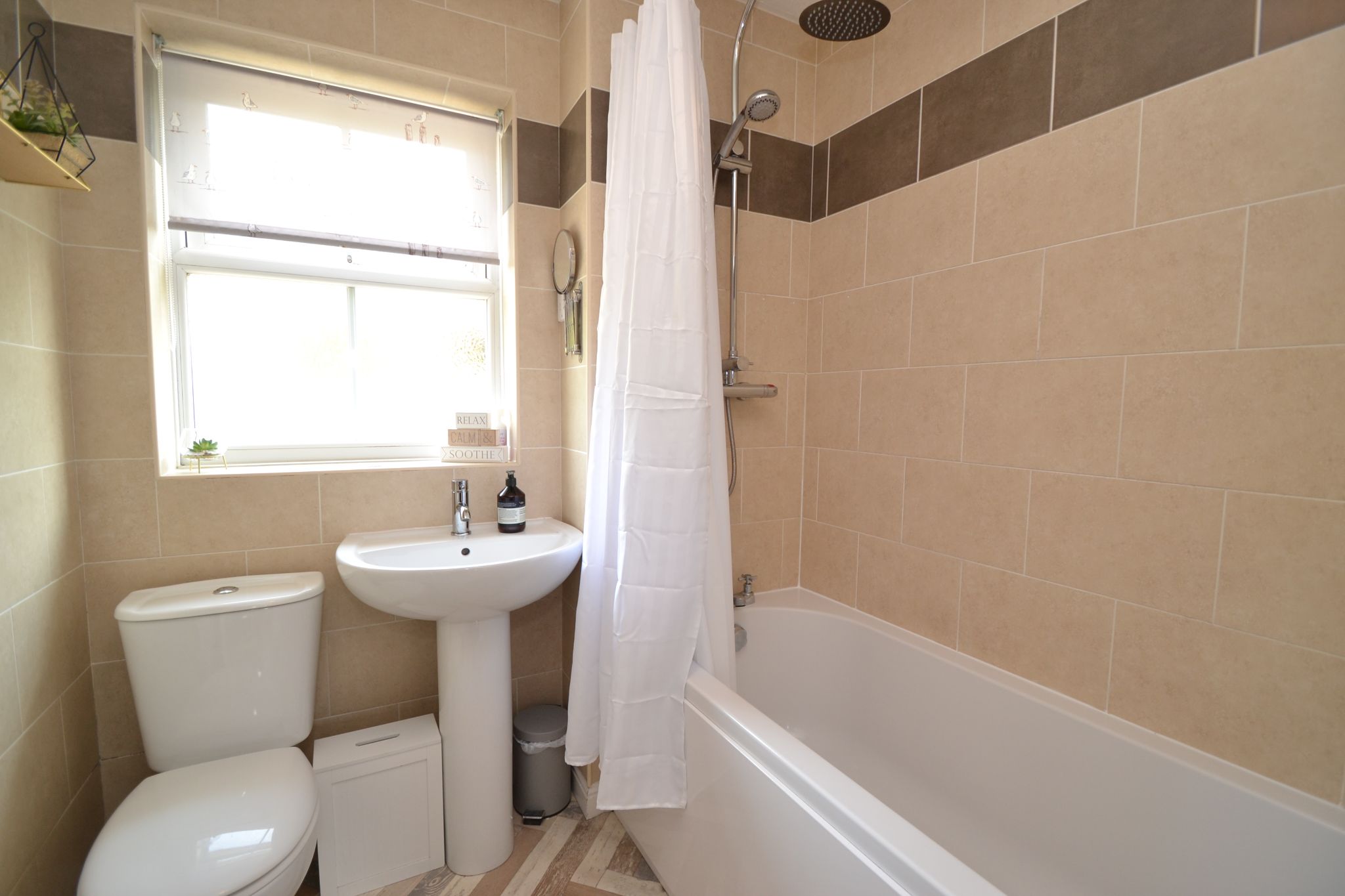Near Crook, Thackley, BD10 3 Bedroom Mid Terraced House For Sale
Mortgage Calculator
Council Tax Band : C Estate Fee : Not Set Building Insurance : Not Set
Quick Facts
Parking
- Driveway
Heating
- Double Glazing
- Gas Central
Outside Space
- Back Garden
- Front Garden
Entrance Floor
- Ground Floor
Condition
- Pristine
Property Features
- 3 bedroom mid-terrace known as the rowan
- Superbly presented throughout
- Re-configured kitchen offering more space
- Lounge through to dining room
- Upstairs are 3 bedrooms
- The master has a dressing area and leads onto an en-suite shower room
- Family bathroom
- Gch and upvc dg windows
- Front drive and garden
- Rear landscaped south facing garden
- Superb walk in home ideal couples home or a small family
- Attractive cul-de-sac position on this sought after development
Property Description
SUPERBLY PRESENTED 3 BEDROOM MID-TERRACE KNOWN AS THE ROWAN * SITUATED IN THE PHASE 1 DEVELOPMENT OF COTE FARM * ATTRACTIVE CUL-DE-SAC POSITION * OFFERS A LOUNGE THROUGH TO THE DINING ROOM * RE-CONFIGURED KITCHEN AFFORDING MORE SPACE * UPSTAIRS ARE THE 3 BEDROOMS * THE MASTER HAS A DRESSING AREA LEADING ONTO THE EN-SUITE SHOWER ROOM * FAMILY BATHROOM * FRONT GARDEN WITH A DRIVE * REAR LANDSCAPED SOUTH FACING GARDEN WITH A PATIO TO ENJOY ALFRESCO EVENINGS * GCH & UPVC DG WINDOWS * THE PROPERTY OFFERS WALK IN ACCOMODATION * IDEAL FTB'S OR YOUNG FAMILY HOME * VIEWING ESSENTIAL TO APPRECIATE *
Nestled within a desirable cul-de-sac on the popular Cote Farm in Thackley, this beautifully presented mid-terraced home offers a superb opportunity for FTB couples or small families. Immaculately maintained and thoughtfully reconfigured, this charming property delivers modern, spacious living across two floors, boasting a host of stylish features that ensure it is a true 'walk-in’ home.
Upon entering the property at ground level, there is an entrance hall leading into a generous lounge that seamlessly flows through to a dining room. The kitchen has been thoughtfully redesigned to offer a more spacious and functional layout, complete with contemporary fittings and ample storage. Upstairs, there are three well-proportioned bedrooms. The master bedroom benefits from its own dressing area, which leads on to a private en-suite shower room. A well-appointed family bathroom serves the remaining two bedrooms. The home features gas central heating and UPVC double glazed windows throughout, ensuring year-round comfort and energy efficiency.Externally, the property enjoys a front garden with off-street parking on the private drive. To the rear, a beautifully landscaped south-facing garden provides a peaceful retreat, ideal for relaxing or entertaining during warmer months.
Situated in a sought-after residential development, this home offers excellent access to local amenities. Supermarkets including Morrisons, Aldi and Asda are within a short drive, while well-regarded schools such as Thackley Primary School and Immanuel College make the area attractive for families.
Commuters will appreciate the proximity to Apperley Bridge and Shipley train stations, both offering connections to Leeds, Bradford and beyond. Leeds Bradford Airport is also within easy reach, around 20 minutes' drive away, offering convenience for international travel.
This superb mid-terrace house effortlessly combines location, style and practicality, making it an outstanding choice for buyers seeking comfort and convenience in a peaceful, well-connected setting. Viewings are highly recommended to fully appreciate the quality on offer at an asking price of £259,950.(EPC and Floor Plan to follow shortly).
Entrance: Front Upvc door into the hall, stairs, radiator, laminate floor.
Lounge through to Dining Room: Upvc dg window to front, double radiator under, fireplace surround in solid oak, stone fireplace with a tiled back and hearth, under stairs storage cupboard, thermostat control. Archway leads onto the dining room, which has a bay Upvc dg window to rear, radiator.
Kitchen: Offering an excellent range of wall & base units in shaker style, having been re-configured and extended, offers walnut effect work tops with contrasting attractive brick tiling above, stainless steel 1.5 sink with a mixer tap, two Upvc dg windows to rear, plumbed for a dishwasher, wall unit houses the Ideal Classic boiler, part glazed Upvc rear door, laminate flooring, extractor over a 4 ring Whirpool gas hob and a stainless steel electric oven by Indesit all in stainless steel, space for a tall boy fridge freezer, plumbed for an auto-washer and dryer, additional useful storage cupboards, internal door leads to further storage.
Landing and Stairs: Access into the roof space, airing cylinder tank cupboard.
Bedroom 1: Upvc dg bay window with fitted internal shutters, long distance views, double radiator, modern fitted replacement wardrobes. Updated dressing area which has an incorporated dressing table with an illuminated vanity mirror plus sliding fited wardrobes, this leads onto the:-
En-Suite: Updated, with a vanity cupboard, fully tiled shower cubicle with a chrome thermostatically controlled shower unit, wc and wash basin in white, double radiator, part painted cladded walls, frosted Upvc dg window.
Bedroom 2: Upvc dg window to rear, radiator.
Bedroom 3: Upvc dg window to rear, radiator, replacement contemporary fitted sliding wardrobes.
Bathroom: Three piece suite in white, chrome fittings, fully tiled in an attractive contrasting style, shower rail and curtain plus a chrome thermostatically controlled shower unit, which incorporates a rain head and hand attachment, chrome mixer tap, frosted Upvc dg window, radiator, vanity cupboard, extractor.
Externally: To the front of the property, steps with railing support, lawned garden, drive. To the rear is a landscaped south facing garden with a flagged patio and a gravel barbeque area, water tap, tiered garden with sleepers and gravel, raised decked area for alfresco evenings to enjoy the late summer evenings, rear gated access.
While we endeavour to make our sales particulars fair, accurate and reliable, they are only a general guide to the property and, accordingly, if there is any point which is of particular importance to you, please contact the office and we will be pleased to check the position for you, especially if you are contemplating travelling some distance to view the property.
3. The measurements indicated are supplied for guidance only and as such must be considered incorrect.
4. Services: Please note we have not tested the services or any of the equipment or appliances in this property, accordingly we strongly advise prospective buyers to commission their own survey or service reports before finalising their offer to purchase.
5. THESE PARTICULARS ARE ISSUED IN GOOD FAITH BUT DO NOT CONSTITUTE REPRESENTATIONS OF FACT OR FORM PART OF ANY OFFER OR CONTRACT. THE MATTERS REFERRED TO IN THESE PARTICULARS SHOULD BE INDEPENDENTLY VERIFIED BY PROSPECTIVE BUYERS OR TENANTS. NEITHER MARTIN LONSDALE ESTATES LIMITED NOR ANY OF ITS EMPLOYEES OR AGENTS HAS ANY AUTHORITY TO MAKE OR GIVE ANY REPRESENTATION OR WARRANTY WHATEVER IN RELATION TO THIS PROPERTY.
AML
Please note if you proceed with an offer on this property we are obliged to undertake mandatory Anti Money Laundering checks on behalf of HMRC. All estate agents have to do this by law and we outsource this process to our compliance partners Credas who charge a fee for this service.
Contact the agent
- Martin.s.lonsdale Estates Leeds Road
- 490 Leeds Road Thackley Bradford West Yorkshire BD10 8JH
- 01274622073
- Email Agent
Property Reference: 0015436
Property Data powered by StandOut Property ManagerFee Information
The advertised rental figure does not include fees.






























