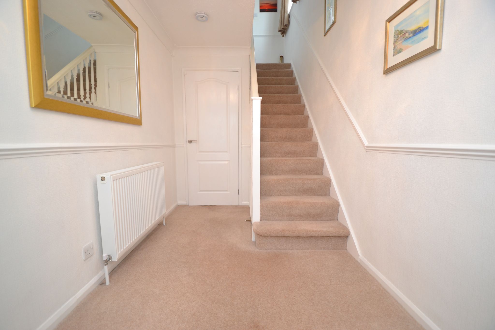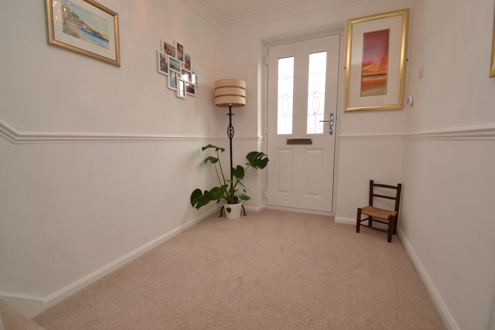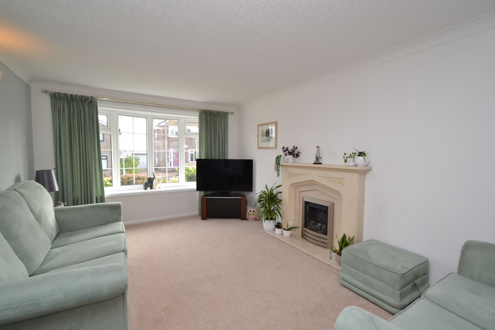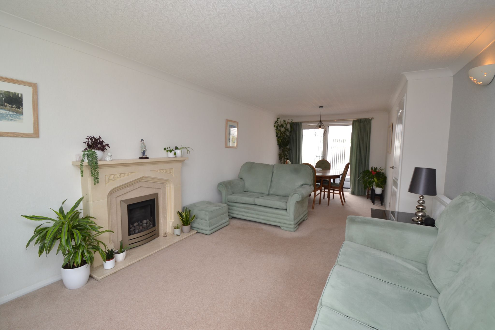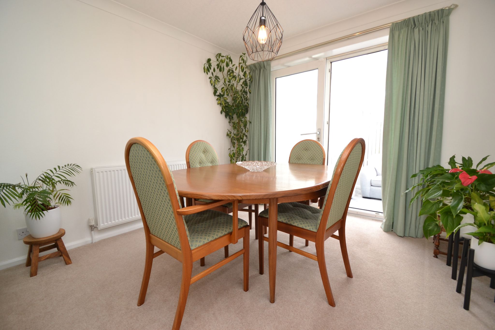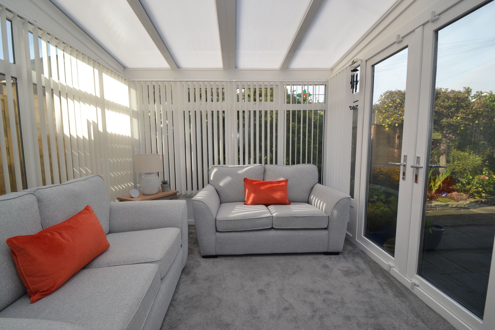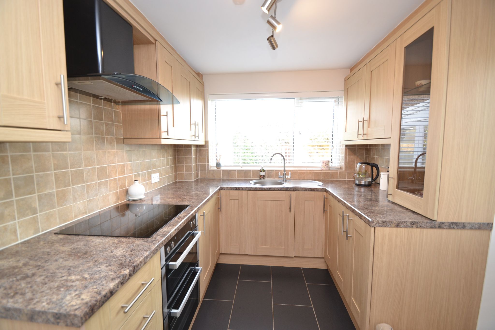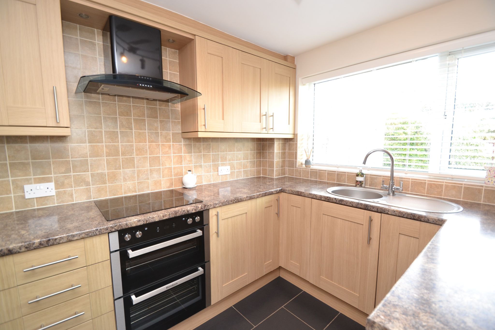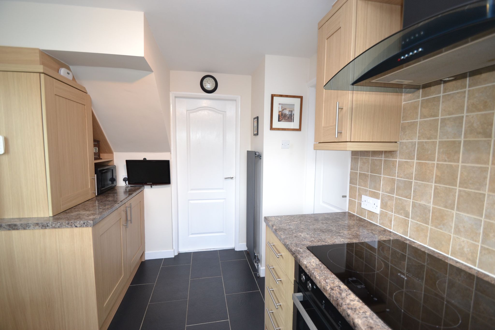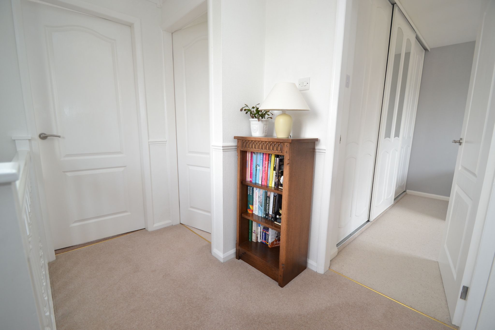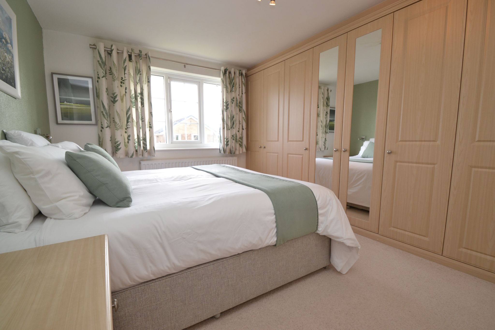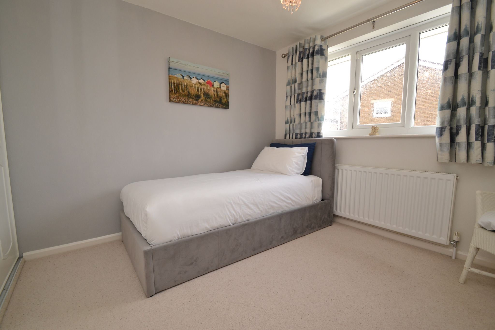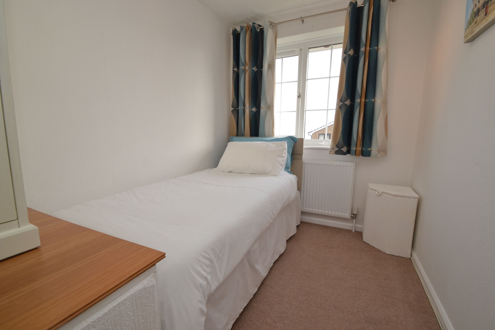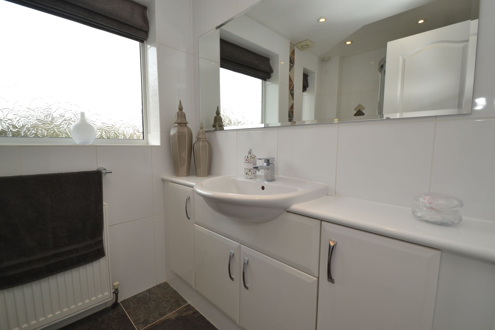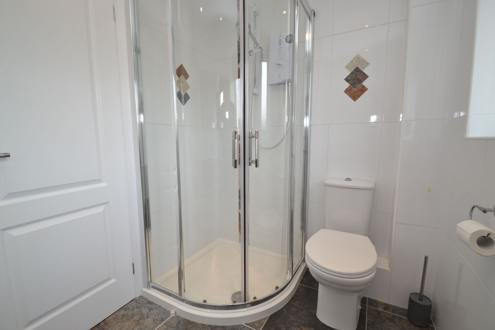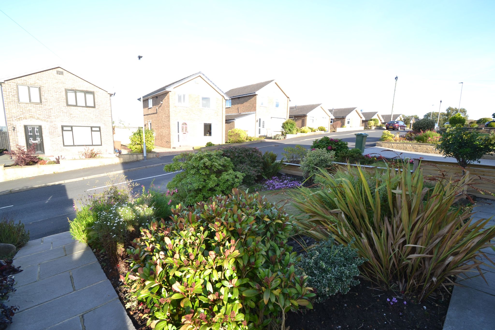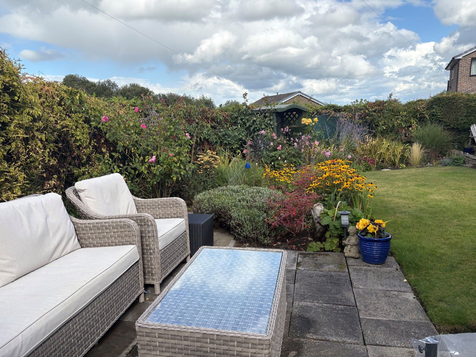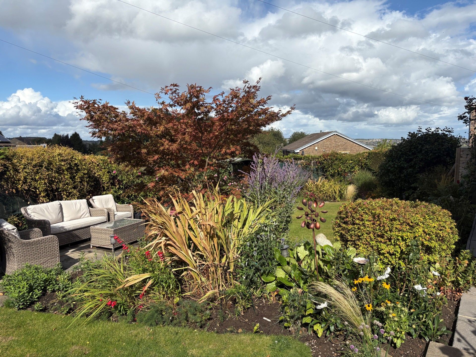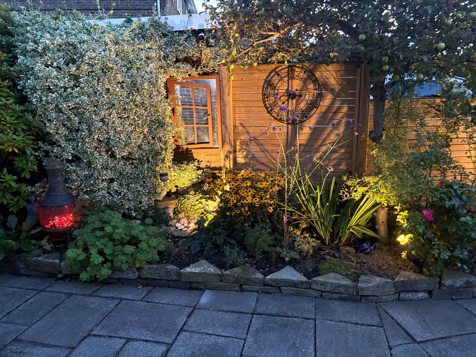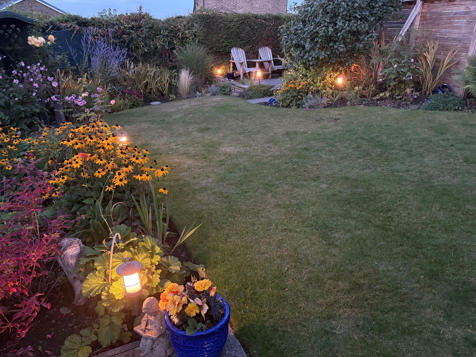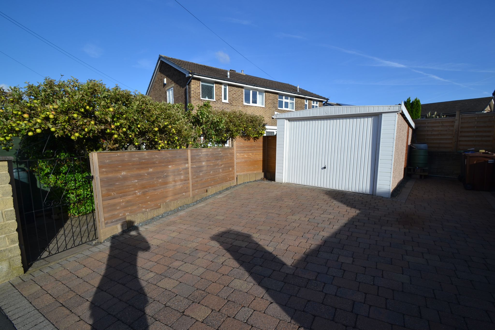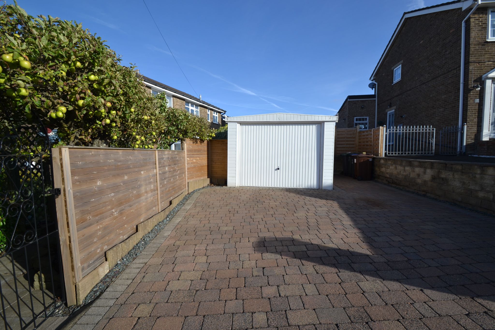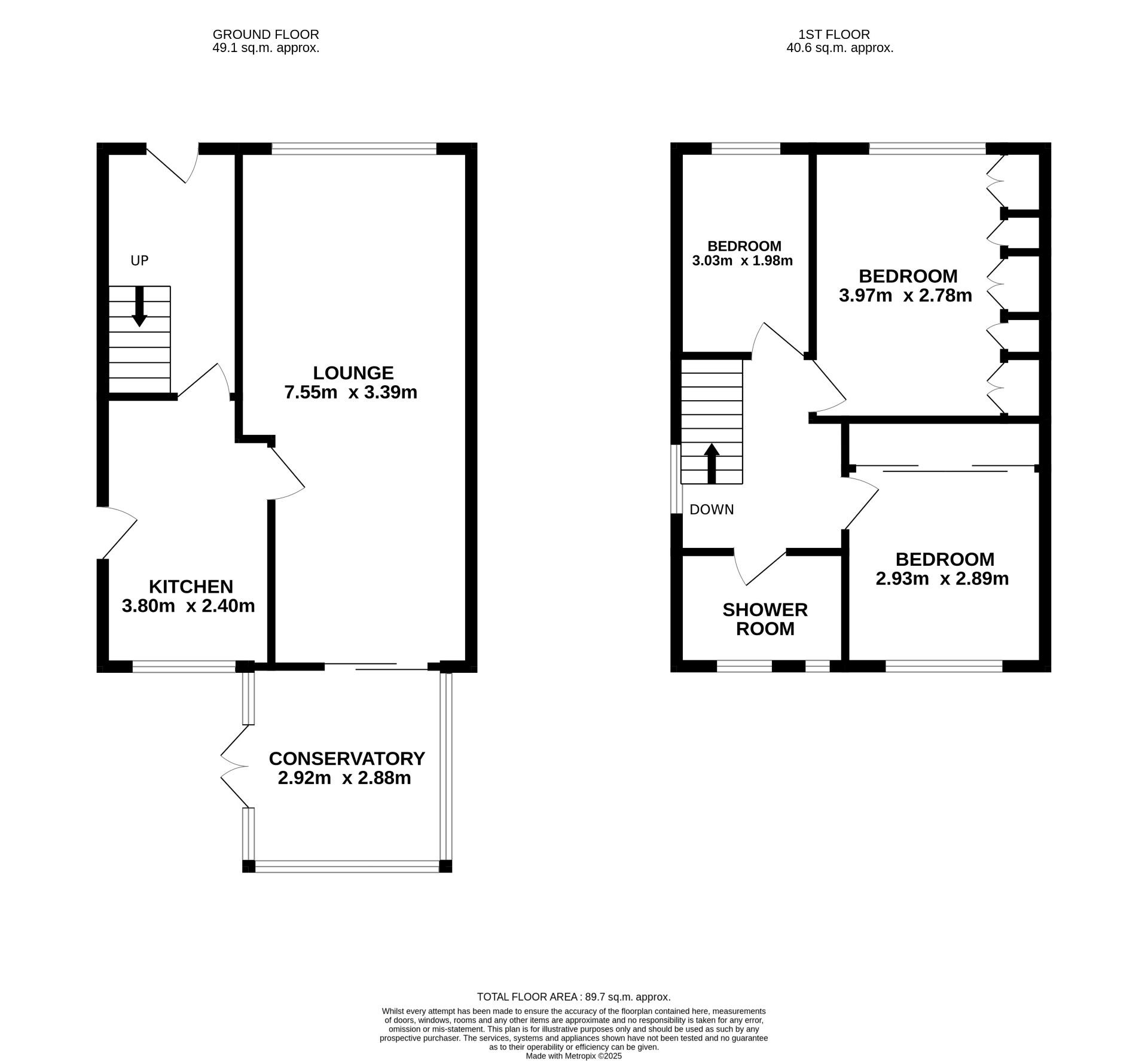Croftlands, Idle, BD10 3 Bedroom Semi-detached House For Sale
£259,950.00 No chain sale
- 3 Bedrooms
- 1 Bathroom
- 1 Virtual Tours
- 1 Floor Plans
Mortgage Calculator
Council Tax Band : C Estate Fee : Not Set Building Insurance : Not Set
Arrange a Viewing
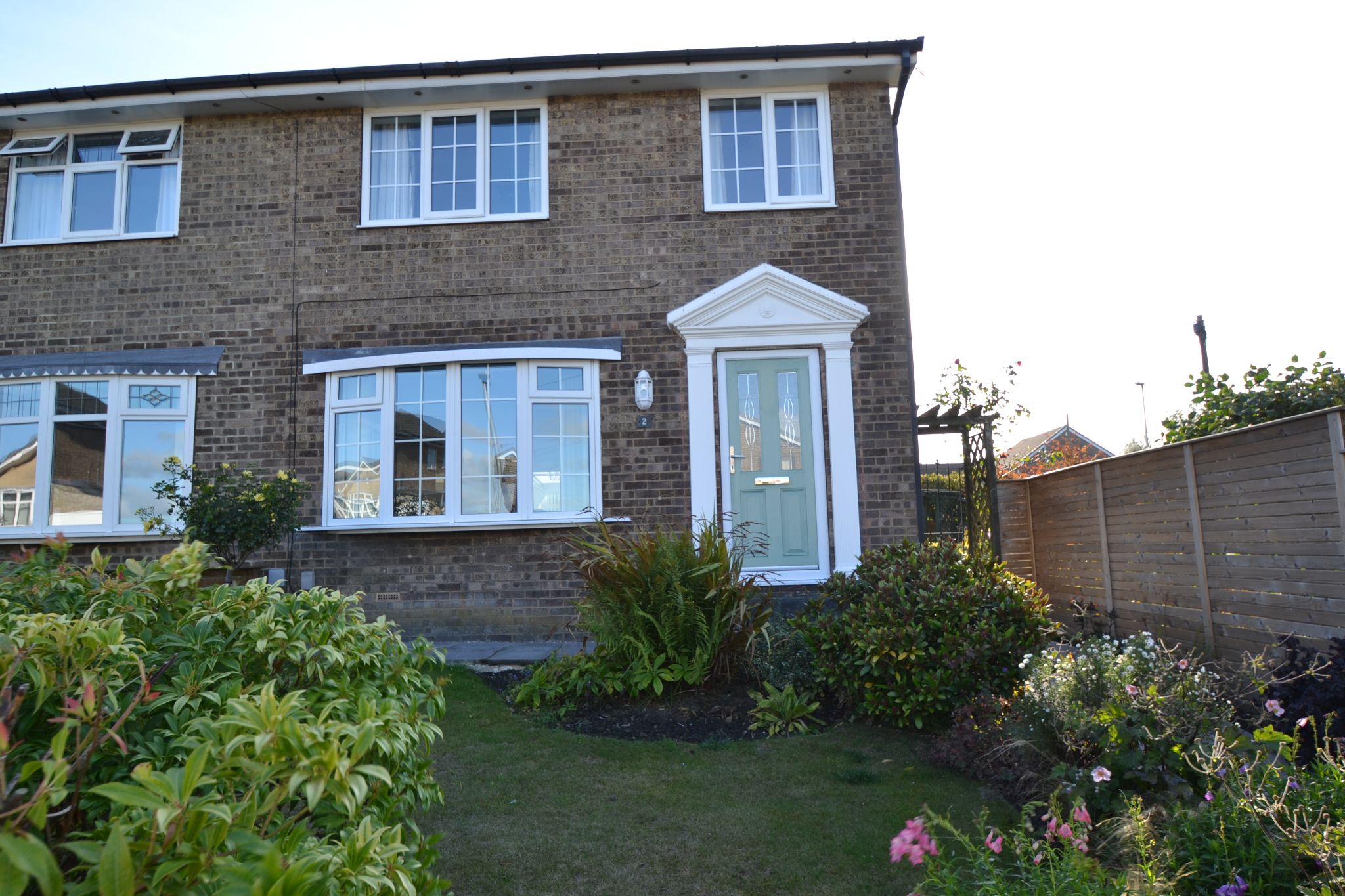
Energy Efficiency Rating
- 92–100 A
- 81–91 B
- 69–80 C
- 55–68 D
- 39–54 E
- 21–38 F
- 1–20 G
2002/91/EC
View EPC document

Quick Facts
Additional Features
- Burglar Alarm
Parking
- Garage
- Driveway
Heating
- Double Glazing
- Gas Central
Outside Space
- Back Garden
- Front Garden
Entrance Floor
- Ground Floor
Accessibility
- Level access
Condition
- Good
Property Features
- Superbly presented 3 bedroom semi-detached
- Drive for 2/3 cars and a larger than avergae detached garage with power
- Spacious lounge through to the dining room
- Rear upvc dg conservatory
- Modern fitted kitchen in light oak
- Modern shower room
- 3 good size bedrooms
- Gardens to front, side & rear
- Corner plot position
- No upward chain
- An ideal young family home
- Offers walk in accommodation
- Viewing essential
Property Description
SUPERBLY PRESENTED 3 BEDROOM PART BAY SEMI-DETACHED * SITUATED ON THIS CORNER PLOT AFFORDING THE ADVANTAGE OF FRONT, SIDE AND REAR GARDENS * DRIVE PARKING FOR 2/3 CARS PLUS A LARGER THAN AVERAGE DETACHED GARAGE * SPACIOUS THROUGH LOUNGE DINING ROOM LEADS ONTO A REAR UPVC DG CONSERVATORY * MODERN FITTED KITCHEN IN LIGHT OAK * UPSTAIRS ARE 3 GOOD SIZE BEDROOMS * MODERN SHOWER ROOM * PART BOARDED LOFT WITH LIGHT * THE SIDE AND REAR GARDENS OFFER PRIVACY * THIS IS A PROPERTY THAT OFFERS WALK IN ACCOMMODATION * IDEAL YOUNG FAMILY HOME * VIEWING ESSENTIAL * NO UPWARD CHAIN *
Located in the ever-popular residential area of Croftlands in Idle, this superbly presented three-bedroom semi-detached home offers stylish and spacious living ideal for young families or first-time buyers. Set on a generous corner plot, the property boasts well-maintained gardens to the front, side and rear, alongside a private driveway with parking for two to three vehicles and a larger-than-average detached garage with power—perfect for storage or workshop use.
Upon entering on the ground floor, the home welcomes you with a well-appointed layout, wide spacious hallway, a bright and spacious lounge which flows seamlessly into the dining room, creating a perfect space for family gatherings and entertaining guests. Continuing through to the rear is a uPVC double-glazed conservatory, providing an additional living area overlooking the side and rear gardens. The modern fitted kitchen in light oak offers ample storage and cupboard space, making it as practical as it is stylish.Upstairs, you will find three good-sized bedrooms, each presented to a high standard, along with a contemporary shower room finished with modern fittings. The property also benefits from a part-boarded loft, offering further storage potential. Of particular note are the long-distance views available from the front elevation, adding to the appeal of this charming home.
Conveniently located, the property is within easy reach of a range of local amenities. Several supermarkets can be found within a short drive, while Idle village offers a variety of independent shops, cafes and pubs. Families will appreciate the nearby reputable primary and secondary schools, some of which are within walking distance.
Healthcare needs are well catered to with Idle Medical Centre a short walk away. Commuters will benefit from excellent transport links, with Apperley Bridge and Shipley train stations both within a 10-minute drive, offering direct services to Leeds, Bradford and beyond. Leeds Bradford Airport is just under 6 miles away, providing convenient access for those travelling further afield.
This outstanding home offers walk-in accommodation and must be viewed to be fully appreciated. Combining space, style and a highly desirable location, it represents outstanding value at an asking price of £259,950. Early viewing is essential to avoid disappointment. NO UPWARD CHAIN.
Entrance: Front composite door into a spacious wide hallway, staircase, coving, radiator, thermostat control, small under stairs storage cupboard.
Lounge through to Dining Room: Upvc dg bay window to front elevation, coving, composite stone effect fireplace with marble back and hearth, plus stainless steel living flame coal effect gas fire, two radiators, Upvc dg patio doors lead onto the:-
Upvc dg Conservatory: Side French doors, power points, radiator, fitted blinds.
Kitchen: Excellent range of wall & base units, tiling above with under lighting, extractor and light hood over a 4 ring CDA induction hob, built in double Blomberg electric ovens in stainless steel, plumbed for an auto-washer, integrated fridge and freezer, stainless steel sink, Upvc dg window to rear with a fitted blind, composite side entrance door, slate tiled floor, wall unit houses the Baxi Neta-tec condensing combi-boiler, anthracite upright contemporary radiator.
Landing & Stairs: Spindle and balustrade staircase, side Upvc dg window, access into the part boarded roof space with shelving and light.
Bedroom 1: Upvc dg window to front, radiator under, fully fitted modern wardrobes to full wall length, matching bed side cabinets, long distance views.
Bedroom 2: Upvc dg window to rear, radiator under, full wall length fitted sliding wardrobes.
Bedroom 3: Upvc dg window to front, radiator, under, bulk end storage offering a plinth for storage, long distance views.
Shower Room: Modern fitted wrap around shower cubicle with a Mira Sport electric shower unit, contrasting tiling, wc, wash basin set in a vanity unit with cupboard storage, radiator, frosted Upvc dg windows.
Externally: To the front is a manicured lawned garden with well stocked borders, low walling, flagged pathway, gated access. To the side is a good size garden comprising a lawn with well stocked planted borders, patio area, conifer privacy, seat to remain. To the rear is a private garden area, gated access out to the drive and detached garage with an electric door, separate consumer unit for the light and 4 power points, potential to create a double detached garage if required.
While we endeavour to make our sales particulars fair, accurate and reliable, they are only a general guide to the property and, accordingly, if there is any point which is of particular importance to you, please contact the office and we will be pleased to check the position for you, especially if you are contemplating travelling some distance to view the property.
3. The measurements indicated are supplied for guidance only and as such must be considered incorrect.
4. Services: Please note we have not tested the services or any of the equipment or appliances in this property, accordingly we strongly advise prospective buyers to commission their own survey or service reports before finalising their offer to purchase.
5. THESE PARTICULARS ARE ISSUED IN GOOD FAITH BUT DO NOT CONSTITUTE REPRESENTATIONS OF FACT OR FORM PART OF ANY OFFER OR CONTRACT. THE MATTERS REFERRED TO IN THESE PARTICULARS SHOULD BE INDEPENDENTLY VERIFIED BY PROSPECTIVE BUYERS OR TENANTS. NEITHER MARTIN LONSDALE ESTATES LIMITED NOR ANY OF ITS EMPLOYEES OR AGENTS HAS ANY AUTHORITY TO MAKE OR GIVE ANY REPRESENTATION OR WARRANTY WHATEVER IN RELATION TO THIS PROPERTY.
AML Please note if you proceed with an offer on this property we are obliged to undertake mandatory Anti Money Laundering checks on behalf of HMRC. All estate agents have to do this by law and we outsource this process to our compliance partners Credas who charge a fee for this service.
Contact the agent
- Martin.s.lonsdale Estates Leeds Road
- 490 Leeds Road Thackley Bradford West Yorkshire BD10 8JH
- 01274622073
- Email Agent
Property Reference: 0015457
Property Data powered by StandOut Property ManagerFee Information
The advertised rental figure does not include fees.

