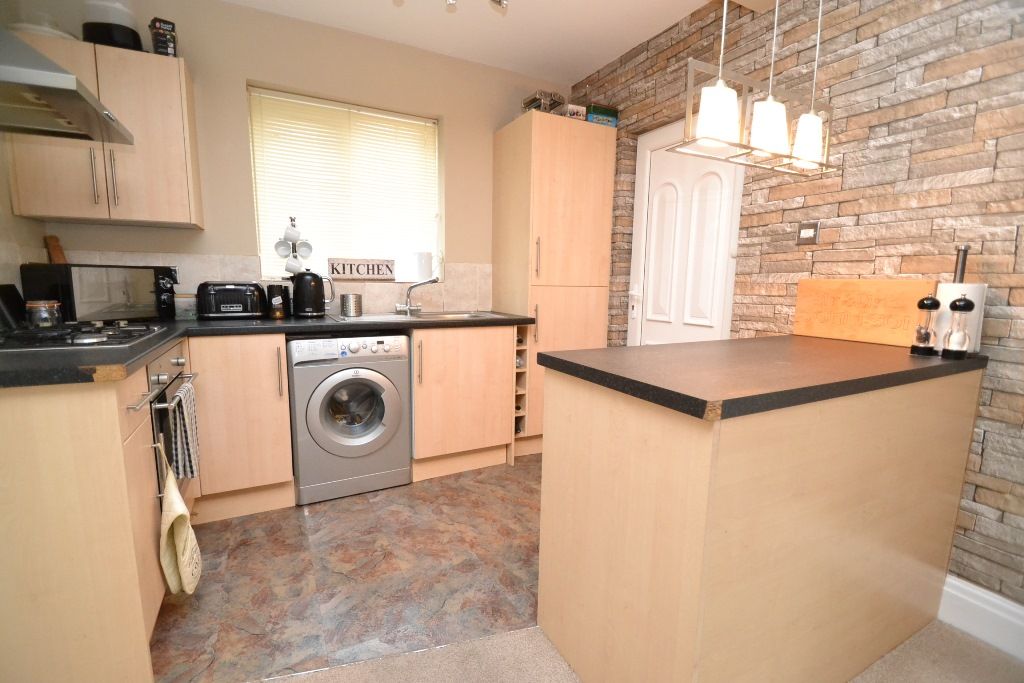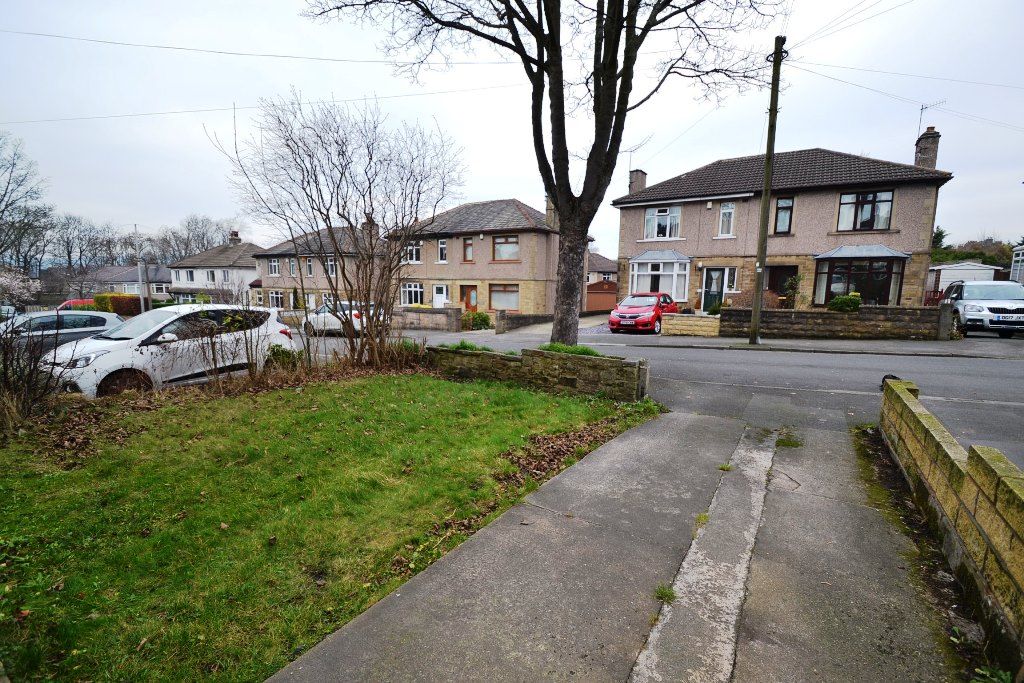Cyprus Avenue, Thackley, BD10 3 Bedroom Semi-detached House For Sale
£199,950.00 No chain
- 3 Bedrooms
- 1 Bathroom
Mortgage Calculator
Council Tax Band : C Estate Fee : Not Set Building Insurance : Not Set
Arrange a Viewing

Energy Efficiency Rating
- 92–100 A
- 81–91 B
- 69–80 C
- 55–68 D
- 39–54 E
- 21–38 F
- 1–20 G
2002/91/EC
View EPC document

Quick Facts
Parking
- Garage
- Driveway
Heating
- Double Glazing
- Gas Central
Outside Space
- Front Garden
- Rear Garden
Entrance Floor
- Ground Floor
Accessibility
- Level access
Condition
- Good
Property Features
- 3 bedroom mature semi-detached
- Driveway and detached garage
- Front & rear gardens
- Open plan kitchen dining room
- Presently tenanted and an ideal purchase for a landlord to add to their portfolio
- No chain sale
- Hot spot location
Property Description
MUCH SOUGHT AFTER LOCATION * CUL-DE-SAC POSITION * 3 BEDROOM MATURE SEMI-DETACHED * GCH & UPVC DG * DRIVEWAY AND DETACHED GARAGE * FRONT & REAR GARDENS * OPEN PLAN KITCHEN DINING ROOM WITH REAR FRENCH DOORS *
THE PROPERTY IS PRESENTLY TENANTED WITH THE IMAGES NOT REFLECTING HOW IT QUITE LOOKS NOW *
Here we have a much sought after style of mature but modernised semi-detached property, set in this cul-de-sac position. Comprising, hallway, lounge, open plan dining kitchen on the ground floor, upstairs are three bedrooms, two of which are double and a family bathroom on the first floor. Externally there are good size lawn gardens to both front and rear, parking for numerous vehicles and a detached garage. The property is being sold with NO CHAIN. An ideal FTB couples or ideal young family home. An opportunity for a landlord to add to their portfolio with a tenant in situ paying good rent. THE PROPERTY IS PRESENTLY TENANTED WITH THE IMAGES NOT REFLECTING HOW IT QUITE LOOKS NOW *
ENTRANCE HALL: Upvc door into the entrance hallway, ch radiator, stairs rising to the first floor.
LOUNGE 12' 0" x 11' 0" (3.66m x 3.35m). The lounge has a Upvc dg window to front, ch radiator, lots of natural light, feature gas fire housed within a granite effect surround.
DINING KITCHEN 16' 10" x 9' 9" (5.13m x 2.97m). Excellent range of wall & base units in beech with contrasting work tops, extractor over a hob and built in electric oven, plumbed for an auto-washer, integrated fridge and freezer, rear Upvc dg French doors opening onto to the rear garden, space for a table and 6 chairs for the family for entertaining.
Landing & Stairs: Stairs, access into the roof space, side window.
MASTER BEDROOM 12' 1" x 10' 11" (3.68m x 3.33m). The master bedroom comfortably houses a double bed and a range of free standing furniture, Upvc dg window to front, ch radiator.
BEDROOM 2 10' 9" x 9' 8" (3.28m x 2.95m). To the rear of the property is another double bedroom enjoying a pleasant view of the lawn garden, Upvc dg window, ch radiator.
BEDROOM 3 9' 2" x 5' 10" (2.79m x 1.78m). The third bedroom is a single located to the front of the home, Upvc dg window, ch radiator.
BATHROOM: Three-piece suite in white with chrome fittings, tiling, bath with shower over, WC and hand wash basin, frosted Upvc dg window, ch radiator.
Externally: To the front of the home is a lawned garden with side driveway offering parking for several cars, rear detached single garage. To the rear is a private lawn garden, French doors open via the dining area to allow access to the property.
Services: Mains electricity, water, drainage and gas are installed. Domestic heating is from a gas fired boiler.
Internet & Mobile Coverage: Information obtained from the Ofcam website and displayed on the website portals is available to view.
Contact the agent
- Martin.s.lonsdale Estates Leeds Road
- 490 Leeds Road Thackley Bradford West Yorkshire BD10 8JH
- 01274622073
- Email Agent
Property Reference: 0014828
Property Data powered by StandOut Property ManagerFee Information
The advertised rental figure does not include fees.




















