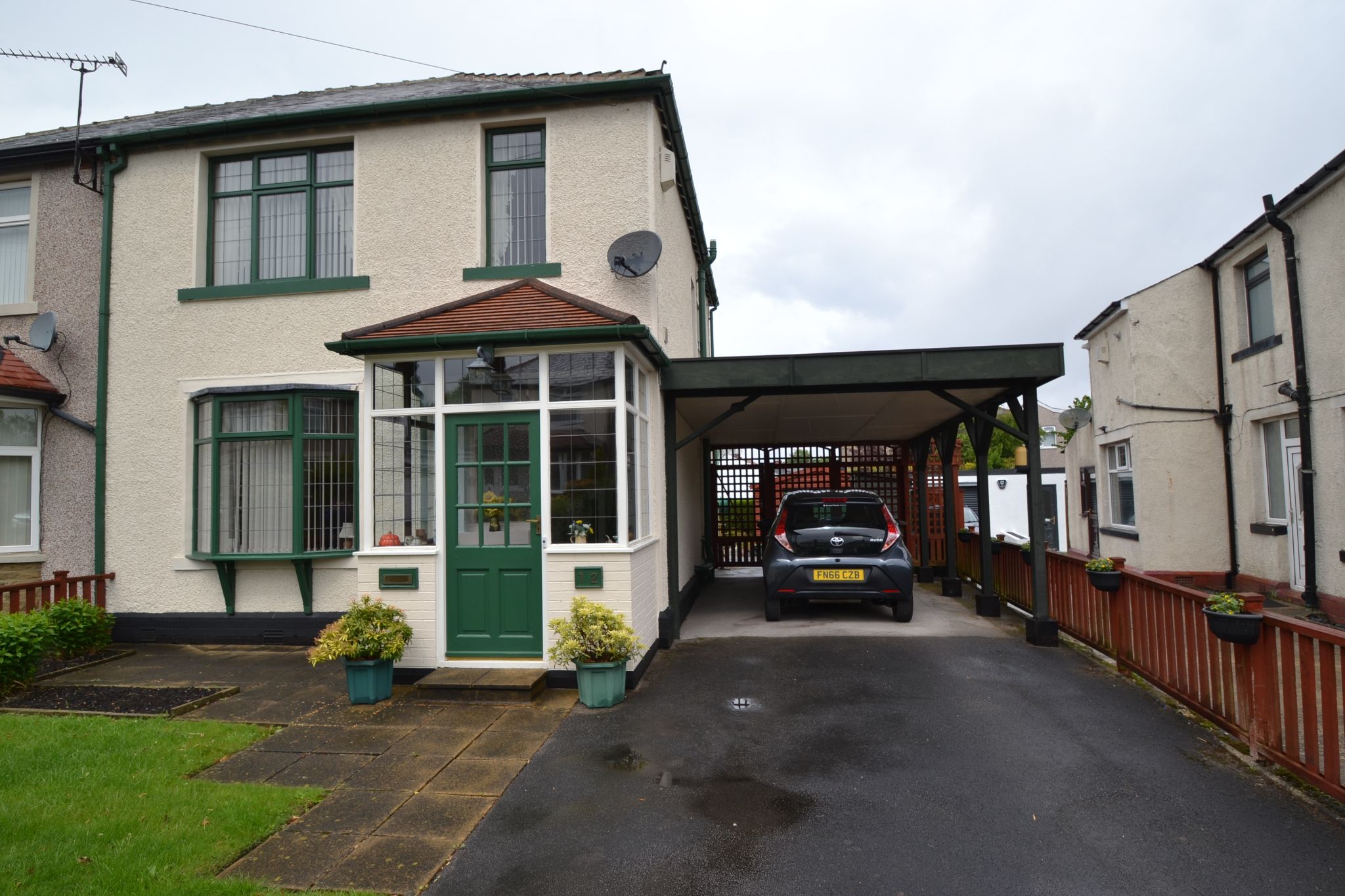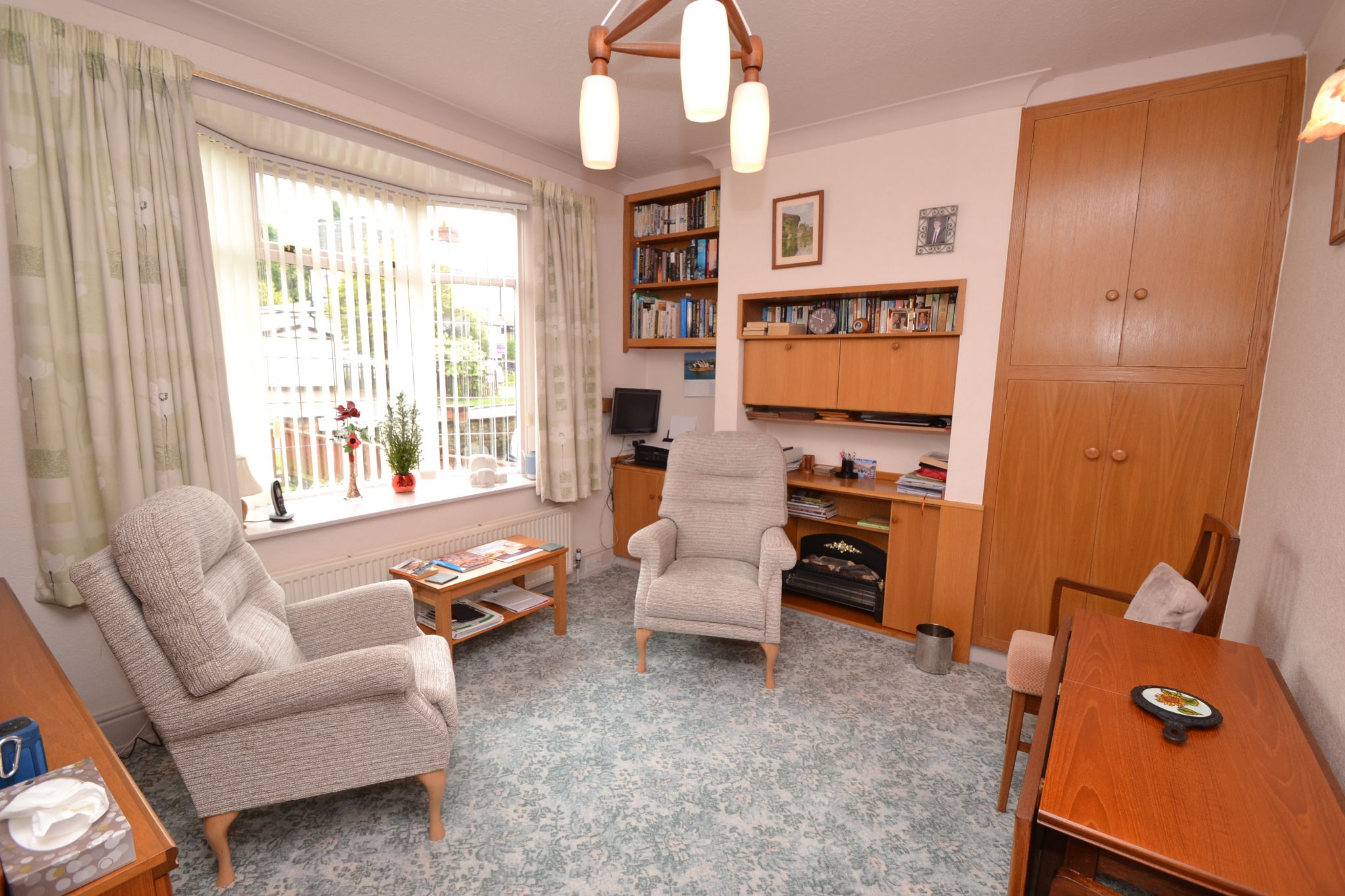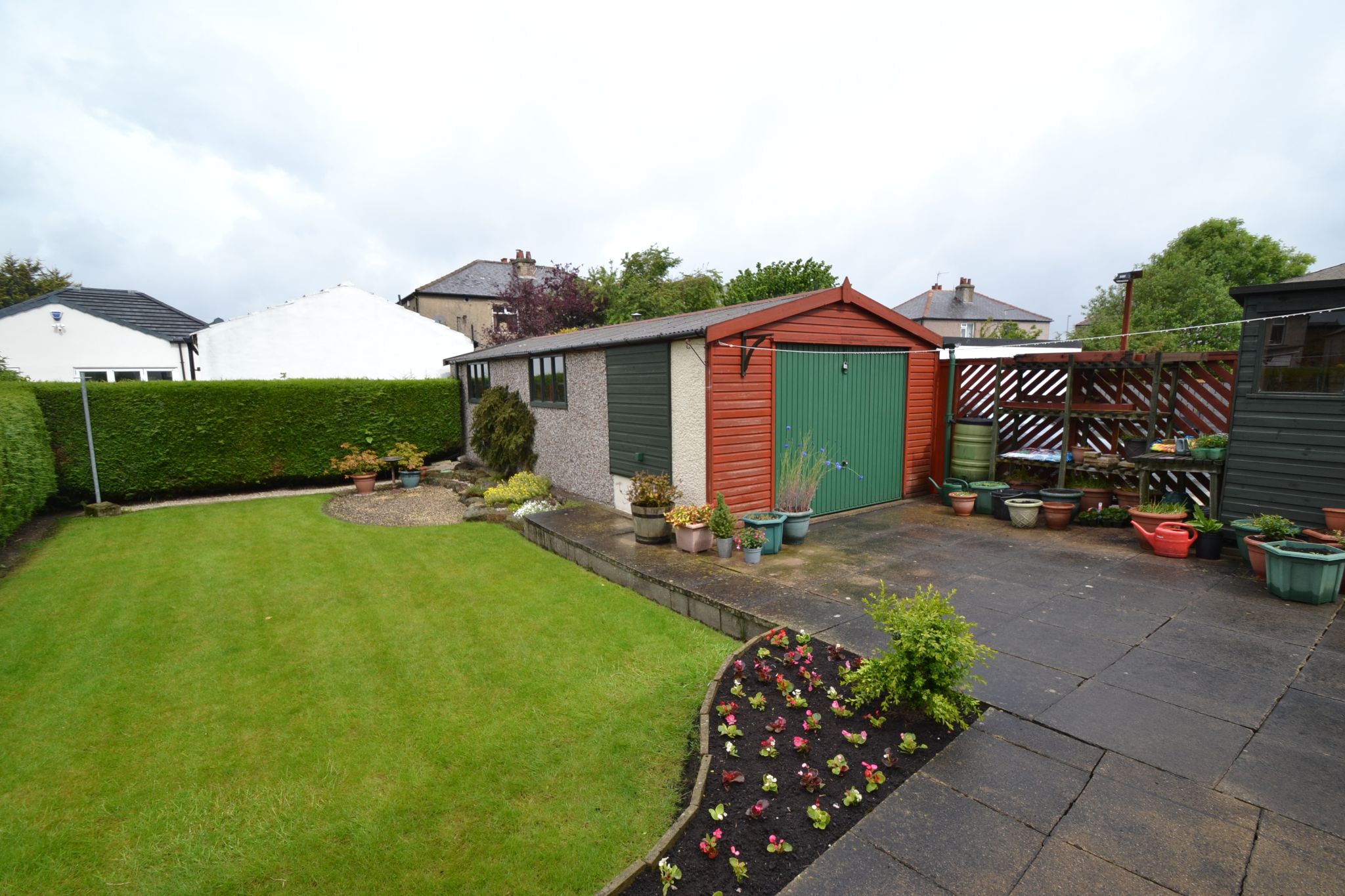Bolton Drive, Eccleshill, BD2 3 Bedroom Semi-detached House For Sale
Mortgage Calculator
Council Tax Band : C Estate Fee : Not Set Building Insurance : Not Set
Quick Facts
Parking
- Garage
- Driveway
Heating
- Double Glazing
- Gas Central
Outside Space
- Back Garden
- Front Garden
Entrance Floor
- Ground Floor
Accessibility
- Level access
Condition
- Good
Property Features
- Mature 3 bedroom semi-detached
- 2 receptions
- Modern fitted kitchen
- Dg windows
- Gch with a worcester bosch boiler
- Well presented gardens
- Drive and car port plus detached garage
- Needs a little updating
- Ideal young family home
Property Description
WELL PRESENTED MATURE SEMI-DETACHED * 2 RECEPTION ROOMS * MODERN FITTED KITCHEN * 3 BEDROOMS * BATHROOM * GCH WITH A WORCESTER BOSCH BOILER * DG WINDOWS * FRONT & REAR GARDENS * CAR PORT WITH DETACHED GARAGE * GARDEN SHED * MUCH SOUGHT AFTER LOCATION * IDEAL YOUNG FAMILY HOME * NEEDS A LITTLE UPDATING * MUST BE VIEWED TO APPRECIATE *
Here we have a well presented mature semi-detached in need of a little updating, comprising, front porch, hallway, bay lounge, rear good size dining room/reception room with French doors, fitted modern kitchen, upstairs are 3 bedrooms, separate cloaks wc, bathroom. Benefits from gch and a Worcester Bosch condensing boiler, dg windows. Externally, front garden, drive with side attached car port, detached garage, shed, good size level rear garden. Overall a lovely property which is an ideal young family home. Must be viewed to appreciate. VIEWINGS TO COMMENCE FROM THE 6TH JUNE.
Entrance: Front porch with hard wood dg leaded windows, door, tiled floor, cupboard storage, internal door leads into the:-
Hallway: Stairs, under stairs cupboard, coving, radiator, thermostat control.
Cloaks wc: Low flush wc wash basin, extractor, radiator.
Lounge: 3.45m x 3.30m (11'3 x 10'8). Leaded Upvc dg bay window with fitted blind, radiator, built in cupboards and shelving, coving.
Reception Room 2/Dining Room: 3.89m x 3.81m (12'7 x 12'5). Leaded wood French doors to rear, coving, two radiators, pine fireplace surround.
Kitchen: 4.13m x 2.33m (13'5 x 7'6). Range of wall & base units in maple, work tops with tiling above and underlighting, plumbed for an auto-washer, space for a fridge and freezer, housing for an electric cooker with a stainless steel extractor over, inset ceiling lights, radiator, wood dg windows to side and rear, laminate floor in oak effect.
Landing & Stairs: Spindle staircase, side feature colured light window, access into the roof space, linen cupboard.
Bedroom 1: 3.17m x 2.84m (10'4 x 9'3). Leaded hardwood dg window to front, radiator, built in fitted robes.
Bedroom 2: 3.90m x 2.72m (12'7 x 8'9). Hardwood dg window to rear, radiator, cupboard, full wall length fitted robes plus fitted furniture.
Bedroom 3: 2.16m x 2.11m (7'0 x 6'9). Wood leaded dg window to front, radiator, useful cupboard storage.
Separate Cloaks WC: Low flush wc, part tiled, frosted hardwood dg window, over head storage cupboards.
Bathroom: Shower screen with a thermostatically controlled shower unit over the bath, wash basin, fully tiled, frosted hardwood dg window, airing cupboard houses the Worcester Bosch condensing boiler, heated chrome towel rail.
Externally: Front gates and fencing, lawned garden, driveway and attached car port with gated access ono the rear garden, water tap. To the rear are steps from the French doors to a flagged patio, side area with garden shed, lawned garden with borders, detached garage.
Contact the agent
- Martin.s.lonsdale Estates Leeds Road
- 490 Leeds Road Thackley Bradford West Yorkshire BD10 8JH
- 01274622073
- Email Agent
Property Reference: 0015146
Property Data powered by StandOut Property ManagerFee Information
The advertised rental figure does not include fees.























