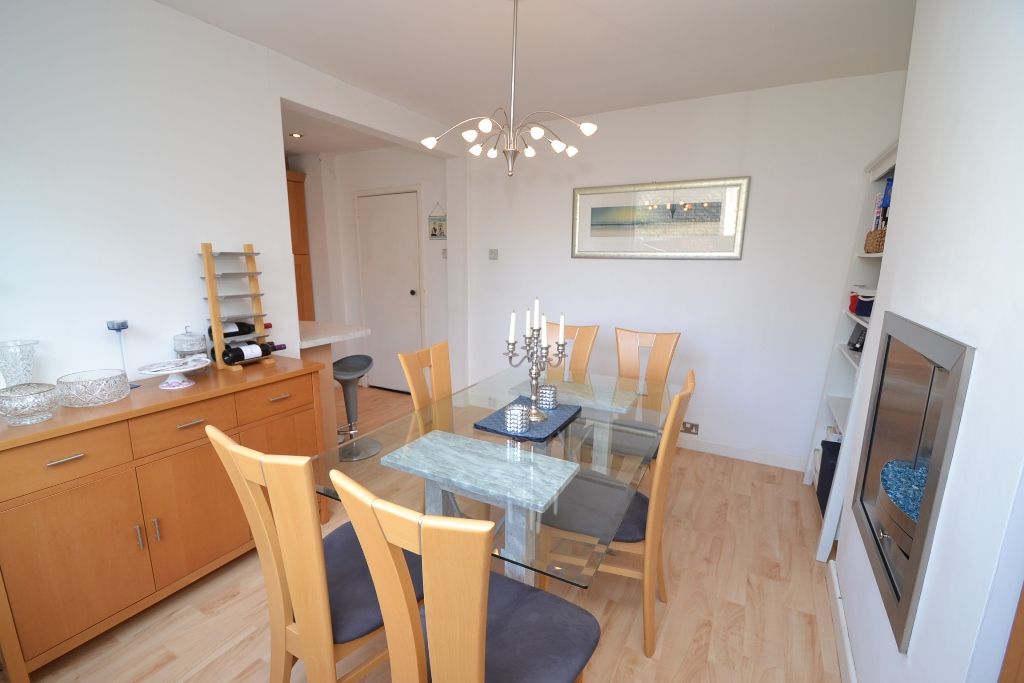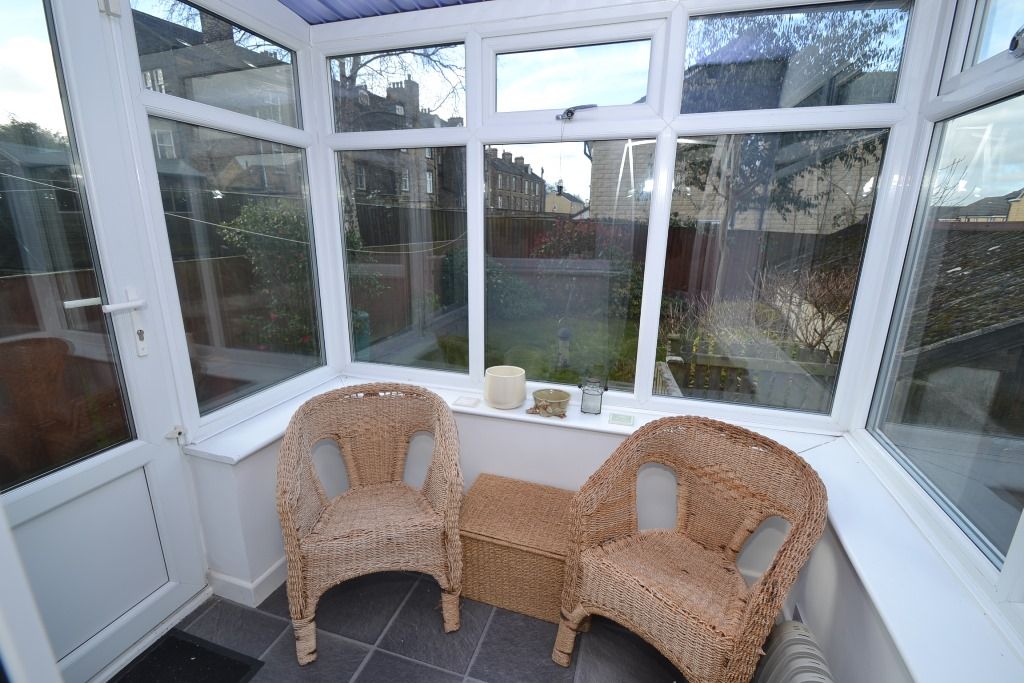Baddeley Gardens, Thackley, BD10 3 Bedroom Semi-detached House For Sale
£209,950.00 No chain
- 3 Bedrooms
- 1 Bathroom
- 1 Virtual Tours
- 1 Floor Plans
Mortgage Calculator
Council Tax Band : Ask Agent Estate Fee : Not Set Building Insurance : Not Set
Quick Facts
Additional Features
- Burglar Alarm
- Dishwasher
Parking
- Garage
- Driveway
Heating
- Double Glazing
- Gas Central
Outside Space
- Back Garden
- Front Garden
Entrance Floor
- Ground Floor
Accessibility
- Not suitable for wheelchair users
Condition
- Some Work Needed
Property Features
- Good size bay semi-detached
- Small cul-de-sac position
- Much sought after location
- 2 receptions & upvc dg conservatory
- Gch & worcester bosch boiler
- Alarmed
- Gardens front & rear
- Drive with garage
- Superb family home
- No chain
Property Description
GOOD SIZE BAY SEMI-DETACHED SITUATED IN THIS MUCH SOUGHT AFTER PART OF THACKLEY * CUL-DE-SAC POSITION * 2 RECEPTIONS * REAR CONSERVATORY * MODERN FITTED KITCHEN * SUPERB MODERN BATHROOM IN WHITE * UPVC DG * GCH * ALARMED * FRONT & REAR GARDENS * DRIVE AND DETACHED GARAGE * OFFERED FOR SALE WITH NO UPWARD CHAIN * SOME COSMETIC WORK TO BE DONE AS SOME NEW WINDOWS HAVE BEEN FITTED PLUS NEWLY RE-PLASTERED IN PARTS * 3/4 BOARDED LOFT WITH DROP DOWN LADDER * GREAT YOUNG FAMILY HOME *
Here we have a good size bay semi-detached situated in this sought after cul-de-sac offering accommodation planned around an entrance hallway, bay lounge, dining room leading to fitted kitchen in beech, upstairs are 3 bedrooms, modern fitted bathroom, gch, alarmed, Upvc dg, front & rear gardens, drive and old style asbestos garage. Overall, this is a great young family home being situated close to all local schools and good communication links for Leeds/Bradford. New cafes, bars and restaurants are all within a short walking distance. NO CHAIN. VIEWING ESSENTIAL.
Entrance: Upvc dg outer French doors lead into a tiled floor vestibule, inner Upvc dg door leads into the hallway, stairs, radiator, thermostat control, under stairs storage cupboard with the alarm panel.
Lounge: 5.02m x 3.47m (16'5 x 11'4). Upvc dg bay window to front, radiator, stone fireplace with free standing dog grate living flame coal gas fire.
Dining Room: 3.71m x 3.06m (12'2 x 10'0). Upvc dg window to rear, radiator, recessed stainless steel gas fire.
Kitchen : 3.68m x 2.38m (12'0 x 7'9). Range of fitted wall & base units in beech, work tops with tiling above, extractor over a stainless steel cooker with gas hob and electric oven cupboard housing the Worcester Bosch ch boiler, plumbed for an auto-washer, stainless steel sink, integrated dishwasher, space for a tall boy fridge freezer, Upvc dg door leads onto:-
Upvc dg Conservatory: Side door.
Landing & Stairs: Side frosted Upvc dg window.
Bedroom 1: 5.25m x 3.47m (17'2 x 11'5). Upvc dg bay window to front, radiator.
Bedroom 2: 3.66m x 3.08m (12'0 x 10'1). Upvc dg window to rear, radiator.
Bedroom 3: 3.29m x 1.98m (10'9 x 6'5). Upvc dg window to front, radiator, access into the roof space with drop down ladder and is 3/4 boarded.
Bathroom: 2.36m x 2.28m (7'8 x 7'5). Three piece suite in white with shower screen and thermostatically controlled shower unit over the bath, half tiled to walls and fully tiled to the floor in slate effect, frosted Upvc dg window to rear, inset ceiling lights,extractor, heated chrome towel rail.
Externally: To the front is a block feature front garden and walling. Side drive leads to the dated asbestos detached single garage, water tap. Gated access leads onto the SW facing rear garden with a flagged patio, lawned garden, patio area behind the garage.
Contact the agent
- Martin.s.lonsdale Estates Leeds Road
- 490 Leeds Road Thackley Bradford West Yorkshire BD10 8JH
- 01274622073
- Email Agent
Property Reference: 0014951
Property Data powered by StandOut Property ManagerFee Information
The advertised rental figure does not include fees.






















