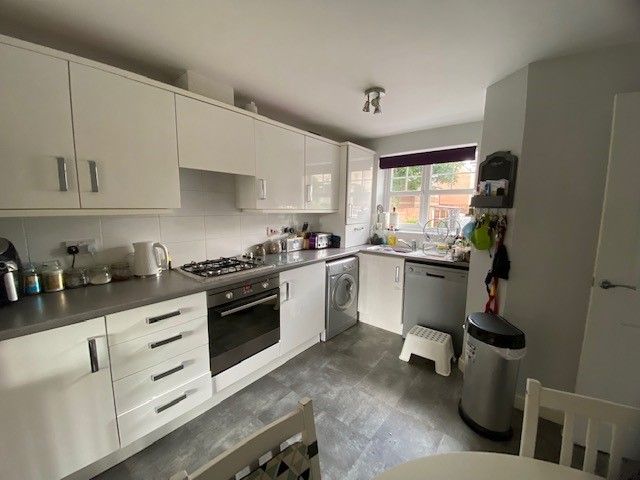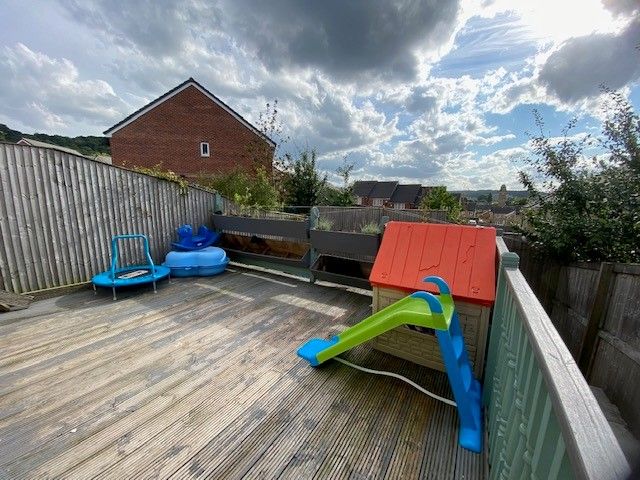West Royd Avenue, Shipley, BD18 3 Bedroom Semi-detached House For Sale
Mortgage Calculator
Monthly repayments
£
Total cost of mortgage
£
LTV
%
Council Tax Band : B Estate Fee : Not Set Building Insurance : Not Set
Quick Facts
Additional Features
- Burglar Alarm
Parking
- Driveway
Heating
- Double Glazing
- Gas Central
Outside Space
- Back Garden
- Front Garden
Entrance Floor
- Ground Floor
Accessibility
- Level access
Condition
- Good
Property Features
- Well presented modern 3 bedroom semi-detached
- Gch and combi-boiler
- Upvc dg & alarm
- Rear enclosed garden
- Parking to the front for 2 cars
- Close to the local shops
- Railway station close by
- Ideal ftb's or a young family home
Property Description
MODERN BUILT 3 BEDROOM SEMI-DETACHED * GCH & COMBI-BOILER * UPVC DG * ALARM * REAR ENLCOSED GARDEN ON 2 LEVELS * PARKING TO THE FRONT FOR 2 CARS * CLOSE TO LOCAL SHOPS * WALKING DISTANCE TO SHIPLEY RAILWAY STATION * AN IDEAL FTB'S OR YOUNG FAMILY HOME *
Here we have a modern built 3 bedroom semi-detached, situated close to Shipley, comprising, front hall, cloaks, fitted kitchen dining room, lounge to the rear with Upvc dg French doors leading out to the garden, upstairs are 3 bedrooms, lovely bathroom suite in white. Gch & combi-boiler, Upvc dg, parking to the front which will take 2 cars, rear enclosed flagged patio garden on two levels. An ideal FTB couple home or young family home.
Front entrance: Front door into the hall, stairs, alarm.
Cloakroom: Low flush WC, hand basin and radiator.
Dining Kitchen: 13'6'' x 11'6'' (4.11m x 3.51m). Range of modern white high gloss fitted kitchen units, work tops with tiling above, incorporating a stainless steel sink unit, stainless steel electric oven, 4 ring gas hob, plumbed for an auto washer and dishwasher, radiator, space for a table and chairs, frosted Upvc dg window to front.
Lounge: 14'8'' x 11'6'' (4.47m x 3.51m). Store cupboard, radiator, Upvc dg French doors leading to rear garden.
Externally: To the front is parking for 2 cars. To the rear is an enclosed tiered patio garden.
Here we have a modern built 3 bedroom semi-detached, situated close to Shipley, comprising, front hall, cloaks, fitted kitchen dining room, lounge to the rear with Upvc dg French doors leading out to the garden, upstairs are 3 bedrooms, lovely bathroom suite in white. Gch & combi-boiler, Upvc dg, parking to the front which will take 2 cars, rear enclosed flagged patio garden on two levels. An ideal FTB couple home or young family home.
Front entrance: Front door into the hall, stairs, alarm.
Cloakroom: Low flush WC, hand basin and radiator.
Dining Kitchen: 13'6'' x 11'6'' (4.11m x 3.51m). Range of modern white high gloss fitted kitchen units, work tops with tiling above, incorporating a stainless steel sink unit, stainless steel electric oven, 4 ring gas hob, plumbed for an auto washer and dishwasher, radiator, space for a table and chairs, frosted Upvc dg window to front.
Lounge: 14'8'' x 11'6'' (4.47m x 3.51m). Store cupboard, radiator, Upvc dg French doors leading to rear garden.
First Floor Landing: Staircase.
Bedroom 1: 14'8'' x 9'7'' (4.47m x 2.92m). Upvc dg window to front, radiator.
Bedroom 2: 9'9'' x 8'0'' (2.97m x 2.44m). Upvc dg window to rear, radiator.
Bedroom 3: 6'8'' x 6'8'' (2.03m x 2.03m). Upvc dg window, radiator.
Externally: To the front is parking for 2 cars. To the rear is an enclosed tiered patio garden.
Contact the agent
- Martin.s.lonsdale Estates Leeds Road
- 490 Leeds Road Thackley Bradford West Yorkshire BD10 8JH
- 01274622073
- Email Agent
Property Reference: 0015081
Property Data powered by StandOut Property ManagerFee Information
The advertised rental figure does not include fees.



















