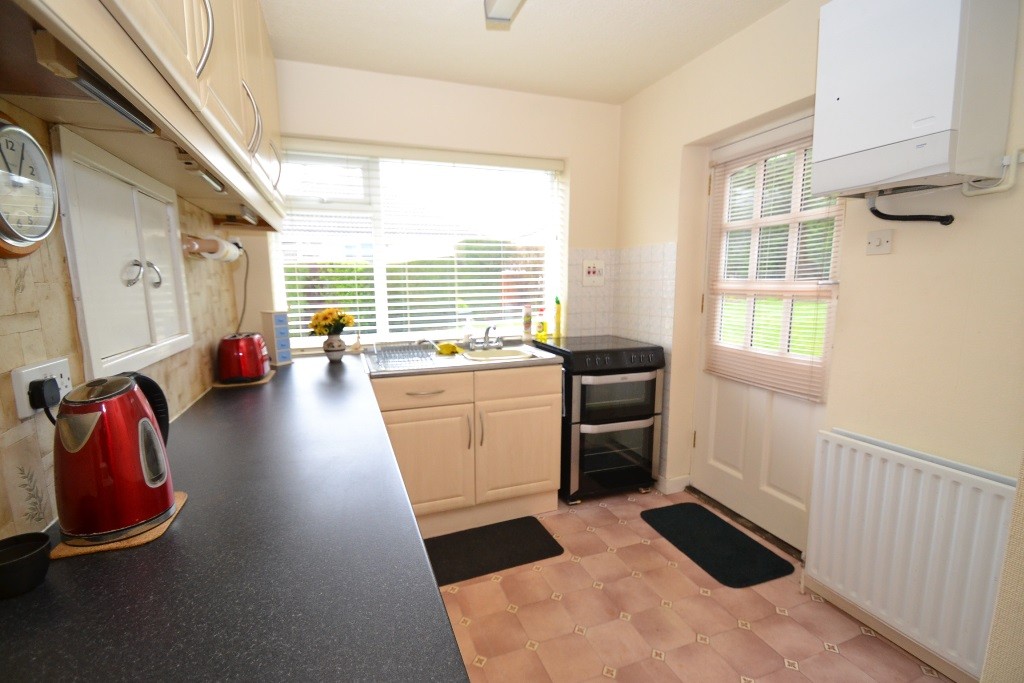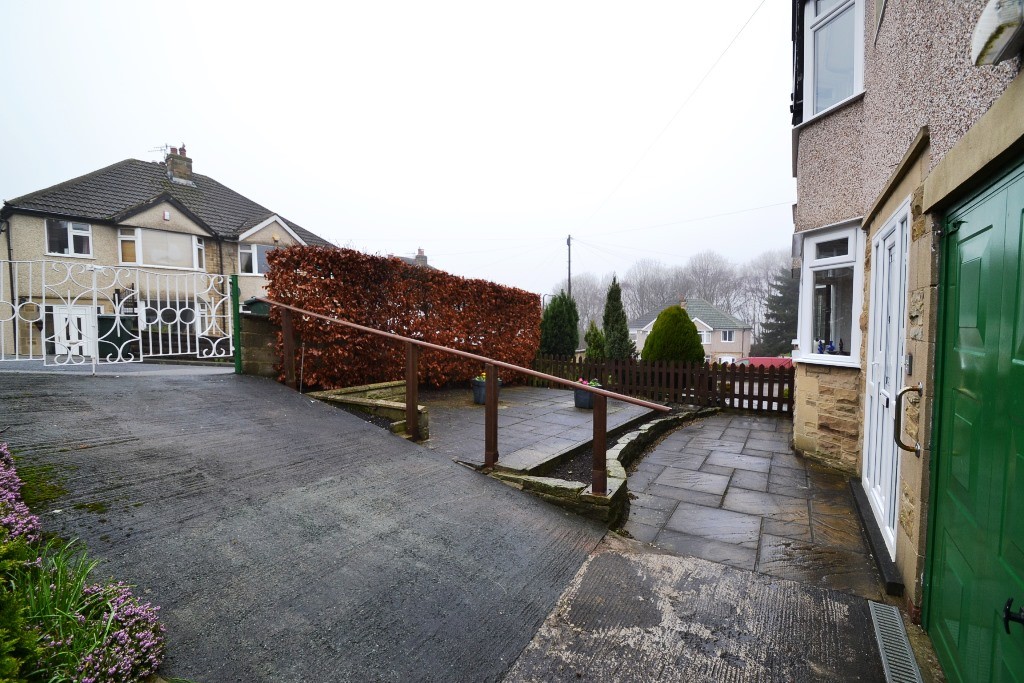Baddeley Gardens, Thackley BD10 3 Bedroom Semi-detached House For Sale
£184,950.00 No chain
- 3 Bedrooms
- 1 Bathroom
- 1 Virtual Tours
- 1 Floor Plans
Mortgage Calculator
Monthly repayments
£
Total cost of mortgage
£
LTV
%
Council Tax Band : Ask Agent Estate Fee : Not Set Building Insurance : Not Set
Loading Google Maps…
Loading content…
Loading content…
Loading content…
Quick Facts
Parking
- Garage
- Driveway
Heating
- Double Glazing
- Gas Central
Outside Space
- Back Garden
- Enclosed Garden
- Front Garden
Entrance Floor
- Ground Floor
Condition
- Some Work Needed
Property Features
- Rare to market
- Good size bay semi-detached
- Much sought after location
- Offers great potential to extend to the side
- Drive & garage
- Front, side & rear gardens
- No chain
- Superb young family home
Property Description
Rare opportunity to acquire this well proportioned 3 bedroom bay semi-detached, built in 1964 by Peter Estates well known respected Bradford builders. The property offers accommodation planned around a front Upvc dg porch entrance, genuine hallway, bay lounge, dining room, fitted kitchen in maple, pantry, 3 bedrooms, separate wc, two piece bathroom suite in white, gch, Upvc dg, drive to the front with attached garage, front & large side garden, good size lawned rear garden. This property offers the potential to extend if required. The property is offered for sale with NO CHAIN, and is an ideal purchase for a young family. The property has been well maintained throughout the last 45 years by the present owners, however, some modernisation internally would make this a really superb home. Communication links for Leeds and beyond are well served here as the home is situated between 2 railway stations, and all local schools are within walking distance. VIEWING ESSENTIAL.
Entrance: Front Upvc dg porch with tiled floor, internal door leads into the hallway, 3.93m x 1.99m (12'10 x 6'6) ch radiator, stairs, storage cupboard, coving, thermostat control.
Lounge: 5.21m x 3.39m (17'1 x 11'1). Upvc dg bay window to front, ch radiator, Adam style fireplace with gas fire, coving.
Dining Room: 3.79m x 2.99m (12'5 x 9'9). Upvc dg window to rear, serving hatch, coving, stone fireplace with slate back and stone hearth with gas fire.
Kitchen: 3.75m x 2.34m (12'3 x 7'8). Range of wall & base units in maple, granite effect work tops, plumbed for an auto-washer, electric cooker point, stainless steel sink, Upvc dg window to rear, side entrance door, wall mounted Potterton ch boiler, ch radiator, pantry cupboard.
Landing & Stairs: Frosted Upvc dg window to side, coving, ch radiator.
Bedroom 1: 5.40m x 3.36m (17'8 x 11'10). Upvc dg bay window to front, two ch radiators, coving.
Bedroom 2: 3.79m x 3.07m (12'5 x 10'0). Upvc dg window to rear, ch radiator, coving.
Bedroom 3: 3.48m x 1.96m (11'5 x 6'5). Upvc dg window to front, fitted furniture, ch radiator, access into the roof space.
Separate wc. Wc in white, frosted Upvc dg window.
Bathroom: 2.31m x 1.43m (7'6 x 4'8). Two piece suite in white with cast iron bath, chrome fittings, frosted Upvc dg window, splash back tiling, ch radiator, airing cupboard with cylinder tank.
Externally: To the front is walling and beech hedging, wrought iron gates lead onto the drive, flagged front garden, flagged path, attached garage with up and over door. Side flagged path, large side lawned garden with borders which follows on to the rear good size lawned garden. There is a wheelie bin flagged station, night light, water tap, rear flagged patio. The garden is well stocked.
Entrance: Front Upvc dg porch with tiled floor, internal door leads into the hallway, 3.93m x 1.99m (12'10 x 6'6) ch radiator, stairs, storage cupboard, coving, thermostat control.
Lounge: 5.21m x 3.39m (17'1 x 11'1). Upvc dg bay window to front, ch radiator, Adam style fireplace with gas fire, coving.
Dining Room: 3.79m x 2.99m (12'5 x 9'9). Upvc dg window to rear, serving hatch, coving, stone fireplace with slate back and stone hearth with gas fire.
Kitchen: 3.75m x 2.34m (12'3 x 7'8). Range of wall & base units in maple, granite effect work tops, plumbed for an auto-washer, electric cooker point, stainless steel sink, Upvc dg window to rear, side entrance door, wall mounted Potterton ch boiler, ch radiator, pantry cupboard.
Landing & Stairs: Frosted Upvc dg window to side, coving, ch radiator.
Bedroom 1: 5.40m x 3.36m (17'8 x 11'10). Upvc dg bay window to front, two ch radiators, coving.
Bedroom 2: 3.79m x 3.07m (12'5 x 10'0). Upvc dg window to rear, ch radiator, coving.
Bedroom 3: 3.48m x 1.96m (11'5 x 6'5). Upvc dg window to front, fitted furniture, ch radiator, access into the roof space.
Separate wc. Wc in white, frosted Upvc dg window.
Bathroom: 2.31m x 1.43m (7'6 x 4'8). Two piece suite in white with cast iron bath, chrome fittings, frosted Upvc dg window, splash back tiling, ch radiator, airing cupboard with cylinder tank.
Externally: To the front is walling and beech hedging, wrought iron gates lead onto the drive, flagged front garden, flagged path, attached garage with up and over door. Side flagged path, large side lawned garden with borders which follows on to the rear good size lawned garden. There is a wheelie bin flagged station, night light, water tap, rear flagged patio. The garden is well stocked.
Contact the agent
- Martin.s.lonsdale Estates Leeds Road
- 490 Leeds Road Thackley Bradford West Yorkshire BD10 8JH
- 01274622073
- Email Agent
Property Reference: 0014580
Property Data powered by StandOut Property ManagerFee Information
The advertised rental figure does not include fees.





















