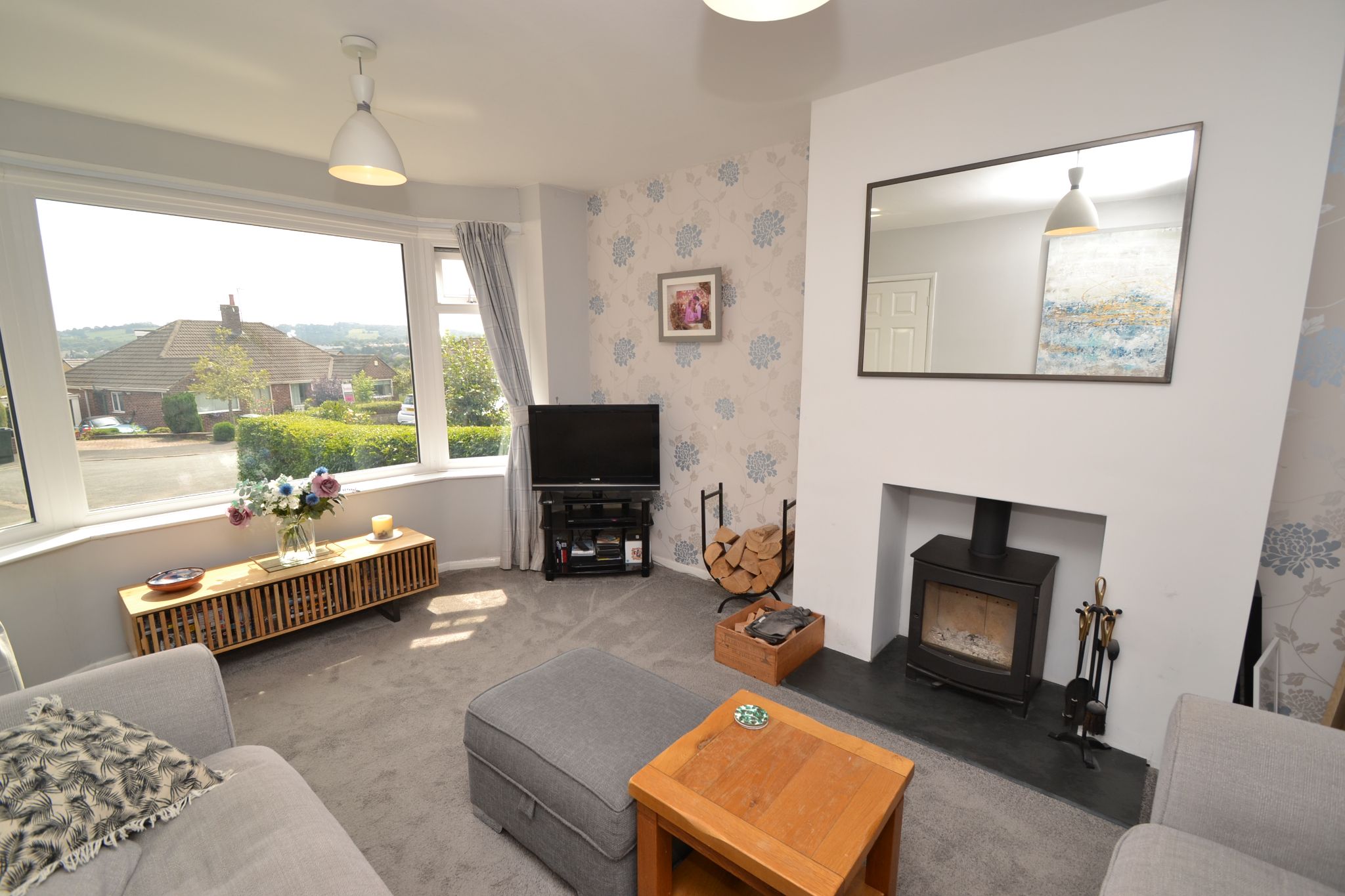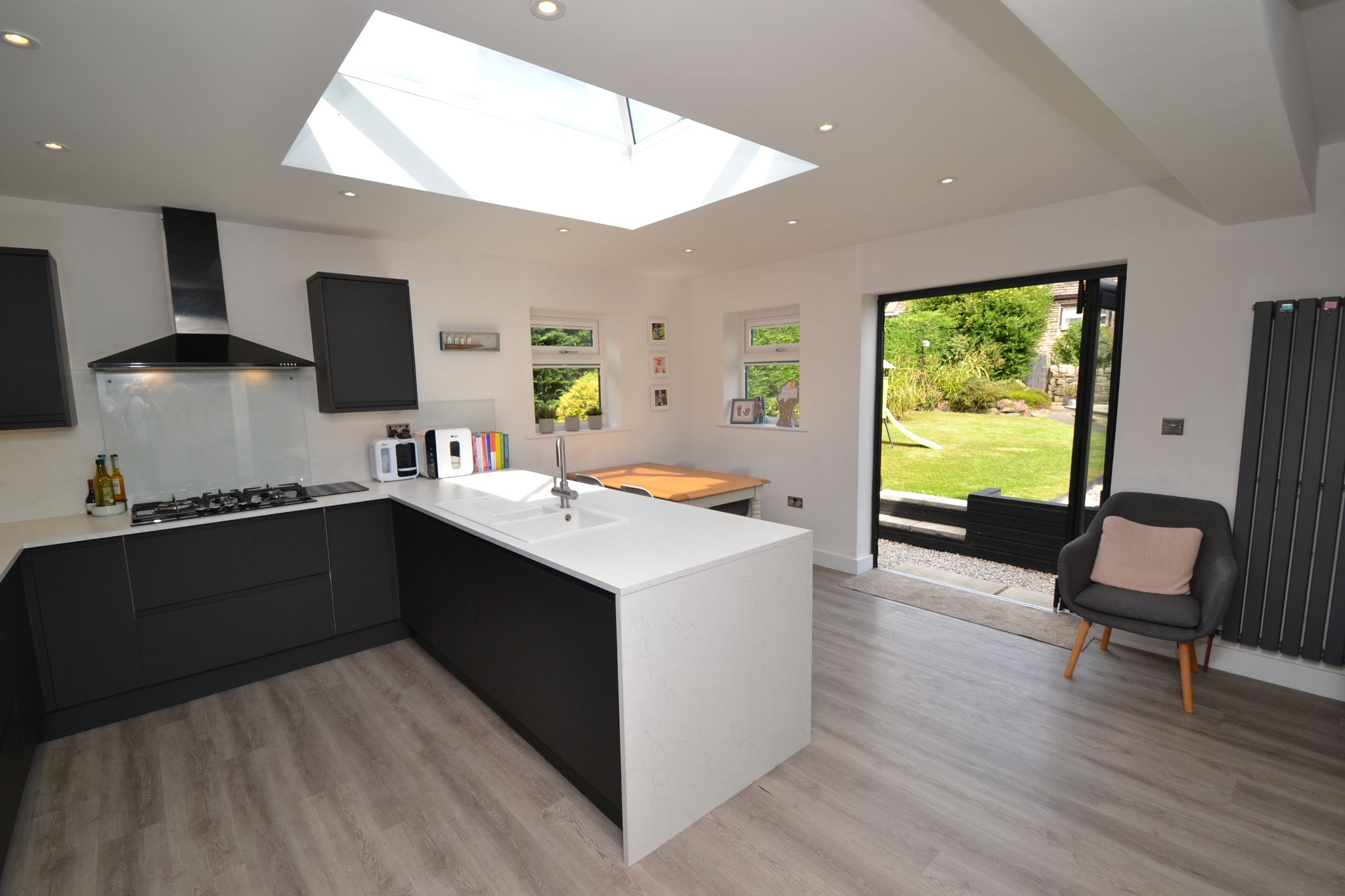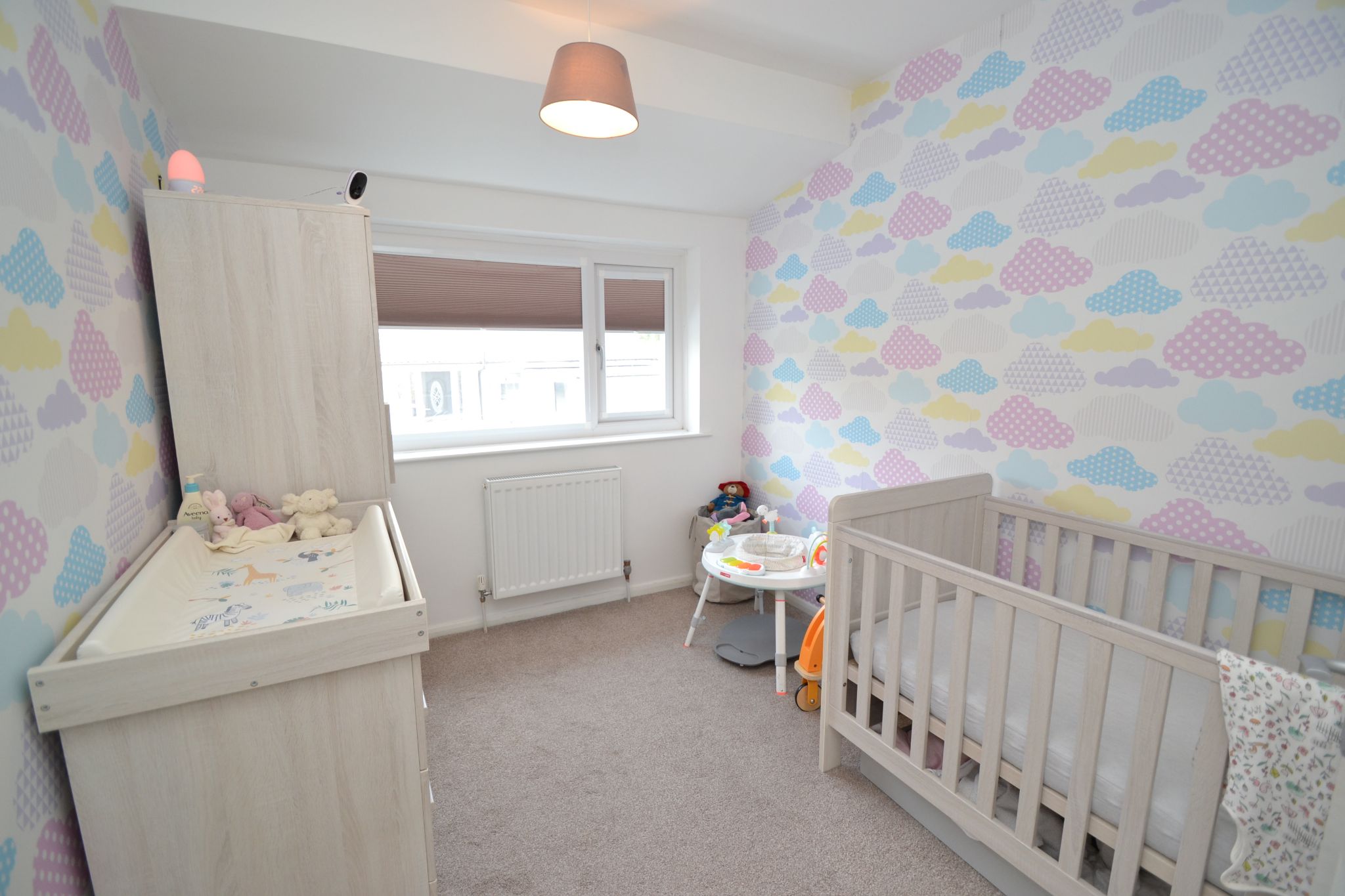Simpson Grove, Idle, BD10 3 Bedroom Semi-detached House For Sale
Mortgage Calculator
Council Tax Band : C Estate Fee : Not Set Building Insurance : Not Set
Quick Facts
Additional Features
- Dishwasher
Parking
- Garage
- Driveway
Heating
- Double Glazing
- Gas Central
Outside Space
- Back Garden
Entrance Floor
- Ground Floor
Accessibility
- Level access
Condition
- Good
Property Features
- Superb robinson built extended 3 bedroom semi-detached
- End of cul-de-sac position in this hot spot location
- Large rear family extension open plan kitchen dining room
- 2 receptions
- Bi-fold doors
- Drive for 3 cars and detached garage
- Large rear garden
- The property has been totally upgraded throughout
- Useful loft conversion presently used as an office
- Lovely young family home
- Must be viewed to appreciate
Property Description
SUPERB EXTENDED ROBINSON BUILT 3 BEDROOM BAY SEMI-DETACHED SITUATED IN THIS MUCH SOUGHT AFTER PART OF IDLE AT THE END OF THIS ATTRACTIVE CUL-DE-SAC * THE PROPERTY HAS BEEN EXTENSIVELY RENOVATED THROUGHOUT WITH LOTS OF MAJOR IMPROVEMENTS * THE REAR EXTENSION AFFORDS AN OPEN PLAN KITCHEN DINING ROOM WITH A CENTRAL ROOF LANTERN * BI-FOLD DOORS * 2 RECEPTION ROOMS * WOOD BURNING STOVE * DRIVE FOR 3 CARS PLUS A DETACHED GARAGE * LARGE REAR SW FACING GARDEN WITH A DECKED PATIO * OVERALL A SPACIOUS YOUNG FAMILY SEMI-DETACHED HOME * MUST BE VIEWED TO APPRECIATE *
Here we have a stunning extended bay semi-detached set in this attractive cul-de-sac in a hot spot part of Idle. Briefly, comprising, hallway, bay lounge, dining room, open plan fitted kitchen dining room with modern fitted anthracite units and integrated items along with a central roof lantern, upstairs are 3 good size bedrooms, modern bathroom suite in white, gch and Baxi condensing boiler, Upvc dg windows. Externally is a tarmac drive for 3 cars, detached garage, large rear lawned SW facing garden with a decked patio area to capture the alfresco evening sun. The property is situated in a highly sought after part of Idle, close to the Leeds boundary with good communicaton links to Leeds and the airport. Excellent schools are all close by. VIEWING ESSENTIAL TO APPRECIATE THIS LARGE SEMI-DETACHED.
Entrance: Front composite door into the hallway, radiator, under stairs storage cupboard houses the Baxi condensing combi-boiler, stairs, laminate plank flooring.
Lounge: 4.58m x 3.66m (15'0 x 12'0). Upvc dg bay window to front, radiator, chimney breast with a wood burning stove by Dik Geurts in matt black on a slate hearth.
Open plan Kitchen Dining Room: 7.01m x 4.98m (22'10 x 16'3). Range of modern fitted units in anthracite, work tops with matching splash backs, under lighting, extractor over a 5 ring gas hob, built in double electric oven, integrated dishwasher and fridge freezer, 1.5 sink with an instant boiling water tap, central roof lantern, utility area being plumbed for an auto-washer, two upright contemporary anthracite radiators, inset ceiling lights, Bi-Fold doors lead out onto the garden, laminate flooring, two Upvc dg windows, under stairs storage cupboard, side entrance door onto a side Upvc dg porch.
Dining Room: 2.84m x 2.28m (9'3 x 7'4). Inset ceiling lights radiator, laminate flooring.
Landing & Stairs: Side Upvc dg window, access into the:-
Loft Conversion used as a Home Work Office: Drop down folding wood ladder, two dg sky light velux windows, under drawing storage, inset ceiling lights, carpeted floor.
Bedroom 1: 3.94m x 3.09m (12'9 x 10'1). Upvc dg bay window to front, radiator, full wall length fitted robes, excellent views from here.
Bedroom 2: 3.23m x 2.89m (10'5 x 9'4). Upvc dg window with protective solar film, radiator.
Bedroom 3: 3.06m x 2.57m (10'0 x 8'4). Upvc dg to rear with protective solar film, radiator.
Bathroom: 2.23m x 1.73m (7'3 x 5'6). Three piece P shaped suite in white with a glass shower screen, chrome thermostatically controlled shower unit over the bath, Upvc dg window with a shutter blind, fully tiled, extractor, wash basin set on a high gloss vanity unit.
Externally: Front tarmac drive for 3 cars, detached garage with an open and over door and side door. Side gated access on to the rear SW facing lawned garden, sensor security lighting, alfresco decked patio area captures the evening sun.
Contact the agent
- Martin.s.lonsdale Estates Leeds Road
- 490 Leeds Road Thackley Bradford West Yorkshire BD10 8JH
- 01274622073
- Email Agent
Property Reference: 0015159
Property Data powered by StandOut Property ManagerFee Information
The advertised rental figure does not include fees.

























