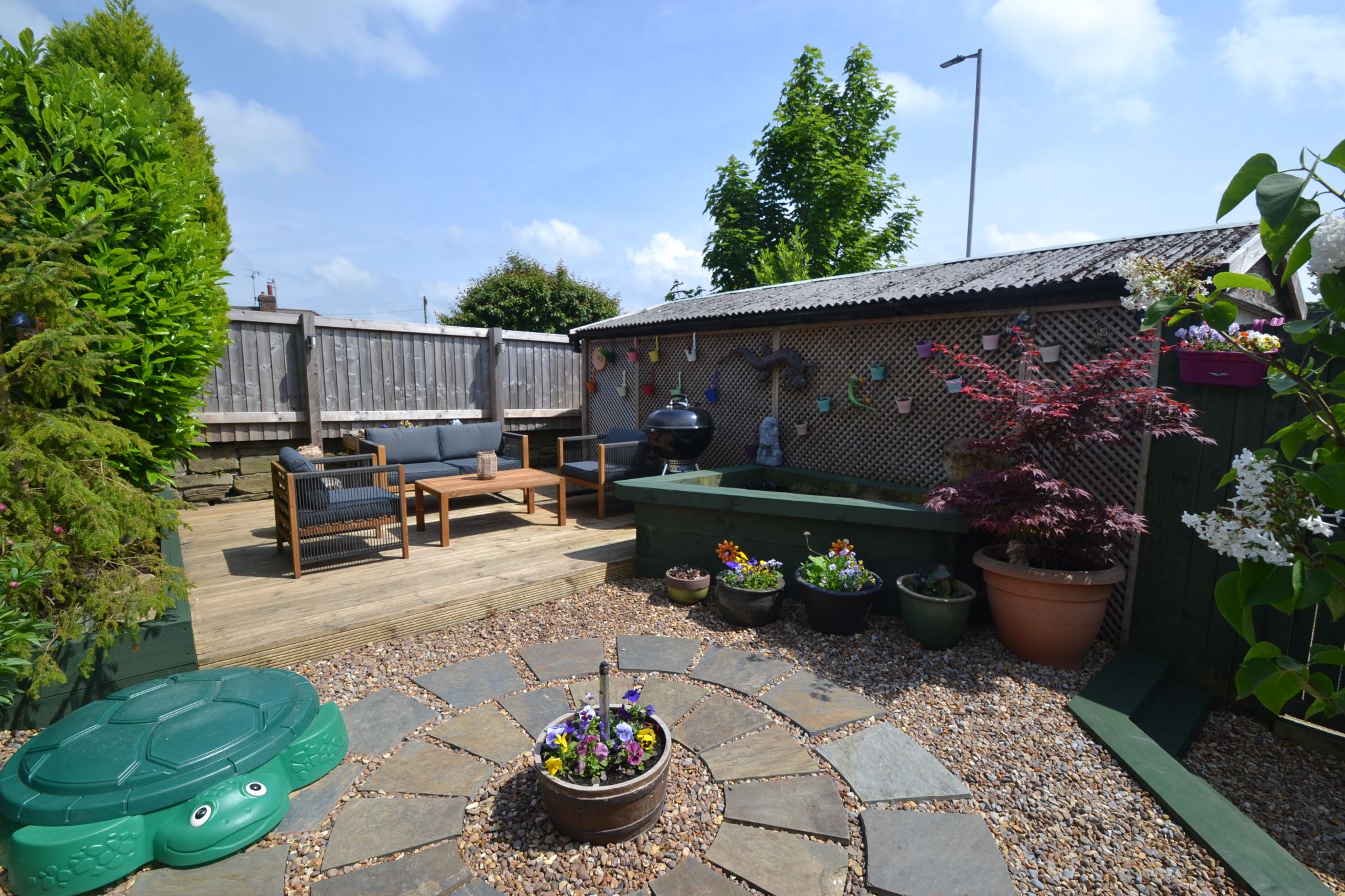Fourlands Drive, Idle, BD10 3 Bedroom Semi-detached House For Sale
Mortgage Calculator
Council Tax Band : C Estate Fee : Not Set Building Insurance : Not Set
Quick Facts
Parking
- Garage
- Driveway
Heating
- Double Glazing
- Gas Central
Outside Space
- Back Garden
- Front Garden
Entrance Floor
- Ground Floor
Accessibility
- Level access
Condition
- Good
Property Features
- Superbly presented 3 bedroom semi-detached
- Modern replacement open plan kitchen diner
- Rear upvc dg conservatory
- Attractive replacement bathroom suite in white
- Upvc dg windows * gch with a vaillant condensing combi-boiler
- Front & rear gardens
- Driveway for 3 cars plus a detached garage
- Close to the local schools
- Ideal young family home
- Viewing essential
Property Description
SUPERBLY PRESENTED 3 BEDROOM MODERNISED SEMI-DETACHED SITUATED IN THIS POPULAR PART OF IDLE * NEW REPLACEMENT OPEN PLAN KITCHEN DINER * REAR UPVC DG CONSERVATORY * NEW REPLACEMENT BATHROOM SUITE IN WHITE * UPVC DG WINDOWS AND DOORS * GCH AND A VAILLANT CONDENSING COMBI BOILER * FRONT & REAR GARDENS * DRIVE FOR 3 CARS PLUS A DETACHED GARAGE * THE PROPERTY IS CLOSE TO THE LOCAL SCHOOLS AND GOOD BUS ROUTES FOR LEEDS * THIS IS AN IDEAL YOUNG FAMILY HOME * VIEWING ESSENTIAL TO APPRECIATE THIS WALK IN HOME *
We are pleased to present to the market this very appealing three-bedroom semi-detached house, situated on Fourlands Drive in Idle. This property holds an asking price of £239,950 and has been superbly presented throughout, making it a perfect spot for young families, particularly those seeking proximity to local schools.
The upper floor houses three bedrooms, each radiating a warm and inviting aura. The bathroom, equipped with an attractive replacement suite in a clean, white design. This indeed adds a hint of luxury to this family-friendly abode. Consistent with the rest of the house, the windows are UPVC double-glazed, contributing to both the thermal efficiency of the home. Boasting an efficient Vaillant condensing combi-boiler, the property enjoys guaranteed central heating throughout, maintaining a cosy atmosphere in the cooler months.
Externally, the property offers amply-sized front and rear gardens which have been beautifully maintained, providing a delightful area for children to play, or for adults to enjoy alfresco downtime to the rear with a low maintenance part decked area and a relaxing pond feature. Furthermore, a driveway sufficient for three cars, along with a detached garage, solve all your parking needs.
This property's location presents an additional advantage - its close proximity to local schools makes it a very desirable spot for young families, thus a viewing is absolutely essential to fully appreciate this gem of a home.
In conclusion, this splendid three-bedroom semi-detached house, with its fantastic features and strategic location, perfectly caters to a modern urban lifestyle, and all it awaits is a family to call it home. Come fall in love with Fourlands Drive… book your viewing today!
Entrance: Front Upvc door into the hall, stairs, radiator.
Lounge: 4.27m x 3.60m (14'0 x 11'8). Upvc dg window to front, radiator, coving, plank oak effect laminate flooring, part glazed oak internal doors lead into the:-
Open Plan Kitchen Diner: 4.61m x 3.67m (15'1 x 12'0). In the dining area is a continuence of the laminate flooring, contemporary upright anthracite radiator, space for a large table and chairs. In the kitchen area are wall and base units with solid butcher wood tops and matching splash backs along with tiling above in parts, side Upvc dg window with a fitted blind, plumbed for an auto-washer and dishwasher, space for a tall boy fridge freezer, part glazed Upvc entrance door, granite effect 1.5 sink with a mixer tap, stainless steel extractor hood over a 4 ring gas hob, built in electric oven all by Neff with a fold down door, built in wine rack.
Upvc dg Conservatory/Utility: 2.39m x 2.37m (7'8 x 7'7). Rear door, facility for a drier, solid wood butcher work top, radiator, blinds.
Landing & Stairs: Side Upvc dg window with a blind, access into the roof space, airing cupboard houses the Vaillant Eco-Tec condensing combi-boiler.
Bedroom 1: 4.54m x 2.74m (14'8 x 8'9). Upvc dg window to front, radiator under.
Bedroom 2: 3.57m x 2.75m (11'7 x 9'0). Upvc dg window to rear, radiator under.
Bedroom 3: 2.36m x 1.85m (7'7 x 6'0). Upvc dg window to front, radiator under.
Bathroom: Three piece suite in white, part tiled, glass shower screen, chrome shower mixer tap, heated chrome towel rail, inset ceiling lights, frosted Upvc dg window, extractor.
Externally: To the front is hedging, lawned garden, sleeper borders, concrete drive for 3 cars leading to the detached garage with an up and over door, water tap. To the rear is an enclosed part gravel and flagged circular feature garden. Raised decked area for alfresco entertaining, raised pond feature for a relaxing time.
Services: Mains electricity, water, drainage and gas are installed. Domestic heating is from a gas fired boiler.
Internet & Mobile Coverage: Information obtained from the Ofcam website and displayed on the website portals is available to view.
Contact the agent
- Martin.s.lonsdale Estates Leeds Road
- 490 Leeds Road Thackley Bradford West Yorkshire BD10 8JH
- 01274622073
- Email Agent
Property Reference: 0015315
Property Data powered by StandOut Property ManagerFee Information
The advertised rental figure does not include fees.



























