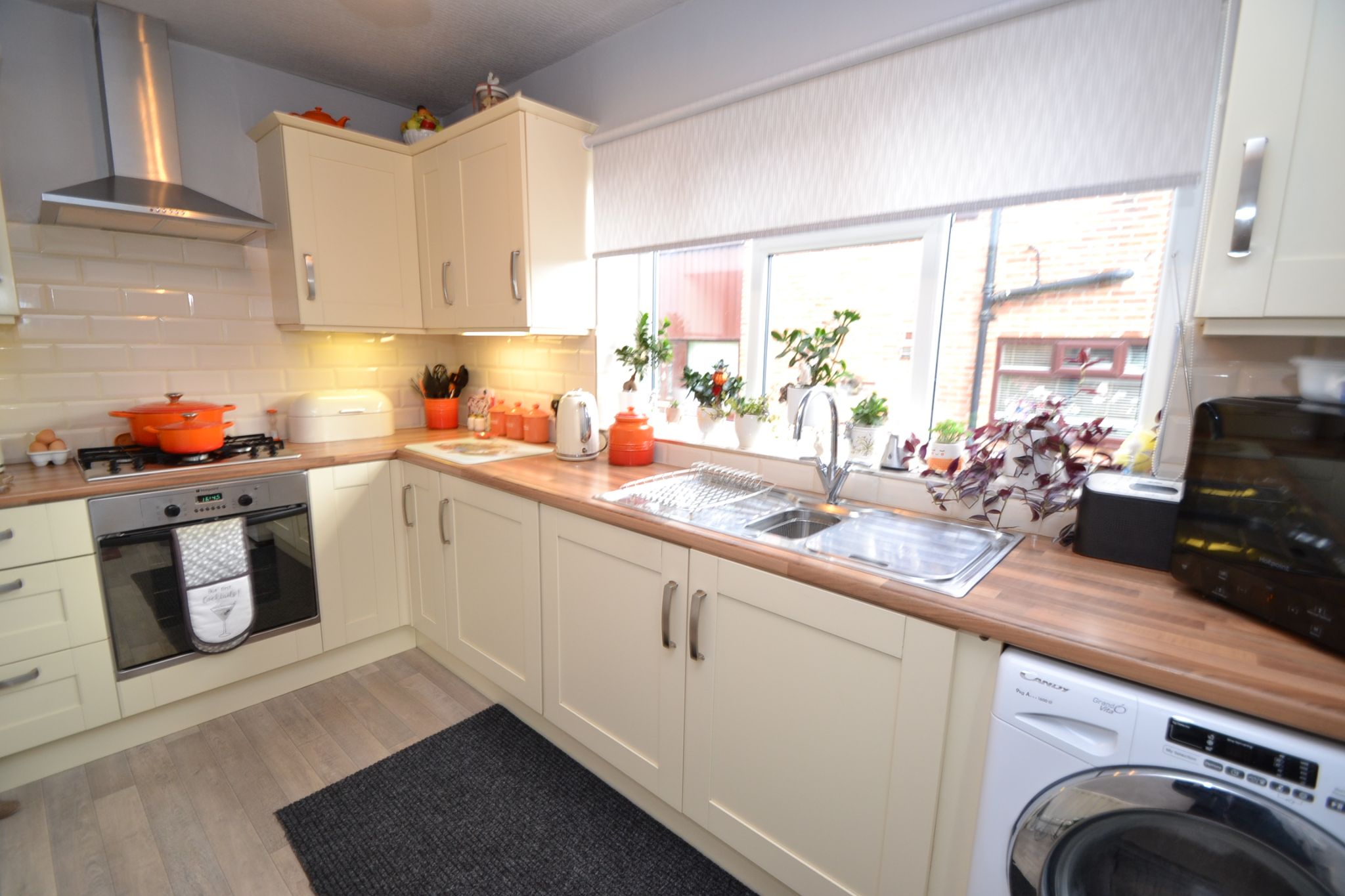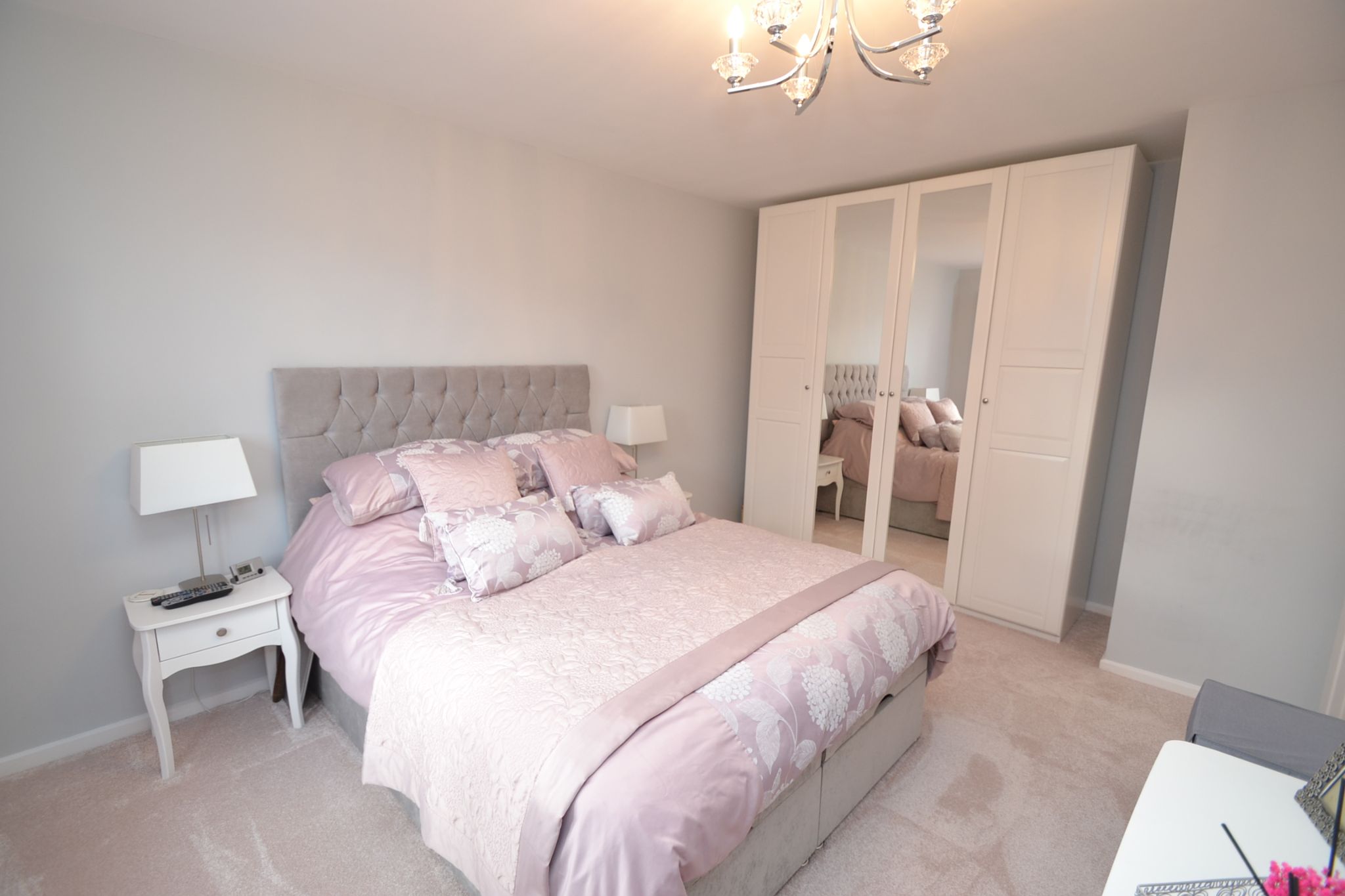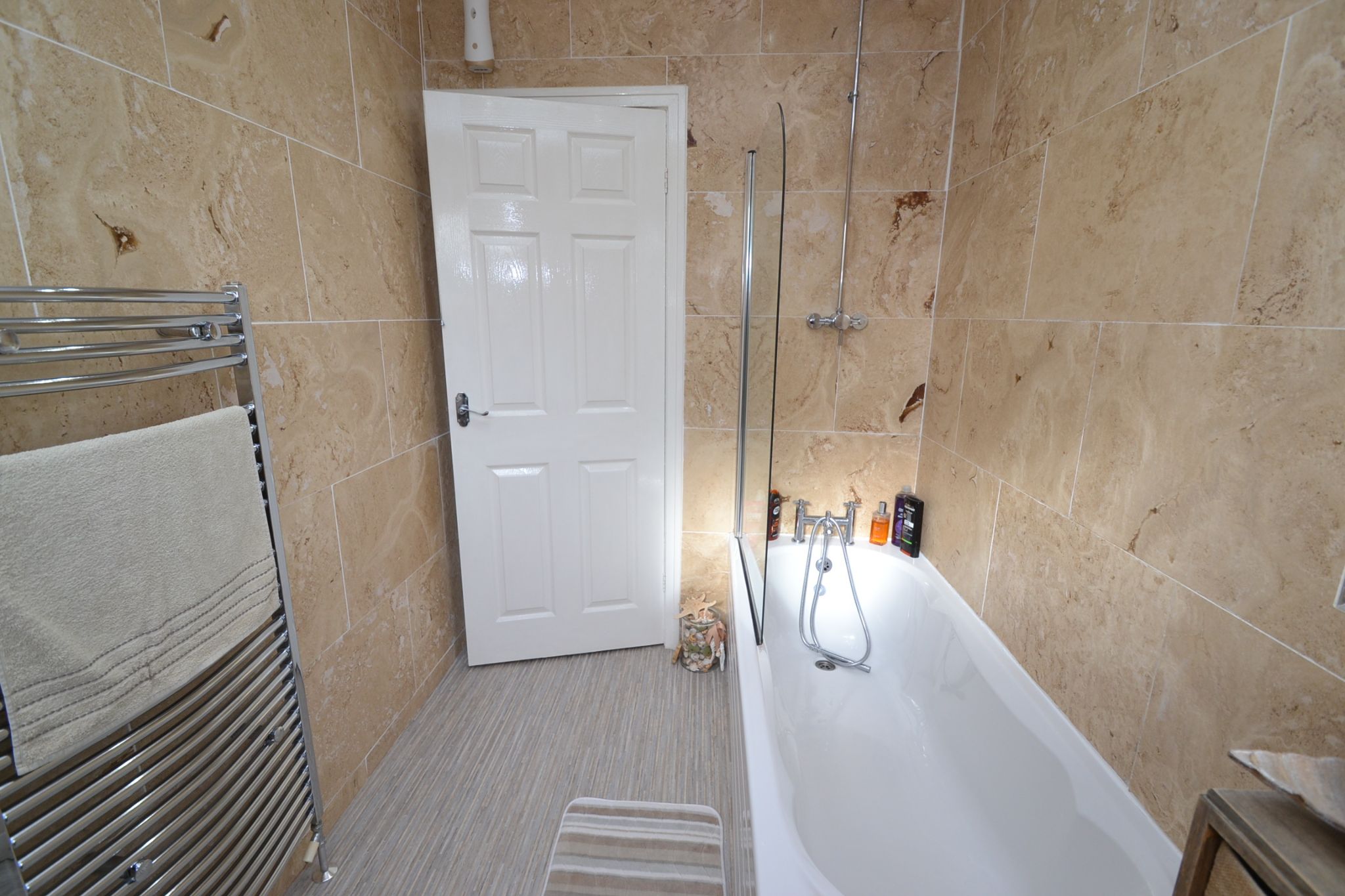Whitaker Avenue, Eccleshill, BD2 3 Bedroom Semi-detached House For Sale
£159,950.00 No chain
- 3 Bedrooms
- 1 Bathroom
- 1 Virtual Tours
- 1 Floor Plans
Mortgage Calculator
Council Tax Band : C Estate Fee : Not Set Building Insurance : Not Set
Quick Facts
Parking
- Garage
- Driveway
Heating
- Double Glazing
- Gas Central
Outside Space
- Back Garden
- Front Garden
Entrance Floor
- Ground Floor
Accessibility
- Level access
Condition
- Pristine
Property Features
- Pristine 3 bedroom semi-detached
- 2 receptions
- Superb full roof void occasional room
- Drive for 3/4 cars plus tandem detached garage
- Upvc dg & gch with baxi combi-boiler
- Front & rear gardens
- Superb good size young family home
- No chain sale
Property Description
IMMACULATELY PRESENTED GOOD SIZE 3 BEDROOM SEMI-DETACHED WITH A FULL ROOF VOID CONVERSON WHICH AFFORDS AN OCCASIONAL ROOM * GCH & BAXI COMBI-BOLIER * UPVC DG * 2 RECEPTIONS * MODERN FITTED KITCHEN * SUPERB BATHROOM SUITE * DRIVE FOR 3/4 CARS WITH A TANDEM DETACHED GARAGE * FRONT & REAR GARDENS * OVERALL A SUPERB YOUNG FAMILY OR FTB'S COUPLES HOME * SOLD WITH NO CHAIN * MUST BE VIEWED TO APPRECIATE *
Immaculate 3 bedroom sem-detached which also offers a full roof space occasional room, spacious throughout comprising hallway, lounge with feature fireplace, dining room, fitted kitchen in cream, upstairs are 3 good size bedrooms, superb bathroom suite in white, stairs to the roof space occasional room with plenty of under drawing storage, gch & Baxi combi-boiler, Upvc dg, front & rear gardens, drive for 3/4 cars and tandem detached garage with light & power. This is a home that you can just walk into and put your furniture down without anything to do. Offers spacious accommodation, and will appeal to a FTB couple or a young family. Being sold with no upward chain.
Entrance: Side Upvc door into the hallway, stairs, radiator, side Upvc dg window.
Lounge: 5.03m x 3.96m (16'5 x 12'10). Upvc dg window to front with fitted blind, marble illuminated fireplace with a stainless steel living flame coal effect gas fire, radiator, thermostat control, under stairs storage cupboard houses the Baxi boiler, archway leads onto the:-
Dining Room: 3.50m x 2.71m (11'4 x 8'8). Upvc dg window to rear with a fitted blind, radiator.
Kitchen: 3.46m x 2.10m (11'3 x 6'8). Range of wall & base units in cream, work tops in walnut effect with under lighting and white brick tiling above, stainless steel sink with a mixer tap, integrated fridge and freezer, plumbed for an auto-washer, extractor over a 4 ring gas hob and built in electric oven all in stainless steel, side Upvc dg window, radiator, Upvc door to rear.
Landing & Stairs: Side frosted Upvc dg window with fitted blind, linen cupboard, stairs to loft conversion.
Bedroom 1: 4.65m x 3.12m (15'2 x 10'2). Upvc dg window to rear, radiator.
Bedroom 2: 3.95m x 2.68m (12'9 x 8'7). Upvc dg window with fitted blind to front, radiator.
Bedroom 3: 2.80m x 2.19m (9'1 x 7'1). Upvc dg side window, radiator.
Bathroom: 2.60m x 1.73m (8'5 x 5'6). Three piece suite in white with chrome fittings, fully tiled in stone effect tiles, glass shower screen with a chrome thermostatically controlled shower unit over the bath, heated chrome towel rail, two frosted Upvc dg windows, Upvc cladded ceiling lights with inset lighting.
Occasional Room loft Space: 5.48m x 4.99m (17'9 x 16'3). Stairs to this spacious room, under drawing storage, dg velxu sky light window with blind, radiator.
Externally: To the front are wrought iron gates onto a tarmac drive for 3/4 cars, side water tap, sensor lighting, front lawned garden with planted borders. Tandem detached garage with up and over door with light & power. Secure gated access leads onto the rear SW facing garden comprising, all flagged with a patio area, lighting, raised ponds.
Contact the agent
- Martin.s.lonsdale Estates Leeds Road
- 490 Leeds Road Thackley Bradford West Yorkshire BD10 8JH
- 01274622073
- Email Agent
Property Reference: 0015014
Property Data powered by StandOut Property ManagerFee Information
The advertised rental figure does not include fees.



























