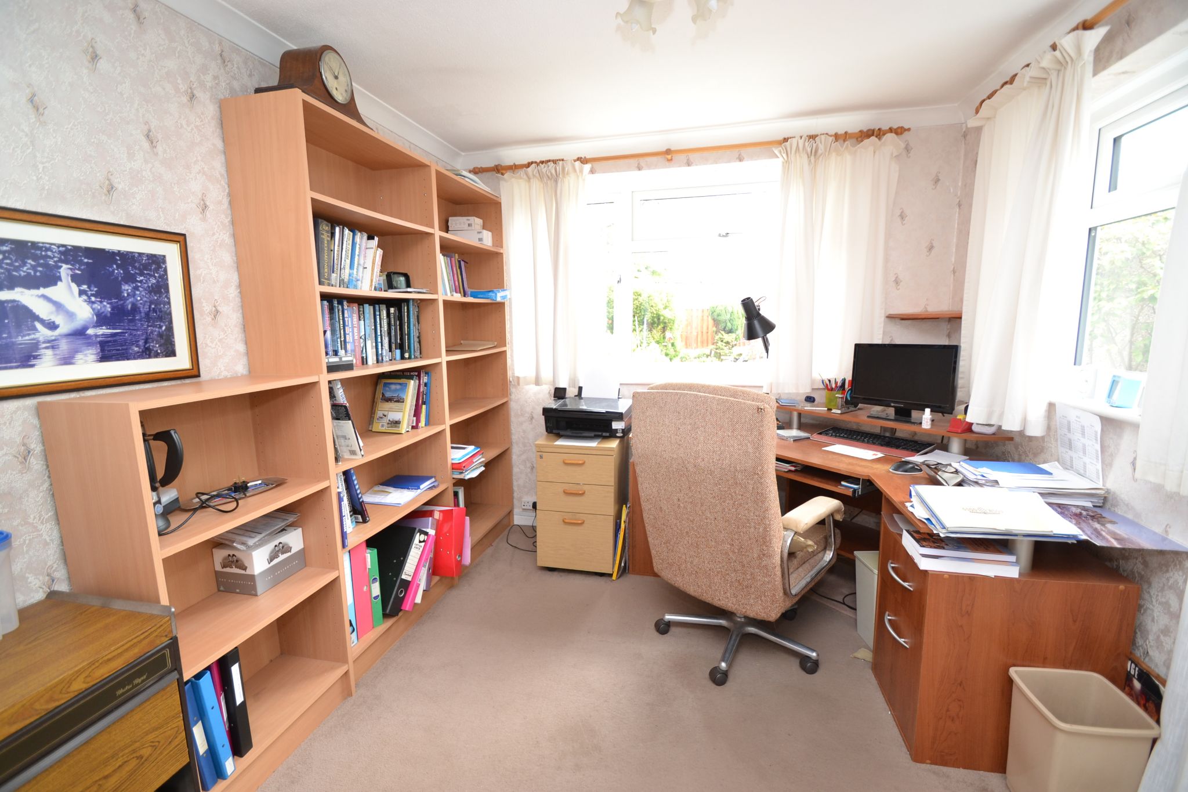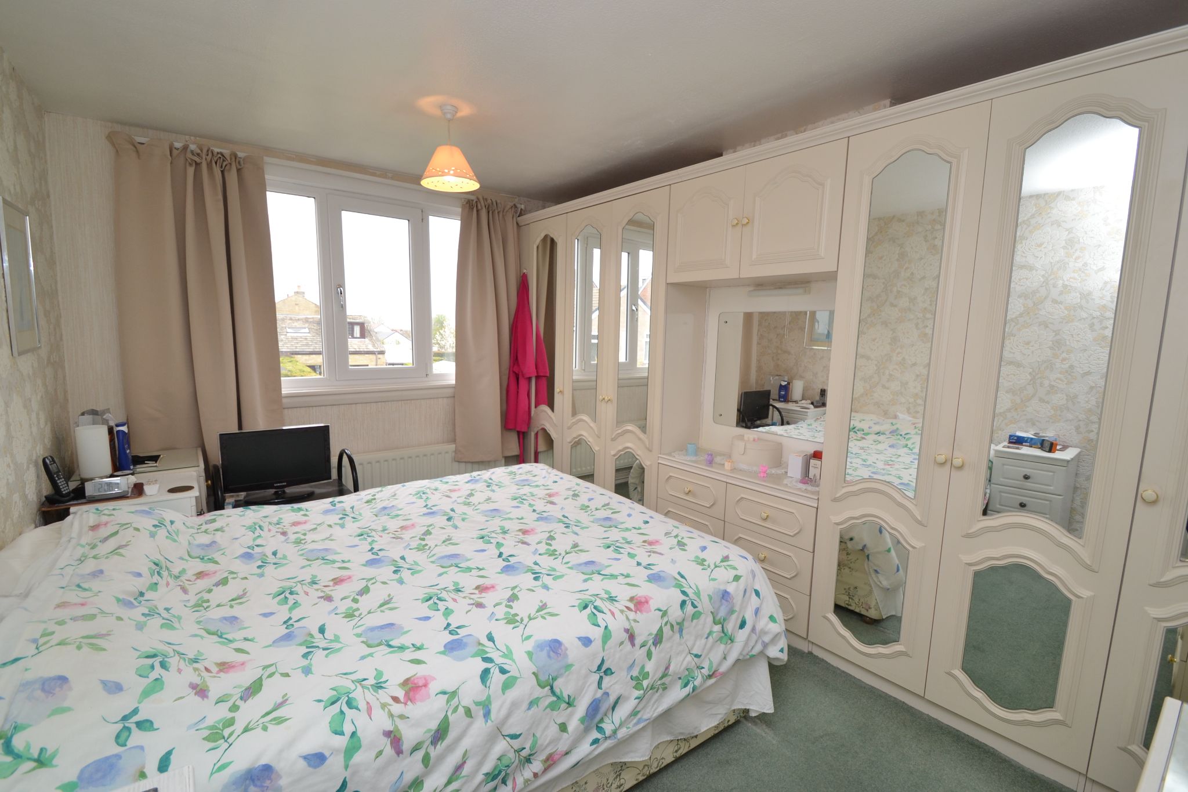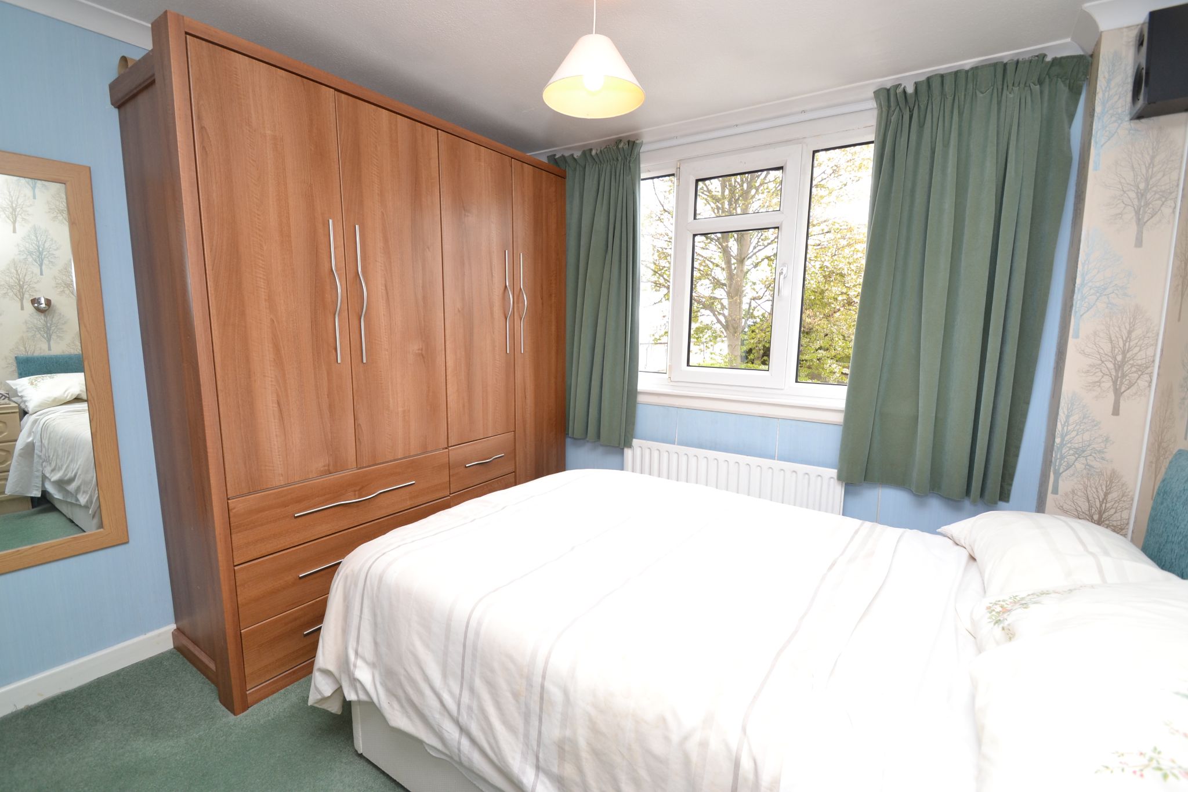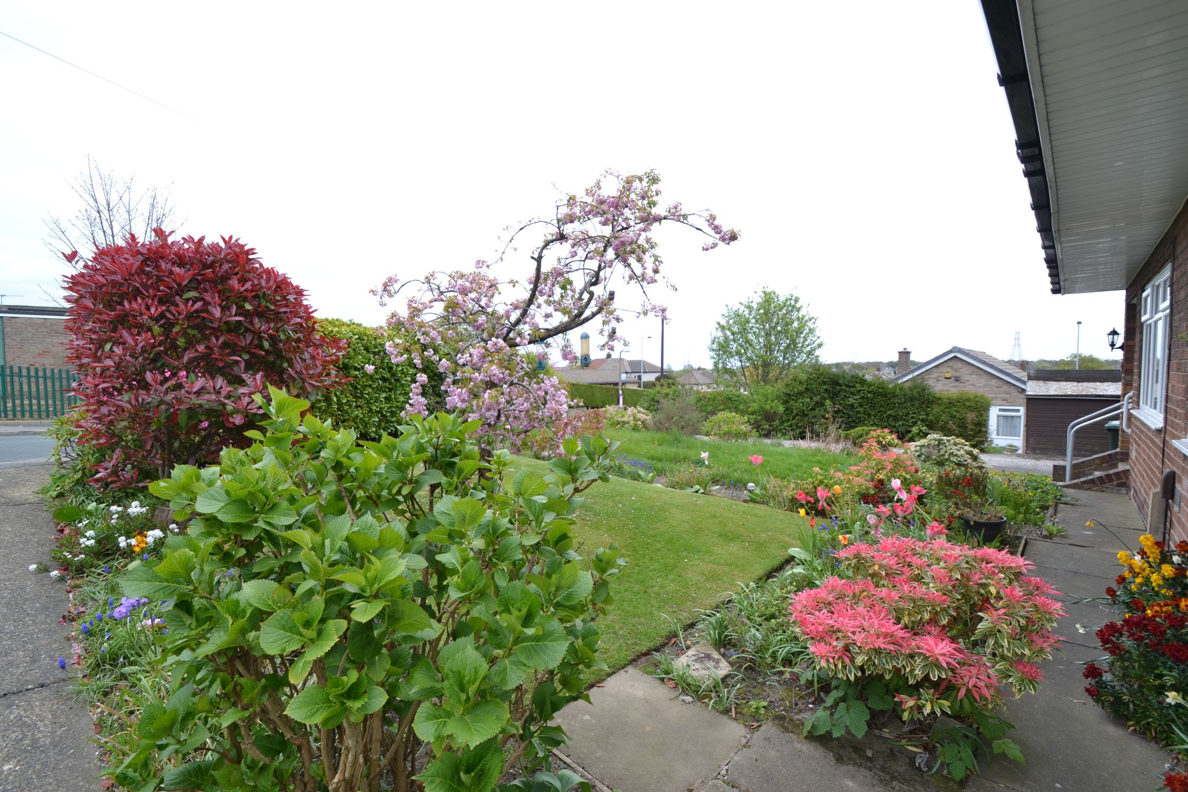Cotswold Avenue, Wrose, BD18 3 Bedroom Semi-detached House For Sale
£205,000.00 No chain
- 3 Bedrooms
- 1 Bathroom
- 1 Virtual Tours
- 1 Floor Plans
Mortgage Calculator
Council Tax Band : C Estate Fee : Not Set Building Insurance : Not Set
Energy Efficiency Rating
- 92–100 A
- 81–91 B
- 69–80 C
- 55–68 D
- 39–54 E
- 21–38 F
- 1–20 G
2002/91/EC
View EPC document

Quick Facts
Additional Features
- Burglar Alarm
Parking
- Covered
- Garage
- Driveway
Heating
- Double Glazing
- Gas
Outside Space
- Back Garden
- Front Garden
Entrance Floor
- Ground Floor
Accessibility
- Level access
Condition
- Good
Property Features
- Extended 3 bedroom dormer semi-detached
- Much sought after part of wrose
- Home work office
- 2 receptions
- Gch & upvc dg and alarmed
- Tandem extended garage
- Drive and car port
- Front & rear enclosed level garden shed and greenhouse
- Great young family home
- No chain
Property Description
EXTENDED 3 BEDROOM DORMER SEMI-DETACHED * 2 RECEPTIONS * HOME WORK OFFICE * REAR UPVC DG UTILITY PORCH * GCH & UPVC DG * ALARMED * FRONT & REAR GARDENS * SHED AND GREENHOUSE * CAR PORT PLUS TANDEM EXTENDED GARAGE * HOT SPOT PART OF WROSE * GREAT YOUNG FAMILY HOME * NO CHAIN *
Here we have a 3 bedroom dormer semi-detached which has been extended to the rear ground floor to create a home work office, comprising, hallway, lounge through to dining room, rear extended home work office, fitted kitchen, rear Upvc dg utility porch, upstairs are 3 bedrooms all with fitted furniture, bathroom suite, gch and Upvc dg, alarmed, drive plus car port, tandem detached garage with light & power, front & rear level enclosed garden with a greenhouse and shed. This is an ideal young family home in a much sought after part of Wrose. NO CHAIN SALE. VIEWING BY APPOINTMENT ONLY.
Entrance: Front outer Upvc dg porch entrance door with internal door leads into the hallway, radiator, stairs, understairs storage cupboard, alarm panel, thermostat control.
Lounge: 3.92m x 3.17m (12'8 x 10'4). Upvc dg window, radiator, gas fire back boiler.
Dining Room: 3.28m x 2.71m (10'7 x 8'8). Radiator, doors onto the:-
Home Work Office: 3.28m x 2.71m (10'7 x 8'8). Radiator, door leads into the porch.
Kitchen: 3.28m x 2.24m (10'7 x 7'3). Range of wall & base units, work tops with tiling above, plumbed for an auto-washer and slimeline dishwasher, stainless steel 1.5 sink with a mixer tap, Neff 4 ring ceramic hob, extractor and light over, built in double electric oven, space for a fridge, Upvc dg side window, laminate floor, Upvc door leads onto:-
Rear Upvc dg Utility Porch: Rear and side door.
Landing & Stairs: Side Upvc dg window, access into the roof space, insulated and boarded.
Bedroom 1: 3.95m x 3.02m (12'9 x 9'9). Upvc dg window to front, radiator, fitted furniture.
Bedroom 2: 3.25m x 3.01m (10'6 x 9'8). Upvc dg window to rear, fitted furniture, radiator, airing cupboard.
Bedroom 3: 3.00m x 1.94m (9'8 x 6'3). Upvc dg window to front, fitted robes, radiator.
Bathroom: Three piece suite, shower rail and curtain, shower over the bath, school type chrome heated towel rail, fully tiled, frosted Upvc dg window.
Externally: Front manicured lawned garden with well stocked borders, water tap and security lighting, concrete drive with a car port for 3 cars leads to the tandem extended detached garage with light & power, up and over door and side door. Gated access onto the enclosed rear garden, patio area, lawned level garden with established borders, small pond, greenhouse and garden shed.
Contact the agent
- Martin.s.lonsdale Estates Leeds Road
- 490 Leeds Road Thackley Bradford West Yorkshire BD10 8JH
- 01274622073
- Email Agent
Property Reference: 0015134
Property Data powered by StandOut Property ManagerFee Information
The advertised rental figure does not include fees.






















