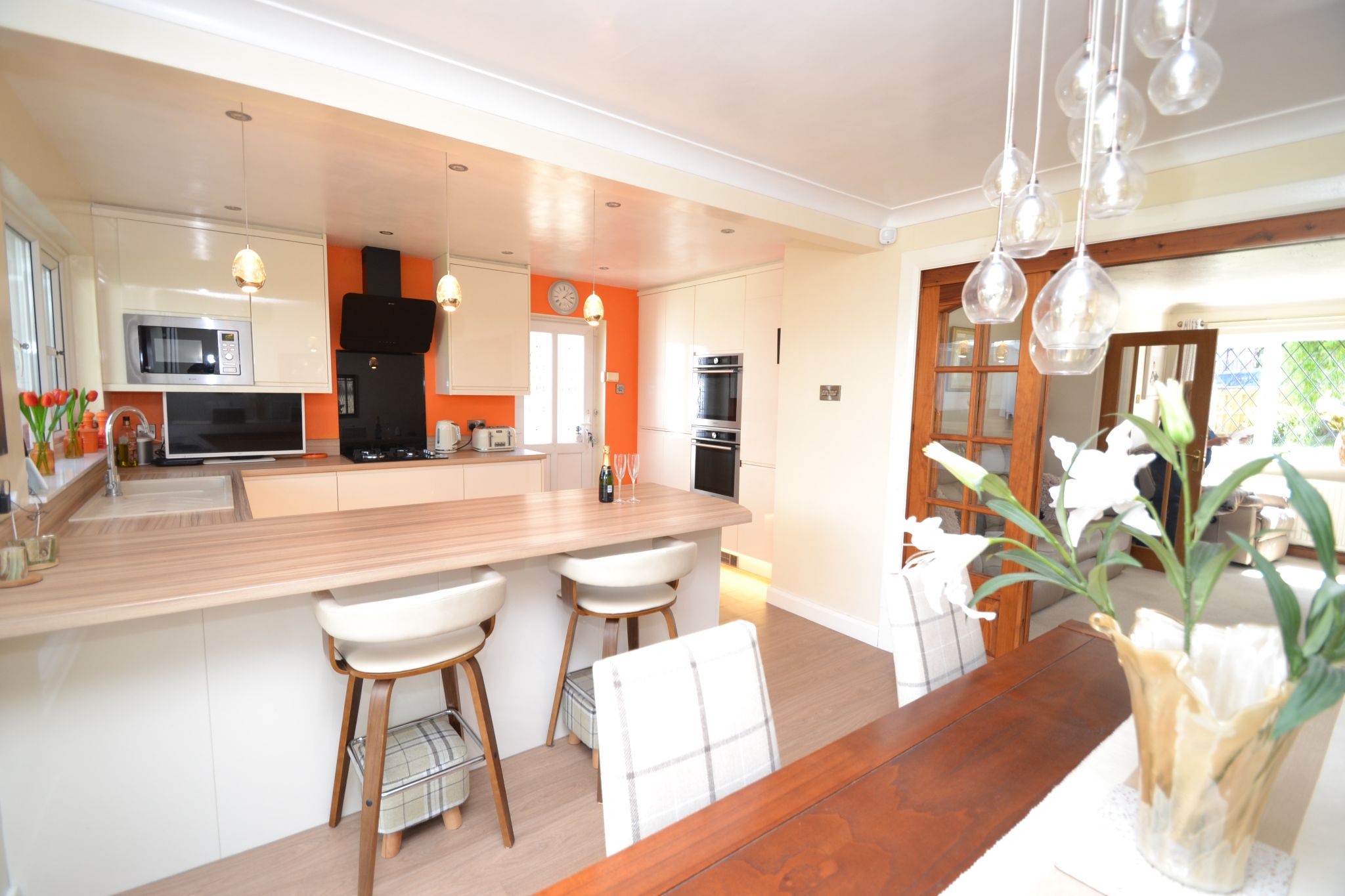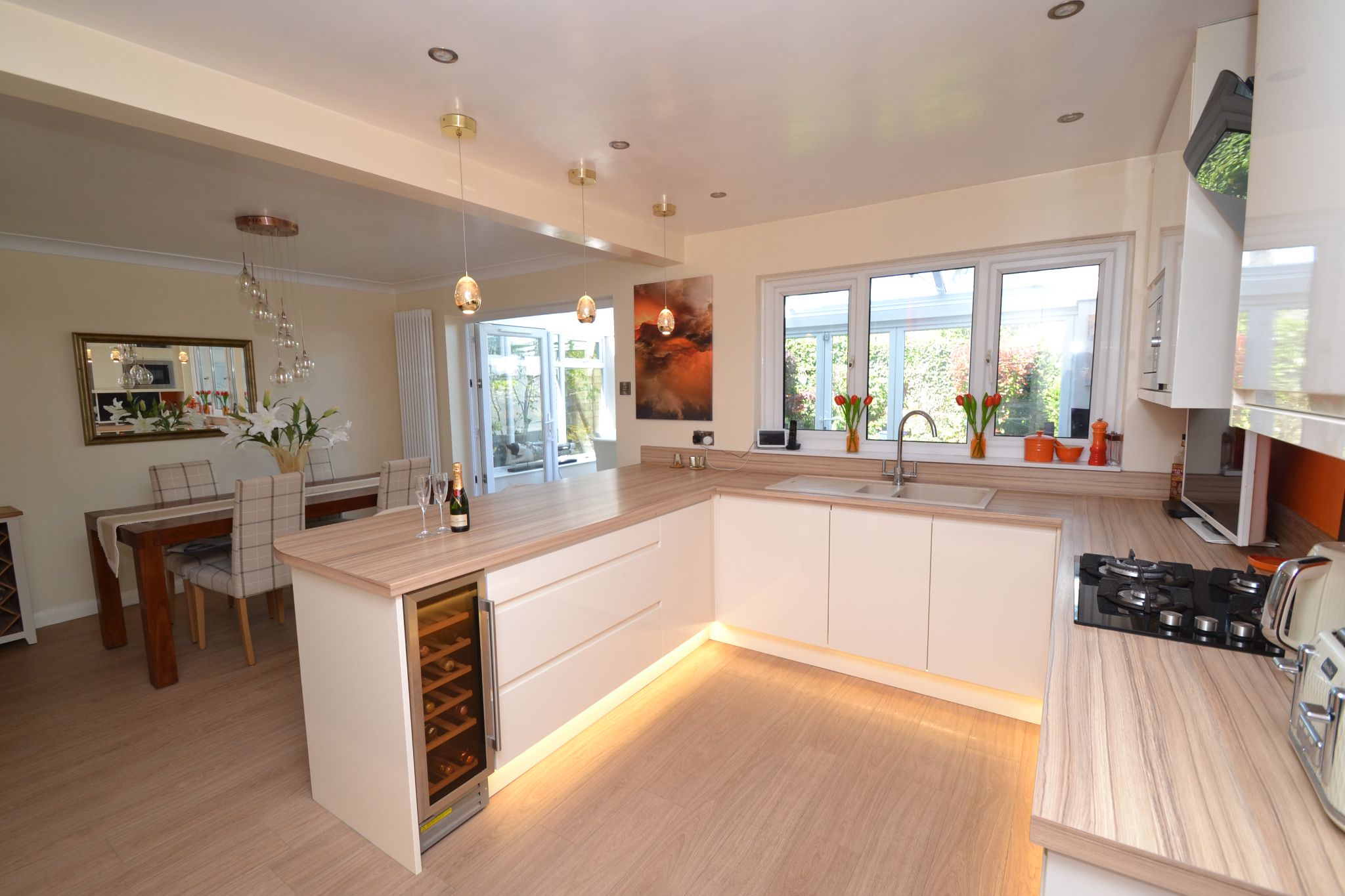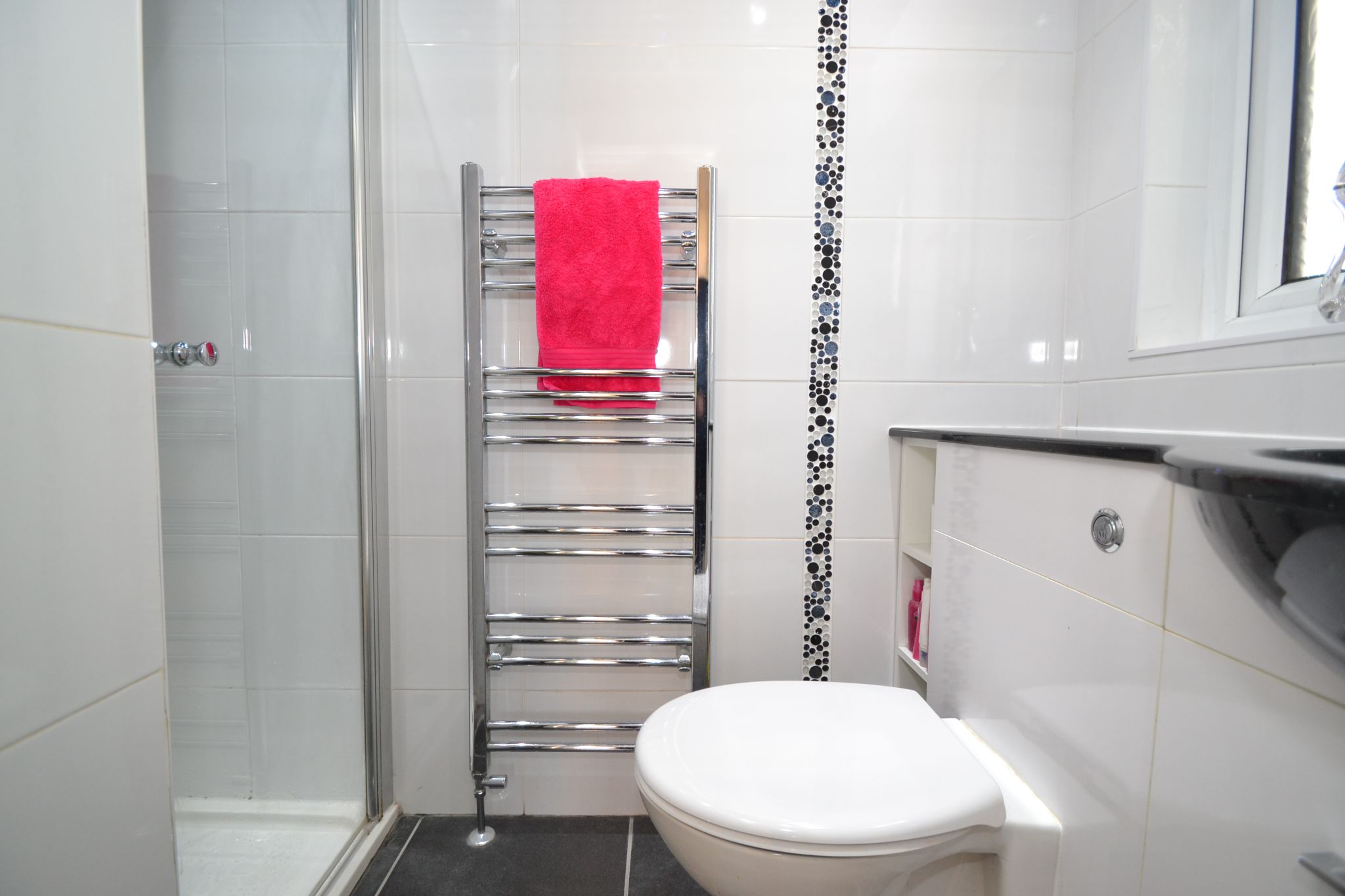Crofters Green, Idle, BD10 4 Bedroom Detached House For Sale
Mortgage Calculator
Council Tax Band : E Estate Fee : Not Set Building Insurance : Not Set
Quick Facts
Additional Features
- Burglar Alarm
- Dishwasher
Parking
- Garage
- Driveway
Heating
- Double Glazing
- Gas Central
Outside Space
- Back Garden
- Front Garden
Entrance Floor
- Ground Floor
Accessibility
- Level access
Condition
- Good
Property Features
- Superior presented 4 bedroom detached
- Fantastic rear glass roofed upvc dg conservatory with bi-fold doors out onto the rear enclosed garden
- Large open plan fitted modern kitchen dining room
- Up graded en-suite shower room to the master bedroom
- Upgraded family bathroom in white
- Block paved drive for 3 cars leads to the attached garage
- Front & rear enclosed garden with a pizza oven for family gatherings
- Cul-de-sac postion in this sought after part of idle
- Superb young family home
- Viewing essential to appreciate this walk in family home
Property Description
SUPERIOR 4 BEDROOM DETACHED WITH A FANTASTIC REAR GLASS ROOFED UPVC DG CONSERVATORY BY CORAL WITH BI-FOLD DOORS OUT ONTO THE REAR ENCLOSED GARDEN * DOWNSTAIRS CLOAKS * SPACIOUS LOUNGE * LARGE OPEN PLAN MODERN FITTED KITCHEN DINING ROOM * THE MASTER BEDROOM HAS AN UP GRADED EN-SUITE SHOWER ROOM * UPGRADED FAMILY BATHROOM * THE PROPERTY BENEFITS FROM AN EXTENDED FRONT PORCH * FRONT LAWNED GARDEN * REAR ENCLOSED FAMILY GARDEN WITH A LAWN AND DECKED ALFRESCO PATIO AREA INCLUDING A PIZZA OVEN * CUL-DE-SAC POSITION * MUCH SOUGHT AFTER PART OF IDLE * THIS IS A LOVELY YOUNG FAMILY HOME * VIEWING ESSENTIAL TO APPRECIATE THE ACCOMMODATION ON OFFER *
Offered for sale at an asking price of £389,950, this beautifully presented four-bedroom detached family home occupies a prime position within a quiet cul-de-sac in the highly sought-after area of Crofters Green, Idle. Immaculately maintained and superbly upgraded throughout, this spacious and stylish property is perfectly suited to growing families seeking both comfort and convenience.
The ground floor welcomes you with an entrance hallway and a cloaks wc. The adjoining reception room is well proportioned and flows effortlessly into the bright and modern open-plan kitchen and dining space — the true heart of the home. The contemporary fitted kitchen is thoughtfully designed for modern living, with ample storage, quality integrated appliances, and a central dining area ideal for family meals or entertaining guests. This room then extends out to the spectacular rear conservatory, featuring a glass roof and UPVC double glazing. Complete with bi-fold doors, this stunning space opens directly onto the rear garden, creating a seamless indoor-outdoor living experience that is perfect for all seasons.Upstairs, the property boasts four bedrooms, including a luxurious master suite with an upgraded en-suite shower room. A modern family bathroom, finished in a contemporary white suite, serves the remaining bedrooms and provides a fresh and functional space for all the family to enjoy.
Externally, the property does not disappoint. A block-paved driveway provides off-street parking for up to three vehicles and leads to the attached garage, offering additional storage or parking. The front garden is attractively lawned, while the rear enclosed garden offers a private retreat ideal for children and entertaining. The garden also features a pizza oven, perfect for hosting al fresco gatherings during the warmer months.
Crofters Green benefits from excellent local amenities within easy reach. Supermarkets including Sainsbury’s and Aldi are just a short drive away, while a selection of outstanding local schools are nearby, making this an ideal choice for families with children.
Commuters will appreciate the convenient access to major transport links, with Apperley Bridge train station within a ten-minute drive, offering regular services to Leeds and Bradford. Leeds Bradford Airport is also just 15 minutes away by car, perfect for those needing international travel.
This superbly move-in ready family home really must be viewed to be fully appreciated. This property represents a rare opportunity to acquire a truly exceptional home. Early viewing is highly recommended.
(EPC and Floor plan to follow shortly).
Entrance Porch: Upvc dg patio doors lead into the porch, laminate floor, internal door leads into the:-
Hallway: Frosted Upvc dg window, stairs with under storage, radiator, Karndean flooring.
Cloaks wc: Wc, circular wash basin set on a high gloss vanity unit with a chrome mixer tap, frosted Upvc dg window, radiator, Karndean flooring.
Lounge: Upvc dg diamond leaded window to front, double radiator under, coving, light oak fireplace surround with a marble back and hearth plus a living flame coal gas fire, sliding doors to the:-
Open Plan Dining Kitchen: Excellent range of wall & base units in high gloss, work tops, built in double electric ovens in stainless steel, glass extractor touch hood with a glass splash back, plus a gas on glass 4 ring hob, built in stainless steel microwave, plumbed for an auto-washer and dryer all hidden away in wall units, integrated fridge and freezer, wine cooler, integrated Beko dishwasher, 1.5 sink with a chrome mixer tap, kick heater, inset ceiling lights along with optional lighting, breakfast bar, Upvc dg window to rear, laminate flooring, side Upvc door, alarm panel. In the dining area is a space for a good size table and chairs, coving, upright contemporary radiator, Upvc dg French doors lead onto the:-
Conservatory: Upvc dg with a glass roof, under floor electric heating, six Bi-Fold opening doors, power, wall display electric pebble heater.
Landing & Stairs: Side Upvc dg frosted window, access into the roof space, useful linen cupboard.
Bedroom 1: Upvc dg window to rear, radiator, fitted wardrobes.
En-Suite: Fold back doors, wc and sparkly granite effect wash basin and top all built into a high gloss vanity and cistern unit, fully tiled shower cubicle with a chrome thermostatically controlled shower unit, heated chrome towel rail, tiling to the walls and tiled floor, frosted Upvc dg window.
Bedroom 2: Upvc dg window to rear, up right contemporary radiator, laminate floor in plank oak effect.
Bedroom 3: Upvc dg diamond leaded window to front, radiator.
Bedroom 4: Upvc dg diamond leaded window to front, useful storage cupboard houses the Main combi-boiler, radiator, laminate flooring in charcoal effect.
Family Bathroom: P shaped bath with glass shower screen, back panel in marble effect, chrome mixer tap, and a chrome thermostatically controlled shower unit, wash basin and wc set in an enclosed grey high gloss cistern and vanity unit, tiling to the remaining walls, Upvc cladded ceiling with inset ceiling lights, frosted Upvc dg window, heated chrome towel rail.
Externally: To the front is a lawned garden with borders, weeping willow tree, sensor security lighting, two power points. Side blocked paved drive for 3 cars leads to the attached garage.
To the rear is an enclosed lawned garden with established borders, side storage area to one elevation with gated access to the front. Good size alfresco decked area with LED lighting, pizza oven, space for a barbeque station. Rear Upvc door leads into the garage, light & power, up and over front door.
While we endeavour to make our sales particulars fair, accurate and reliable, they are only a general guide to the property and, accordingly, if there is any point which is of particular importance to you, please contact the office and we will be pleased to check the position for you, especially if you are contemplating travelling some distance to view the property.
3. The measurements indicated are supplied for guidance only and as such must be considered incorrect.
4. Services: Please note we have not tested the services or any of the equipment or appliances in this property, accordingly we strongly advise prospective buyers to commission their own survey or service reports before finalising their offer to purchase.
5. THESE PARTICULARS ARE ISSUED IN GOOD FAITH BUT DO NOT CONSTITUTE REPRESENTATIONS OF FACT OR FORM PART OF ANY OFFER OR CONTRACT. THE MATTERS REFERRED TO IN THESE PARTICULARS SHOULD BE INDEPENDENTLY VERIFIED BY PROSPECTIVE BUYERS OR TENANTS. NEITHER MARTIN LONSDALE ESTATES LIMITED NOR ANY OF ITS EMPLOYEES OR AGENTS HAS ANY AUTHORITY TO MAKE OR GIVE ANY REPRESENTATION OR WARRANTY WHATEVER IN RELATION TO THIS PROPERTY.
Contact the agent
- Martin.s.lonsdale Estates Leeds Road
- 490 Leeds Road Thackley Bradford West Yorkshire BD10 8JH
- 01274622073
- Email Agent
Property Reference: 0015418
Property Data powered by StandOut Property ManagerFee Information
The advertised rental figure does not include fees.







































