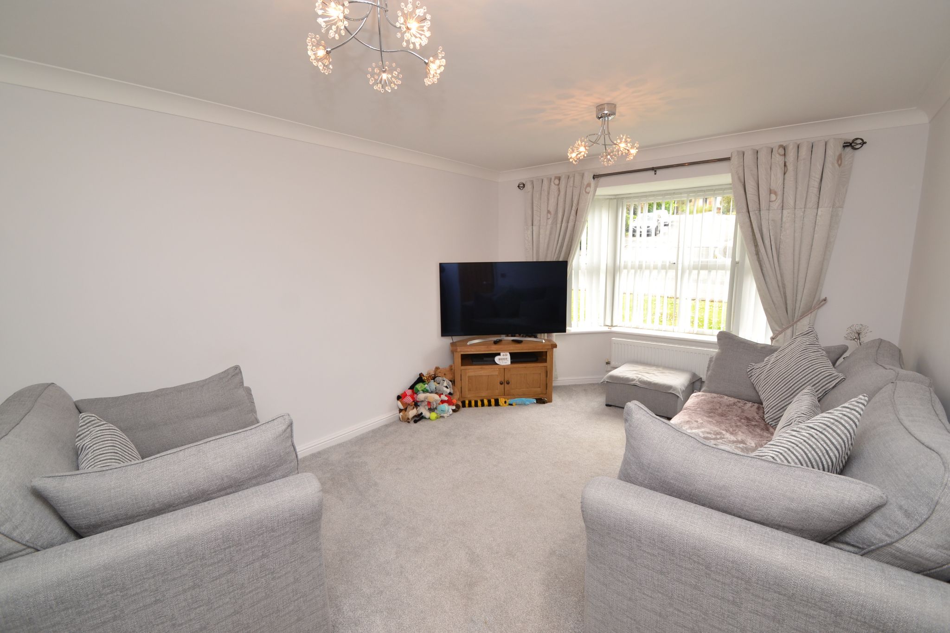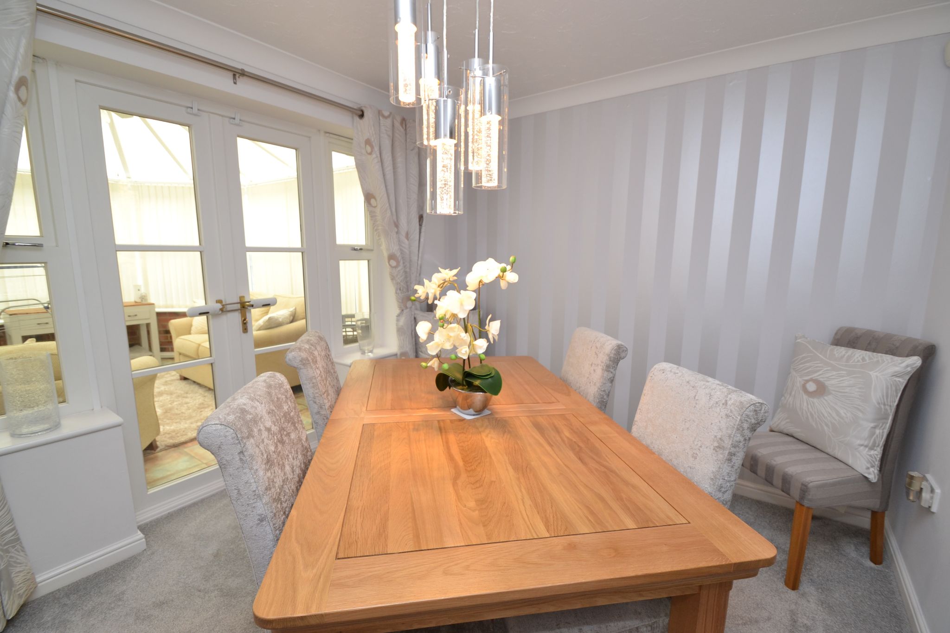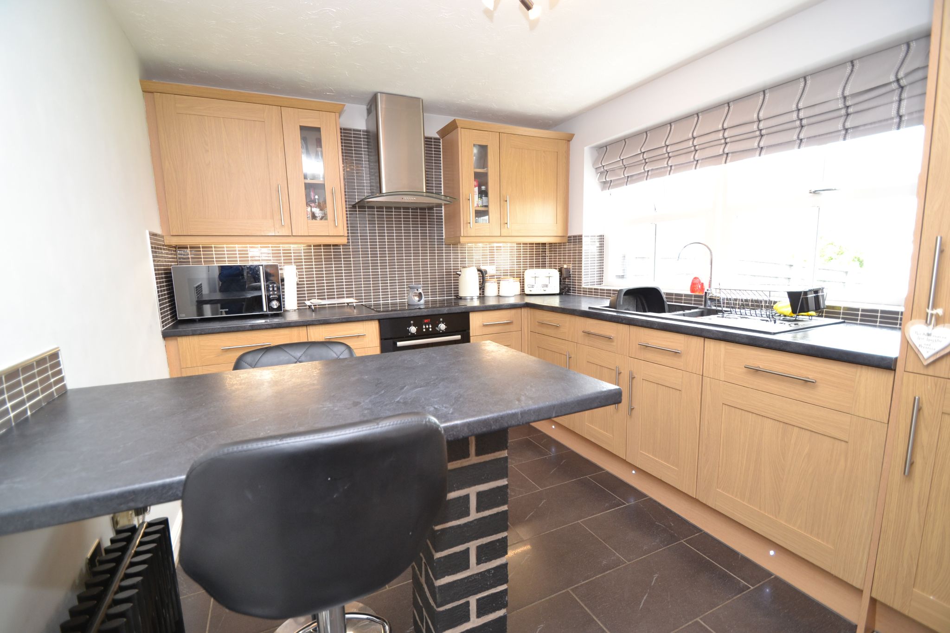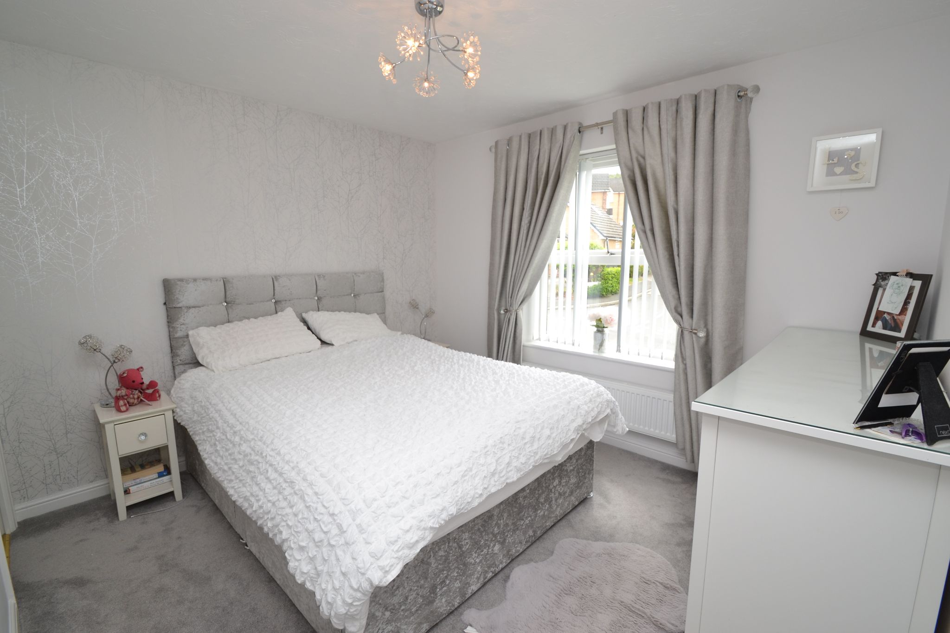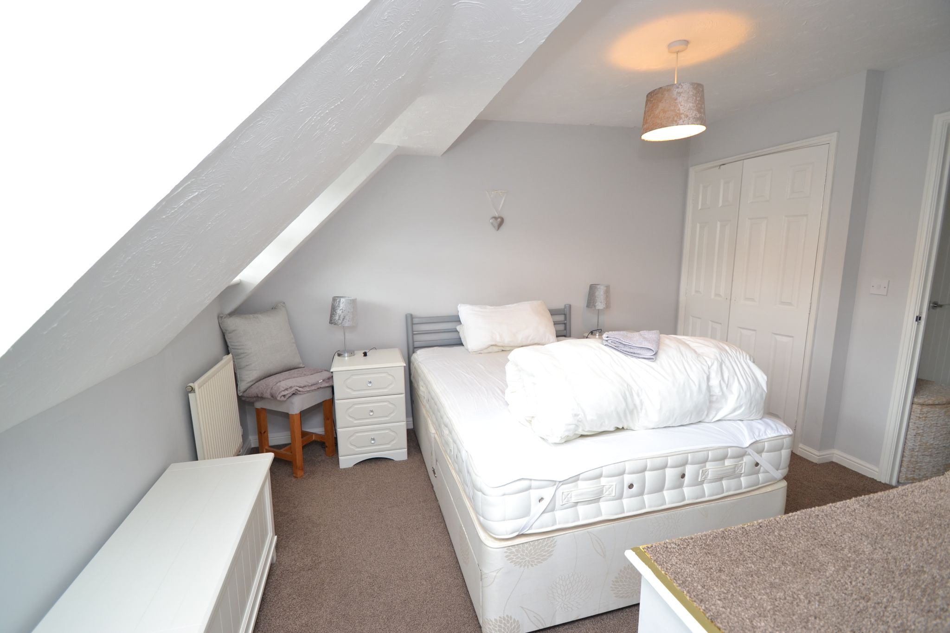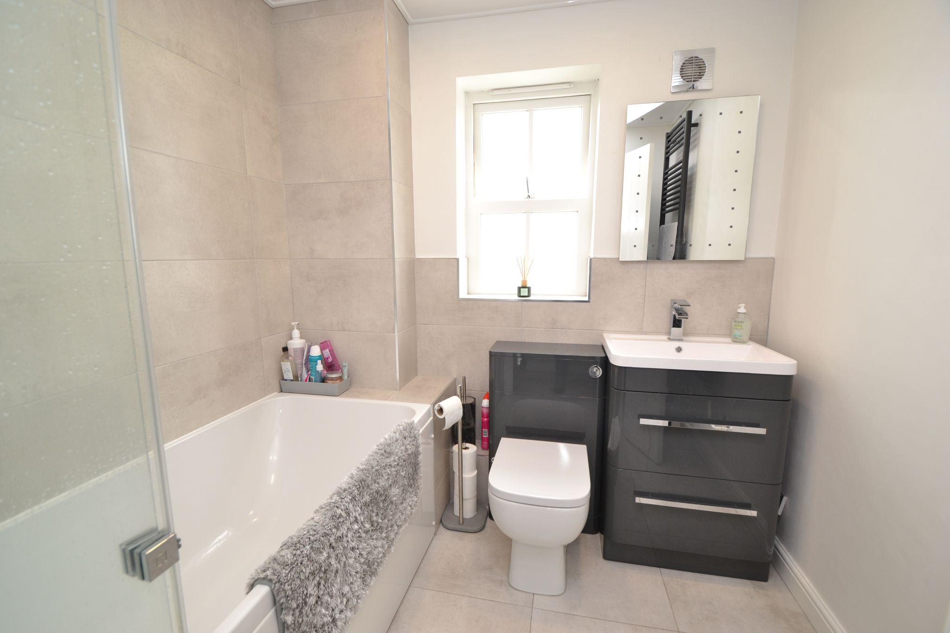Rush Croft, Thackley, BD10 4 Bedroom Detached House For Sale
Offers in region of £318,000.00
- 4 Bedrooms
- 2 Bathrooms
- 1 Virtual Tours
- 1 Floor Plans
Mortgage Calculator
Council Tax Band : E Estate Fee : Not Set Building Insurance : Not Set
Energy Efficiency Rating
- 92–100 A
- 81–91 B
- 69–80 C
- 55–68 D
- 39–54 E
- 21–38 F
- 1–20 G
2002/91/EC
View EPC document
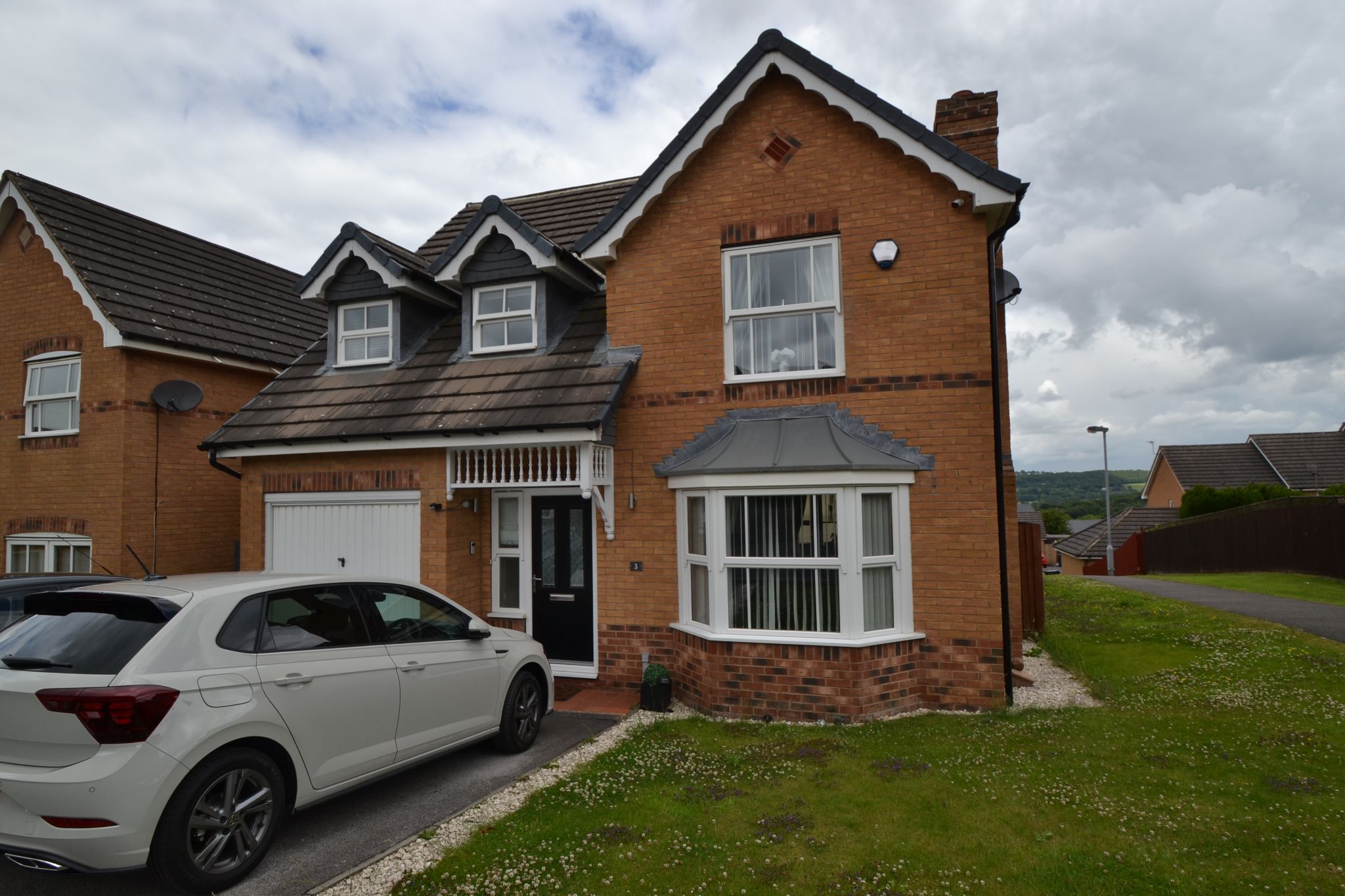
Quick Facts
Additional Features
- Burglar Alarm
Parking
- Garage
- Driveway
Heating
- Double Glazing
- Gas
Outside Space
- Back Garden
- Front Garden
Entrance Floor
- Ground Floor
Accessibility
- Level access
Condition
- Good
Property Features
- Superbly presented 4 bedroom detached known as "the harewood"
- Totally modernised throughout
- Offers walk in accommodaton
- Rear upvc dg conservatory
- Garage and drive for 2 cars
- Rear enclosed family friendly garden
- Long distance views across the aire valley over to moorland
- Popular cote farm development
- Great young family home
- Must be viewed to appreciate
Property Description
Here we have an exceptionally presented style of detached known as "The Harewood" situated on the much sought after development of Cote Farm. Briefly comprising, hallway, bay lounge, dining room, rear Upvc dg conservatory, good size breakfast kitchen in modern oak, utility room, upstairs are 4 bedrooms, the master having an en-suite shower room, newly installed bathroom suite in a contemporary style. The property benefits from gch, Upvc dg, alarm, front & rear gardens, drive for 2 cars, garage. The property offers walk in accommodation and would suit a young family. Viewing essential to appreciate.
Entrance Hallway: Front composite door into the hallway, stairs, radiator, alarm panel, glass curtain staircase with light sensitive led lighting, Karndean flooring, thermostat control.
Cloaks: Corner wash basin and wc in white, radiator.
Lounge: 4.88m x 3.20m (16'0" x 10'6") A comfortable lounge with a Upvc dg bay window with a fitted blind, two radiators, coving.
Dining Room: 2.92m x 2.74m approx (9'7" x 9'0" approx) Access onto the separate dining room, coving, radiator, French doors lead onto the conservatory.
Conservatory: 3.66m x 3.66m approx (12'0" x 12'0" approx) Victorian style conservatory with French doors leading out onto the rear garden, fitted blinds, electric heater, power points.
Breakfast Kitchen: 4.90m x 2.67m approx (16'1" x 8'9" approx) Excellent range of fitted units in modern oak, granite effect work tops with tiling above, stainless steel extractor over a 4 ring AEG ceramic hob, built in Bosch electric oven, breakfast bar, granite effect 1.5 sink with a chrome mixer tap, Upvc dg windows to rear, black school type radiator.
Utility Room: Fitted base & wall units in modern oak, work top, plumbed for an auto-washer, space for a tall boy fridge freezer, wall mounted Vaillant Eco Fit boiler, stainless steel sink with a mixer tap, slate tiled floor, rear composite door.
Landing & Stairs: Glass curtain contemporary staircase with light sensitive led lighting, access into the roof space, linen cupboard with a radiator.
Master Bedroom: 4.11m x 3.53m approx (13'6" x 11'7" approx) Master bedroom with twin fitted robes in white, Upvc dg window to front, radiator.
En-Suite: Fully tiled shower cubicle with a Grohe chrome thermostatically controlled shower unit, wc, wash basin set on a vanity unit, part tiled to the walls, tiled floor, extractor, frosted Upvc dg window, electric shaving point.
Bed 2: 3.66m x 3.66m approx (12'0" x 12'0" approx) Second double bedroom with built in robes, radiator, Upvc dg window to front.
Bed 3: 3.05m x 2.44m approx (10'0" x 8'0" approx) Third double bedroom with fitted robes, radiator, Upvc dg window to rear with long distance views over the Aire Valley and onto moorland.
Bed 4: 2.62m x 2.16m approx (8'7" x 7'1" approx) Good sized fourth bedroom with views to the rear, Upvc dg window, radiator.
Family House Bathroom: Newly installed contemporary three piece sute in white, shower glass screen, chrome mixer tap, chrome thermostatically controlled shower unit, enclosed wc, wash basin set on a vanity unit, touch screen led mirror, extractor, Upvc cladded ceiling with lighting, tiled floor, heated towel rail in anthracite, under floor heating.
Garage: Up and over door, light & power.
Externally: Front lawned garden, double drive for 2 cars, side lawned area, with side blocked off area. To the rear is a fully enclosed lawned garden with a flagged patio area and a decked area, gated access onto a side pathway, rear lighting.
Contact the agent
- Martin.s.lonsdale Estates Leeds Road
- 490 Leeds Road Thackley Bradford West Yorkshire BD10 8JH
- 01274622073
- Email Agent
Property Reference: 0015153
Property Data powered by StandOut Property ManagerFee Information
The advertised rental figure does not include fees.



