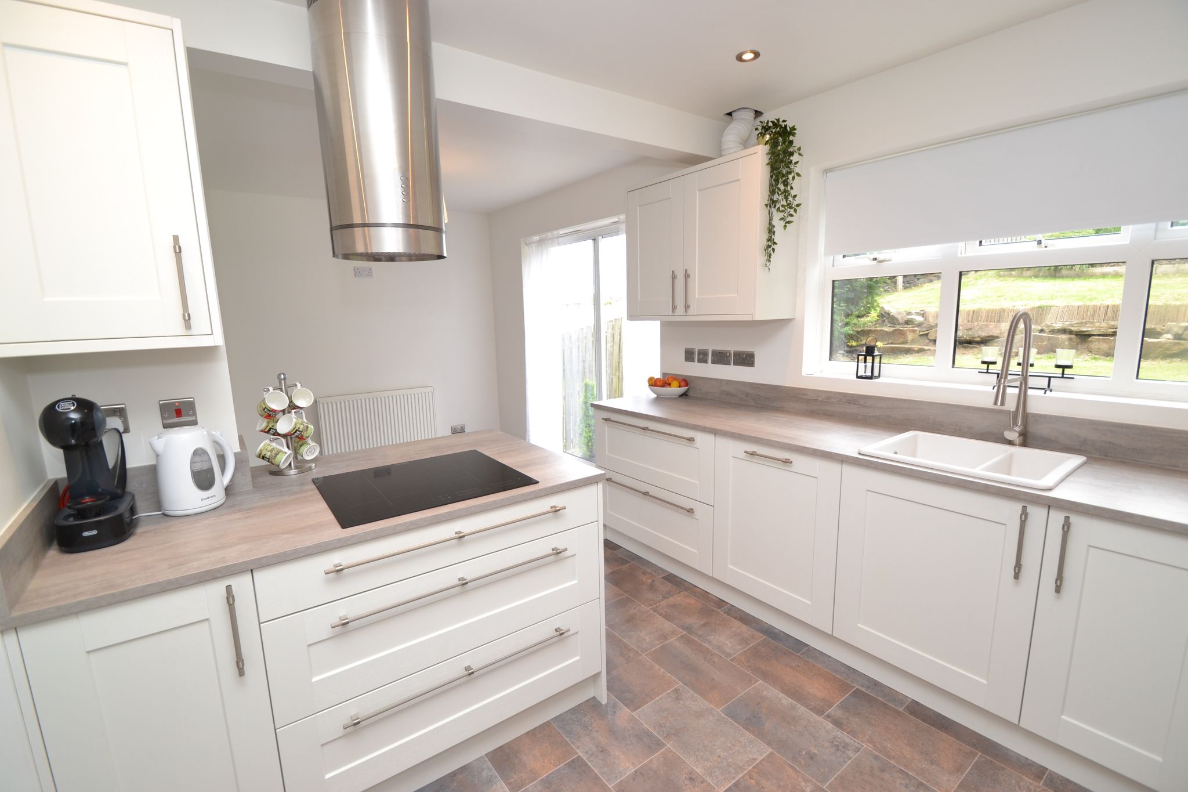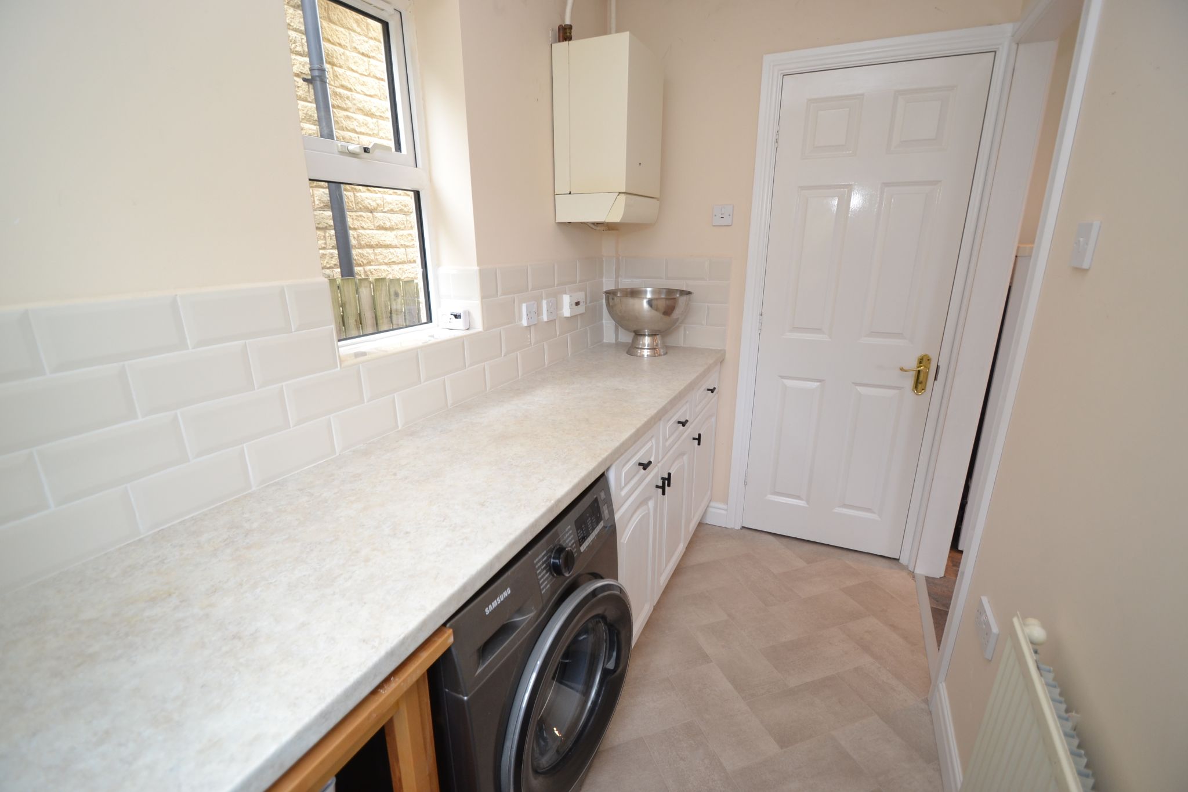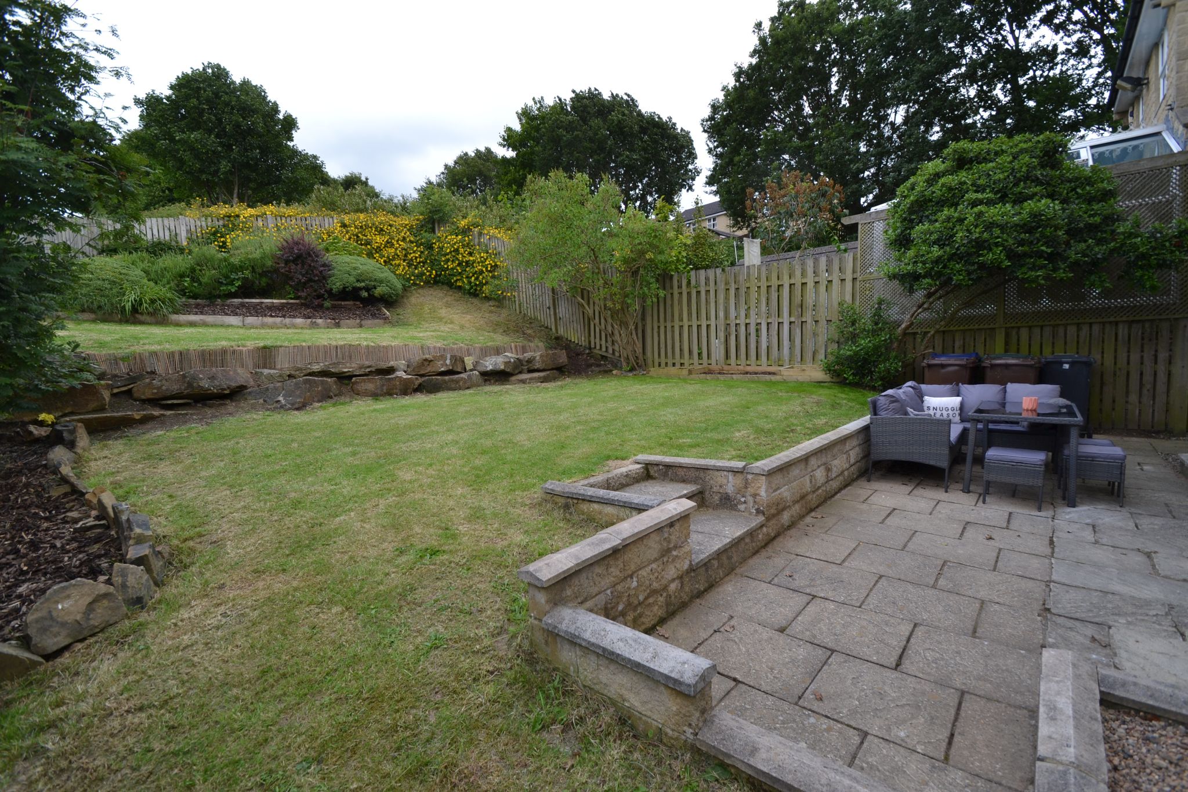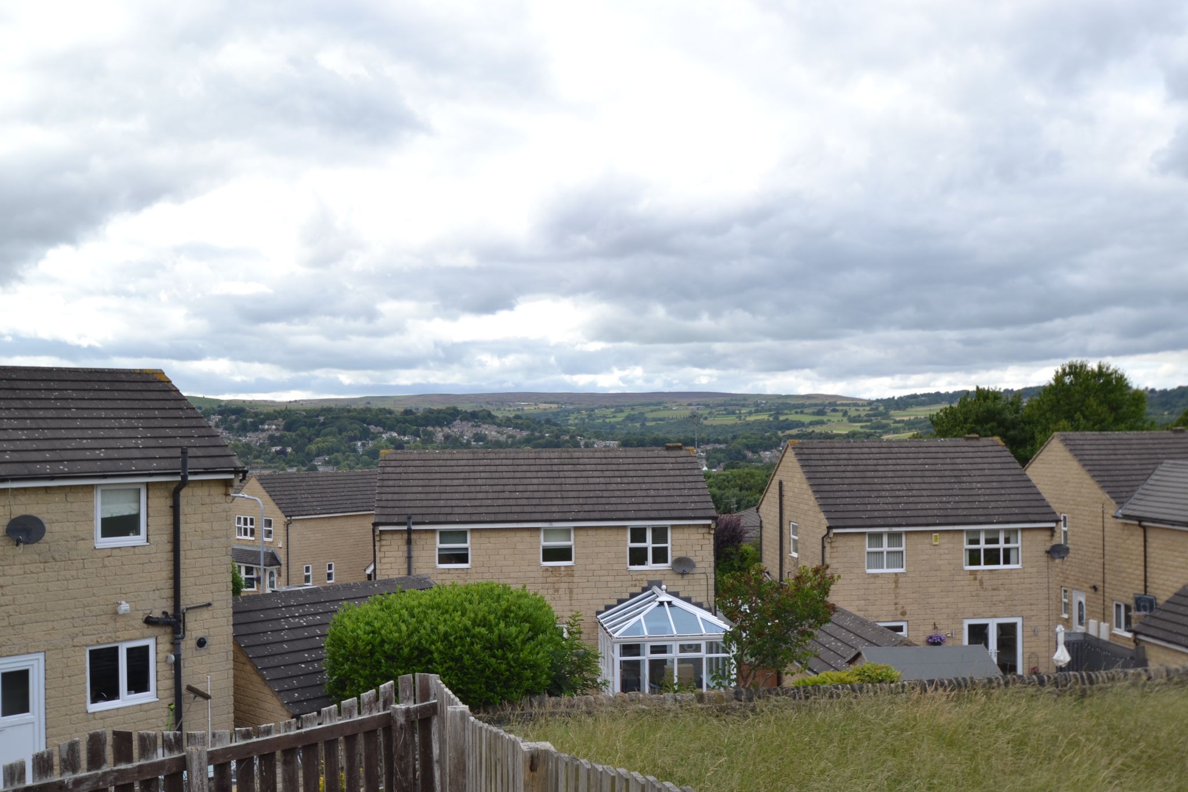Northlea Avenue, Thackley, BD10 4 Bedroom Detached House For Sale
Mortgage Calculator
Council Tax Band : E Estate Fee : Not Set Building Insurance : Not Set
Quick Facts
Additional Features
- Dishwasher
Parking
- Garage
Heating
- Double Glazing
- Gas Central
Outside Space
- Back Garden
- Front Garden
Entrance Floor
- Ground Floor
Condition
- Good
Property Features
- Superb 4 bedroom detached
- Popular location & cul-de-sac position
- Newly installed open plan kitchen
- Utility and cloaks
- Master bedroom with en-suite shower room
- Front & rear garden with open aspect and long distance views
- Drive and garage
- Ideal young family home
- Close to 3 good schools and village facilities
- Must be viewed to appreciate
Property Description
SUPERBLY PRESENTED 4 BEDROOM DETACHED * CUL-DE-SAC POSITION * NEWLY INSTALLED OPEN PLAN KITCHEN (INNER WALL REMOVED FROM FLOOR PLAN) * UTILITY ROOM * CLOAKS WC * ACCESS INTO THE GARAGE * 4 BEDROOMS * MASTER EN-SUITE * FAMILY BATHROOM * GCH & UPVC DG * DRIVE AND INTEGRAL GARAGE * FRONT & REAR GARDENS * LOVELY FAMILY HOME * CLOSE TO ALL THE LOCAL SCHOOLS * VILLAGE AMENITIES A SHORT WALK AWAY * GOOD CONNECTIONS FOR LEEDS * MUST BE VIEWED TO APPRECIATE *
Here we have a lovely 4 bedroom detached property situated on this popular development in a cul-de-sac position. The property briefly comprises, hall, bay lounge through to a newly created open plan kitchen dining room (note the inner wall has now been knocked through on the floor plan), rear patio doors lead onto the rear garden, utility room, cloaks, access into the garage, upstairs are 4 bedrooms, the master having an en-suite shower room, family bathroom suite in white, gch, Upvc dg. Externally, front lawned garden, drive for 1 car, integral garage with light & power up and over door, side gates lead to the rear garden with an open aspect and long distance views. Great young family home. MUST BE VIEWED TO APPRECIATE.
Entrance: Front door into the hall, stairs, radiator, laminate floor.
Lounge: 5.58m x 3.41m (18'3 x 11'1). Upvc dg bay window to front, radiator, coving, Adam style fireplace surround with marble back & hearth, living flame coal effect gas fire.
Open Plan Kitchen Dining Room: 5.63m x 2.41m (18'4 x 7'9). Newly installed contemporary range of fitted wall & base units, work tops with matching splash backs, sink in white with an extendable chrome mixer tap, Upvc dg window to rear with a roller blind, Hotpoint double electric cooker in stainless steel, Zanussi induction hob with a stainless steel extractor, integrated Candy dishwasher, inset chrome ceiling lights. In the dining room area, radiator, Upvc dg patio doors to rear onto the garden, new floor covering throughout.
Utility Room: 2.65m x 1.45m (8'8 x 4'10). Range of base units with white brick effect tilig above, plumbed for an auto-washer, radiator, rear door, Ideal Classic boiler, side Upvc dg window.
Cloaks: 1.48m x 0.82m (4'10 x 2'8). Wc and corner wash basin in white with splash back tiling, frosted Upvc dg window, radiator.
Access into the Garage: Steps down with an internal door leads into the garage (5.04m x 2.64m (16'6 x 8'8). Up and over door, light & power.
Landing & Stairs: Radiator, access into the roof space.
Bedroom 1: 4.11m x 3.46m (13'6 x 11'4). Upvc dg window to front, radiator.
En-Suite: 2.39m x 1.68m (7'10 x 5'6). Fully tiled shower cubicle with a chrome thermostatically controlled shower unit, wc and wash basin in white, electric shaving point, frosted Upvc dg window, part tiled to the walls, radiator, extractor.
Bedroom 2: 4.36m x 2.64m (14'4 x 8'8). Upvc dg window to front, radiator, frosted Upvc dg window, airing tank cupboard.
Bedroom 3: 2.94m x 2.54m (9'8 x 8'4). Upvc dg window to rear, radiator.
Bedroom 4: 2.70m x 2.35m (8'10 x 7'8). Upvc dg window to rear, radiator.
Family Bathroom: 2.13m x 1.73m (7'0 x 5'8). Three piece suite in white, part tiled, frosted Upvc dg window, extractor, radiator.
Externally: To the front is a flagged and gravel drive for 1 car, lawned garden, gated access on both elevations to the rear. Flagged patio, open aspect tiered lawned garden, long distance views, lighting.
Contact the agent
- Martin.s.lonsdale Estates Leeds Road
- 490 Leeds Road Thackley Bradford West Yorkshire BD10 8JH
- 01274622073
- Email Agent
Property Reference: 0015154
Property Data powered by StandOut Property ManagerFee Information
The advertised rental figure does not include fees.





























