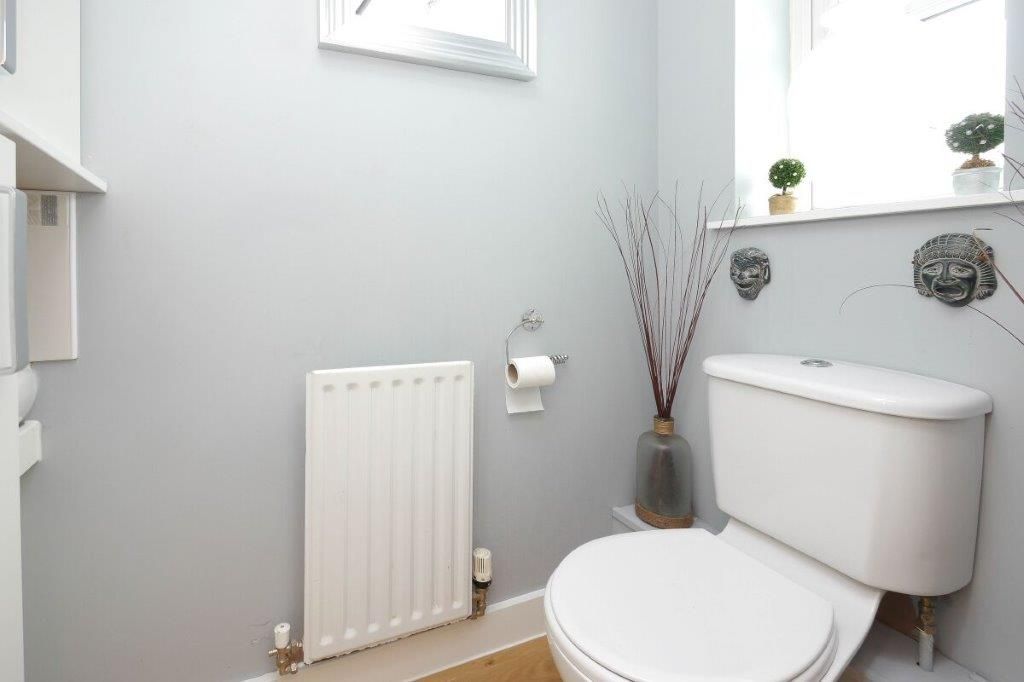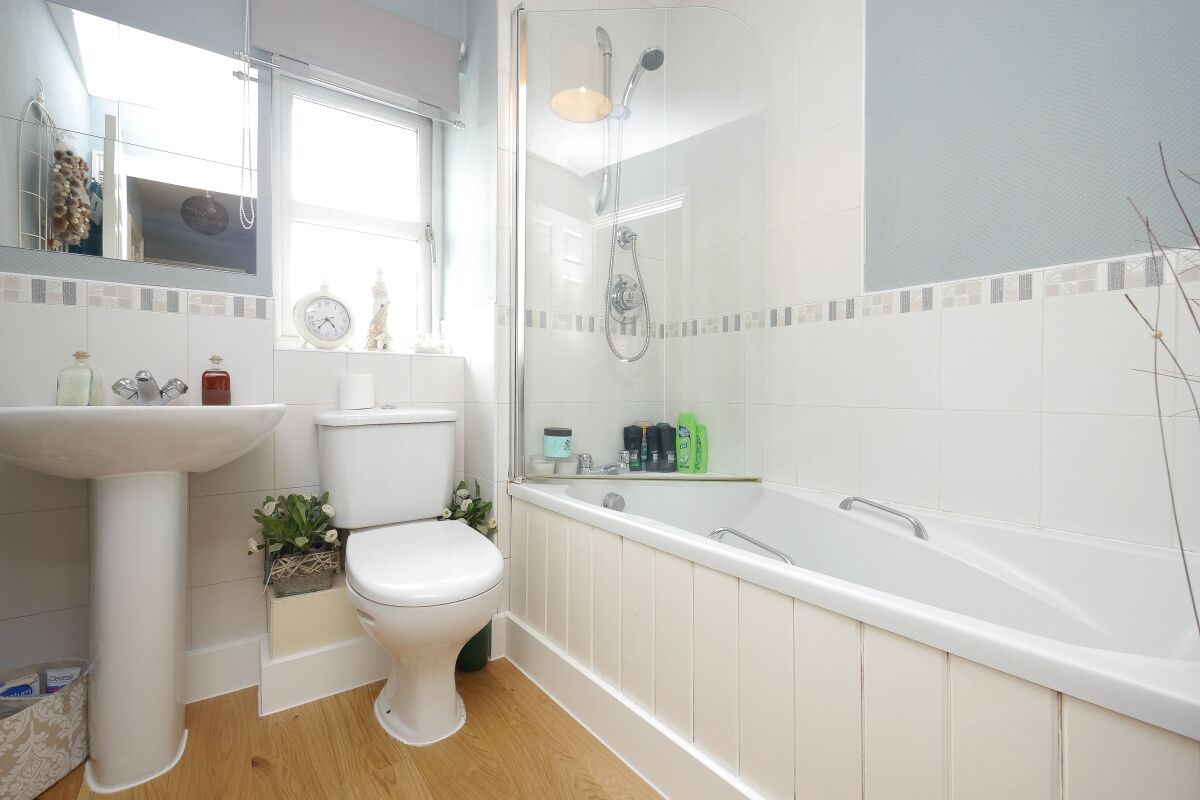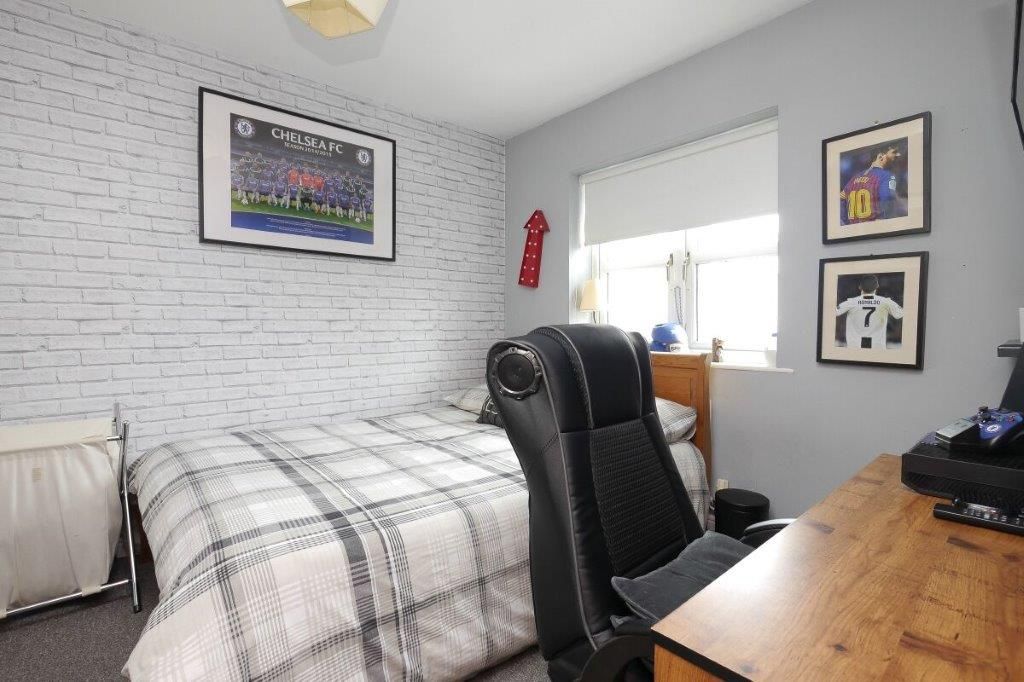Summerley Court, Idle, BD10 4 Bedroom Detached House For Sale
Mortgage Calculator
Council Tax Band : Ask Agent Estate Fee : Not Set Building Insurance : Not Set
Quick Facts
Parking
- Driveway
Heating
- Double Glazing
- Gas Central
Outside Space
- Back Garden
- Front Garden
Entrance Floor
- Ground Floor
Accessibility
- Level access
Condition
- Good
Property Features
- Superb throughout
- Modern contemporary 4 bed detached on three levels
- 2 receptions and 2 bathroom facilities
- Fantastic rear garden with man shed entertainment
- This is a home that has been much improved by the owners
- Offers alot of accommodation for the price
- Great young family home
- Must be viewed to appreciate
- Priced to sell fqs
Property Description
Here we have an excellent opportunity to purchase this beautifully presented and deceptive 4 bedroom detached home on three levels. The property offers a modern contemporary feel with the designer touch by the owners, and is situated in a much sought after part of Idle. The property occupies a favourable cul de sac position close to schools, local amenities, cafe culture and microbars, plus being situated on good bus routes, and Apperley Bridge Railway Station a short drive away. It benefits from 2 reception rooms, extensive well appointed fitted breakfast kitchen, 4 good size bedrooms of which the master has an en-suite shower room, family bathroom, gch, Upvc dg. Externally to the front is a drive affording off road parking, lawned frontage, and to the rear is a private rear garden comprising a decked garden area with an entertainment area. We are advised that the dining room has the facility to be further extended above subject to planning consent. MUST BE VIEWED TO APPRECIATE THE ACCOMMODATION ON OFFER COMPARED TO NEW BUILD PRICES IN THE IMMEDIATE LOCALITY.
Hallway: Front door into the hallway, wooden flooring, balustrade staircase.
Cloaks wc: Wash basin and wc in white.
Lounge: 15'9" x 11'2" (4.81m x 3.39m). Rear patio doors leading out onto the private garden, tastefully decorated with feature half panelled walls and floating shelves , door leads to the:-
Dining Room: 17'8" x 8'1" (5.38m x 2.46m). Dual aspect with feature half panelled walls.
Modern Breakfast Kitchen: 11'11" x 8'5" (3.63m x 2.56m). Attractive well presented fitted units in modern white with solid wood work tops, splash back tiling, gas hob, electric oven, plumbed for an auto-washer, wood flooring.
First Floor Landing:
Bedroom 2: 10'9" x 8'10" (3.28m x 2.69m). A good size double bedroom with built in cupboard storage.
Bedroom 3: 10'2" x 6'6" (3.1m x 1.98m). Another good size single bedroom.
Bedroom 4: 8'11" x 6'9" (2.72m x 2.06m). Single bedroom.
Family Bathroom: Three piece modern suite in white, tiling to most walls, shower over the bath.
Second floor:
Bedroom 1: 15'5" x 10'4" (4.7m x 3.15m). Large main bedroom with built in fitted robes, under drawing storage.
En-Suite Shower Room: Modern throughout with a wash basin and wc in white.
Externally: To the front the property has a lawned garden, drive for 1 car off road parking. To the rear is an enclosed private garden with decking and offers a superb entertainment area with the benefit of the man shed.
Contact the agent
- Martin.s.lonsdale Estates Leeds Road
- 490 Leeds Road Thackley Bradford West Yorkshire BD10 8JH
- 01274622073
- Email Agent
Property Reference: 0015010
Property Data powered by StandOut Property ManagerFee Information
The advertised rental figure does not include fees.





























