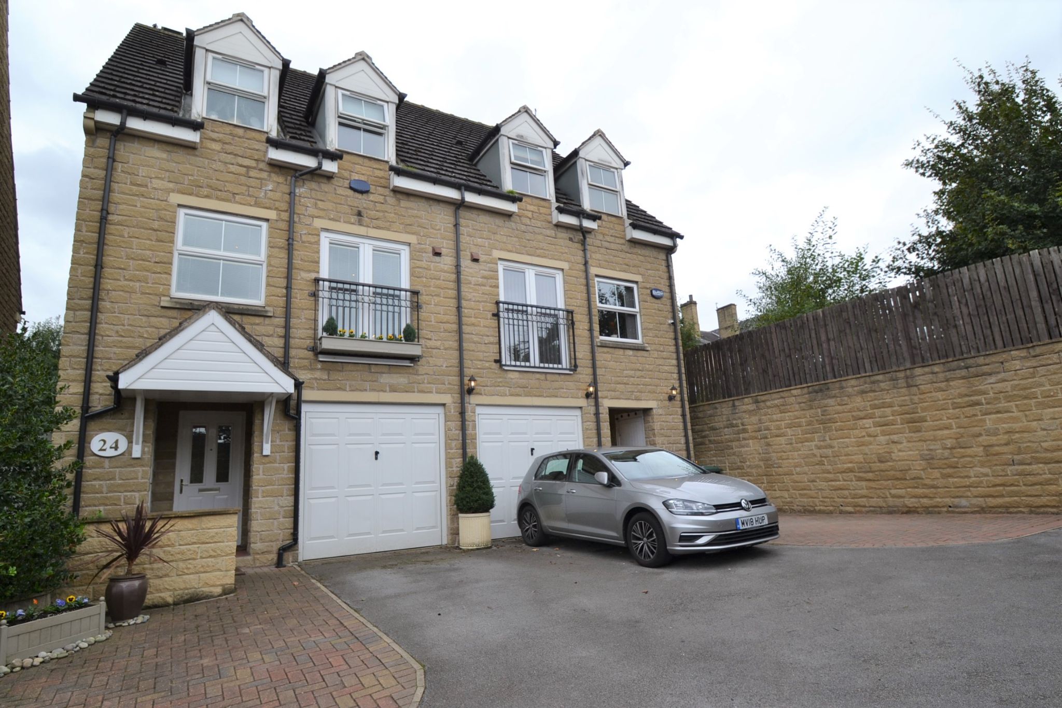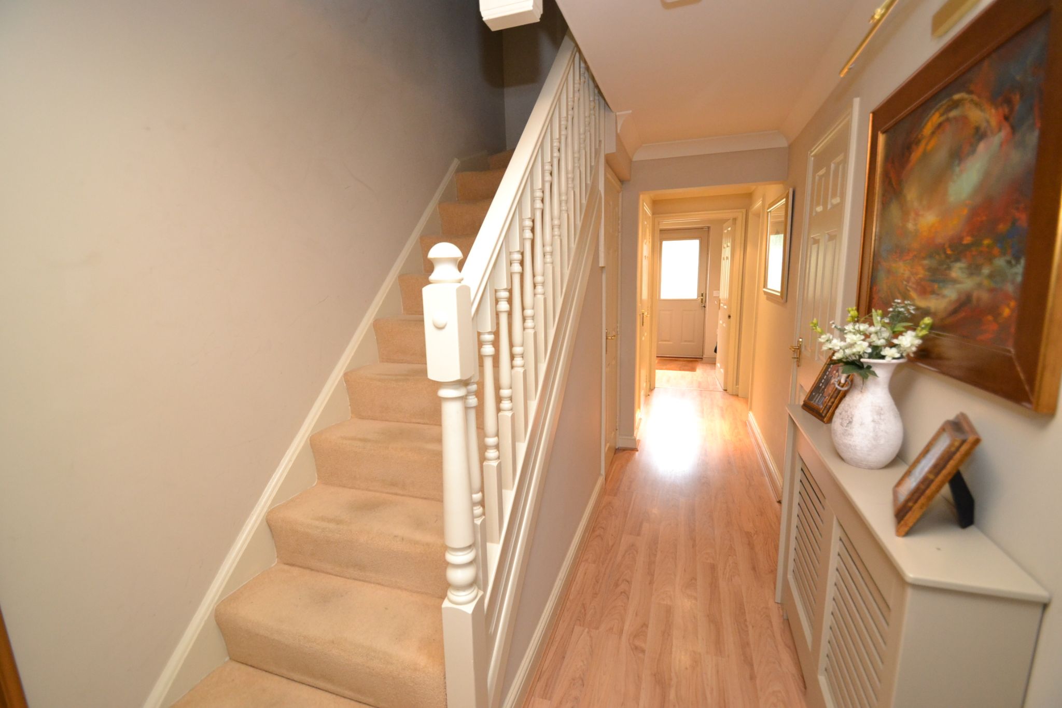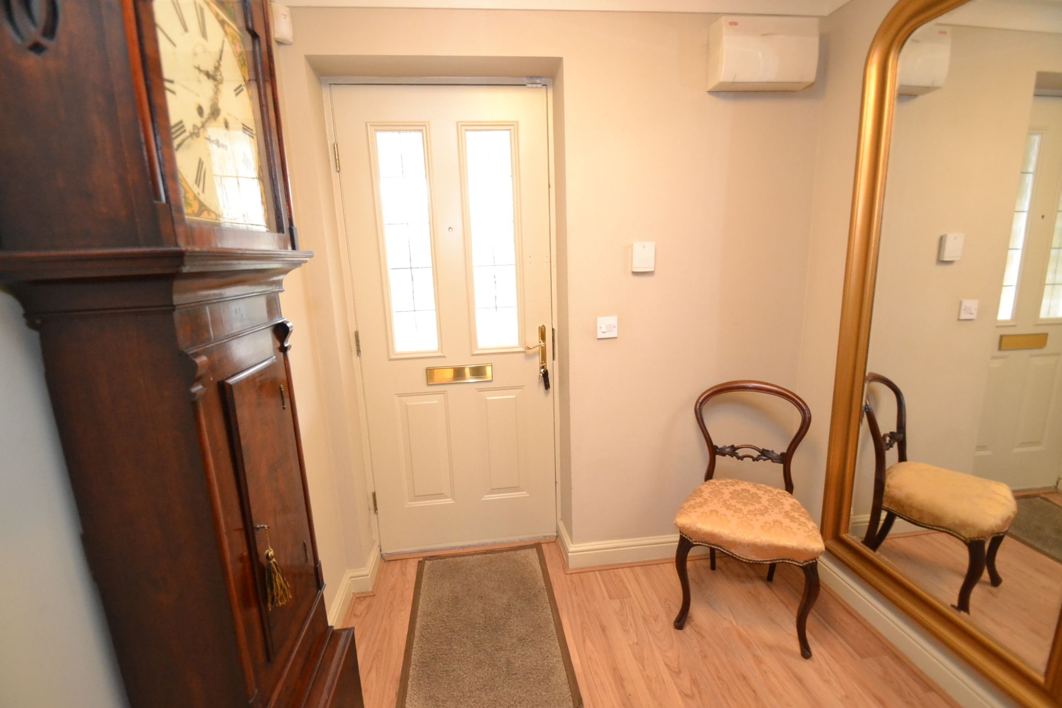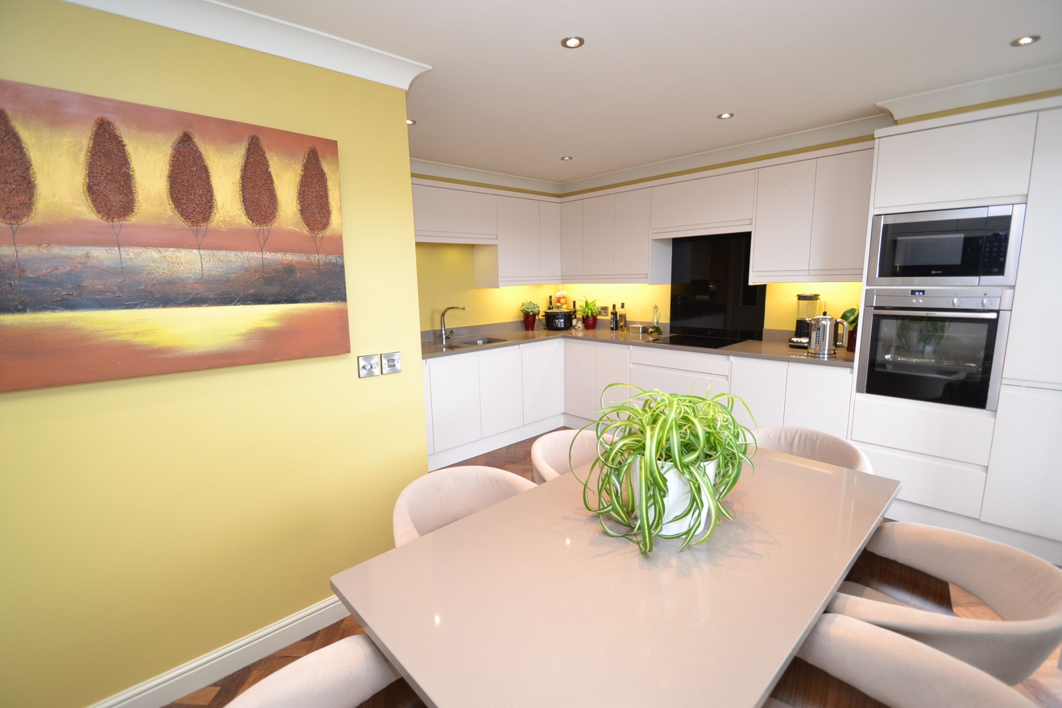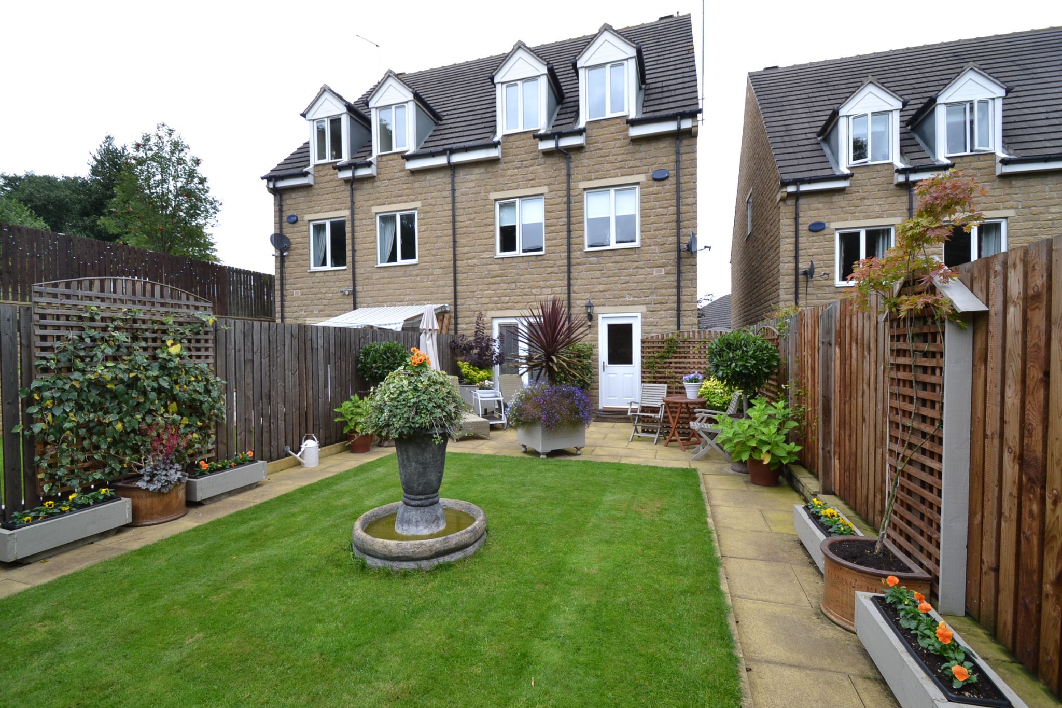Overland Crescent, Apperley Bridge, BD10 4 Bedroom Semi-detached House For Sale
Mortgage Calculator
Council Tax Band : C Estate Fee : Not Set Building Insurance : Not Set
Quick Facts
Additional Features
- Burglar Alarm
- Dishwasher
Parking
- Garage
- Driveway
Heating
- Double Glazing
- Gas Central
Outside Space
- Back Garden
Entrance Floor
- Ground Floor
Accessibility
- Level access
Condition
- Pristine
Property Features
- Superior example of this 3/4 bedroom semi-detached
- Tucked away in this small enclave
- Three storey accommodation
- Much improved with quality fixtures and fittings
- Superb level rear enlcosed garden
- Benefits from a home work office if required
- Situated in a highly desirable part of apperley bridge
- Must be viewed to appreciate this fine home
Property Description
SUPERIOR EXAMPLE OF THIS 3/4 BEDROOM SEMI-DETACHED * SITUATED IN THIS HIGHLY DESIRABLE PART OF APPERLEY BRIDGE * TUCKED AWAY IN THIS SMALL EXCLUSIVE ENCLAVE * THE PROPERTY HAS BEEN GREATLY ENHANCED FROM NEW WITH QUALITY FIXTURES AND FITTINGS THROUGHOUT * THREE STOREY ACCOMMODATION * INTEGRAL GARAGE * THE PROPERTY IS COMPLIMENTED BY A SUPERB LANDSCAPED REAR GARDEN WITH LARGE COVERED PERGOLA * THE DOWNSTAIRS REAR ROOM CAN BE USED AS A FAMILY ROOM OR 4TH BEDROOM BUT IS PRESENTLY BEING UTILISED AS A HOME WORK OFFICE WHICH WILL APPEAL TO A PROFESSIONAL PERSON IN THE PRESENT CLIMATE * MUST BE VIEWED TO APPRECIATE *
Here we have a stunning example of a David Wilson quality built home, offering three storey accommodation planned around a ground floor entrance, storage, cloaks wc, integral garage access, utility room, family room/bedroom 4 or home work office, first floor landing, spacious lounge with feature fireplace, kitchen diner with an extensive range of units and integrated items plus a Juliette balcony and French doors. On the second floor is another spacious landing with an airing cupboard, 3 bedrooms all with fitted robes, the main has an en-suite shower room, family bathroom. Benefitting from gch, Upvc dg, alarm, drive and blocked area for 2 car parking to the front, secure key code gated access onto the rear landscaped garden with a large covered pergola, lawned and patio garden plus useful shed. Overall a stunning property which any one would be pround to call home. MUST BE VIEWED TO APPRECIATE.
Ground floor entrance: Entrance door into the hallway, stairs, radiator, laminate flooring, alarm panel, coving, useful coats storage cupboard.
Integral Garage Access. 5.20m x 2.80m (17'0 x 9'1). Up and over door, light & power.
Cloaks wc: Low flush wc and wash basin in white, radiator, extractor, laminate floor, coving.
Utility Room: 2.08m x 1.83m (6'10 x 6'0). Range of wall & base units, stainless steel sink, plumbed for an auto-washer and dryer, laminate floor, radiator, rear entrance door, extractor, inset ceiling lights, wall mounted Ideal Logic heat 18 boiler.
Family Room/Bedroom 4/Home Work Office: 4.5m x 2.80m (14'10 x 9'0). Rear Upvc dg French doors with fitted blinds, radiator, coving, inset ceiling lights, laminate floor.
First Floor Landing: Stairs with a return spindle bannister, radiator.
Lounge: 5.63m x 4.90m (18'6 x 16'1). Two Upvc dg windows to rear, two radiators, feature fireplace surround with a granite back & hearth along with a living flame coal effect gas fire, coving.
Kitchen Diner: 4.90m x 4.14m (16'1 x 13'7). Extensive range of wall & base units, work tops with matching splash backs and under lighting, extractor and light over an induction hob and glass splash back, built in microwave and electric oven fan assist oven by Neff, integrated fridge freezer, integrated Electrolux dishwasher, inset stainless sink with drainer and mixer tap, space for a table and chairs, Upvc dg French doors onto a Juliettte balcony and front Upvc dg window, coving, inset ceiling lights, column upright radiator.
Second Floor: Thermostat control, stairs with return spindle bannister staircase, airing cupboard houses the pressurised tank, radiator, access into the roof space.
Bedroom 1: 3.7m x 2.9m (12'3 x 9'5). Fitted robes, radiator, Upvc dg dormer window to front, coving.
En-Suite: 2.48m x 1.73m (8'2 x 5'8). Fully tiled shower cubicle with a chrome thermostatically controlled shower unit, wash basin and wc in white, Upvc dg dormer window, inset ceiling lights, extractor, fully tiled, useful linen cupboard storage.
Bedroom 2: 4.0m x 2.7m (13'0 x 8'11). Upvc dg dormer window to rear, radiator, fitted robes.
Bedroom 3: 3.9m x 2.1m (12'10 x 6'11). Upvc dg dormer window to rear, fitted robes and furniture, radiator, coving, inset ceiling lights.
Family Bathroom: 2.08m x 1.68m (6'10 x 5'6). Three piece suite in white, chrome fittings, part tiled, shower screen with a mixer tap, heated chrome towel rail, inset ceilling lights, extractor.
Externally: To the front is a blocked area for an additional car, tarmac drive for 1 car leads to the integral garage, storage cupboard for wheelie bins. Key pad secure gated access onto a side pathway which leads onto the rear landscaped south facing garden. Flagged patio, level lawned garden with well stocked borders, additional flagged patio leads to the large covered pergola, garden shed.
Contact the agent
- Martin.s.lonsdale Estates Leeds Road
- 490 Leeds Road Thackley Bradford West Yorkshire BD10 8JH
- 01274622073
- Email Agent
Property Reference: 0015003
Property Data powered by StandOut Property ManagerFee Information
The advertised rental figure does not include fees.

