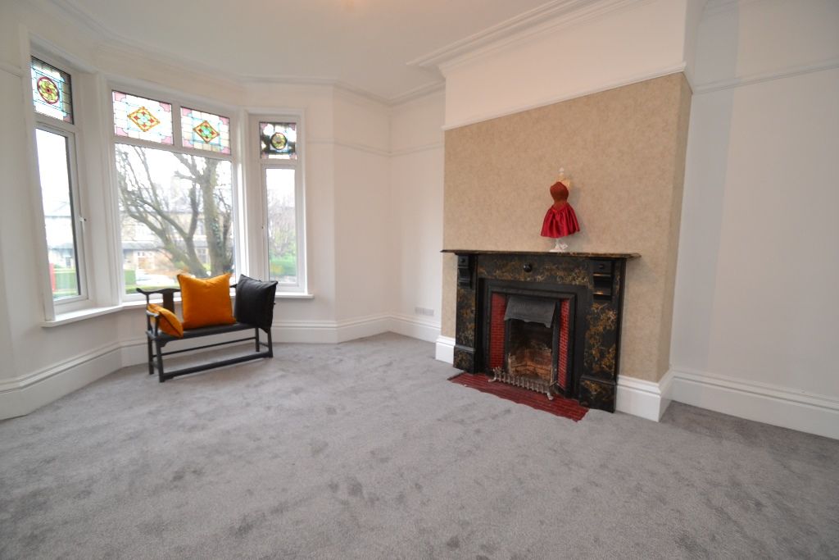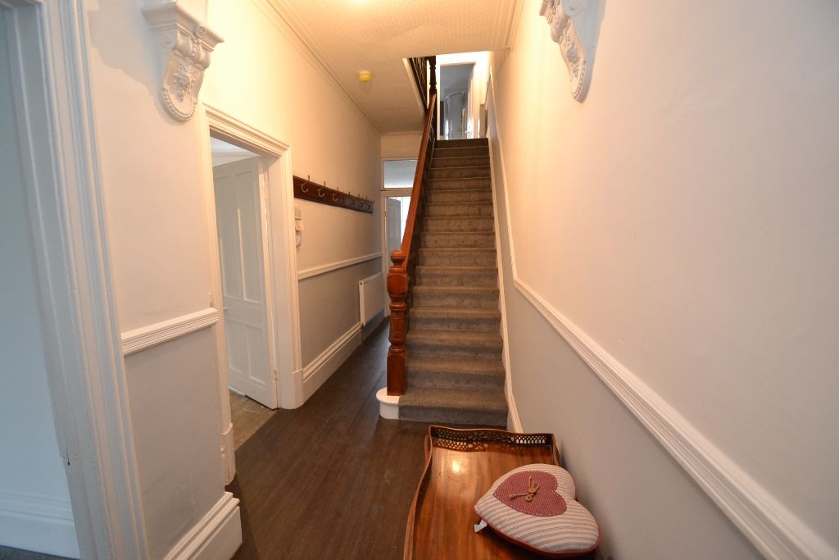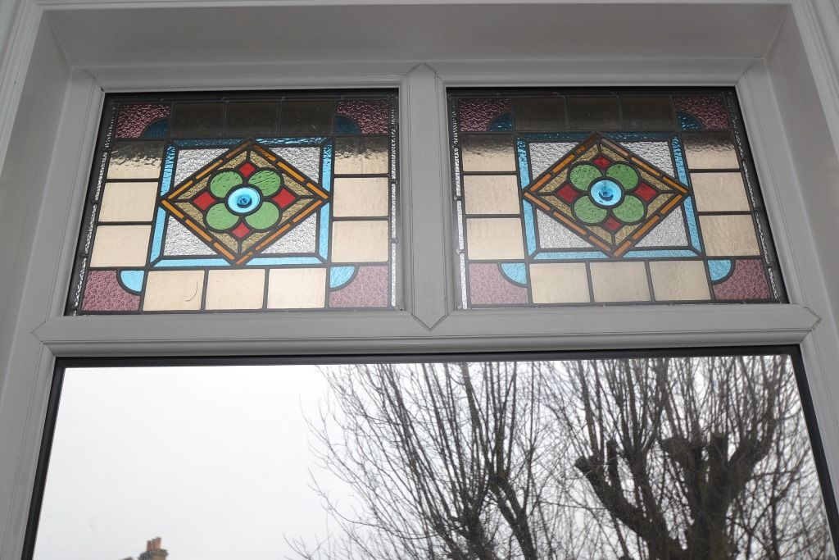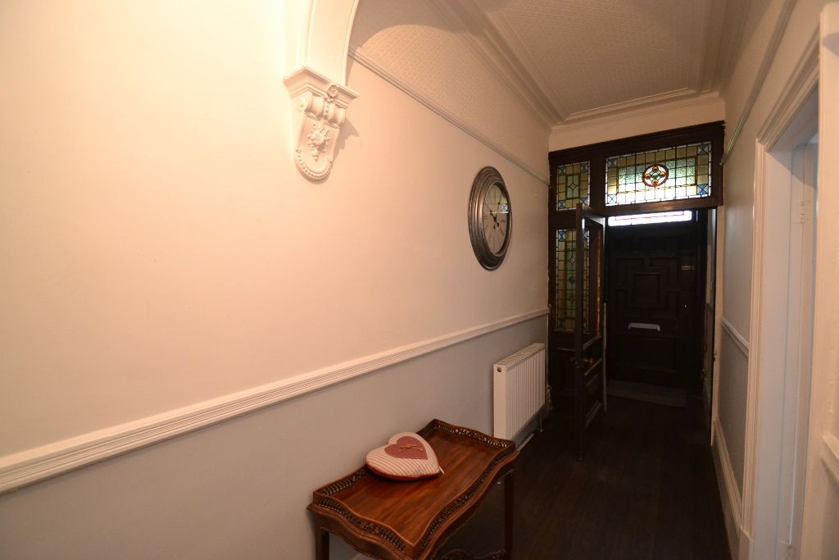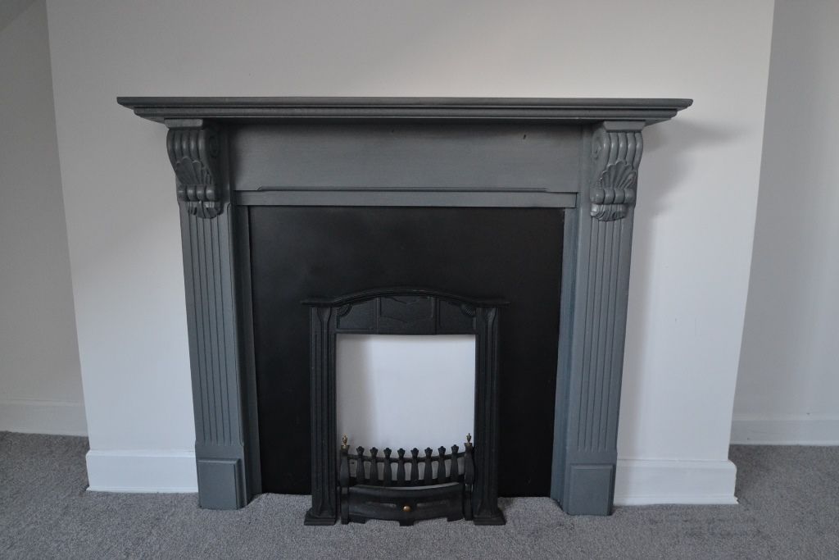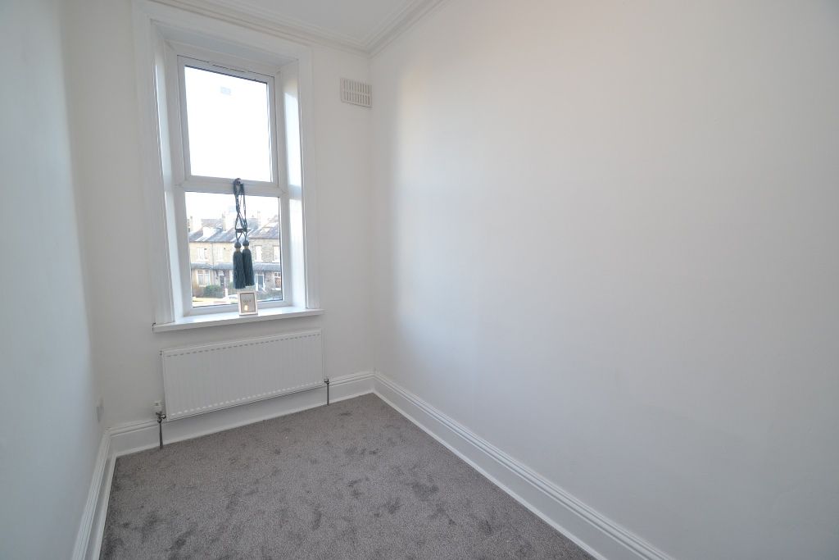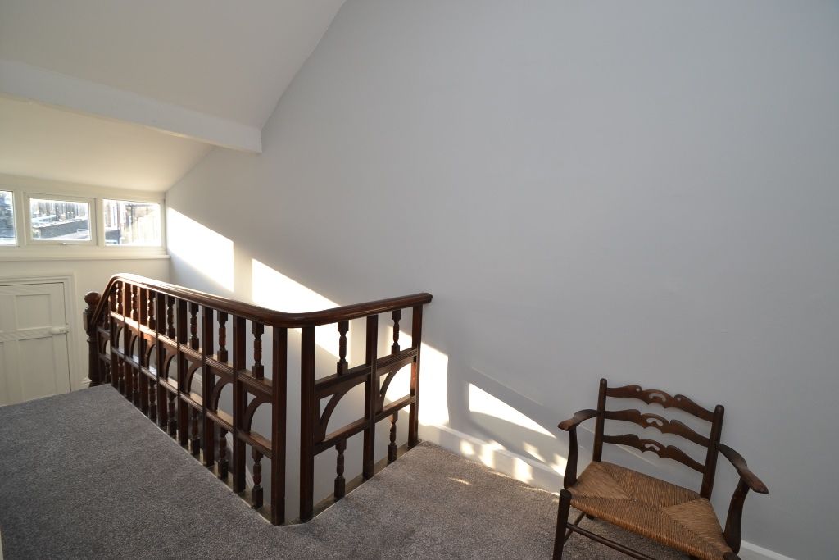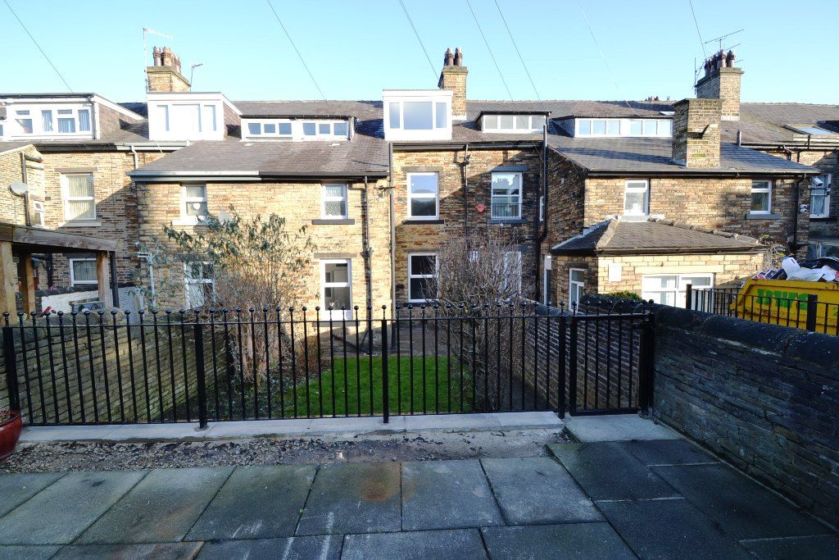Bradford Road, Shipley, BD18 5 Bedroom Mid Terraced House For Sale
£299,995.00 No chain
- 5 Bedrooms
- 2 Bathrooms
- 1 Virtual Tours
- 1 Floor Plans
Mortgage Calculator
Council Tax Band : Ask Agent Estate Fee : Not Set Building Insurance : Not Set
Quick Facts
Parking
- Driveway
Heating
- Double Glazing
- Gas Central
Outside Space
- Back Garden
- Front Garden
Entrance Floor
- Ground Floor
Accessibility
- Level access
Condition
- Pristine
Property Features
- 5 bedroom victorian terrace
- Totally re-furbished
- Original features and lots of character
- Stunning throughout
- Situated close to saltaire and local shops
- Superb large family home
- Must be viewed to appreciate
- No upward chain
- Reduced fqs by £30,000
Property Description
REDUCED *** REDUCED *** REDUCED *** SUPERB THROUGHOUT IS THIS TOTALLY RE-FURBISHED LARGE 5 BEDROOM VICTORIAN TERRACE * SITUATED VERY CLOSE TO SALTAIRE A WORLD HERITAGE SITE BUT AS NOT TECHNICALLY IN SALTAIRE YOU CAN ACQUIRE A MUCH LARGER PROPERTY FOR YOUR MONEY * COMPLETE NEW GCH SYSTEM * ALARMED * NEW FITTED KITCHEN WITH GRANITE TOPS * 2 LARGE RECEPTION ROOMS * LARGE CELLARS * UPVC DG/TRIPLE GLAZED WITH RETAINED COLOURED LEADED LIGHTS * SET OVER 3 FLOORS THIS IS HOME THAT WILL APPEAL TO A LARGE FAMILY * REAR OFF ROAD PARKING FOR 2 CARS AND UNRESTRICTED REAR PARKING * RETAINING ORIGINAL PLASTER WORK CORNICES * LINCRUSTA TO CERTAIN WALLS * 2 MAGNIFICENT MARBLE FIREPLACE FEATURES * 2 NEW BATHROOM FACILITIES * AN ORIGINAL RANGE IN THE UTILITY CELLAR * OVERALL THIS IS A HOME THAT YOU WOULD BE PROUD TO OWN * READY TO WALK IN TO WITH ALL NEW CARPETS AND DECORATION * NO UPWARD CHAIN SALE *
Here we have a period Victorian large 5 bedroom mid-terrace, having now been lovingly restored to a high standard, offering all new fittings throughout. Comprising, grand entrance hallway with sweeping balustrade staircase, bay window lounge with feature marble fireplace, large rear dining room with feature marble fireplace, newly fitted kitchen in shaker style with integrated items and granite work tops, 2 large cellars one used as a utility room, pressurised gch system is down here. On the first floor, are 3 bedrooms, family bathroom including shower cubicle, second floor, 2 double bedrooms plus one with an en-suite shower room. The property retains lots of original features, and has been lovingly enhanced to present a superb family home. Externally is a front garden, rear off road parking for 2 cars along with a rear garden area. REDUCED BY £30,000.
Entrance: Front outer wood door plus internal door with coloured lights into a grand hallway with a sweeping staircase and original plaster features, two radiators, laminate floor, high skirting boards, alarm panel control.
Bay Lounge: 5.54m x 4.51m (18'2 x 14'9). Front triple glazed bay Upvc window retaining the coloured leaded lights, feature marble fireplace with tiled hearth and open cast iron open fire, original cornice, radiator, high skirting boards.
Dining Room: 5.71m x 4.18m (18'8 x 13'8). Feature marble fireplace with open cast iron fireplace, Upvc dg window to rear, radiator, high skirting boards.
Kitchen: 4.53m x 3.05m (14'10 x 10'0). Newly installed range of units in shaker style in dove grey, black granite work tops and matching splash backs, contemporary extractor and light over a 5 ring gas hob, built in electric oven, inset stainless steel sink with an extendable chrome mixer tap, integrated fridge freezer, entrance door, rear Upvc dg window, inset chrome ceiling lights, laminate floor.
Cellars: Two good size cellars, one can be used as a utility being plumbed for an auto-washer, and retains an original cast iron range, the other facilitates the pressurised condensing Logic S30 max gas central heating system.
First Floor: Good size landing, radiator.
Bedroom 1: 4.72m x 4.17m (15'5 x 13'8). Upvc dg mullion style window to front, radiator, cornice.
Bedroom 2: 5.73m x 4.17m (18'9 x 13'8). Upvc dg window to rear, radiator.
Bedroom 3: 3.66m x 1.79m (12'0 x 5'10). Upvc dg window to front, radiator.
Separate Cloaks: Wc in white, frosted Upvc dg window, part tiled.
Family Bathroom: 2.98m x 2.51m (9'9 x 8'2). Four piece suite in white, part tiled, chrome fittings, wrap around shower cubicle with a chrome thermostatically controlled shower unit, heated chrome towel, rail frosted Upvc dg window.
Second Floor: Staircase, front Upvc dg dormer with under drawing storage., radiator, access into the roof space.
Bedroom 4: 5.71m x 4.17m (18'8 x 13'8). Upvc dg dormer to rear, radiator.
En-Suite: Wrap around shower cubicle with chrome thermostatically controlled shower unit, wc and wash basin, extractor, heated chrome towel rail.
Bedroom 5: 6.09m x 4.72m (20'0 x 15'5). Upvc dg dormer to front, radiator, skylight window, fireplace surround.
Externally: To the front is gated access onto a pathway, grassed garden, steps to the front door. To the rear is off road parking for 2 cars, garden area.
Contact the agent
- Martin.s.lonsdale Estates Leeds Road
- 490 Leeds Road Thackley Bradford West Yorkshire BD10 8JH
- 01274622073
- Email Agent
Property Reference: 0014935
Property Data powered by StandOut Property ManagerFee Information
The advertised rental figure does not include fees.

