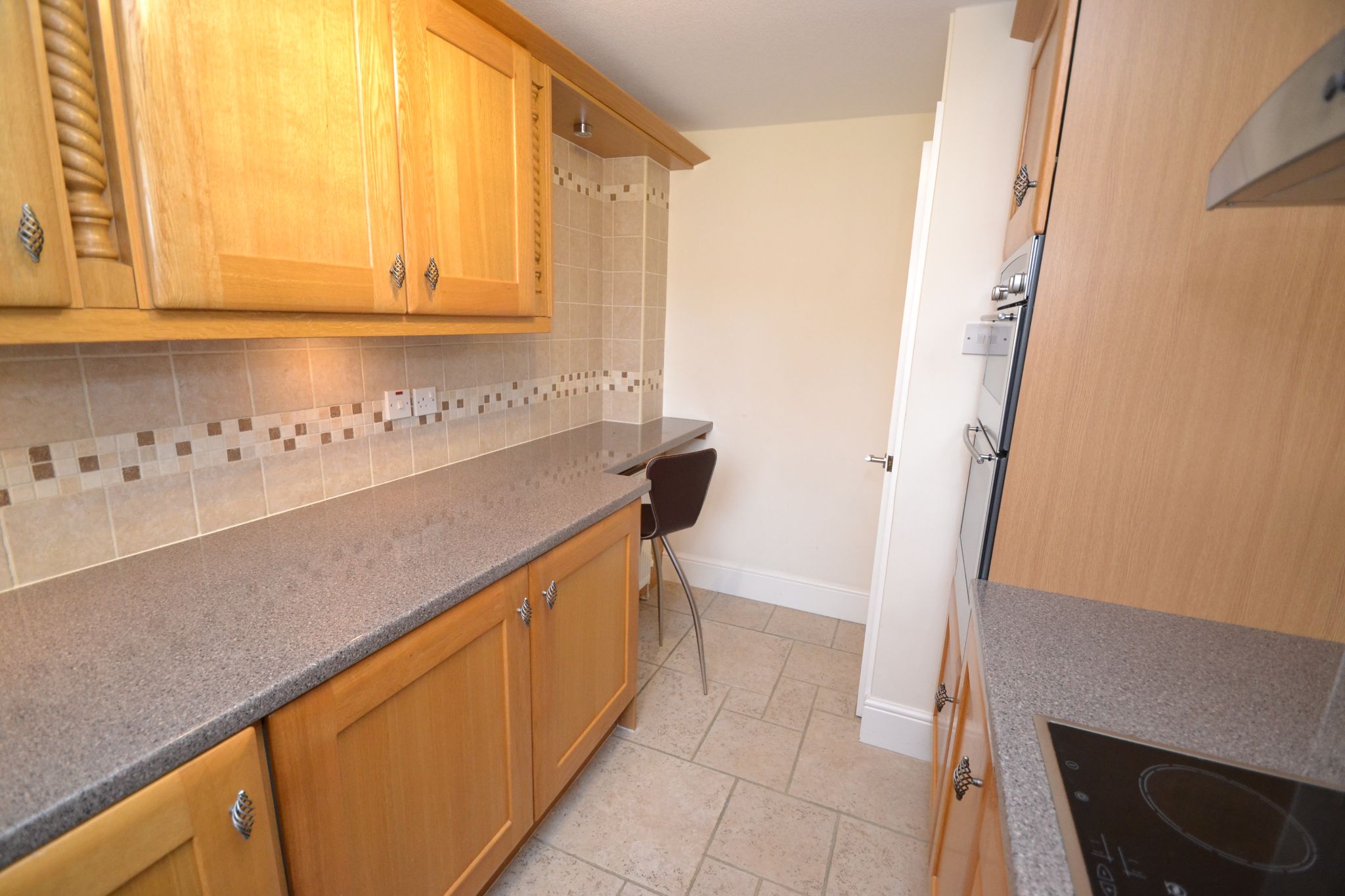Bolton Court, Lister Lane, BD2 2 Bedroom Apartment Flat/apartment For Sale
£65,000.00 No chain
- 2 Bedrooms
- 1 Bathroom
- 1 Virtual Tours
- 1 Floor Plans
Mortgage Calculator
Council Tax Band : A Estate Fee : Not Set Building Insurance : Not Set
Energy Efficiency Rating
- 92–100 A
- 81–91 B
- 69–80 C
- 55–68 D
- 39–54 E
- 21–38 F
- 1–20 G
2002/91/EC
View EPC document

Quick Facts
Parking
- Communal
Heating
- Double Glazing
- Gas Central
Entrance Floor
- Ground Floor
Accessibility
- Level access
Condition
- Good
Property Features
- 2 bedroom second top floor apartment
- Gch and a condensing combi-boiler
- Upvc dg windows
- Intercom secure entrance
- 2 bedrooms both with fitted modern furniture
- Modern bathroom suite in white with a shower over the bath
- Lounge with access out onto a balcony
- Communal garden areas
- No chain sale
Property Description
Here we have a well presented top floor apartment with the advantage of a balcony, ground floor security intercom entrance, two flight of stairs (no lifts), inner hallway, spacious lounge with door out to the balcony, fitted breakfast kitchen in modern oak, 2 bedrooms with fitted furniture, modern bathroom suite in white with a shower over the bath, storage cupboards in the hallway, gch and condensing combi-boiler, Upvc dg windows. Parking for residents and communal gardens. Leasehold with a term of over 900 years left and approximately a cost of £90.00 per calender month.
Ground Floor entrance: Intercom control into a communal entrance, stairs to the second floor.
Landing: Storage cupboard.
Inner Hallway: Door leads into the hallway, two useful cupboards for coats and storage, radiator, laminate flooring.
Lounge: 5.01m x 3.96m (16'4 x 12'10). Large Upvc dg window and door with fitted blinds out to the balcony, radiator, marble fireplace with a stainless steel electric pebble fire.
Breakfast Kitchen: 3.65m x 2.18m (11'9 x 7'1). Range of wall & base units in modern oak, work tops with tiling above, Alpha CB 24X condensing combi-boiler in a wall unit, Upvc dg window with a fitted blind, stainlesss teel 1.5 sink with a mixer tap, Neff ceramic 4 ring hob, Neff extractor hood and light over, built in double electric oven, radiator, tiled floor, breakfast bar, plumbed for an auto-washer, integrated fridge and freezer.
Bedroom 1: 3.76m x 2.81m (12'3 x 9'2). Upvc dg window with fitted blinds, fitted furniture, radiator.
Bedroom 2: 3.73m x 1.75m (12'2 x 5'7). Upvc dg window with a fitted blind, fitted robes, radiator.
Bathroom: Three piece suite in white, stone effect tiling, fittings in chrome, shower glass screen with a chrome thermostatically controlled shower unit, extractor, heated chrome towel rail, vanity wall mirror.
Externally: Residents parking, communal grassed garden areas.
Leasehold: We are informed the lease has 950 years left approx', and the service and maintenance charge is approximately £95.00 pcm which includes everything. No animals allowed. There is the option to rent a garage at £5.50pcm.
Contact the agent
- Martin.s.lonsdale Estates Leeds Road
- 490 Leeds Road Thackley Bradford West Yorkshire BD10 8JH
- 01274622073
- Email Agent
Property Reference: 0015290
Property Data powered by StandOut Property ManagerFee Information
The advertised rental figure does not include fees.





















