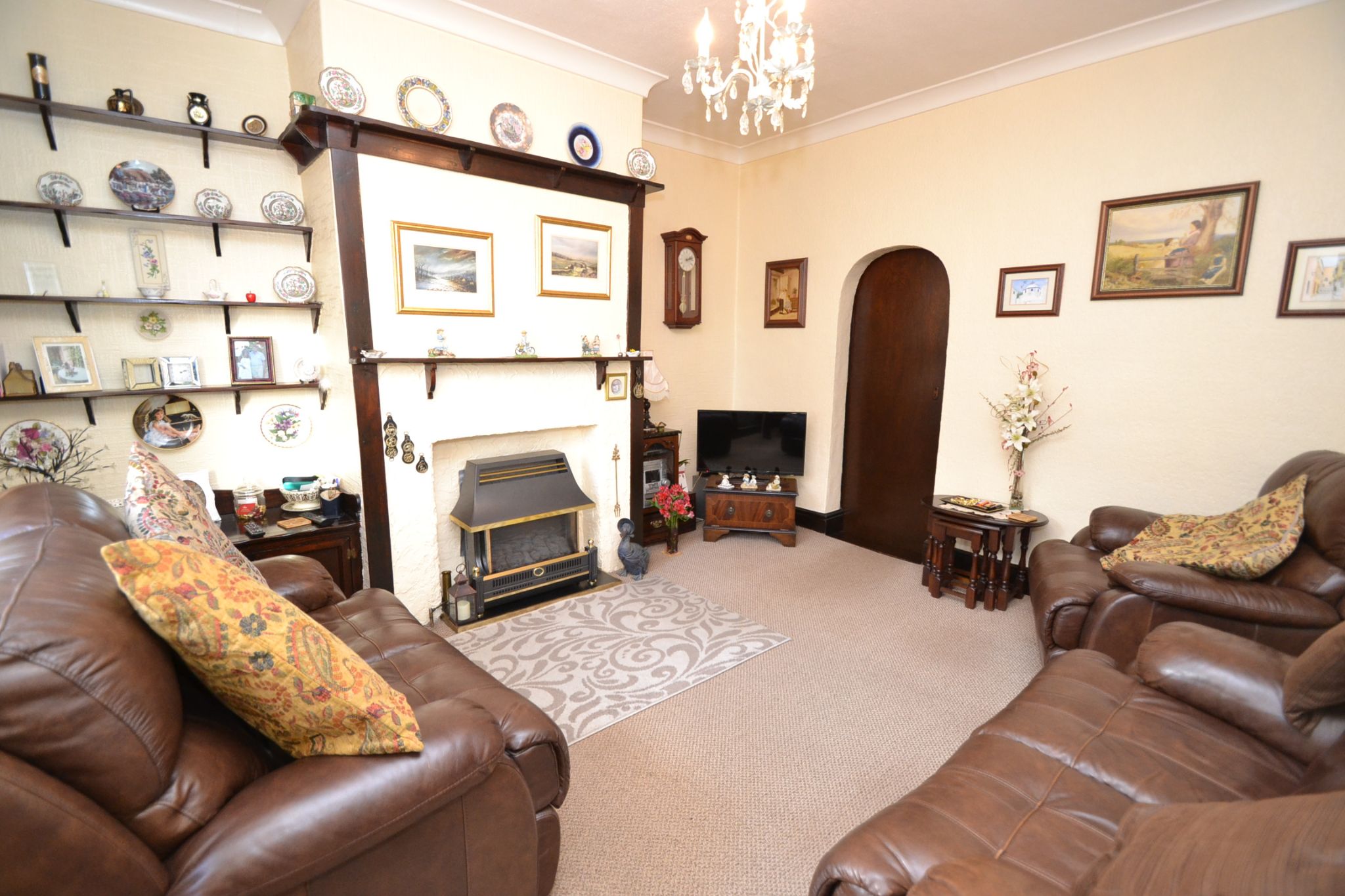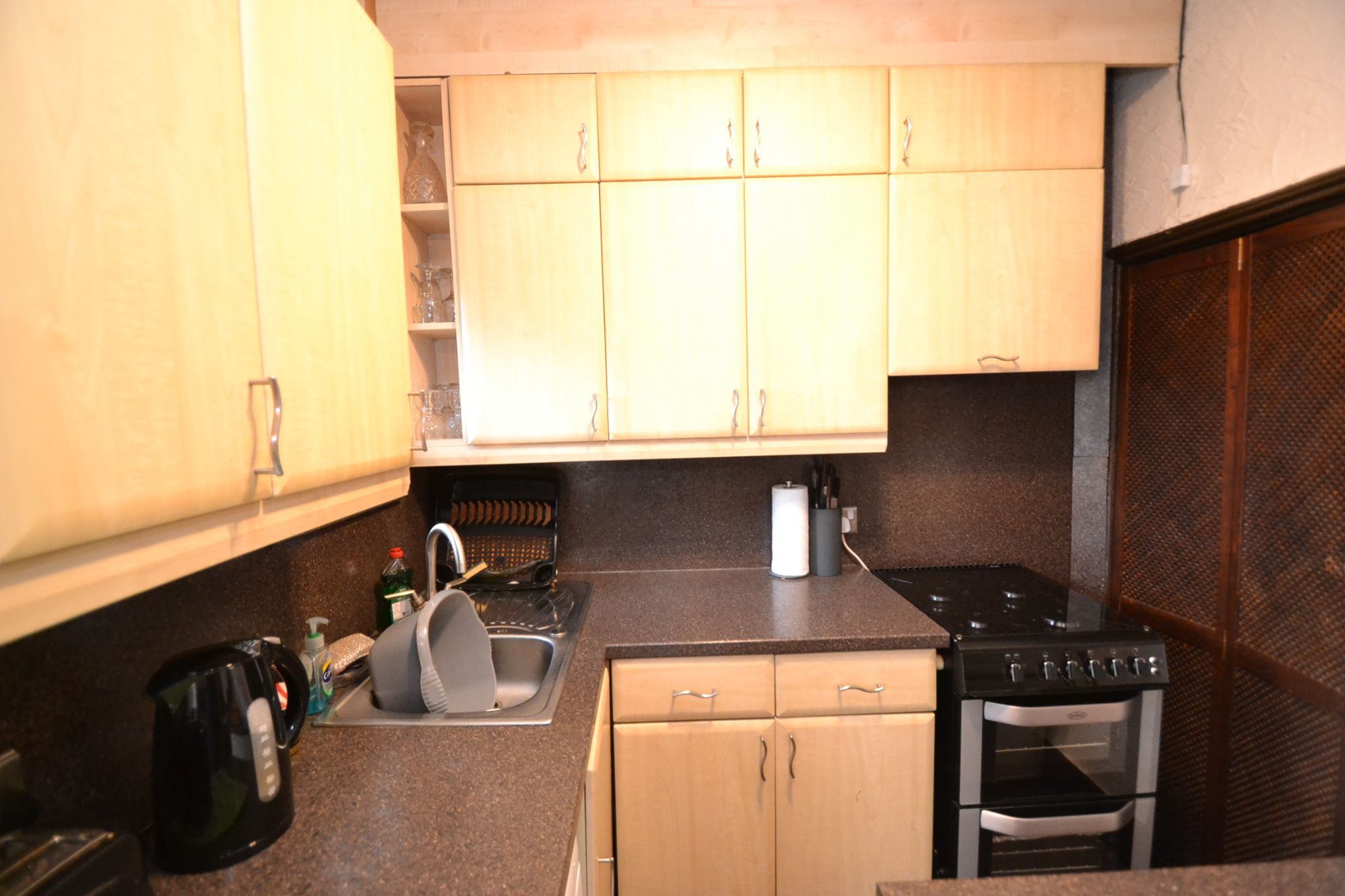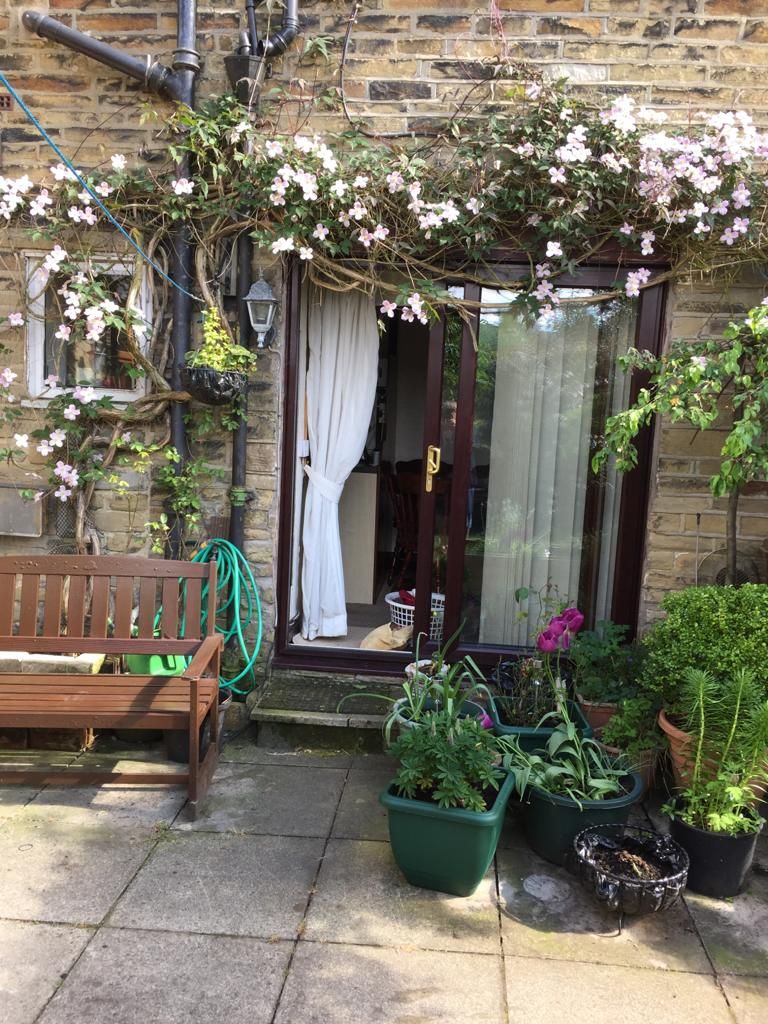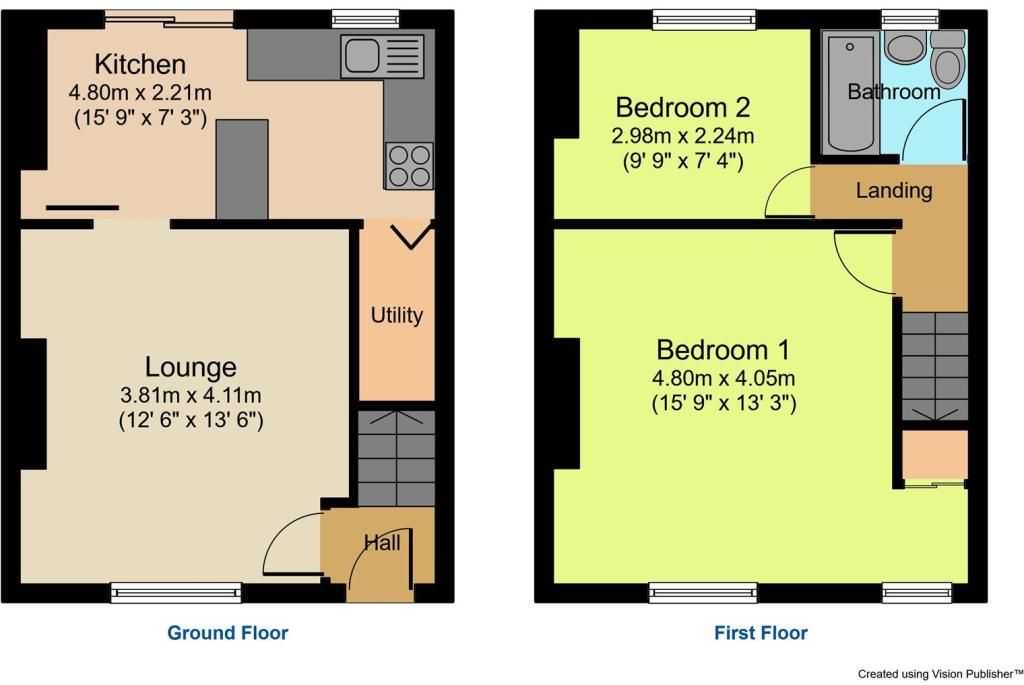Airedale Street, Eccleshill, BD2 2 Bedroom Cottage House For Sale
Mortgage Calculator
Council Tax Band : A Estate Fee : Not Set Building Insurance : Not Set
Quick Facts
Heating
- Gas
Outside Space
- Front Garden
- Rear Garden
Entrance Floor
- Ground Floor
Accessibility
- Level access
Condition
- Good
Property Features
- Stone mid-terrace cottage style
- Attractive cobbled street
- Front & rear gardens
- Gch & condensing boiler
- Part upvc dg & wood dg windows
- Quaint backwater position
- Ideal ftb's or down sizing property
Property Description
CHARMING MID-STONE TERRACE COTTAGE SET IN THIS ATTRACTIVE QUAINT COBBLED STREET BACKWATER LOCATION * BEAM FEATURES * GCH & VAILLANT ECO-TEC CONDENSING BOILER * PART WOOD AND UPVC DG * FRONT & REAR GARDENS * PARKING ON STREET * A LOVELY FTB COUPLES HOME OR DOWNSIZING PERSONS HOME * MUST BE VIEWED TO APPRECIATE *
Here we have a charming cottage/terrace style stone construction set on this cobbled street in a quaint part of Eccleshill. Comprising, entrance hall, lounge with cottage style decor and features, kitchen dining room in maple, upstairs are 2 bedrooms the main having extensive fitted furniture, bathroom suite in white with electric shower over the bath, the loft is boarded with a drop down ladder, gch & Vaillant condensing Eco-tec boiler, front & rear gardens, parking outside to the property. Must be viewed to appreciate the charm and ambience.
Entrance: Front door into the hall, stairs, radiator.
Lounge: 4.1m x 3.81m (13'6 x 12'6). Upvc dg diamond leaded wood grain bay window to front, cottage style decor and wood features with a delft rack, fireplace with a gas fire, radiator, archway leads onto the:-
Kitchen Dining Room: 4.80m x 2.21m (15'9 x 7'3). Range of wall & base units in maple, work tops with matching splash backs, gas cooker to remain, stainless steel sink with a mixer tap, plumbed for an auto-washer, space for a tall boy fridge freezer, wood dg window to rear plus wood grain Upvc dg patio doors, understairs storage, space for a table and chairs, display fireplace feature, built in cupboards, beams to ceiling.
Landing & Stairs: Access into the roof space which is boarded with a drop down ladder with light.
Bedroom1: 4.80m x 4.05m (15'9 x 13'3). Wood dg window to front, radiator, extensive fitted bedroom furniture, additional storage cupboard.
Bedroom 2: 2.98m x 2.24m (9'9 x 7'4). Wood dg window to rear, radiator, fitted cupboard storage which houses the Vaillant Eco-tec condensing boiler.
Bathroom: Three piece suite in white, fully tiled, electric Triton shower over the bath, frosted window, radiator, wash basin and wc all enclosed.
Externally: To the front is walling and gated access onto the low maintenance garden with raised borders and weel stocked. To the rear is a cottage style garden with a flagged patio, seating area, lawned garden with fruit trees comprising a plum tree and 3 apple trees, well stocked, garden shed, lantern to remain, (partially unadopted with indemnity insurance allowing the adjoining nearbour N06 access to their property).
Contact the agent
- Martin.s.lonsdale Estates Leeds Road
- 490 Leeds Road Thackley Bradford West Yorkshire BD10 8JH
- 01274622073
- Email Agent
Property Reference: 0015016
Property Data powered by StandOut Property ManagerFee Information
The advertised rental figure does not include fees.























