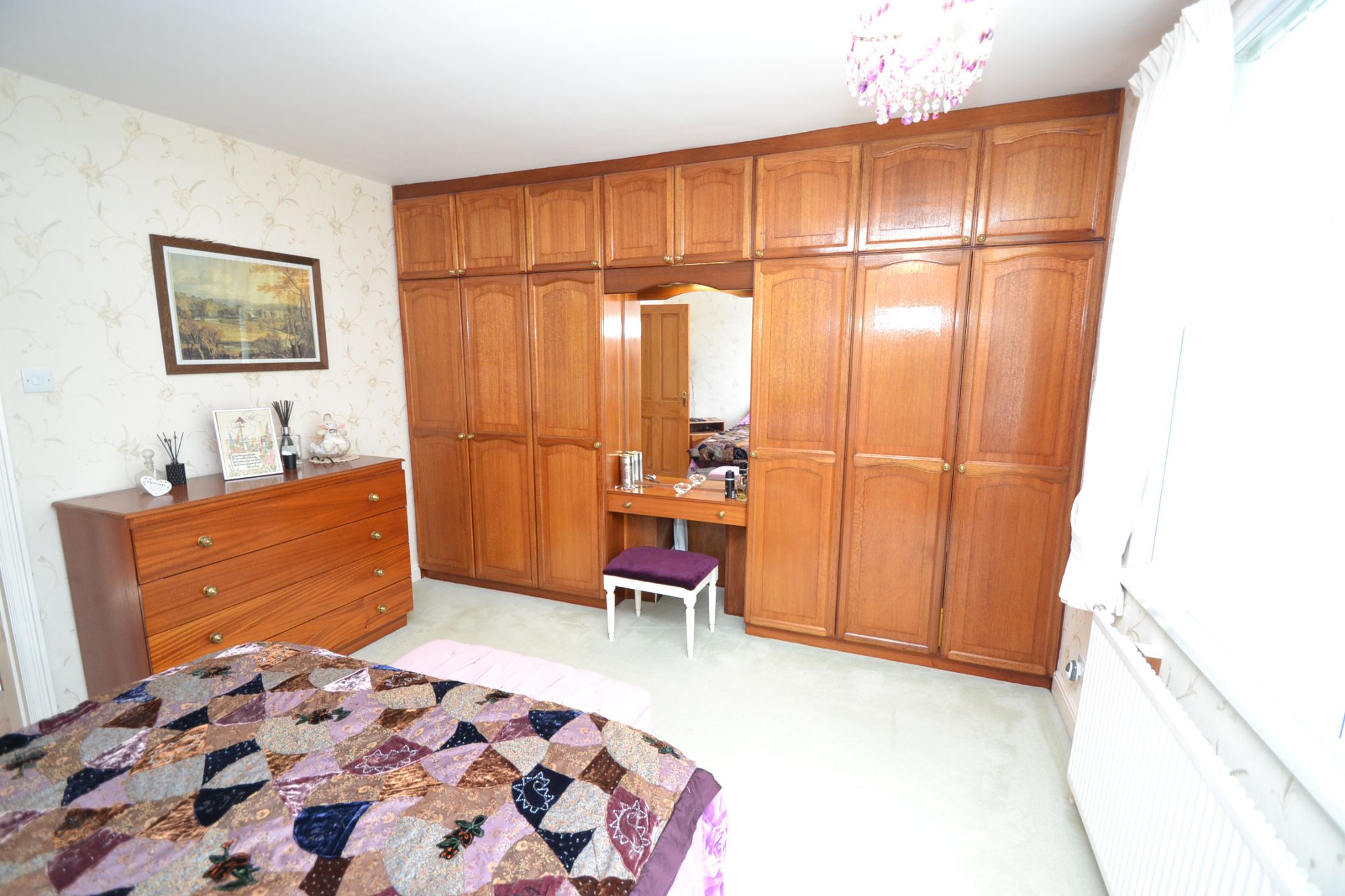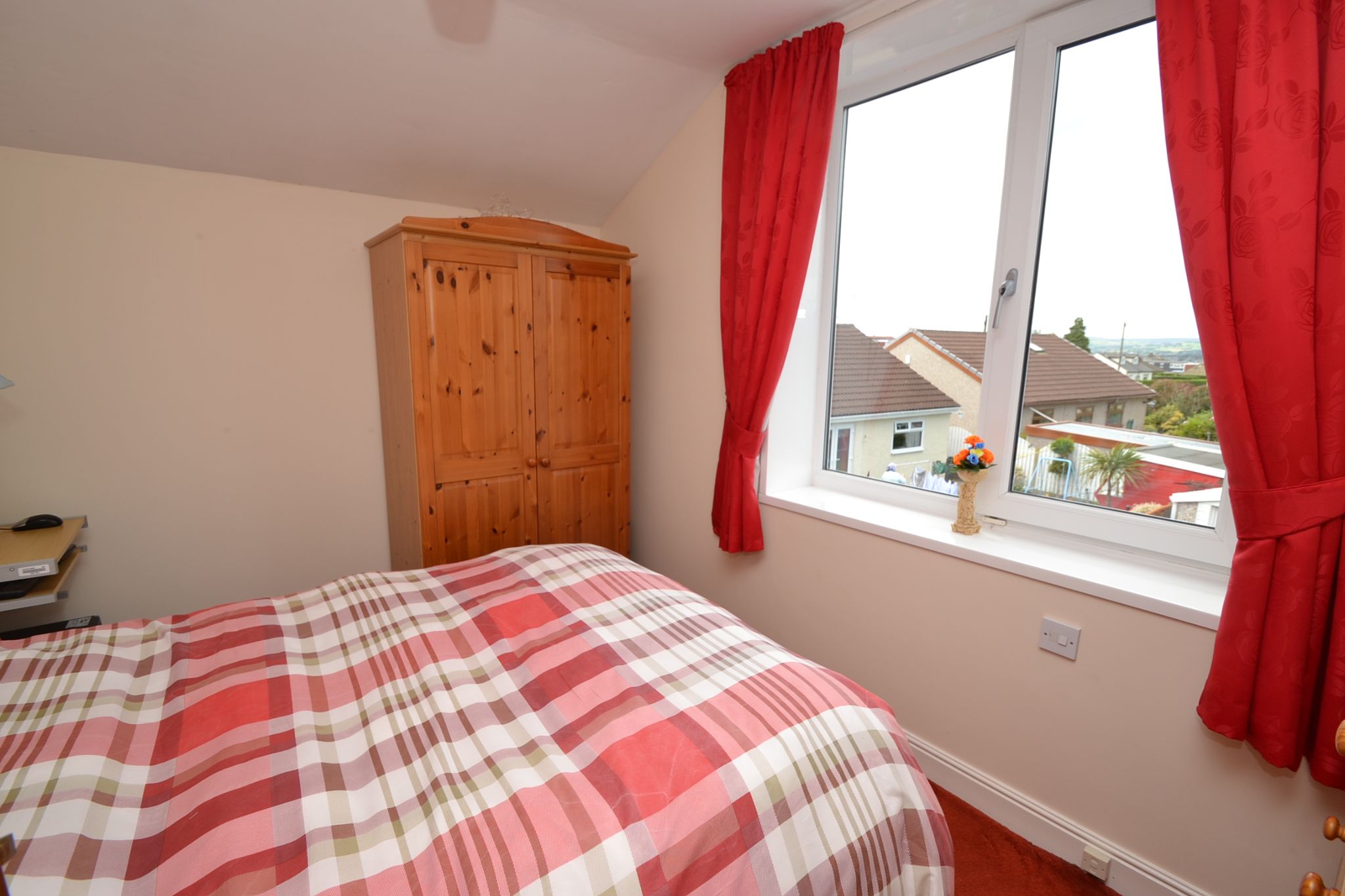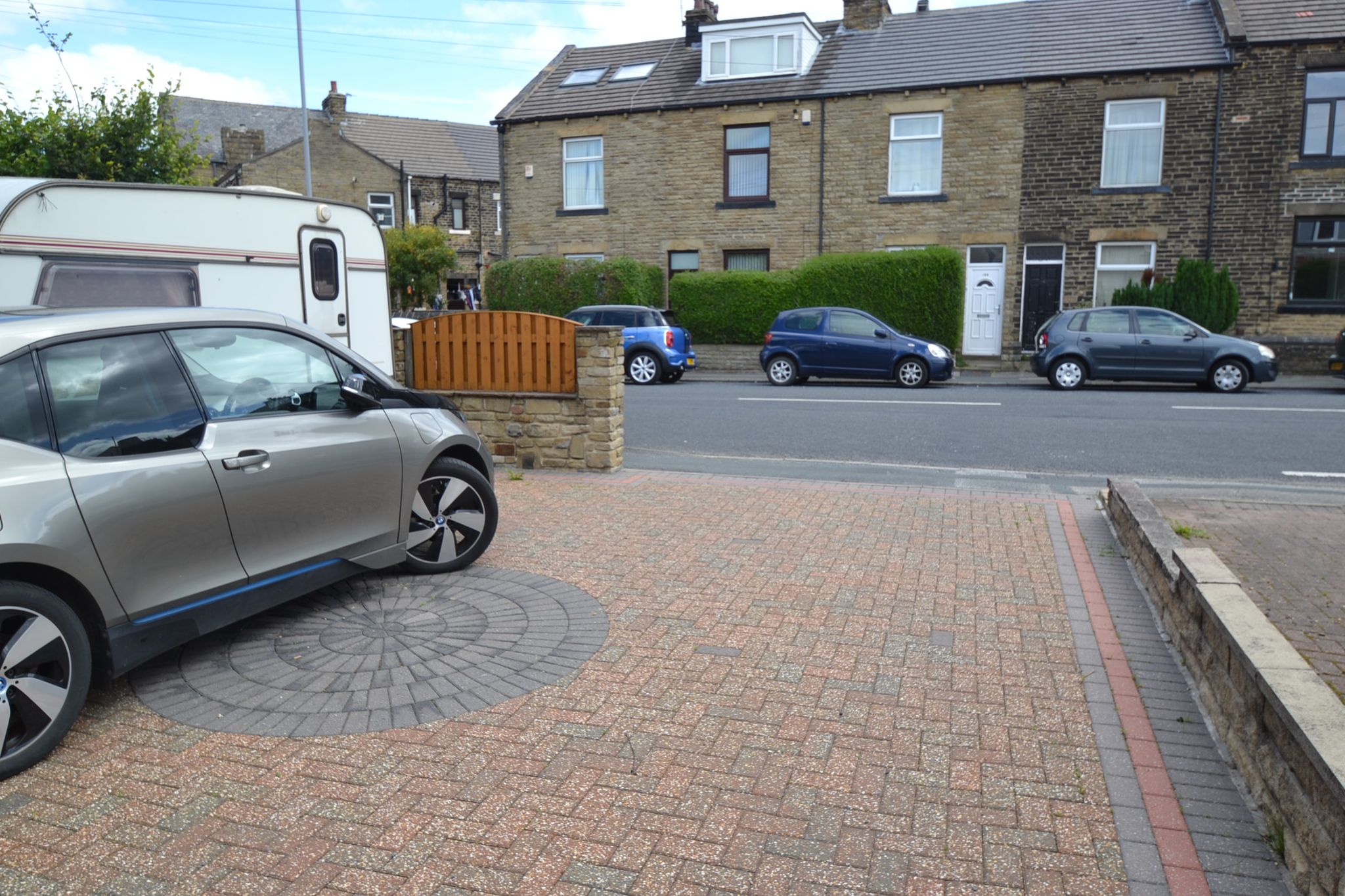Idle Road, Bradford, BD2 3 Bedroom Semi-detached House For Sale
£162,995.00 No chain
- 3 Bedrooms
- 1 Bathroom
- 1 Virtual Tours
- 1 Floor Plans
Mortgage Calculator
Council Tax Band : C Estate Fee : Not Set Building Insurance : Not Set
Quick Facts
Parking
- Garage
- Driveway
Heating
- Double Glazing
- Gas Central
Outside Space
- Back Garden
Entrance Floor
- Ground Floor
Accessibility
- Level access
Condition
- Good
Property Features
- 3 bedroom semi-detached
- Room to extend to the rear
- Detached garage and workshop
- Block drive and parking for several cars
- Rear upvc dg conservatory
- Rear level garden and patio
- Ideal young family home
- No chain
Property Description
SPACIOUS 3 BEDROOM SEMI-DETACHED WITH ROOM TO EXTEND TO THE REAR * CONSERVATORY * BLOCK DRIVE AND PARKING FOR SEVERAL CARS * DETACHED GARAGE AND WORKSHOP * GCH & UPVC DG * ALARMED * 2 RECEPTIONS * LEVEL REAR ENCLOSED GARDEN * IDEAL YOUNG FAMILY HOME * NO CHAIN *
Here we have a spacious 3 bedroom semi-detached, comprising, entrance hallway, bay lounge, dining room with period feature fireplace surround in oak, patio doors lead onto the rear Upvc dg conservatory, fitted kitchen, upstairs are 3 bedrooms, modern Jacuzzi bathroom suite with combined spa shower unit, gch, Upvc dg. Externally, front and side blocked drive and parking, detached garage with attached workshop, West facing level lawned garden and patios. Great young family home.
Entrance: Solid timber door into the hallway, radiator, feature portal window.
Lounge: 4.37m x 4.30m (14'3 x 14'1). Upvc dg bay window with fitted blind to the front, large double radiator, coving, external walls are thermal board lined providing excellent thermal insulation.
Dining Room: 3.70m x 3.60m (12'1 x 11'8). Period fireplace feature in oak with a marble hearth and tiled back along with an enclosed living flame coal effect gas fire, coving, double radiaor, patio doors lead onto the:-
Conservatory: 5.79m x 2.36m (18'10 x 7'7). Wood grain Upvc dg, power, two double radiators controlled through programmable thermostat, rear French doors to patio and side door to drive, automatic lighting, fitted blinds, access into the:-
Kitchen: 3.42m x 1.94m (11'2 x 6'3). Range of wall & base units in oak, work tops with tiling above, stainless steel sink with a mixer tap, space for a tall boy fridge freezer, plumbed for an auto-washer and dishwasher, wall mounted Worcester Bosch condensing boiler, alarm panel, built in double oven, 4 ring gas hob, side Upvc dg window with fitted blind, radiator, tiled floor.
Landing & Stairs: Access into the roof space.
Bedroom 1: 3.73m x 3.61m (12'2 x 11'8). Upvc dg window to front with fitted blind and secondary double glazing, radiator, fitted robes, external walls are thermal board lined.
Bedroom 2: 3.23m x 2.58m (10'6 x 8'5). Upvc dg window to rear, radiator, external walls are thermal board lined.
Bedroom 3: 2.57m x 2.37m (8'4 x 7'7). Upvc dg window to rear, built in robes, radiator, extewrnal walls are thermal board lined.
Bathroom: 2.34m x 1.83m (7'6 x 6'0). Three piece Jacuzzi style air bath with combined Spa shower unit, wash basin and wc in an enclosed unit, pelmet down lighting, cladded ceiling, exteranl walls are thermal board lined,
heated chrome towel rail, dg velux sky light window, tiled floor with under floor heating through central heating system.
Externally: To the front is walling and fencing, block drive to front and side for several cars, water tap. Gated access onto the rear West facing garden with patios and lawned garden, detached garage and work shop with light & power points.
Contact the agent
- Martin.s.lonsdale Estates Leeds Road
- 490 Leeds Road Thackley Bradford West Yorkshire BD10 8JH
- 01274622073
- Email Agent
Property Reference: 0014991
Property Data powered by StandOut Property ManagerFee Information
The advertised rental figure does not include fees.


























